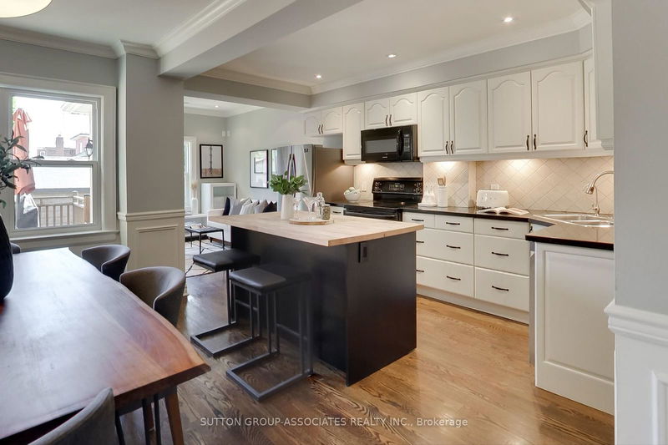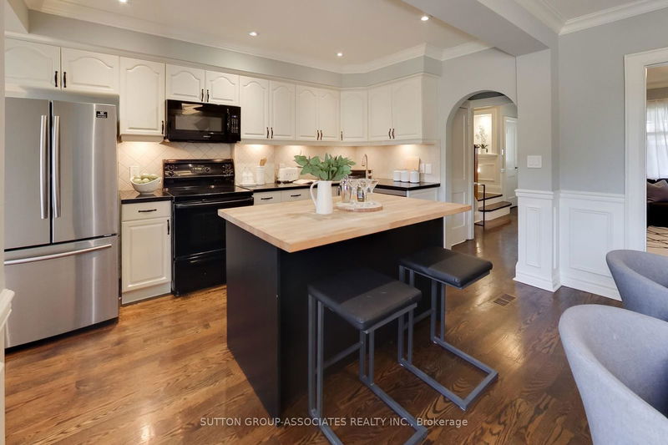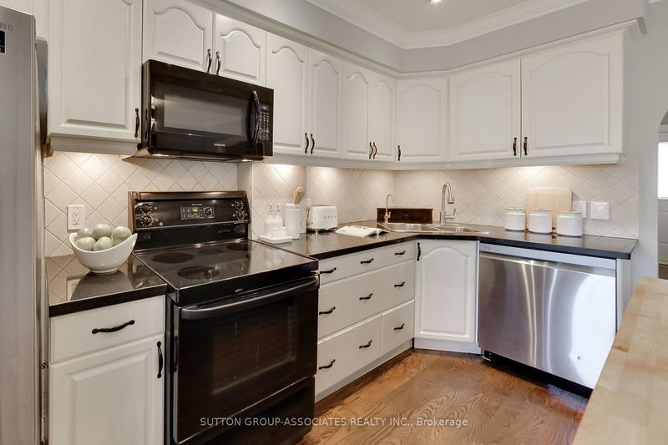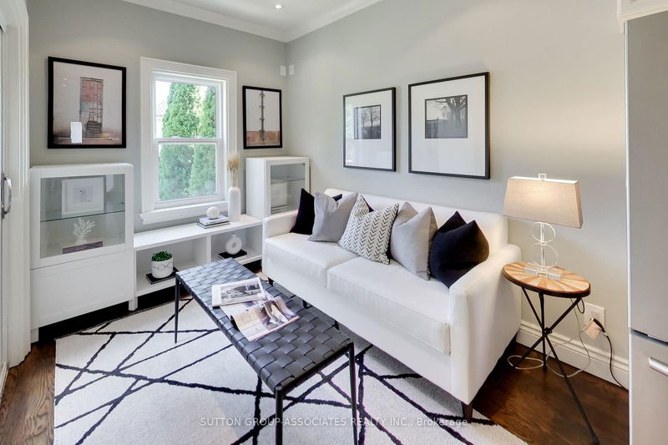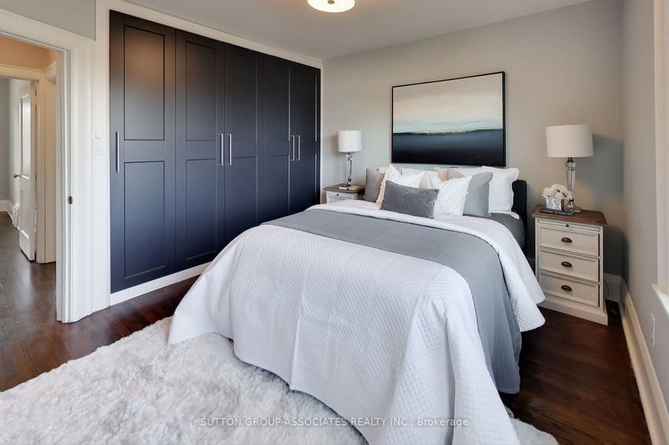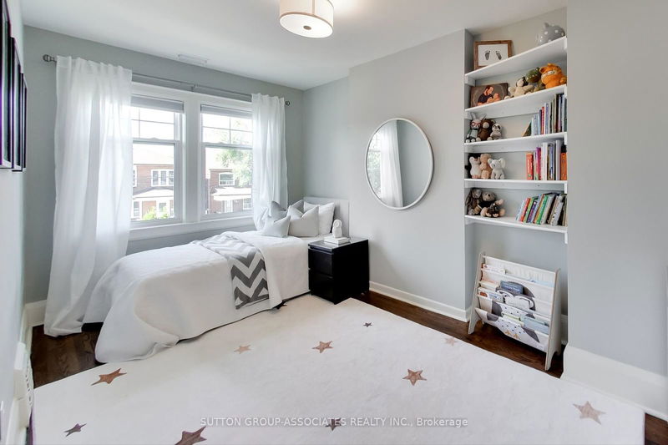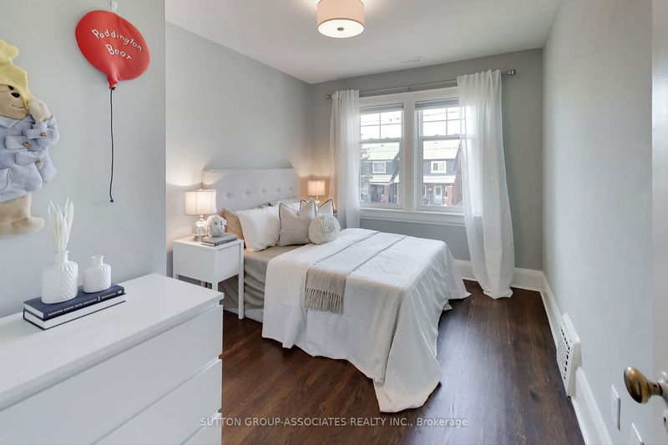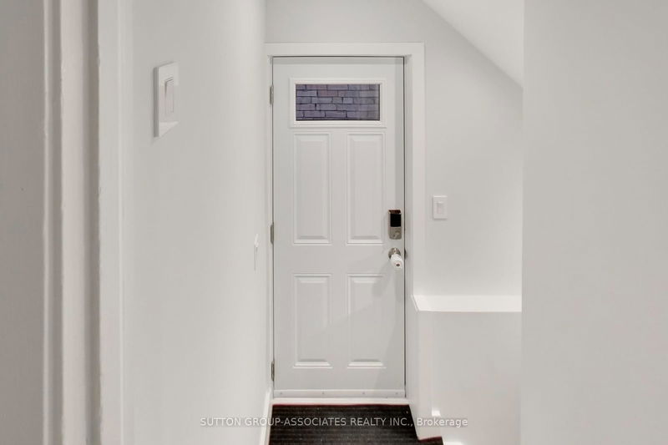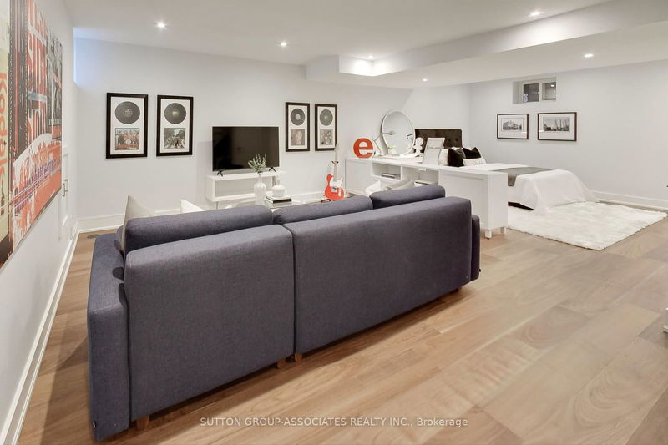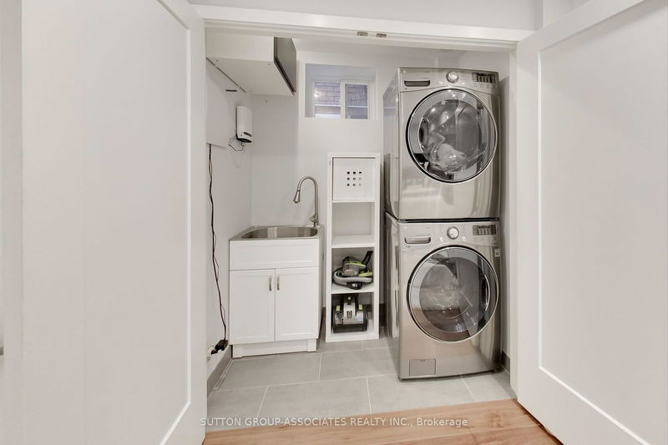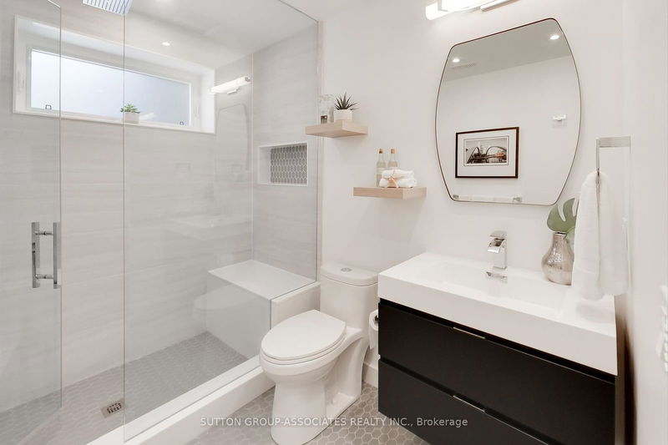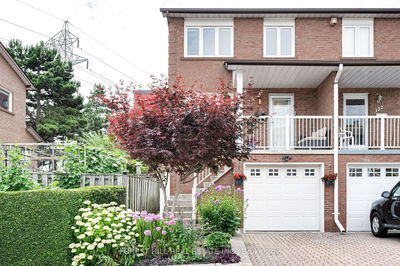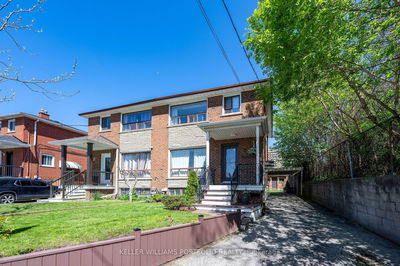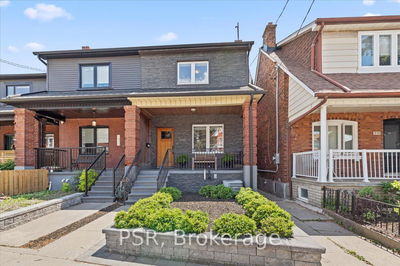This exquisite home is impressive, both aesthetically and mechanically, earning an above-average rating from the home inspector. Buyers will appreciate the move-in readiness - just pure enjoyment. The renovated kitchen overlooks the dining room and rare main family room and includes a center island perfect for family gatherings. The primary bedroom boasts a full wall of organized closets and the large hallway landing leads to an oversized, spa-like bathroom, and the sizable linen closet can be converted into a washer/dryer area if a buyer wants to rent the basement. The highlight of this home is the lower-level media room, featuring impressive 8-foot ceilings and cozy heated floors. With interior waterproofing and two backflow valves, you'll have peace of mind during heavy rain. The lower level also includes a three-piece spa-like bathroom and ample storage. Stroll to Oakwood Village and pick up hot bagels at Primrose before they run out, try one of the many specialty sandwiches at Dam, and enjoy pizza at Oakwood Pizzeria. You will love exploring and living amongst this tight knit, vibrant and creative community!
详情
- 上市时间: Thursday, August 08, 2024
- 城市: Toronto
- 社区: Oakwood Village
- 交叉路口: Rogers & Dufferin
- 客厅: Hardwood Floor, Picture Window, Open Concept
- 厨房: Hardwood Floor, Centre Island, Granite Counter
- 家庭房: Hardwood Floor, W/O To Deck, Open Concept
- 挂盘公司: Sutton Group-Associates Realty Inc. - Disclaimer: The information contained in this listing has not been verified by Sutton Group-Associates Realty Inc. and should be verified by the buyer.






