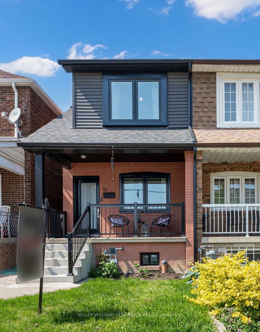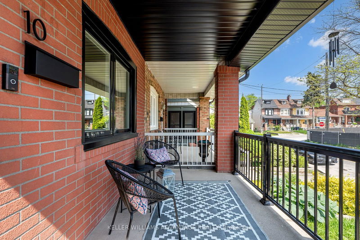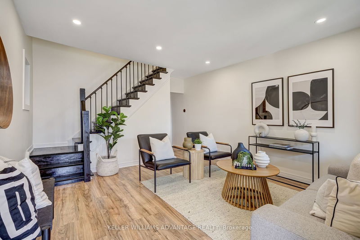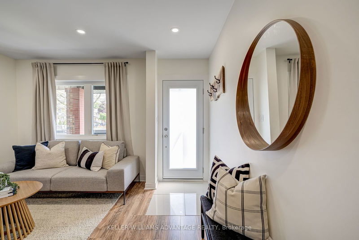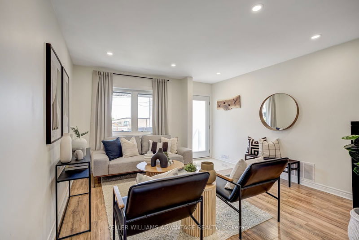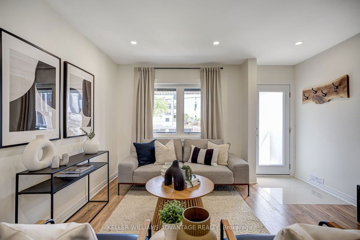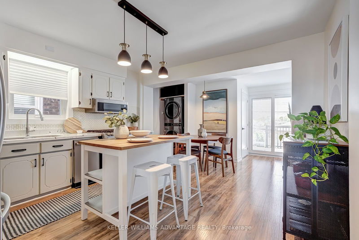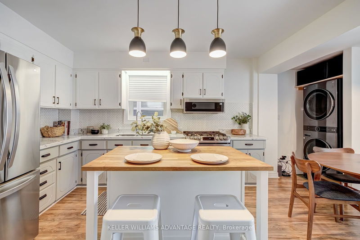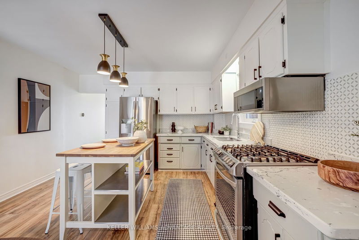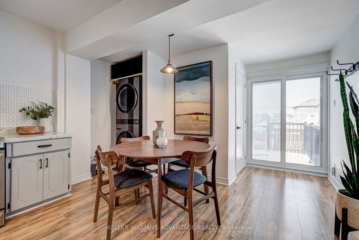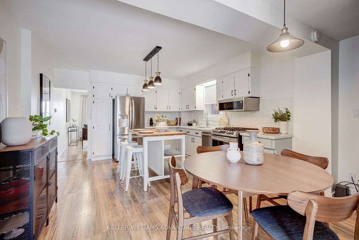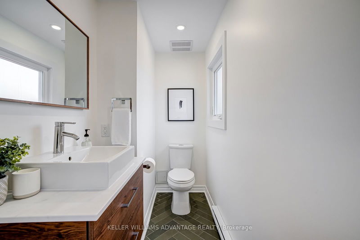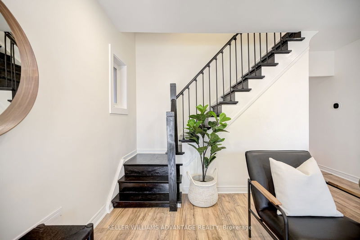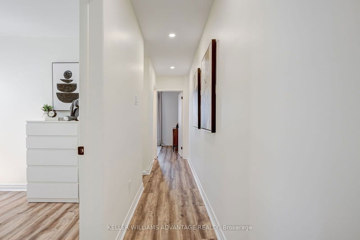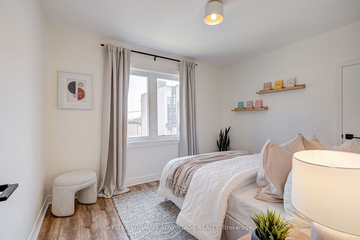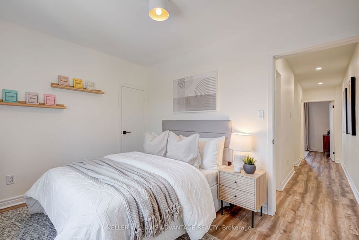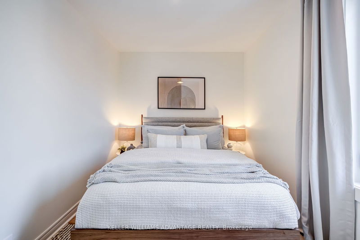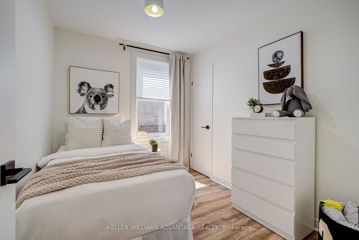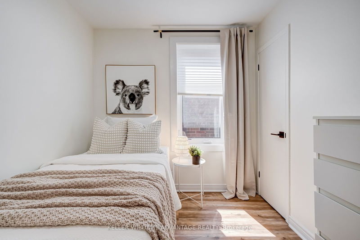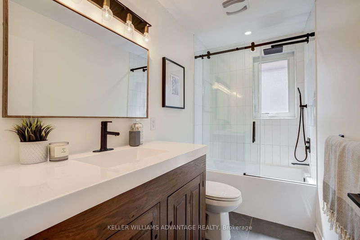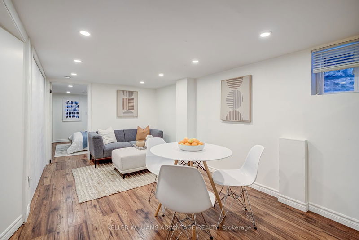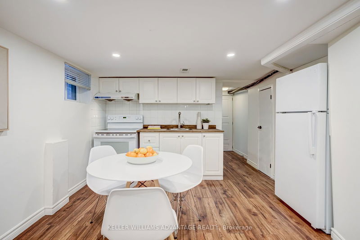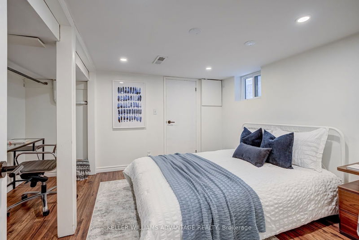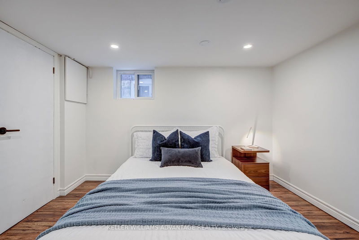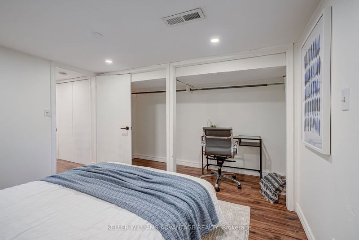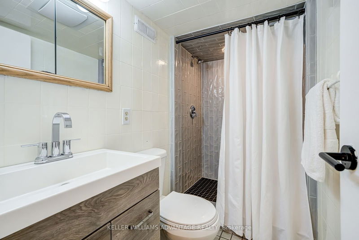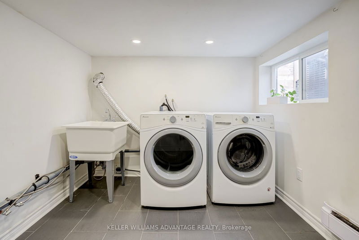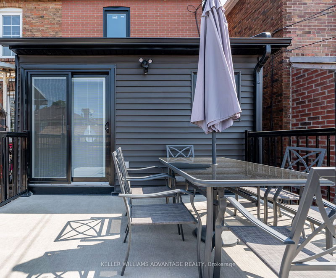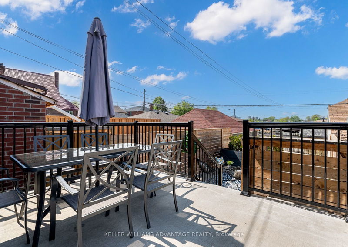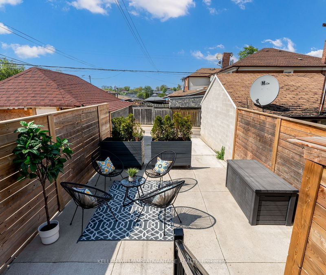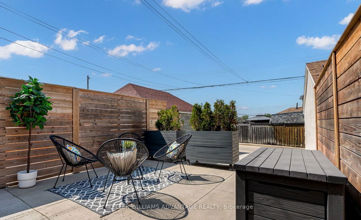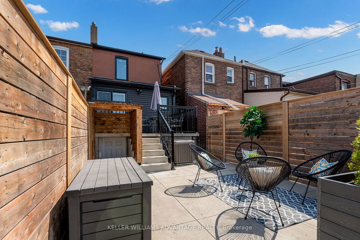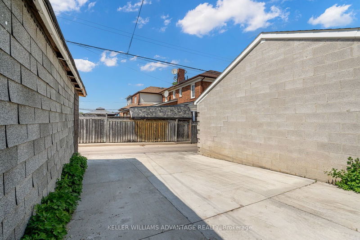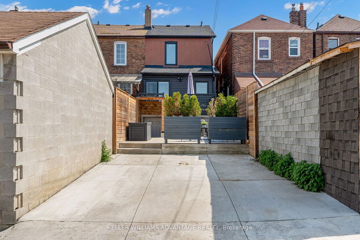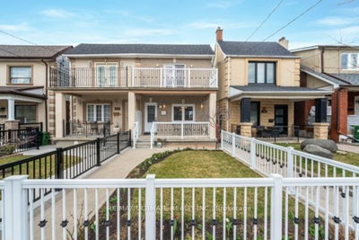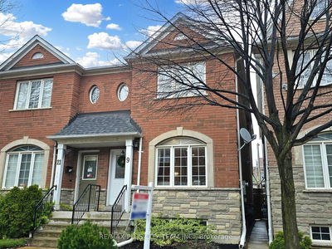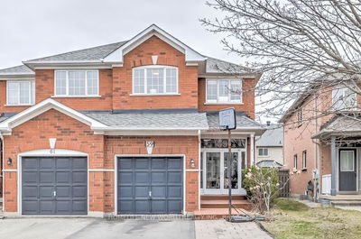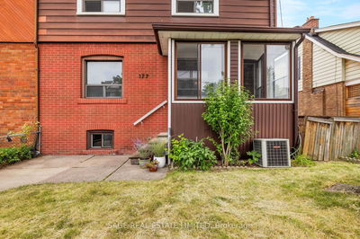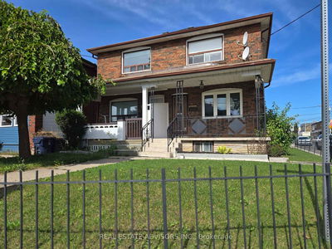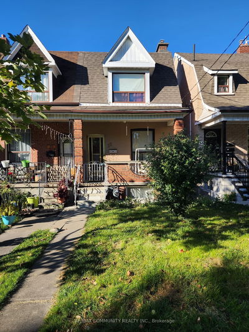This south-facing, updated semi-detached home in Corso-Italia comes with all the perks! A bright and inviting interior, great curb appeal, tons of upgrades, rental income opportunity, laneway suite potential, and more. The tastefully designed kitchen with a walk-out to the backyard deck will make entertaining seamless this summer - dine al freso with plenty of sunlight in the back all day long. The main floor features a living room, kitchen/dining area, laundry, and a renovated powder room. Three lovely bedrooms, plus a renovated four-piece bathroom are located on the second floor. A finished basement (with a separate entrance) provides additional living space or potential income opportunities. Nestled in Corso-Italia, this well situated home is close to the TTC, schools, parks, cafes, and restaurants!
详情
- 上市时间: Thursday, May 09, 2024
- 城市: Toronto
- 社区: Corso Italia-Davenport
- 交叉路口: Caledonia Rd & Rogers Rd
- 详细地址: 10 Innes Avenue, Toronto, M6E 1M8, Ontario, Canada
- 客厅: W/O To Porch
- 厨房: Combined W/Dining
- 厨房: Combined W/Living
- 客厅: Combined W/厨房
- 挂盘公司: Keller Williams Advantage Realty - Disclaimer: The information contained in this listing has not been verified by Keller Williams Advantage Realty and should be verified by the buyer.

