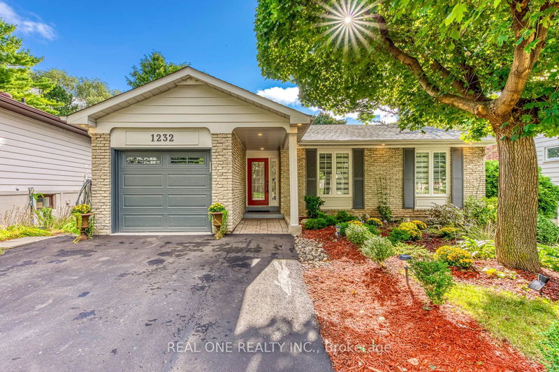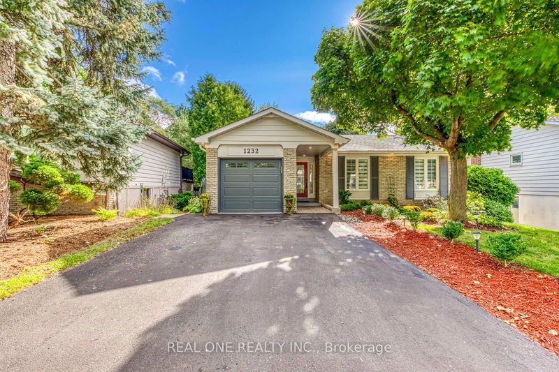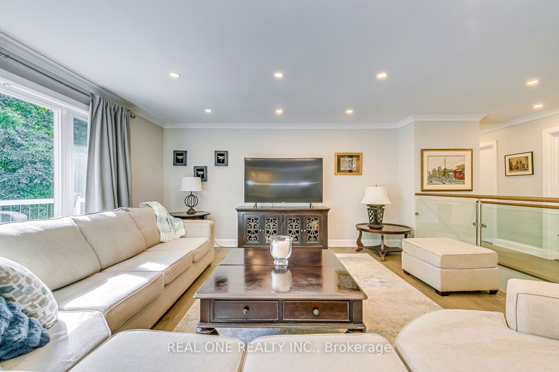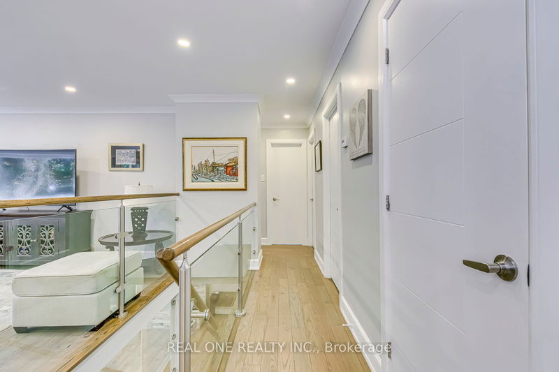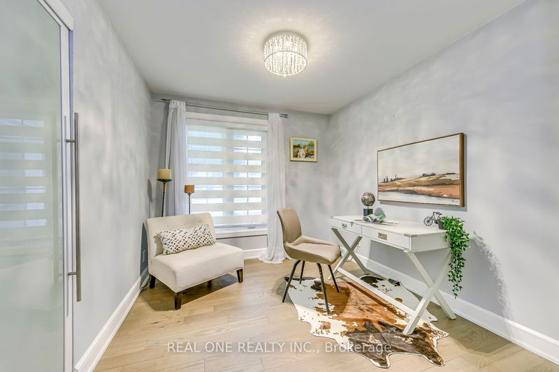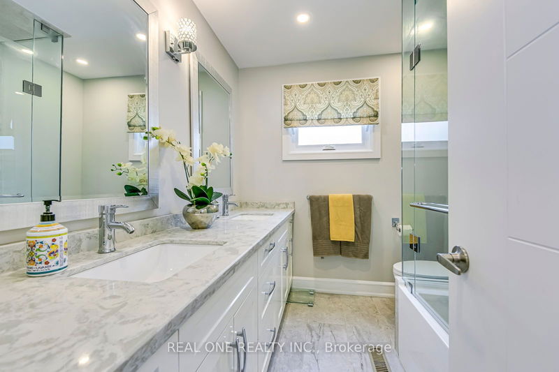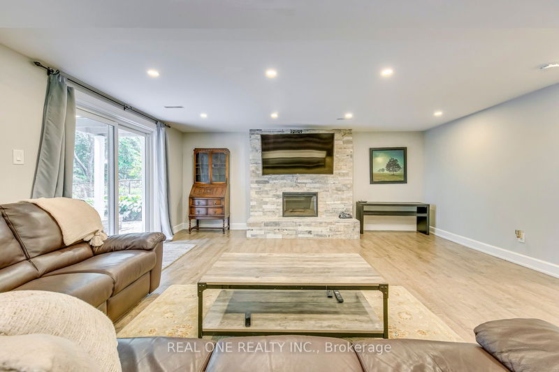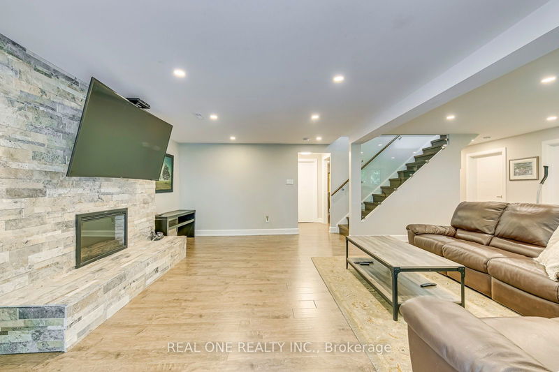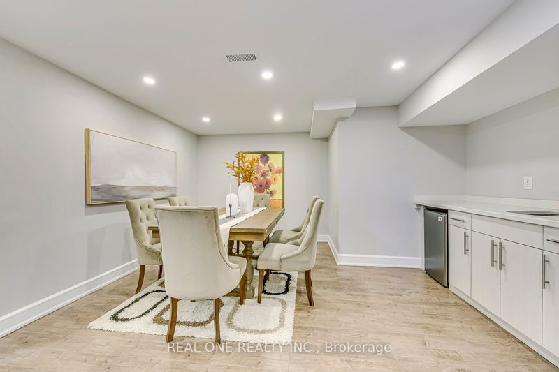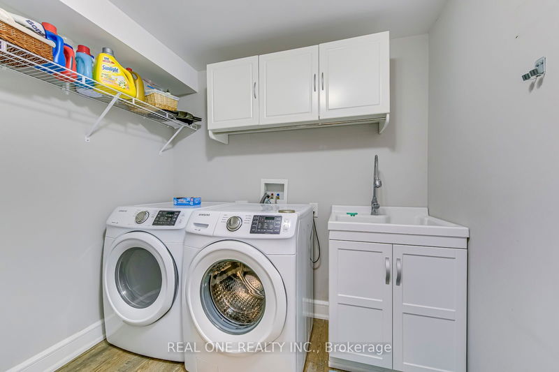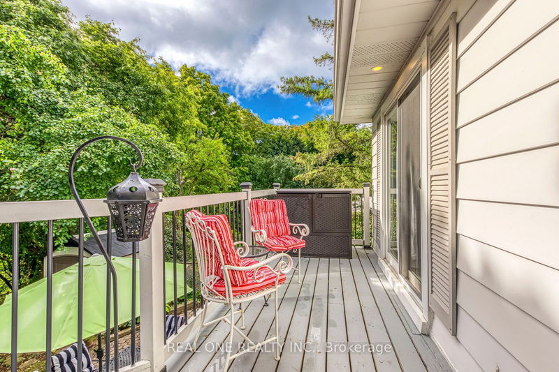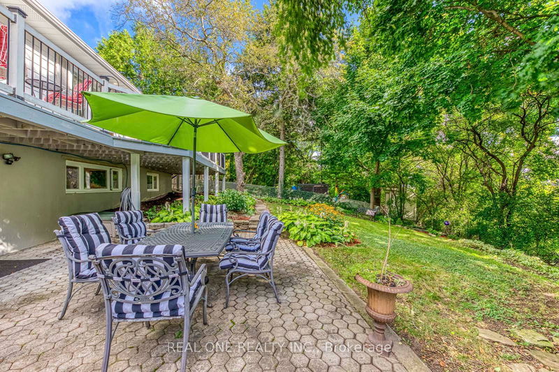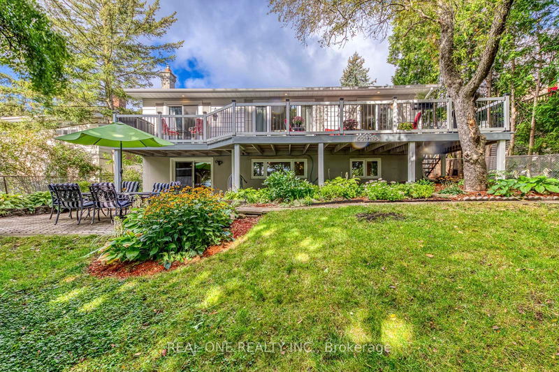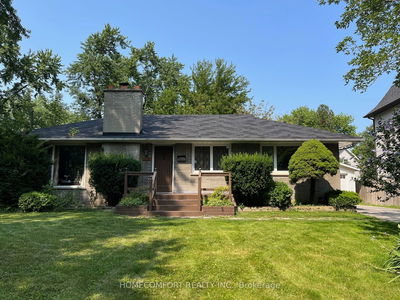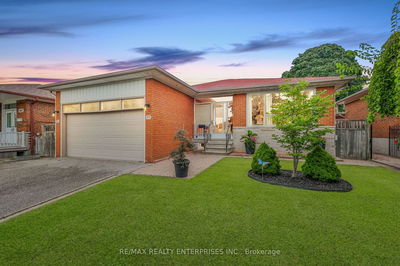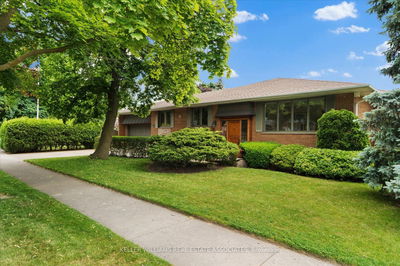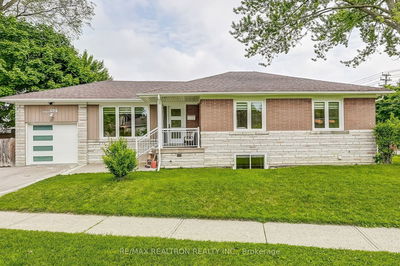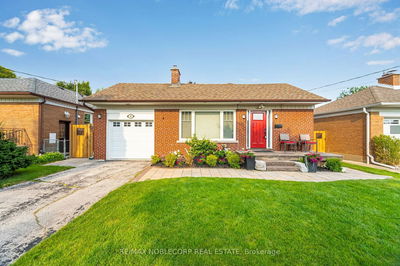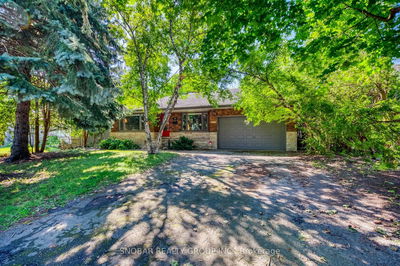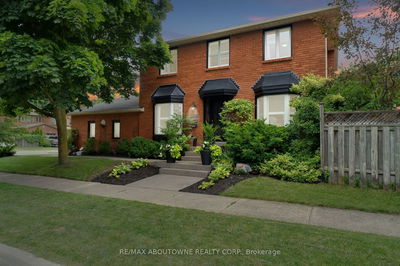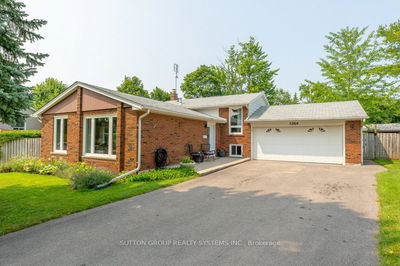5 Elite Picks! Here Are 5 Reasons To Make This Home Your Own: 1. Exceptional, Beautifully Renovated 3+2 Bedroom & 3 Bath Bungalow with Walk-Out Basement Backing onto Ravine in Mature Falgarwood Neighbourhood! 2. Stunning Custom-Built Kitchen Boasting Ample Cabinetry, Huge Centre Island/Breakfast Bar, Quartz Countertops, Classy Backsplash & Stainless Steel Appliances. 3. Impressive Open Concept Living Room with Large Picture Window & Dining Room with W/O to Expansive Deck Overlooking the Ravine. 4. Fully Finished Walk-Out Basement with Laminate Flooring Featuring Spacious Rec Room with Electric F/P, Separate Family/Dining Area with Wet Bar, 2 Good-Sized Bdrms (5th Bdrm Has No Closet), Full 3pc Bath & Laundry! 5. Beautiful & Private Backyard Oasis Backing onto Ravine Boasting Expansive Deck ('21), Large Patio Area, Mature Trees & Lovely Perennial Gardens!! All This & More... Premium Hdwd Flooring, Pot Lights & Crown Moulding Thru Main Level Principal Rooms. 3 Bdrms with Hdwd Flooring, Updated 5pc Main Bath & 2pc Powder Room Complete the Main Level. Primary Bdrm Boasts W/O to Deck. Total Home Renovation in 2018 Including Large Windows Thruout, Updated Shingles, Furnace & A/C, Kitchen, Bathrooms, Basement & More! Over 2,600 Sq.Ft. of Finished Living Space!
详情
- 上市时间: Monday, September 09, 2024
- 3D看房: View Virtual Tour for 1232 Falgarwood Drive
- 城市: Oakville
- 社区: Iroquois Ridge South
- 交叉路口: Upper Middle Rd.E./Grand Blvd.
- 详细地址: 1232 Falgarwood Drive, Oakville, L6H 2L3, Ontario, Canada
- 厨房: Hardwood Floor, Centre Island, Quartz Counter
- 客厅: Hardwood Floor, Picture Window, Open Concept
- 家庭房: Laminate, Wet Bar
- 挂盘公司: Real One Realty Inc. - Disclaimer: The information contained in this listing has not been verified by Real One Realty Inc. and should be verified by the buyer.

