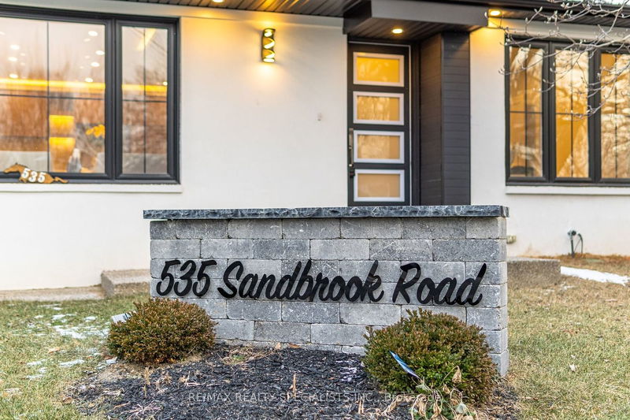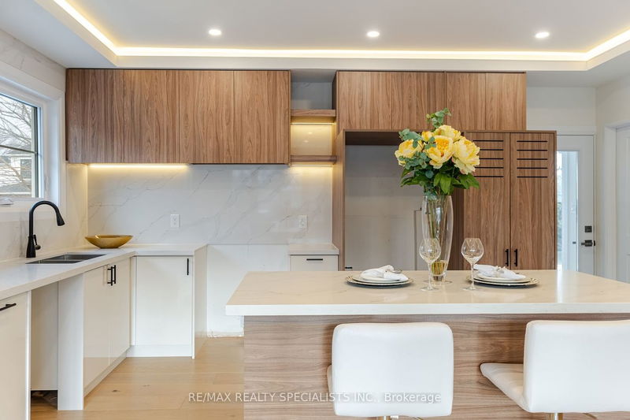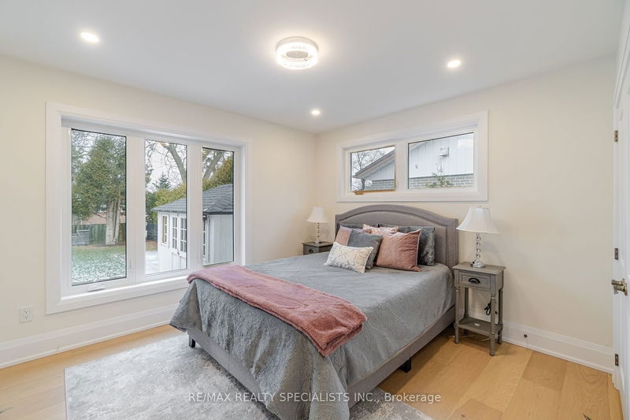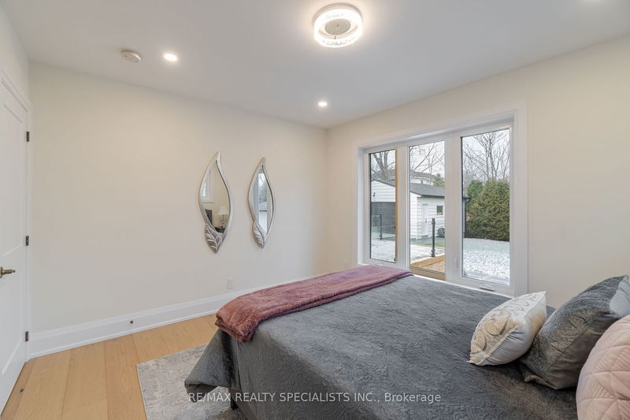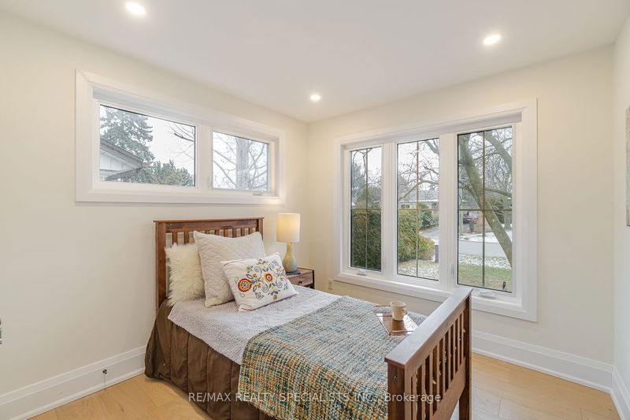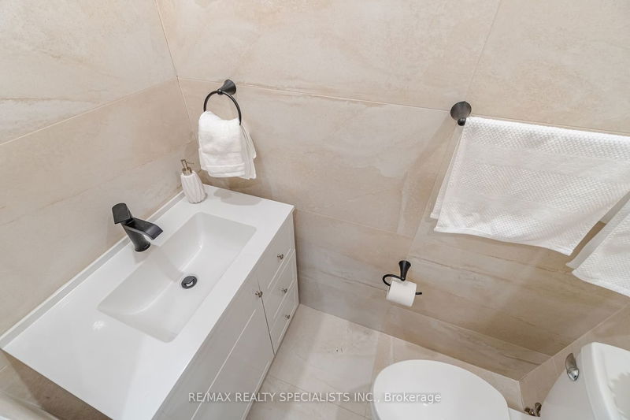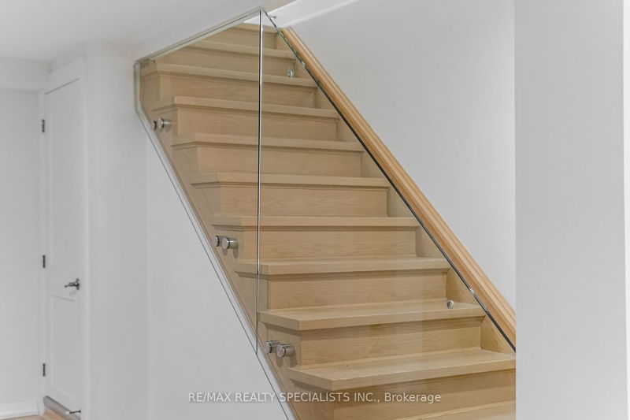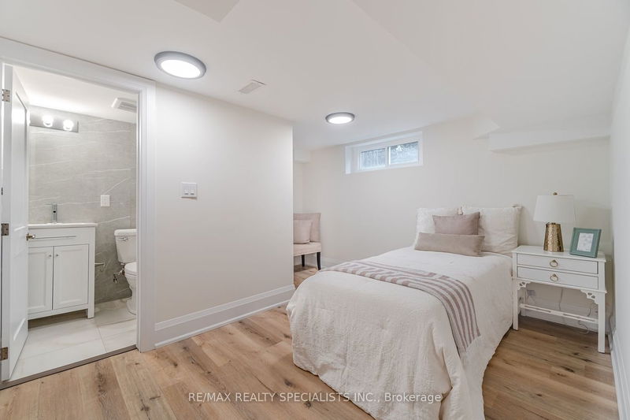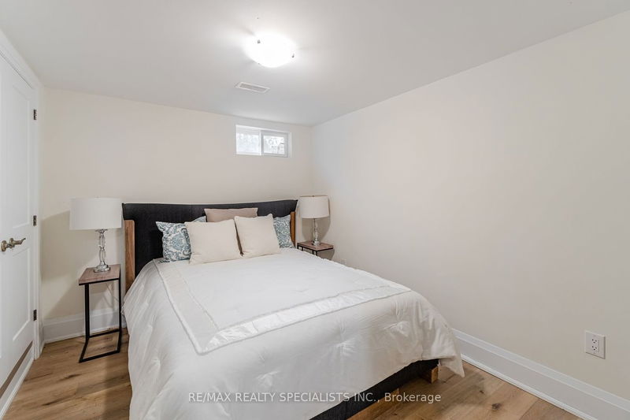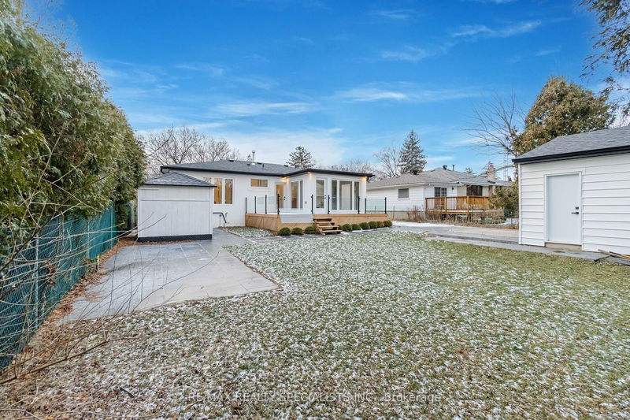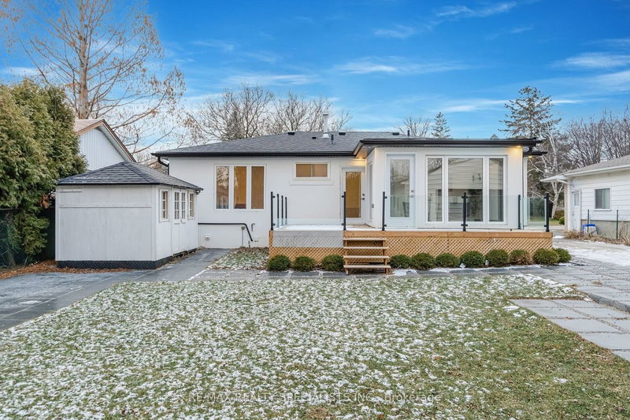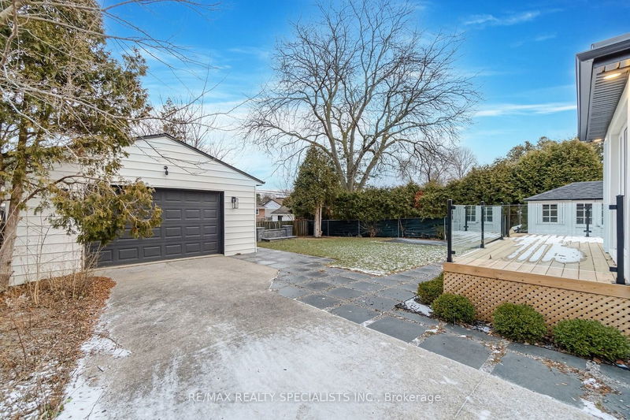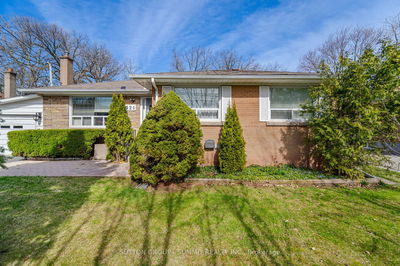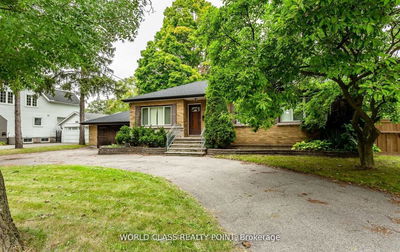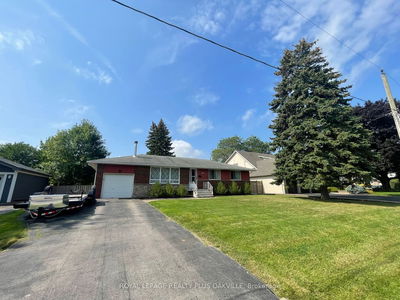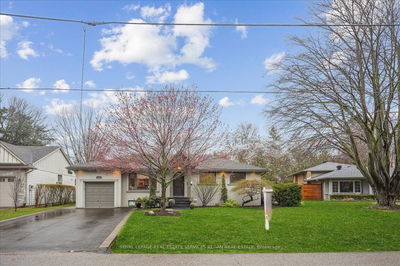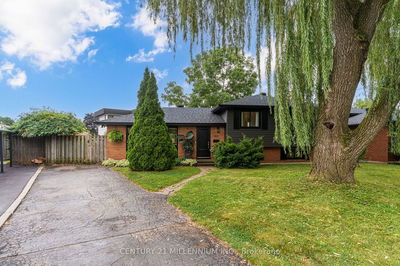Absolutely Stunning Fully Renovated 3+2 Bedroom Detached Bungalow With Separate Double Car Garage And 8 parking Spaces Situated In Oakville's Highly Sought-After Bronte East Community! This Modern Designed Home Boasts 2,286 SqFt Of Total Living Space Including A Finished Basement With A Separate Entrance Offering An In-Law Suite With A Large Open Concept Living/Dining Area, 2 Bedrooms, Two Full 3pcs Baths And Rough-In Kitchen and Laundry. The Main Floor Features An Open Concept Living & Kitchen Layout A With Double sided Fireplace, Large Impressive Windows, Hardwood Floors And High Ceilings Throughout, A Chef's Kitchen With Grand Centre Island And Custom Built Cabinet And Built in Appliances. Fabulous Heated Sunroom With Floor To Ceiling Windows With A Walkout Leading To The Deck And A Backyard Retreat With Mature Trees, Shed And Water Fall Feature The Perfect Space For Outdoor Entertainment. Don't Miss this Opportunity.
详情
- 上市时间: Friday, April 26, 2024
- 城市: Oakville
- 社区: Bronte East
- 交叉路口: 3RD LINE AND BRIDGE RD
- 详细地址: 535 Sandbrook Road, Oakville, L6L 4M6, Ontario, Canada
- 客厅: Open Concept, 2 Way Fireplace, Combined W/厨房
- 厨房: Centre Island, B/I Appliances, Quartz Counter
- 挂盘公司: Re/Max Realty Specialists Inc. - Disclaimer: The information contained in this listing has not been verified by Re/Max Realty Specialists Inc. and should be verified by the buyer.



