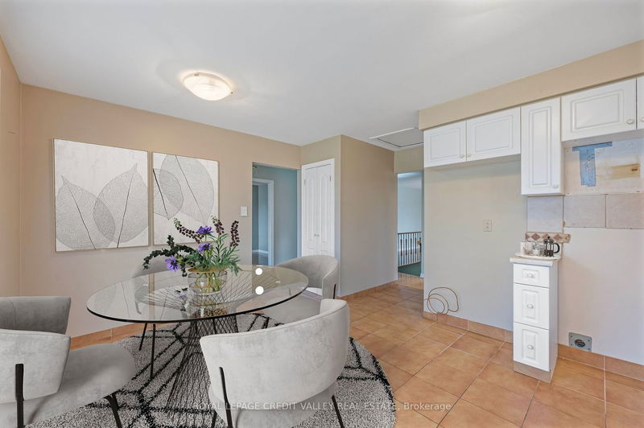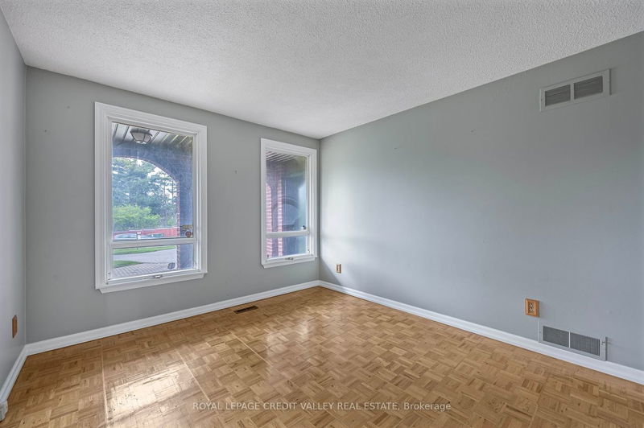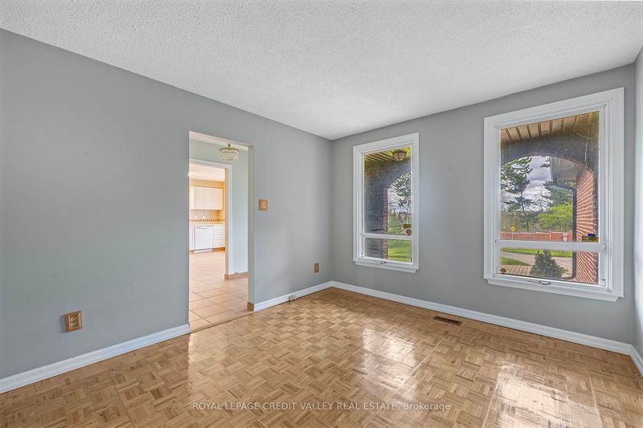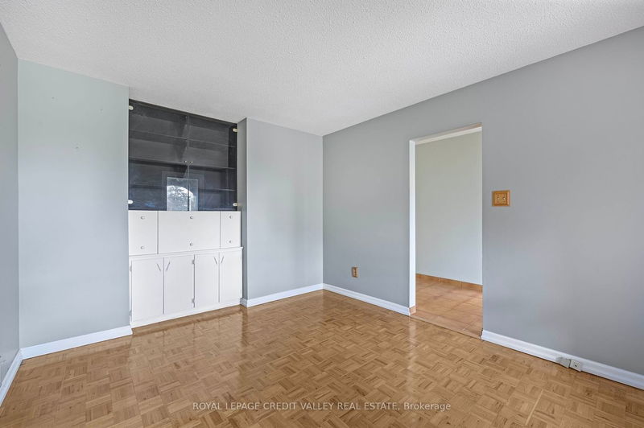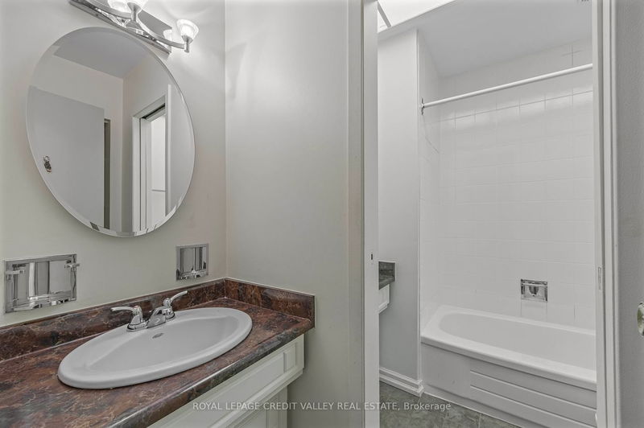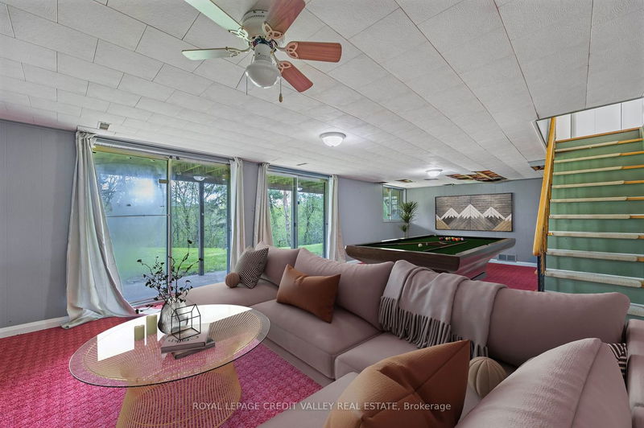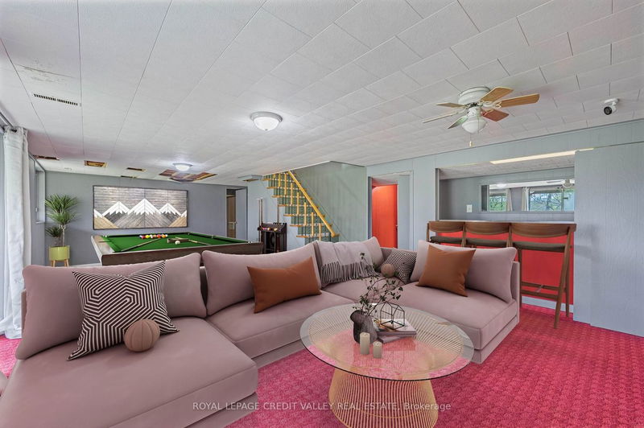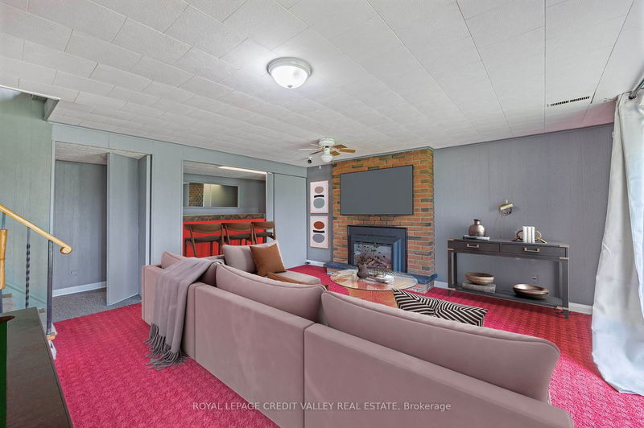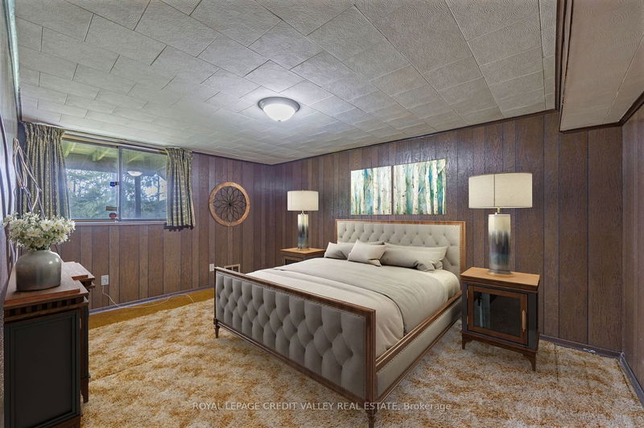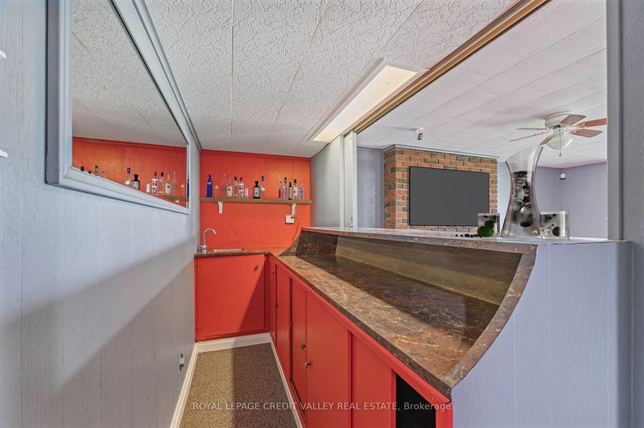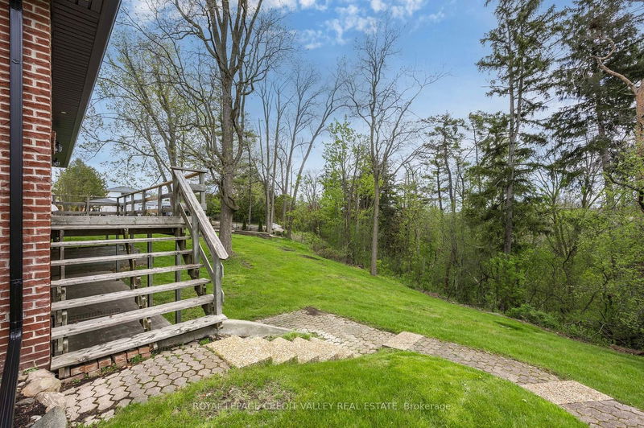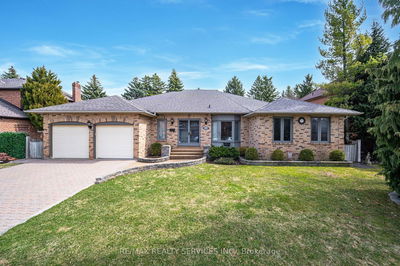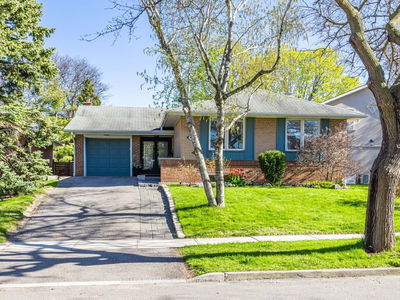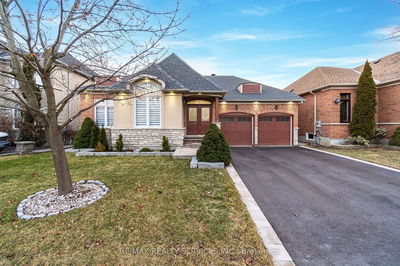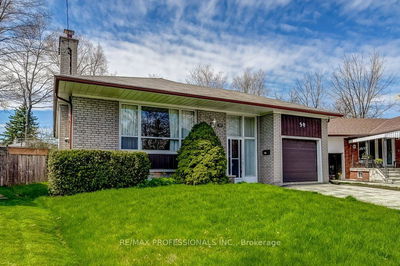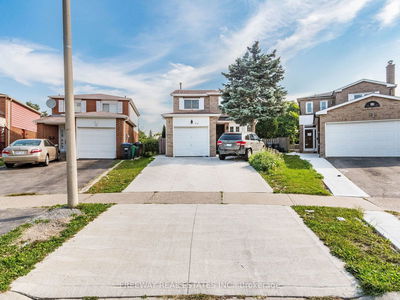Welcome to 29 Bartley Bull Parkway, the Gateway to Peel Village. This very unique one of a kind ranch style bungalow comes with a three car heated floor garage, parking for 12, and a walk out basement is a rare find indeed. The home has 1805 square feet of living space on each level. Currently configured with a total of 4 bedrooms and 3 full bathrooms. The mud room on the main level is also the laundry room. The home offers so many possibilities depending on your needs. The lot backs onto a ravine and is very private. The lot size is just shy of 1 acre. The living room has hardwood flooring and a fireplace and a walk out to a fully elevated deck. From the rec room in the basement you can walk out to the backyard. There are multiple separate entrances throughout the home. Garage fully renovated in 2022 including new doors, flooring, heating EV charging station. The home is presented virtually staged to give you an idea of the potential living space. This is definitely one you can not miss out on.
详情
- 上市时间: Friday, May 10, 2024
- 3D看房: View Virtual Tour for 29 Bartley Bull Pkwy
- 城市: Brampton
- 社区: Brampton East
- 交叉路口: Peel Village pwky/Bartley Bull
- 详细地址: 29 Bartley Bull Pkwy, Brampton, L6W 2J3, Ontario, Canada
- 客厅: Hardwood Floor, W/O To Deck
- 厨房: Ceramic Floor
- 家庭房: Hardwood Floor
- 挂盘公司: Royal Lepage Credit Valley Real Estate - Disclaimer: The information contained in this listing has not been verified by Royal Lepage Credit Valley Real Estate and should be verified by the buyer.














