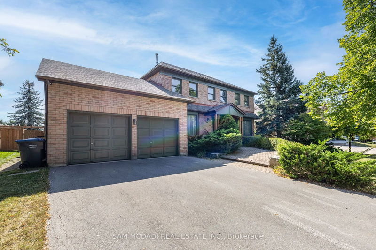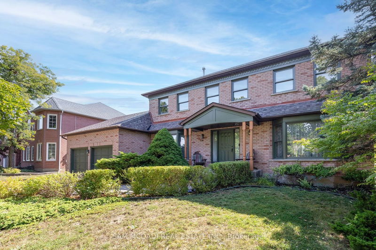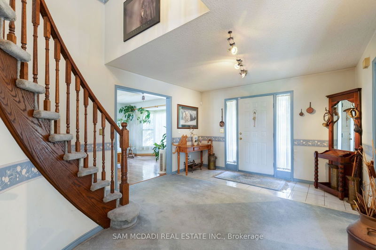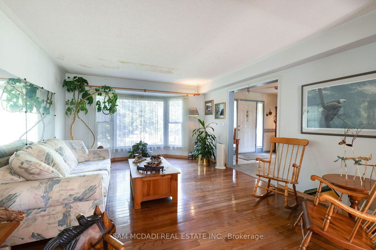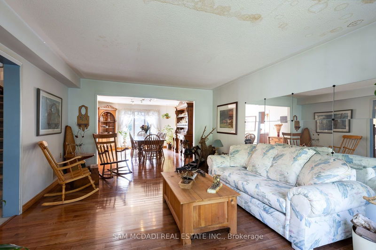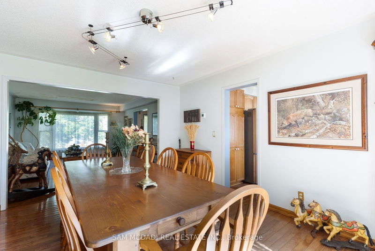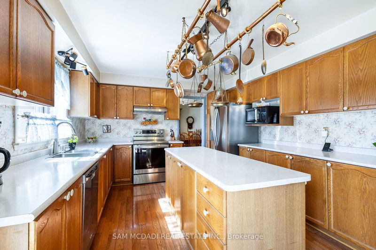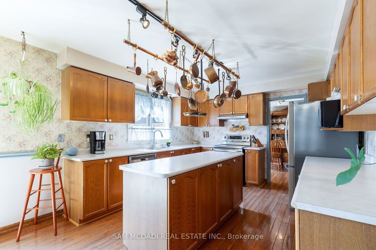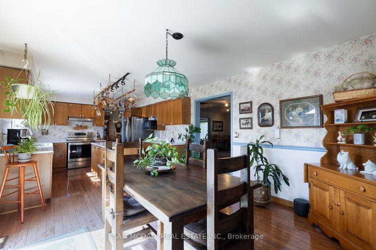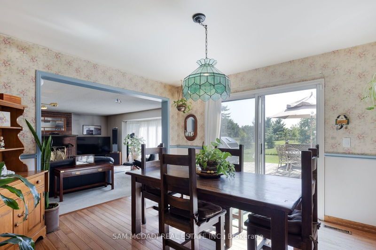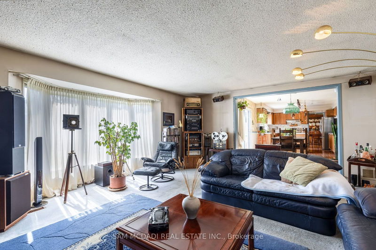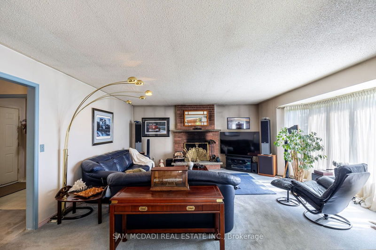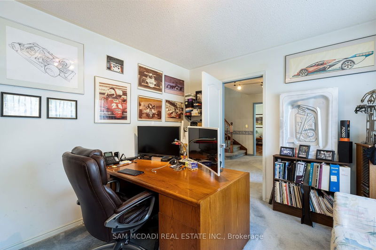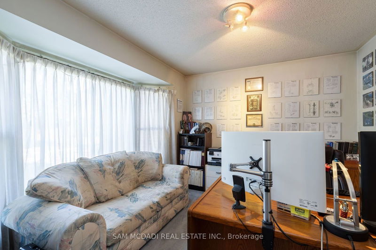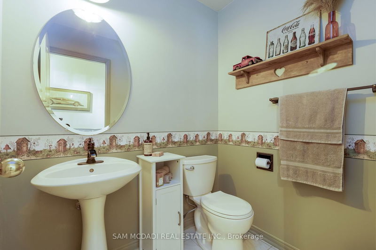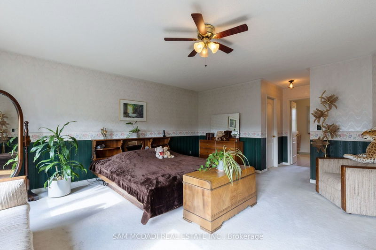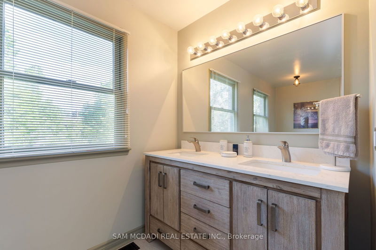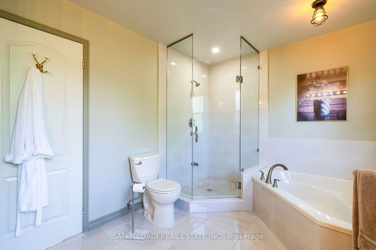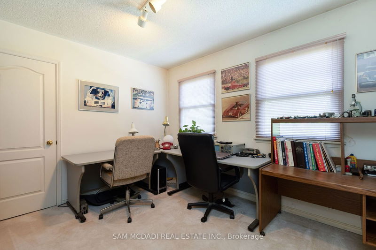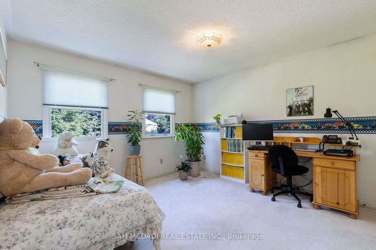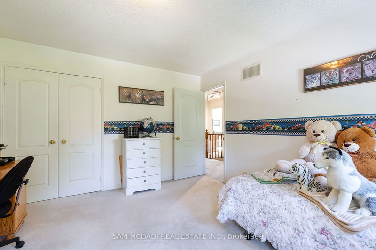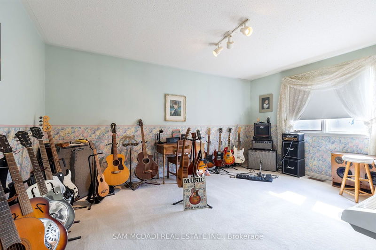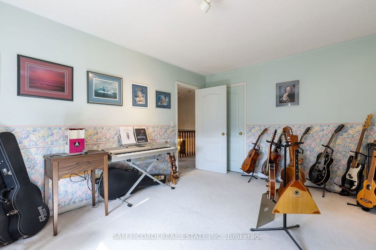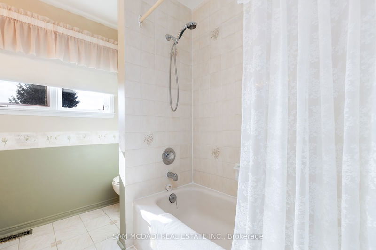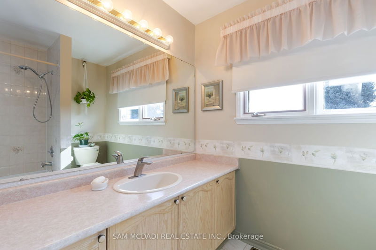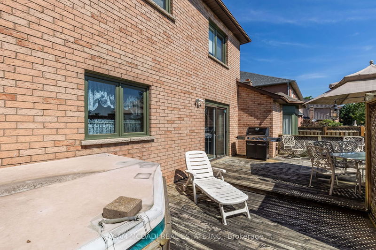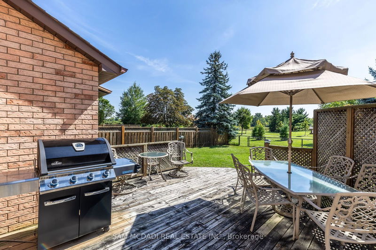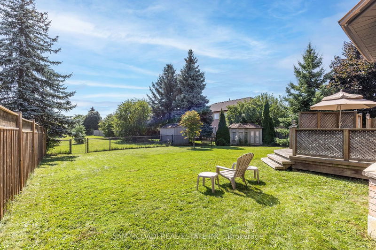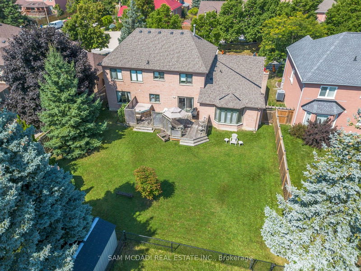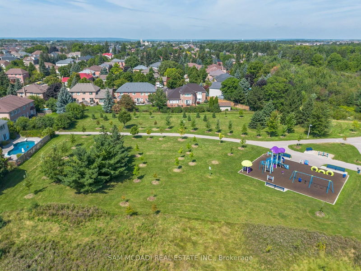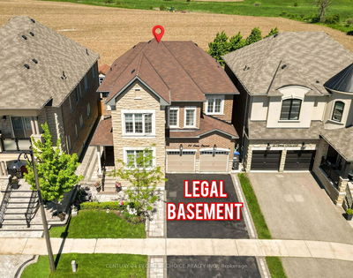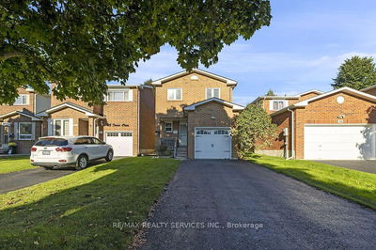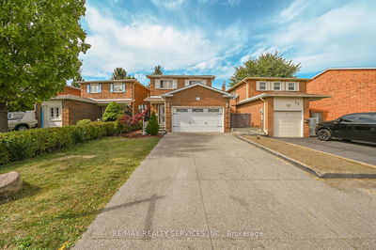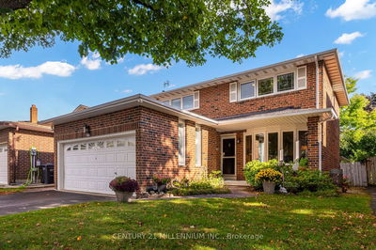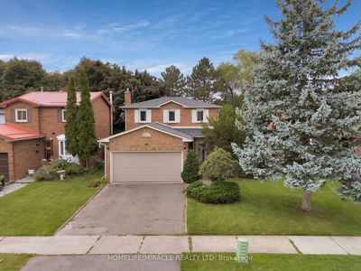Discover this executive family home with over 3,200 square feet of living space in prime Brampton location and set on a premium size lot backing onto Etobicoke Creek Trail with Northwest front facing views! The well designed exterior is surrounded by beautiful mature trees and boasts a 4 car driveway with a 2 car garage, totalling parking for 6 vehicles. Inside, you will locate large principal rooms with windows that fill the floor plan with natural light. Throughout the main level, a blend of hardwood and broadloom flooring is found. Step into the charming kitchen designed with a centre island, newer stainless steel appliances, and ample cabinetry space + seamlessly opens up to the oversize backyard deck and the inviting family room complete with a cozy wood burning fireplace. Ascend to the upper level, where your primary bedroom retreat can be found. Here, you will enjoy the convenience of double closets, one of which is a walk-in closet, and an upgraded 5pc ensuite with soaker tub and freestanding shower. 3 more great size bedrooms are found down the hall and share a 4pc bathroom. The unspoiled basement offers owners with endless design opportunities. Whether you envision a wet bar, a gym, a nanny suite or playroom for the kids, this blank canvas is ready to be transformed into your dream entertainment haven.
详情
- 上市时间: Friday, September 06, 2024
- 3D看房: View Virtual Tour for 4 Penrose Court
- 城市: Brampton
- 社区: Snelgrove
- 交叉路口: Hurontario St/Conservation Dr
- 详细地址: 4 Penrose Court, Brampton, L6Z 4P1, Ontario, Canada
- 厨房: Stainless Steel Appl, Centre Island, Hardwood Floor
- 客厅: Bay Window, O/Looks Dining, Hardwood Floor
- 家庭房: Fireplace, O/Looks Backyard, Broadloom
- 挂盘公司: Sam Mcdadi Real Estate Inc. - Disclaimer: The information contained in this listing has not been verified by Sam Mcdadi Real Estate Inc. and should be verified by the buyer.

