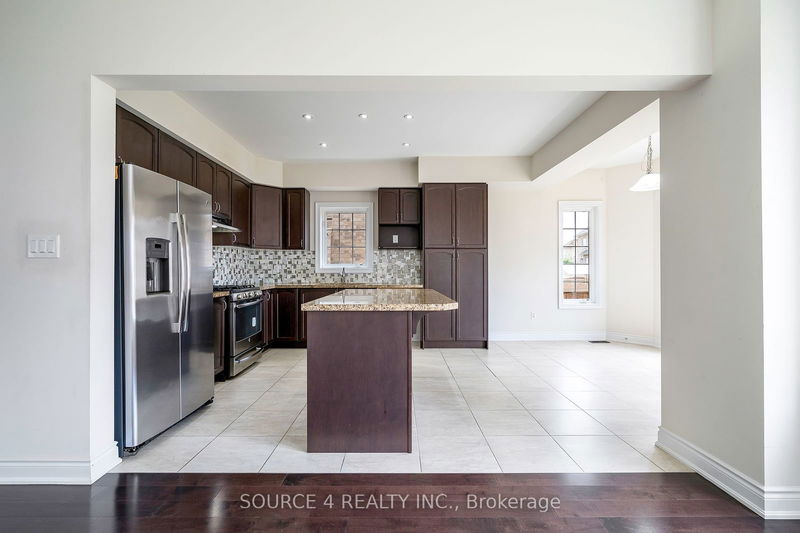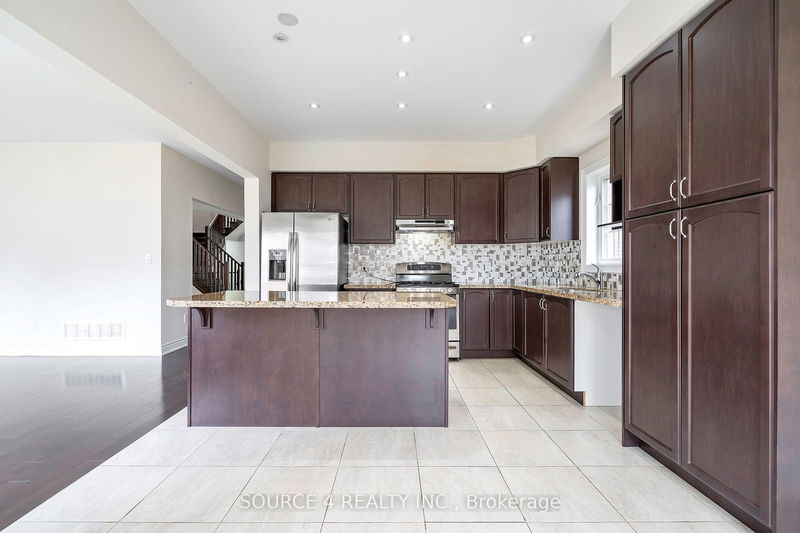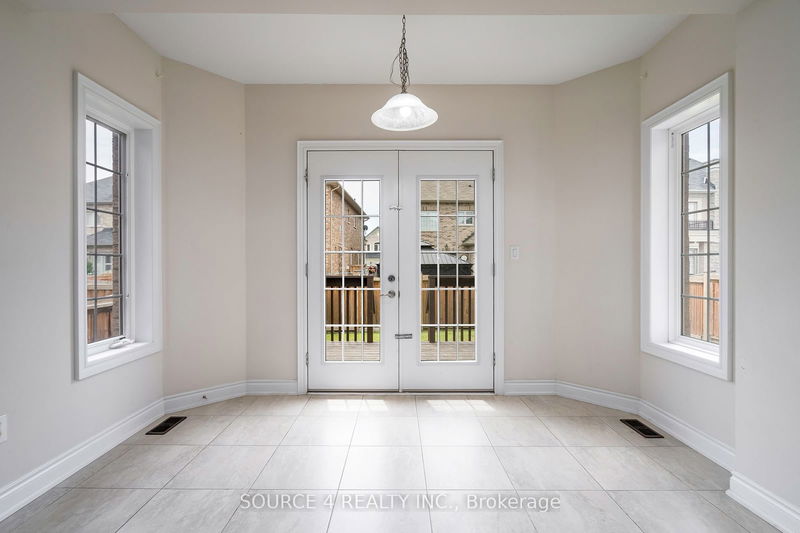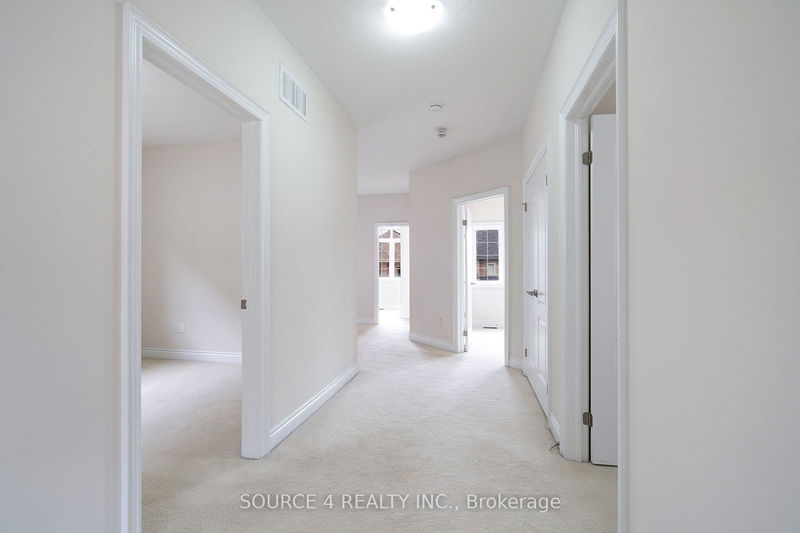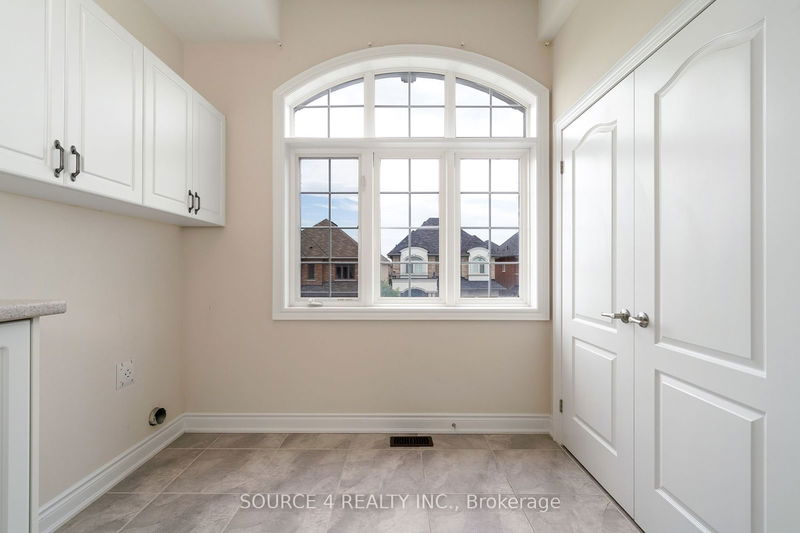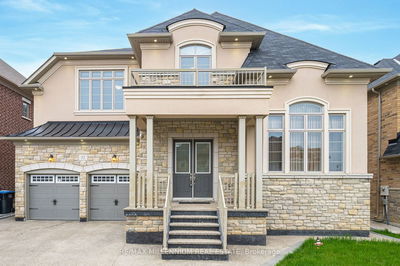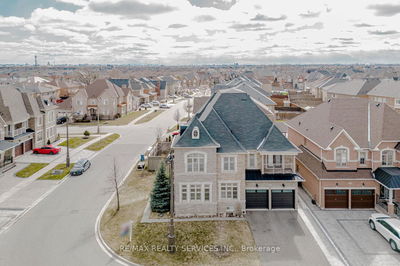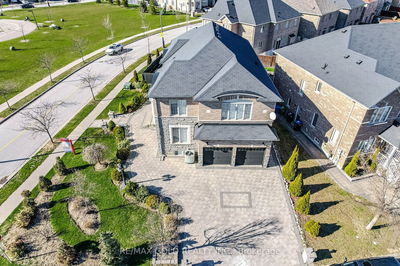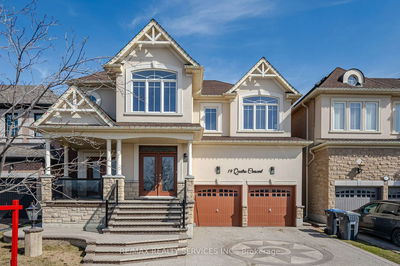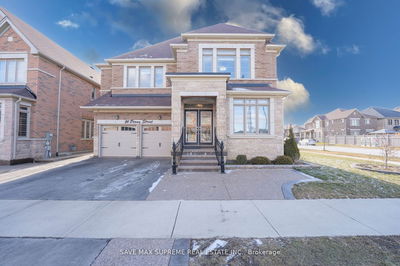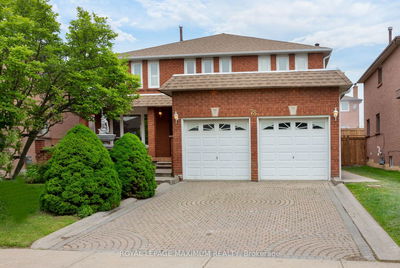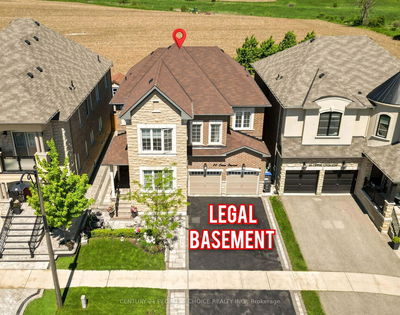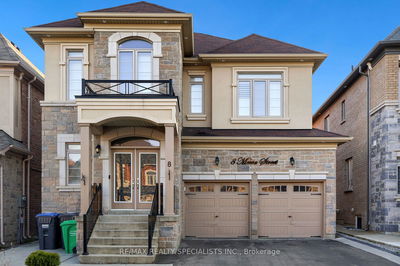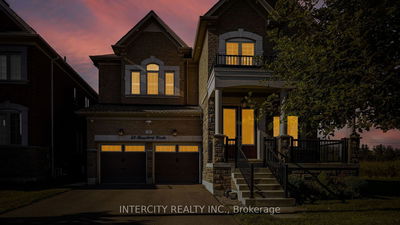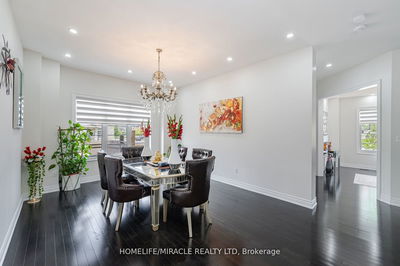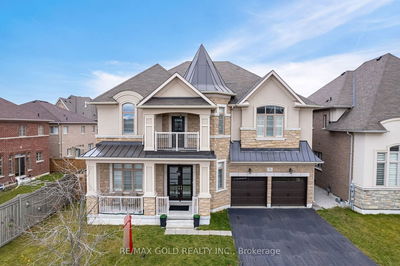*Power of Sale* Stunning open concept home located in one of Brampton's most desirable neighborhoods. This spectacular home sits on a lot with over 40' of frontage and boasts over 4,000 square feet of finished living space (incl the basement). The main level features 9' ceilings and large windows which flood the home with an abundance of natural light. The kitchen is perfect for entertaining with it's large island, granite countertops, and stainless steel appliances. The second level features 9' ceilings and 4 generous sized bedrooms, all of which have direct access to a washroom. The finished basement has its own separate entrance and contains 2 bedrooms, 1 bath, a kitchen, and separate laundry.
详情
- 上市时间: Friday, June 14, 2024
- 3D看房: View Virtual Tour for 3 Chiming Road
- 城市: Brampton
- 社区: Toronto Gore Rural Estate
- 交叉路口: The Gore Rd & Countryside Dr
- 厨房: Granite Counter, Pot Lights, Stainless Steel Appl
- 家庭房: Fireplace, O/Looks Backyard, Hardwood Floor
- 客厅: Combined W/Dining, Hardwood Floor
- 厨房: Combined W/Family, Laminate
- 挂盘公司: Source 4 Realty Inc. - Disclaimer: The information contained in this listing has not been verified by Source 4 Realty Inc. and should be verified by the buyer.











