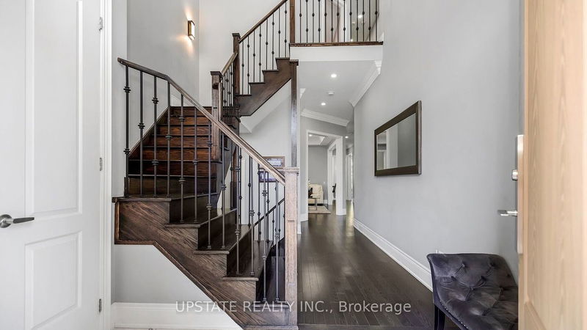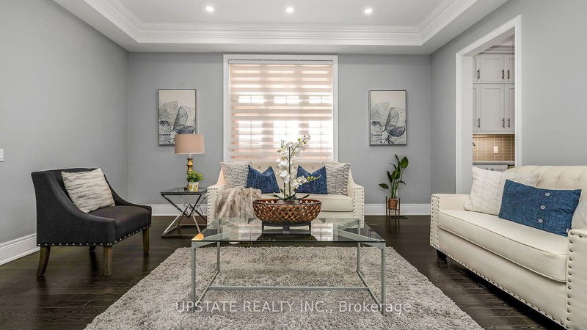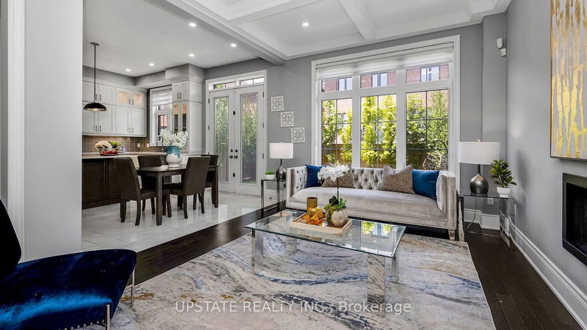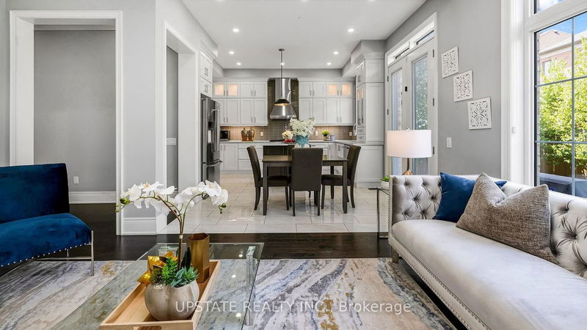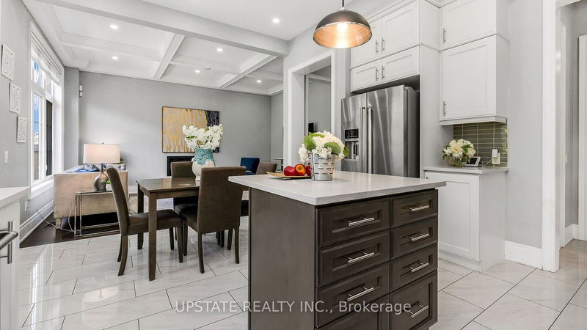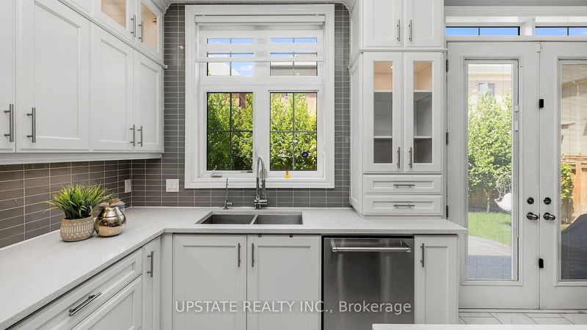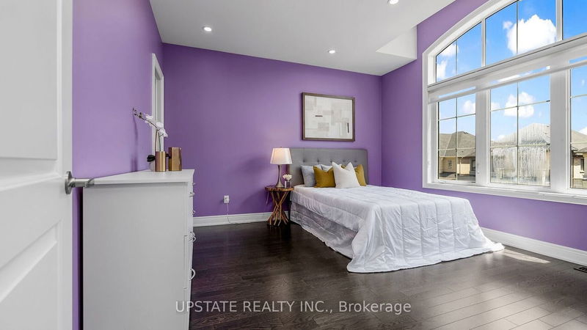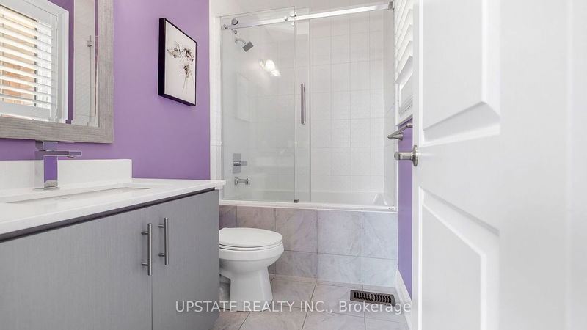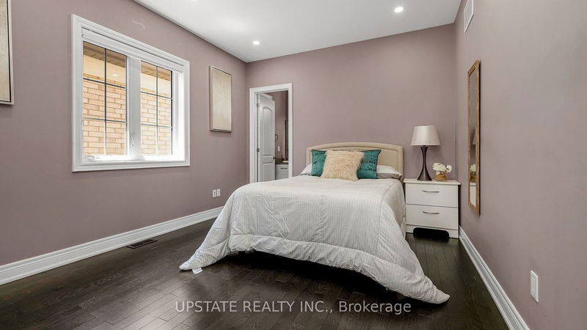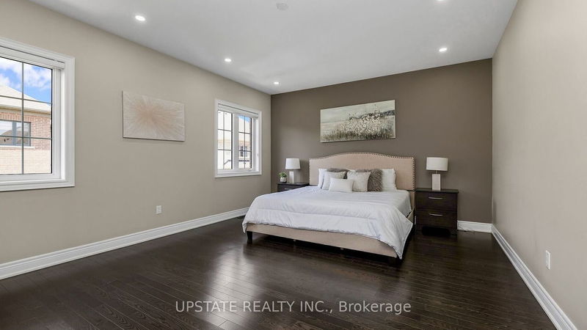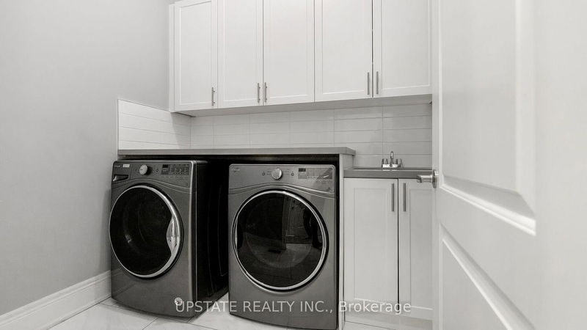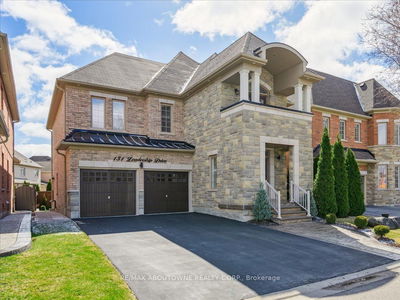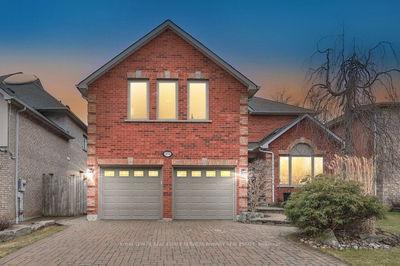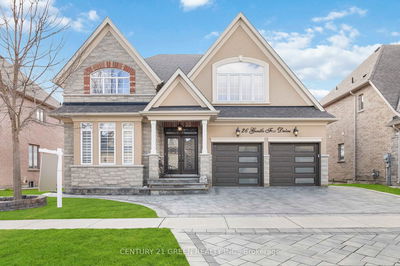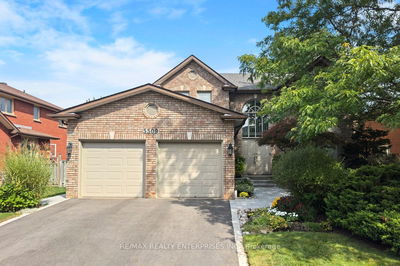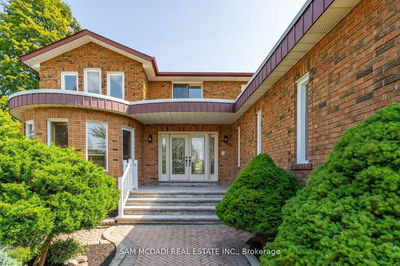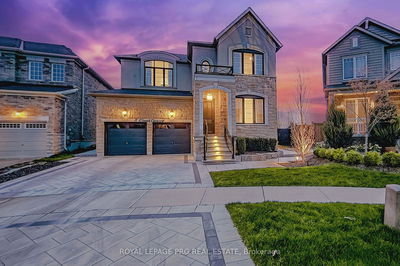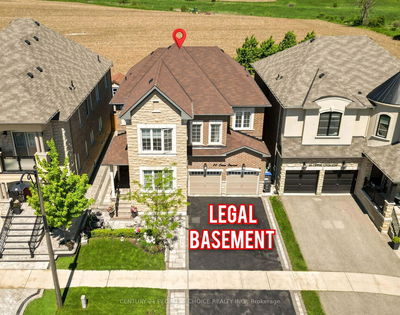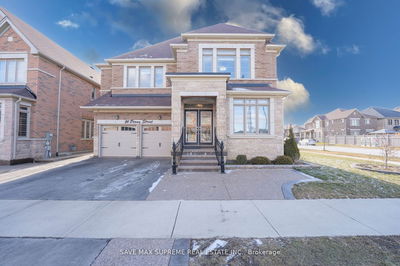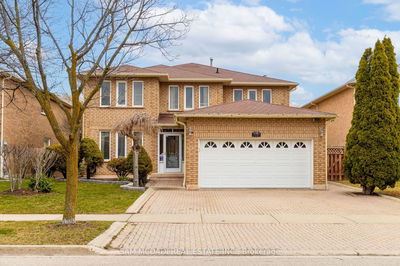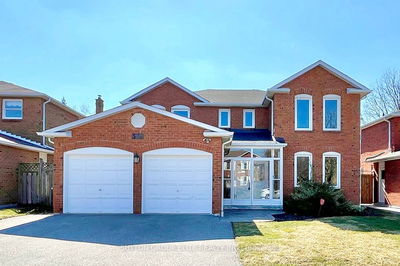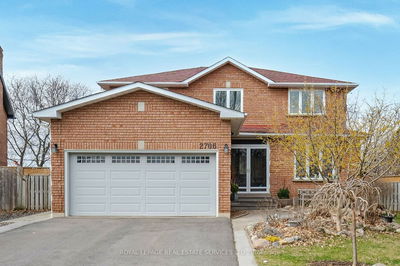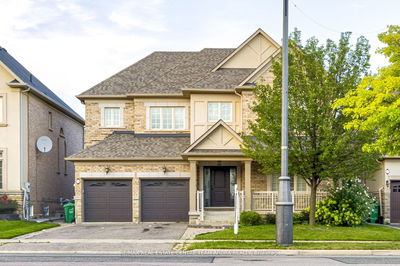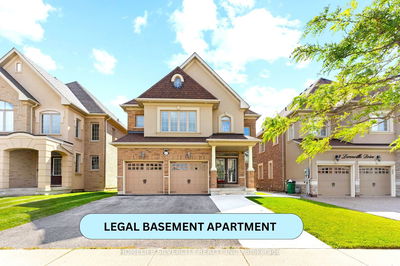Welcome to a luxurious 4+1 bedroom, 6 bathroom detached residence by Countrywide Builder, nestled in an esteemed neighborhood and featuring an impressive stone and stucco faade. This exquisite home opens with a soaring double-door entrance leading to a foyer with 10-foot ceilings on the main floor and 9-foot ceilings on the second floor and basement, creating an open and airy atmosphere throughout. Hardwood flooring graces both the main and second floors, complemented by exterior pot lights that enhance the home's curb appeal.The heart of the home is a fully upgraded kitchen boasting quartz countertops, upgraded cabinets, a central island, and a walk-in pantry, making it perfect for both cooking and entertaining. Ascend the elegant dark-stained oakwood staircase, adorned with iron pickets, to find the luxurious primary suite, complete with a lavish 6-piece ensuite and spacious his-and-her walk-in closets. Additional generously sized bedrooms offer comfort and privacy, with sleek smooth ceilings and quartz-accented bathrooms and laundry room enhancing the home's modern aesthetic. The builder-finished side entrance leads to a spacious 1-bedroom basement featuring pot lights throughout, providing a versatile space suitable for guests or potential rental use. The exterior is enhanced with durable aggregated concrete in the front and back. Conveniently located near major highways, public transit, schools, and just a short 5-7 minute drive to the GO Station, this residence combines elegance, luxury, and practicality, making it an exceptional offering in a prime location.
详情
- 上市时间: Tuesday, May 21, 2024
- 3D看房: View Virtual Tour for 23 Blue Silo Way
- 城市: Brampton
- 社区: Credit Valley
- 交叉路口: Mississauga Rd/Queen St
- 家庭房: Hardwood Floor, Pot Lights, Coffered Ceiling
- 客厅: Hardwood Floor, Combined W/Dining, Crown Moulding
- 厨房: Porcelain Floor, Quartz Counter, Backsplash
- 客厅: Vinyl Floor, Window, Pot Lights
- 挂盘公司: Upstate Realty Inc. - Disclaimer: The information contained in this listing has not been verified by Upstate Realty Inc. and should be verified by the buyer.



