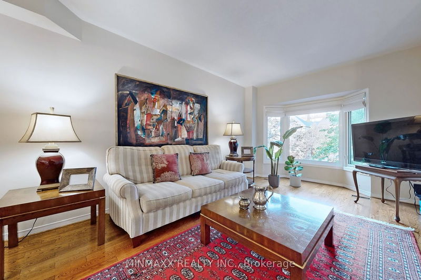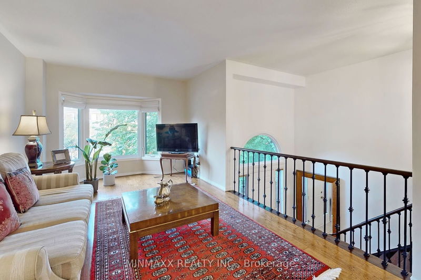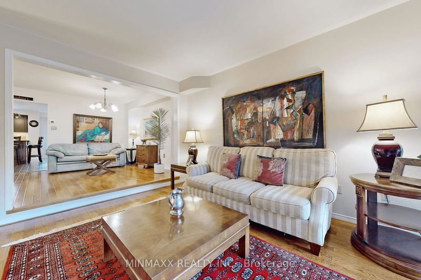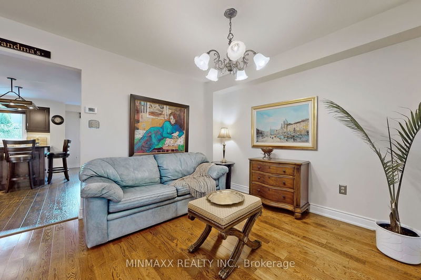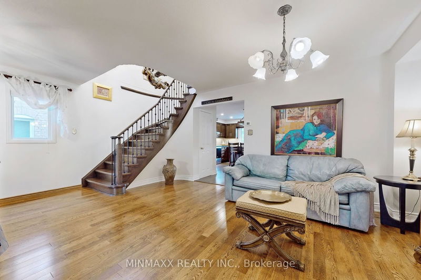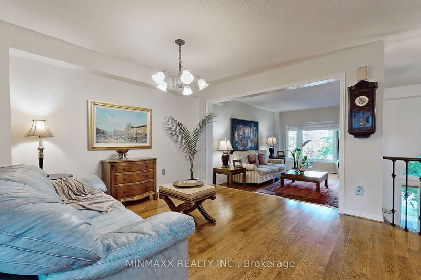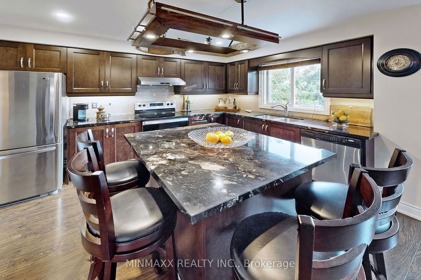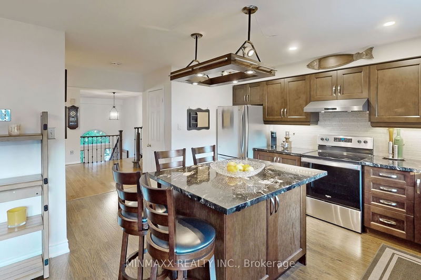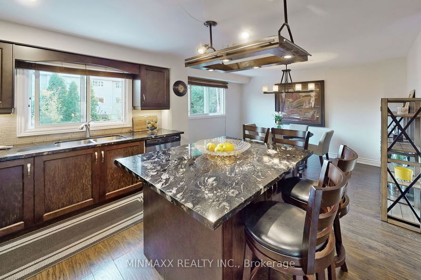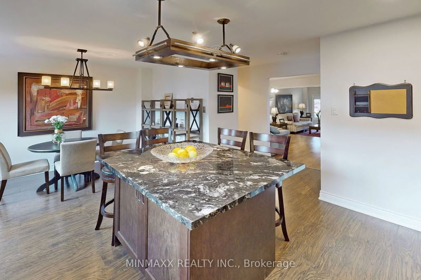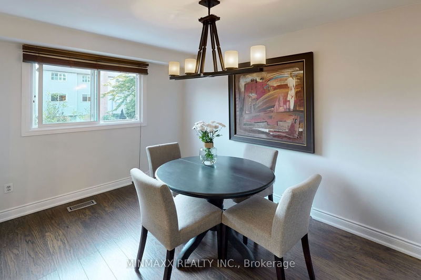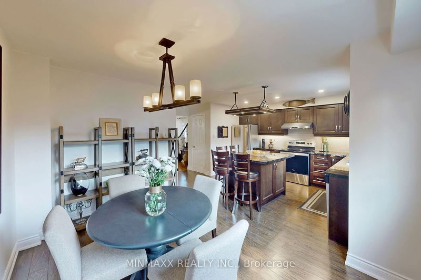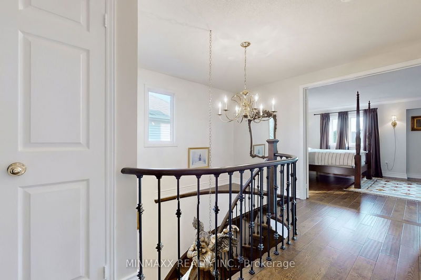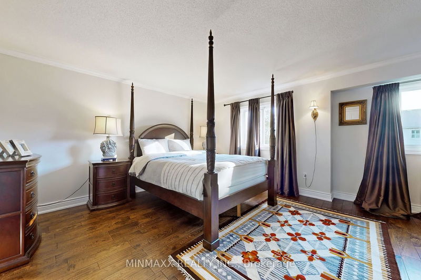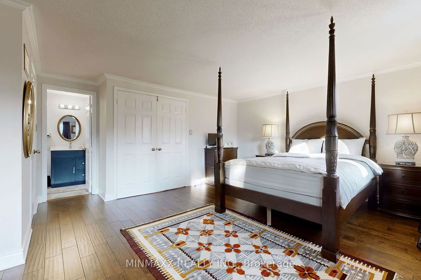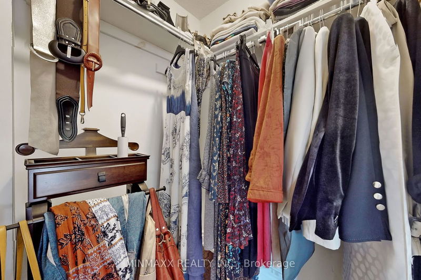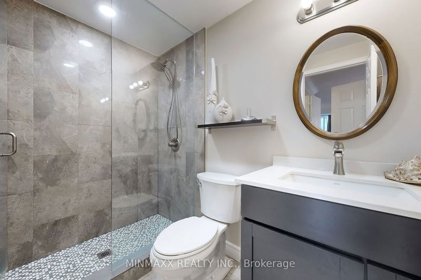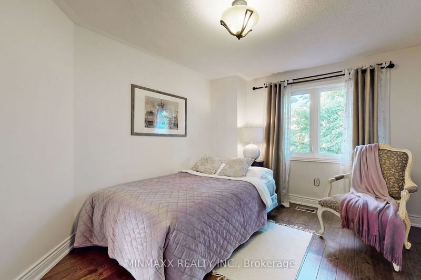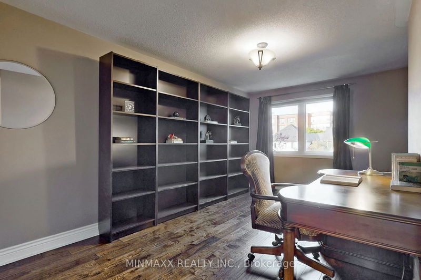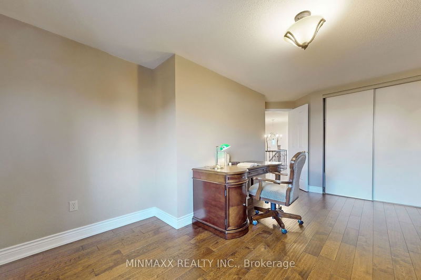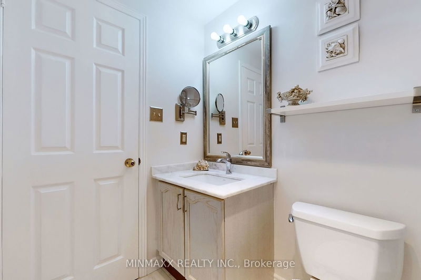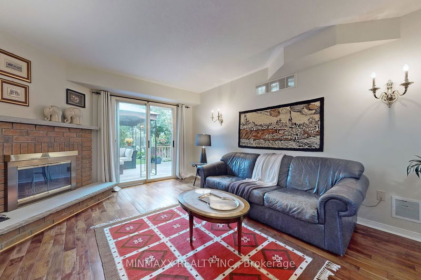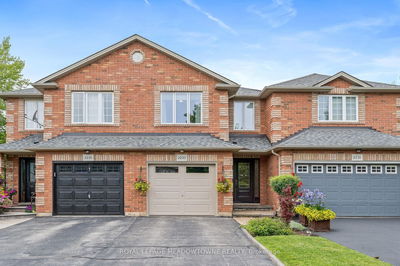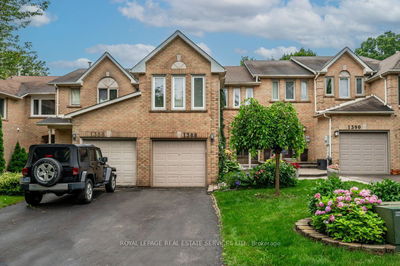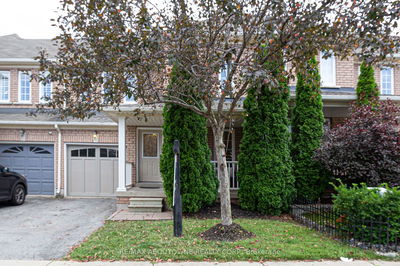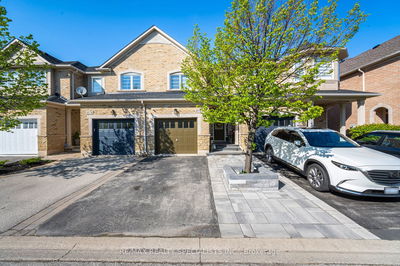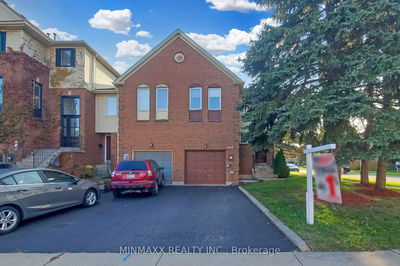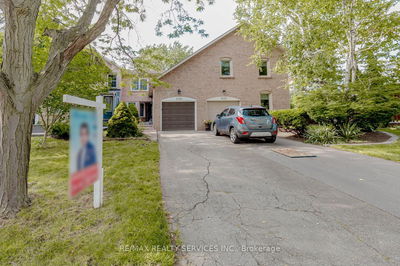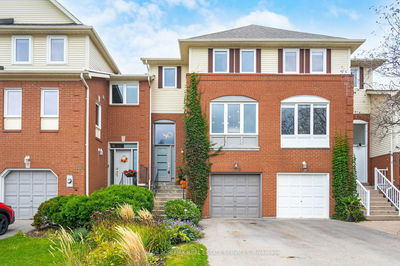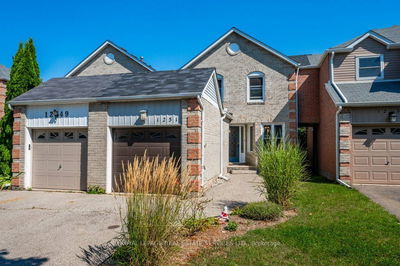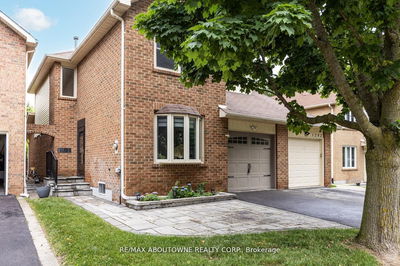Absolutely Stunning Executive ~2000 Sq Ft. Rare End Unit Townhouse in Most Desirable Glen Abbey Neighbourhood. Carpet-Free Home Loaded W/Extras and Recent Upgrades Including Hardwood Floors, Renovated Bathrooms, Newly Shingled Roof And A Fully Finished W/O Basement. Gorgeous Floor Plan W/Main Floor Living/Dining Room Combo W/Sunken Floor & Modern Kitchen With Breakfast Area, Centre Island, Granite Countertops, Classic Dark Cabinetry, Pot Lights & Stainless Steel Appliances Plus Updated 2-PC Powder Rm; 2nd Floor Offers Huge Masters Retreat W/Spa-Like Bathroom & Large W/I Closet Plus 2 Generous Bedrooms & Renovated Main Bathroom; Mostly Above Grade Finished Basement With Huge Rec Rm W/Fireplace and Walkout To Large Landscaped Private Backyard Oasis With Deck. Located Within Walking Distance To Top Rated Schools, Parks, Shopping & All Area Amenities; Easy Access to GO/Public Transit & QEW.
详情
- 上市时间: Thursday, September 05, 2024
- 3D看房: View Virtual Tour for 1196 Lindsay Drive
- 城市: Oakville
- 社区: Glen Abbey
- 交叉路口: Dorval /North Service Rd
- 详细地址: 1196 Lindsay Drive, Oakville, L6M 3B8, Ontario, Canada
- 客厅: Hardwood Floor, O/Looks Dining, Sunken Room
- 厨房: Granite Counter, Pot Lights, Stainless Steel Appl
- 家庭房: Hardwood Floor, Fireplace, W/O To Deck
- 挂盘公司: Minmaxx Realty Inc. - Disclaimer: The information contained in this listing has not been verified by Minmaxx Realty Inc. and should be verified by the buyer.




