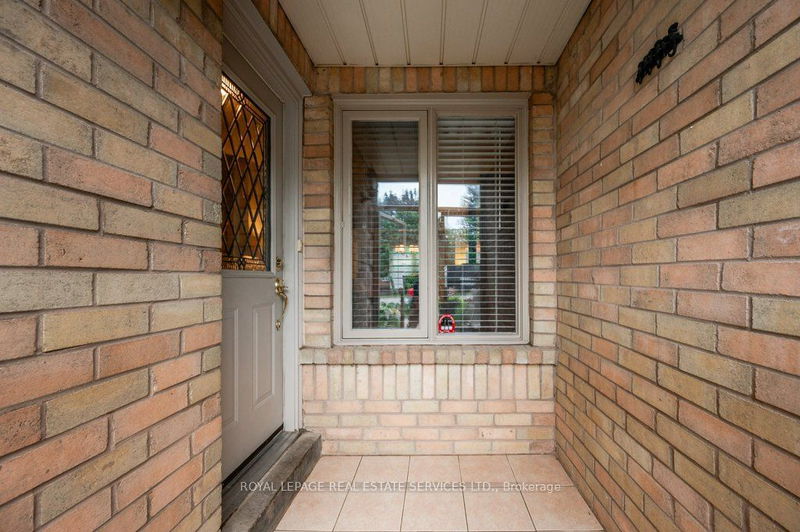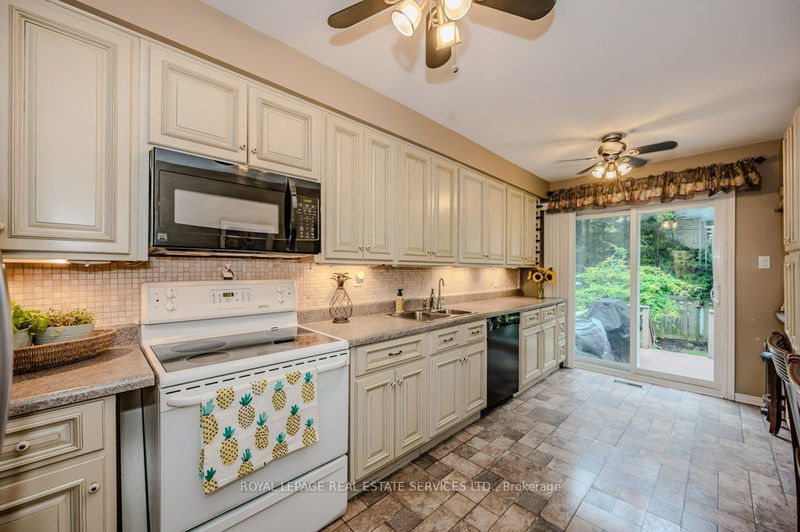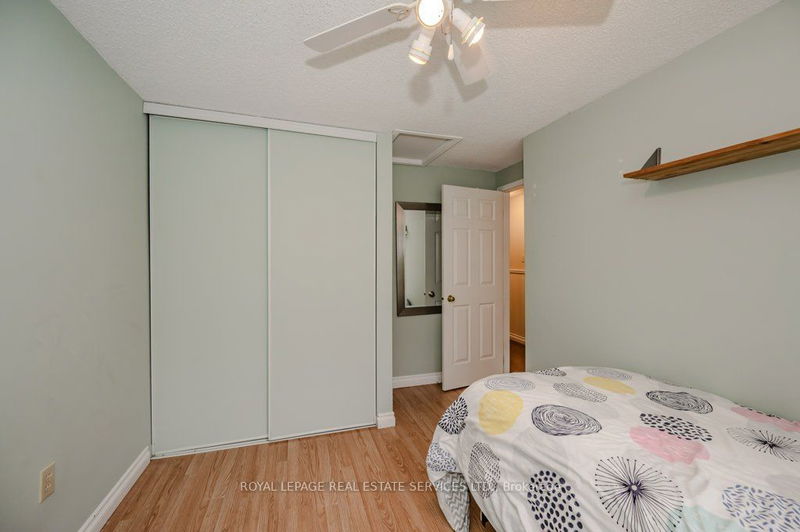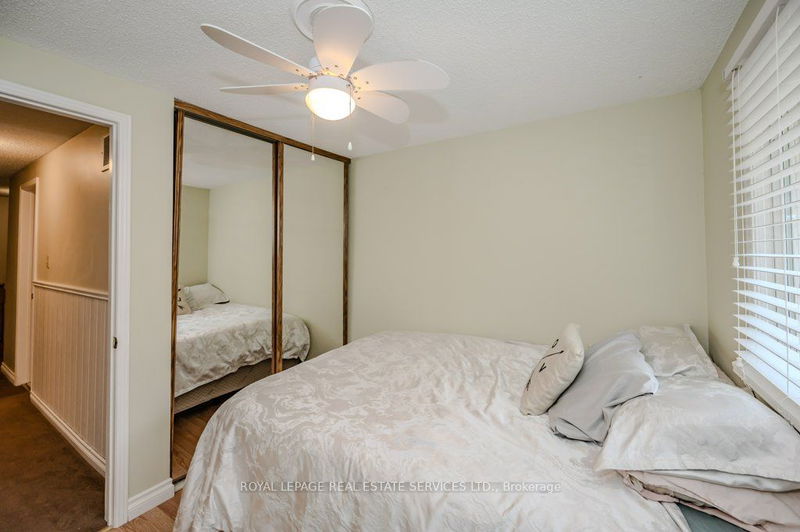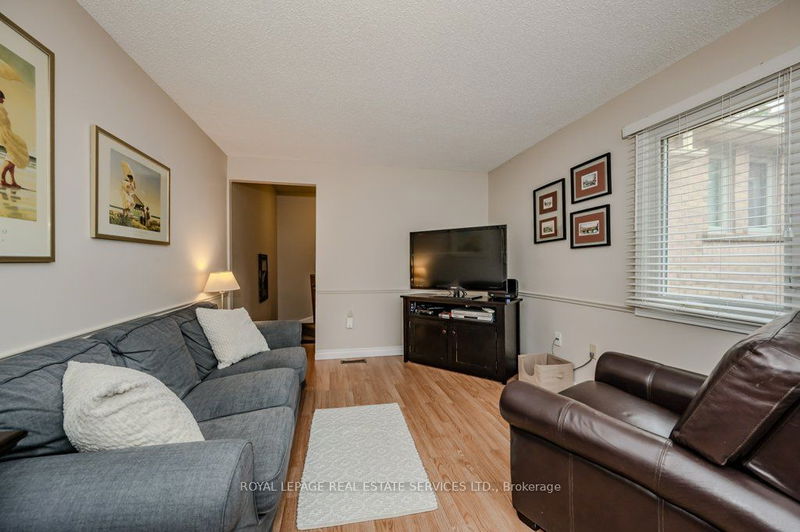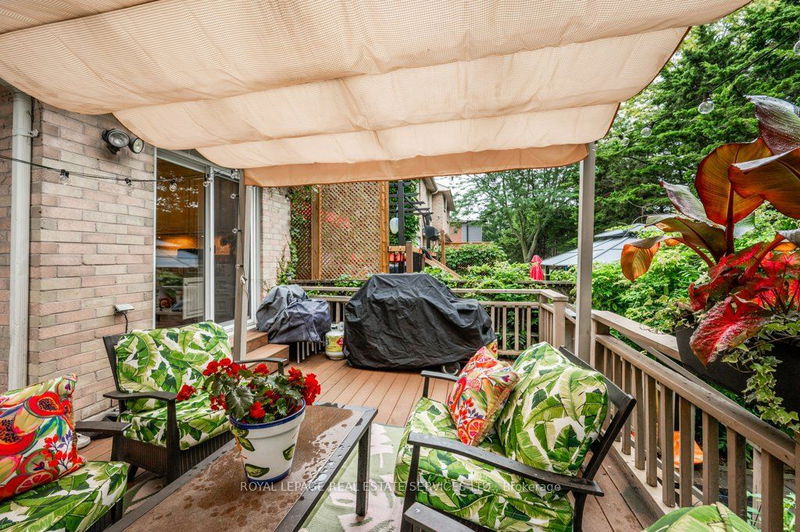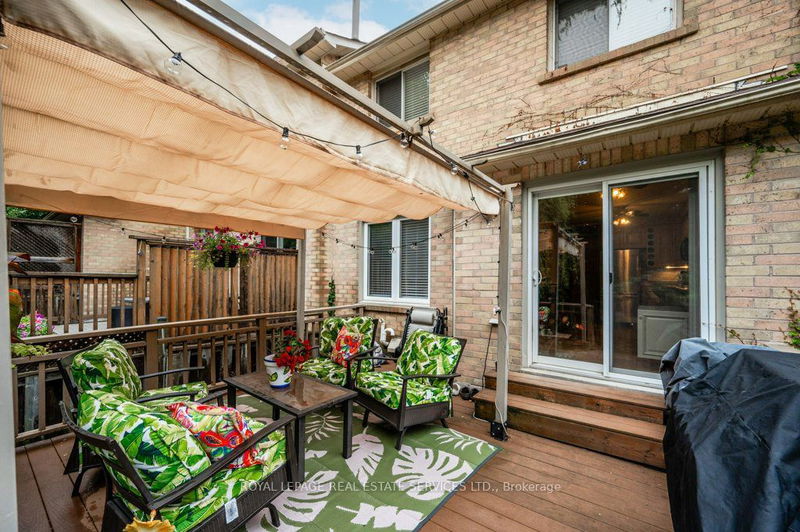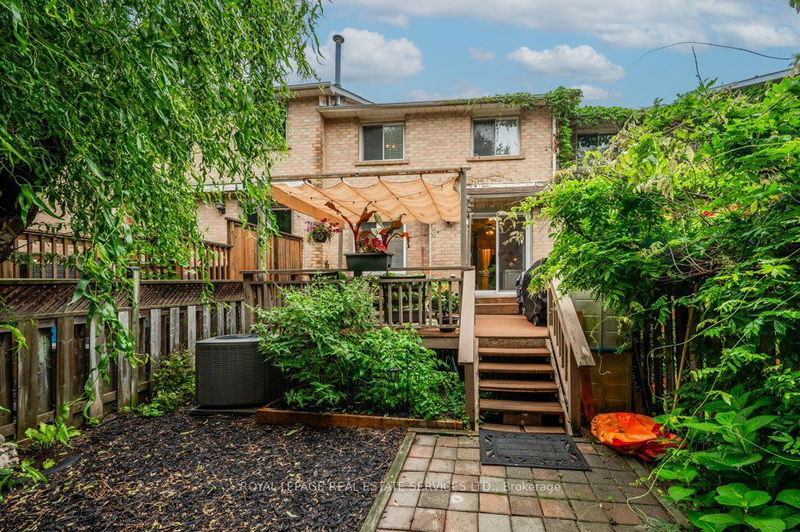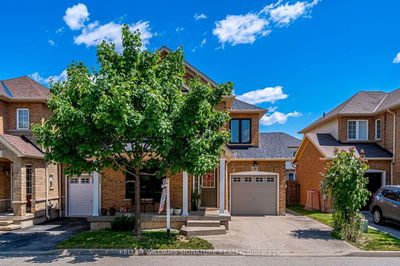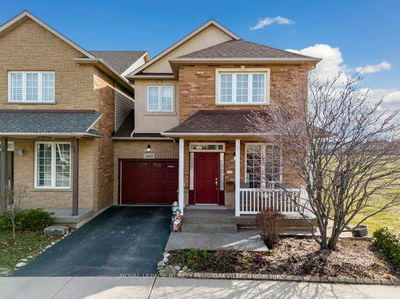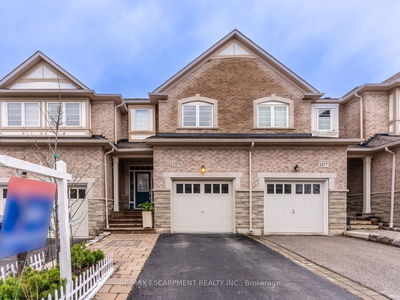Welcome to 1388 Stonecutter Drive! This three bedroom freehold townhome, one of the larger townhomes in the area, is nestled in a desirable Glen Abbey neighbourhood surrounded by the beauty of Fourteen Mile Creek Lands, lush parks, and scenic nature trails. Step inside and be greeted by the expansive main level, featuring open concept living and dining rooms with engineered hardwood flooring. The well-appointed kitchen boasts ample cabinetry, a pantry for extra storage, and a sliding door that opens to a charming deck. A convenient powder room completes the main level. On the upper level youll find engineered hardwood flooring, a spacious primary bedroom with a four-piece ensuite, two additional bedrooms, and a five-piece main bathroom with double sinks. A standout feature of this townhome is the secluded and versatile family room on the upper level that overlooks the front yard. Additional highlights of this home include an interlock front walkway, enchanting gardens at the entrance, an enclosed porch, and a newer roof installed in 2021. The fully fenced and private back yard featuring a durable Trex deck is ideal for entertaining and unwinding. Located on a quiet, tree-lined street, this fabulous property is close to top-ranked schools, shopping, restaurants, Glen Abbey Community Centre, hospital, and major highways.
详情
- 上市时间: Friday, July 12, 2024
- 3D看房: View Virtual Tour for 1388 Stonecutter Drive
- 城市: Oakville
- 社区: Glen Abbey
- 交叉路口: Upper Middle Road West / Reeves Gate / Heritage Way / Stonecutter Drive
- 详细地址: 1388 Stonecutter Drive, Oakville, L6M 3C3, Ontario, Canada
- 客厅: Hardwood Floor, Open Concept
- 厨房: Vinyl Floor, Double Sink, W/O To Deck
- 家庭房: Hardwood Floor
- 挂盘公司: Royal Lepage Real Estate Services Ltd. - Disclaimer: The information contained in this listing has not been verified by Royal Lepage Real Estate Services Ltd. and should be verified by the buyer.





