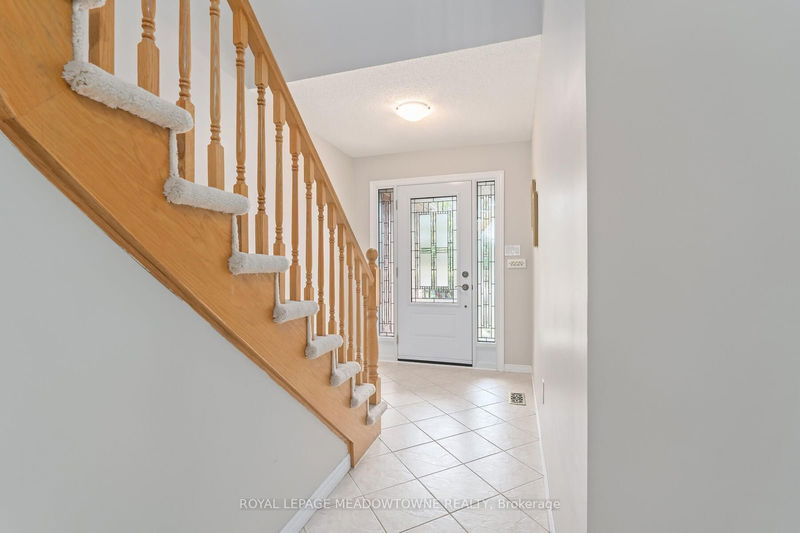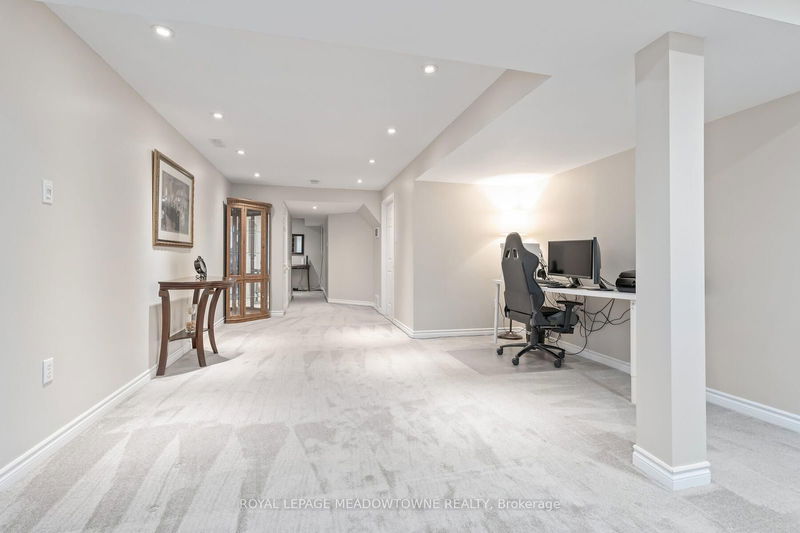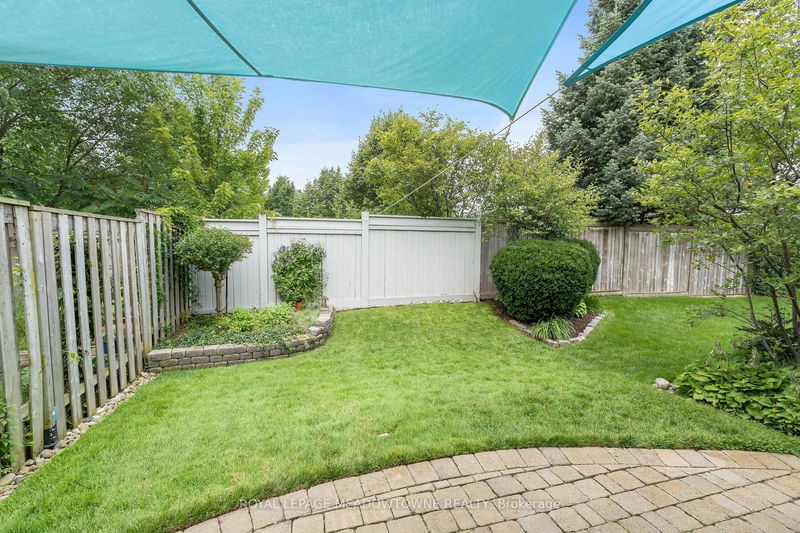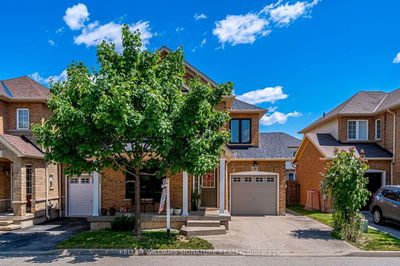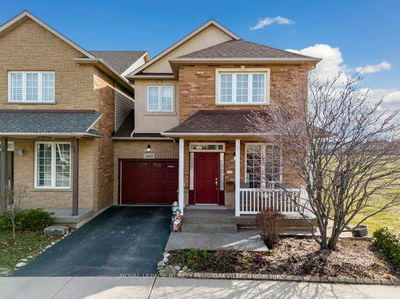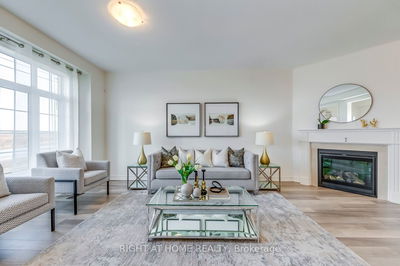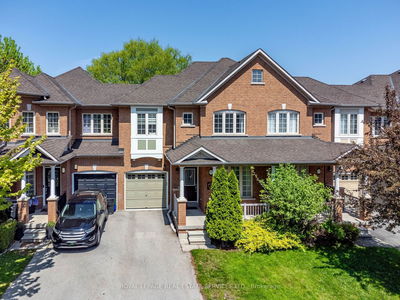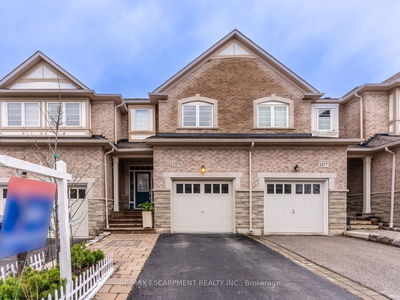Nestled in the heart of the highly desirable West Oak Trails neighborhood in Oakville, this charming townhome offers the perfect blend of comfort and convenience * Located on a cul-de-sac, this home provides a safe & quiet environment, ideal for families and professionals alike * With approximately 2,000 sqft of finished living space, the upper-level features 3 spacious bedrooms, including a primary bedroom with a walk-in closet and 4-pc ensuite complete with a soaker tub & separate shower * The main floor features an open-concept dining & living area with a gas fireplace and a large picture window overlooking the backyard * The bright & functional kitchen offers lots of storage and a walkout to the landscaped backyard with patio, natural gas BBQ & perennial gardens * The backyard sails provide ample shade, making this space your own little oasis. * The finished basement has lots of storage, a roughed-in bath, and a large rec room with potlights & window, providing a bright & inviting atmosphere * An added bonus is the ample parking with space for 4 vehicles in the garage & extra long driveway with no sidewalk.
详情
- 上市时间: Friday, July 26, 2024
- 3D看房: View Virtual Tour for 2233 Fairbairn Court
- 城市: Oakville
- 社区: West Oak Trails
- 详细地址: 2233 Fairbairn Court, Oakville, L6M 4R2, Ontario, Canada
- 厨房: Ceramic Floor, Pot Lights, W/O To Yard
- 客厅: Broadloom, Gas Fireplace, O/Looks Backyard
- 挂盘公司: Royal Lepage Meadowtowne Realty - Disclaimer: The information contained in this listing has not been verified by Royal Lepage Meadowtowne Realty and should be verified by the buyer.






