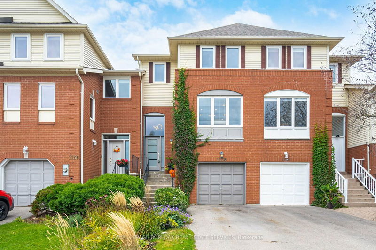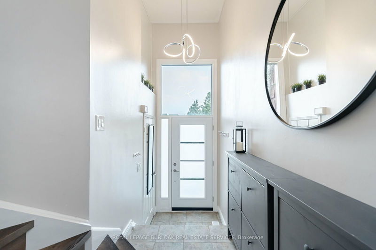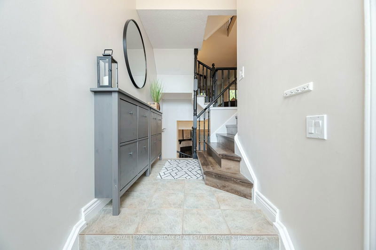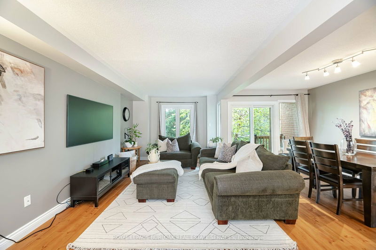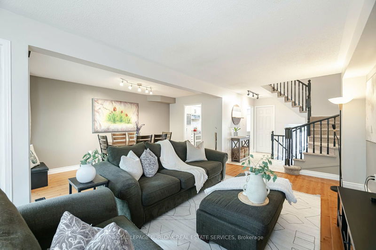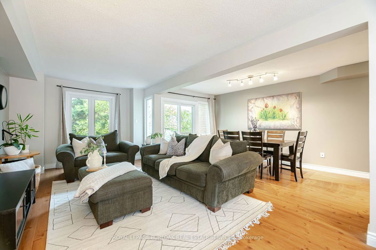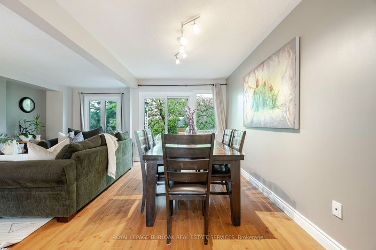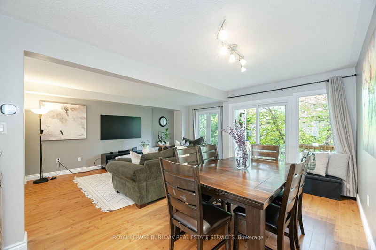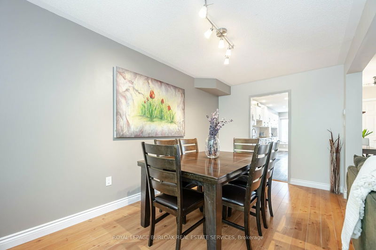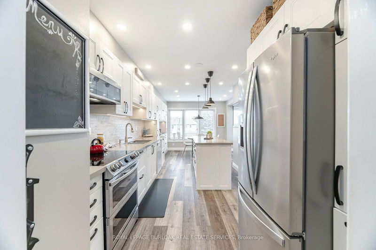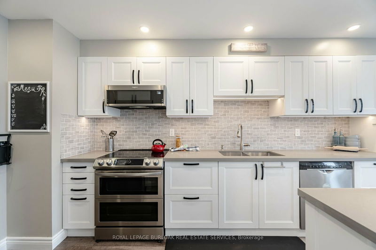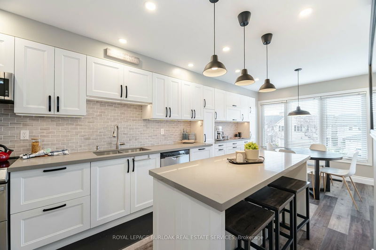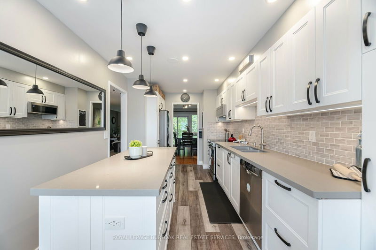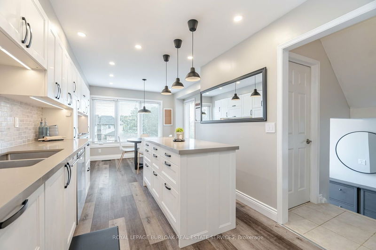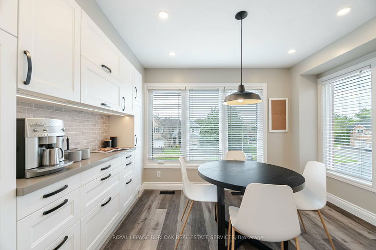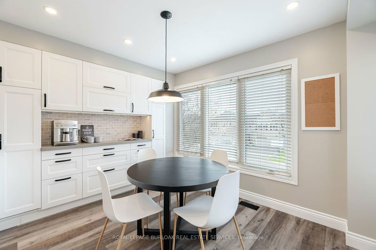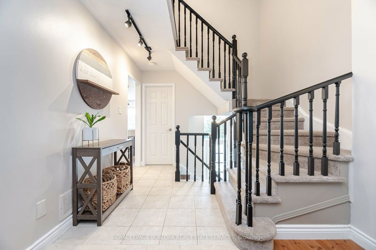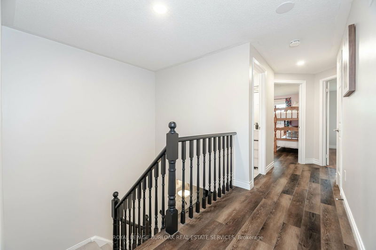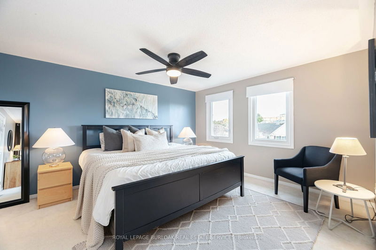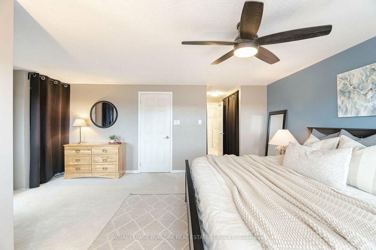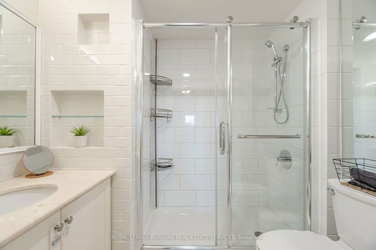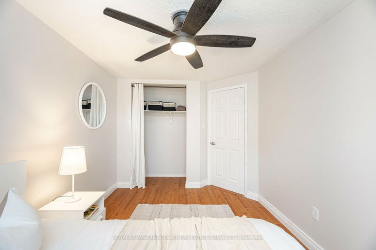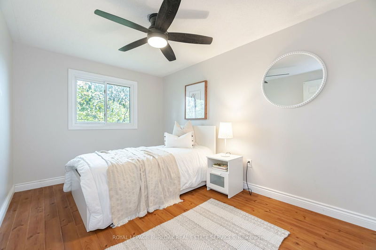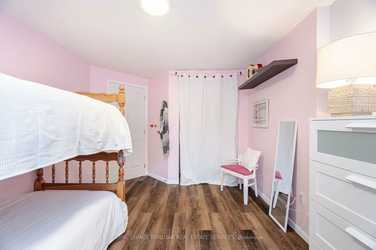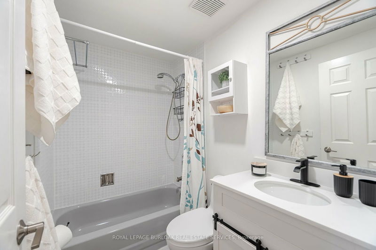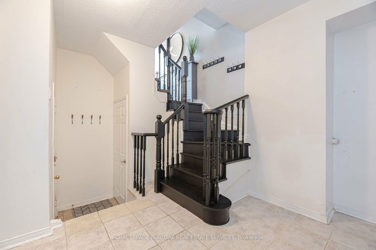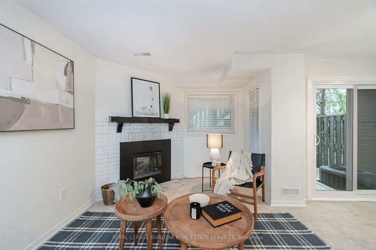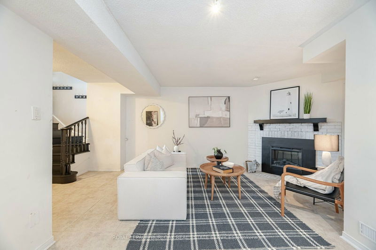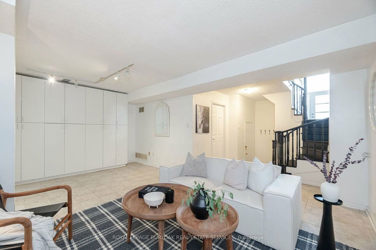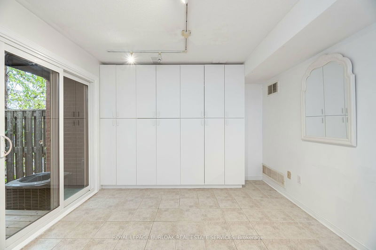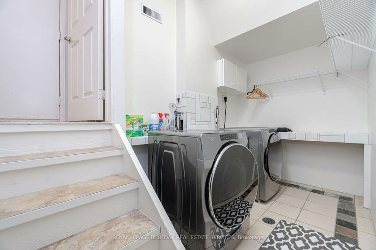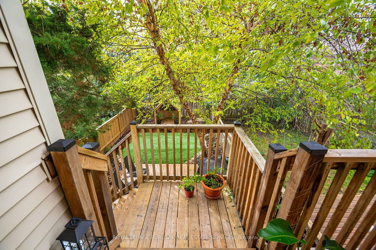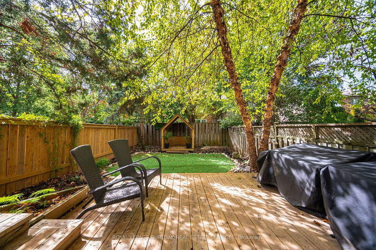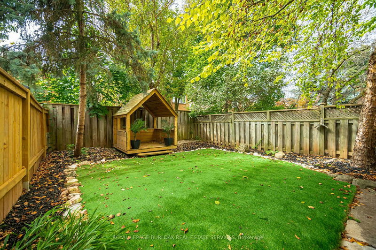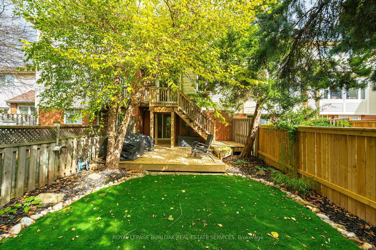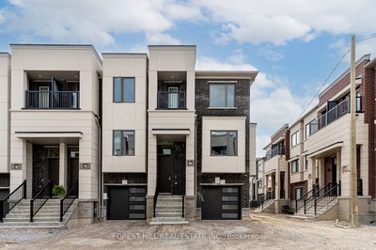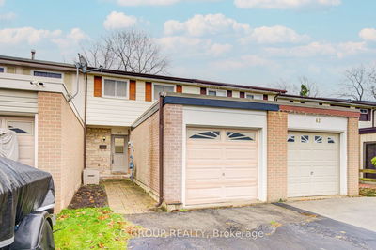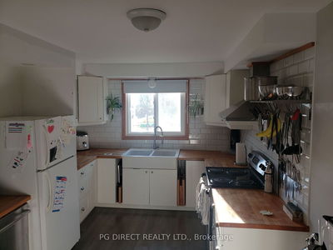Welcome to 1138 Leewood Drive, a stylish 3-bedroom, 2.5-bath townhouse in Oakville's sought-after Glen Abbey neighborhood. This modern home offers approximately 2,153 sqft of beautifully designed space, ideal for family living. The open-concept main level features a modern kitchen with S/S appliances, sleek countertops, breakfast area, and ample storage perfect for everyday meals and entertaining. Enjoy seamless indoor-outdoor living with a second-level deck walk-out with stairs to a spacious backyard that seamlessly extends your main living space to the outdoors. Ideal for families or to enjoy your morning coffee. Each bedroom is generously sized, with the primary suite offering an ensuite bathroom and walk-in closet space. Located in a family-friendly area, 1138 Leewood Drive is close to top-rated schools, parks, trails, shopping, golf, and dining, offering both convenience and a welcoming atmosphere. This townhouse combines style, function, and an unbeatable location.
详情
- 上市时间: Thursday, October 10, 2024
- 3D看房: View Virtual Tour for 1138 Leewood Drive
- 城市: Oakville
- 社区: Glen Abbey
- 详细地址: 1138 Leewood Drive, Oakville, L6M 3B7, Ontario, Canada
- 厨房: Main
- 家庭房: Ground
- 挂盘公司: Royal Lepage Burloak Real Estate Services - Disclaimer: The information contained in this listing has not been verified by Royal Lepage Burloak Real Estate Services and should be verified by the buyer.

