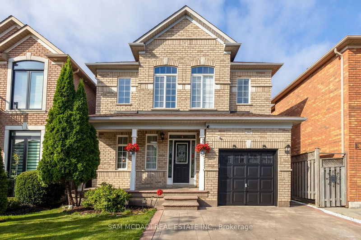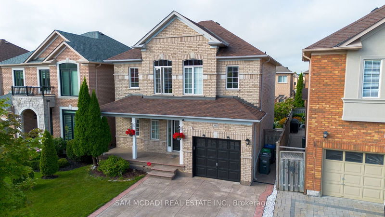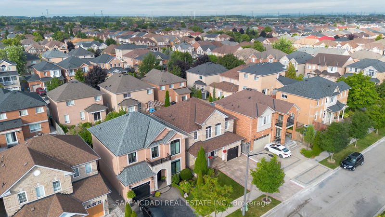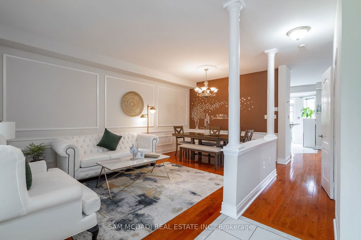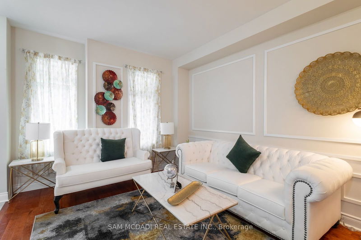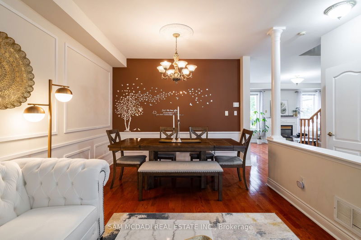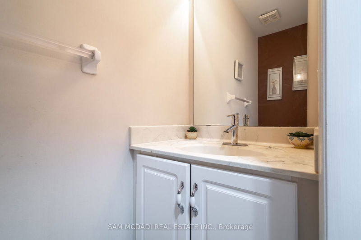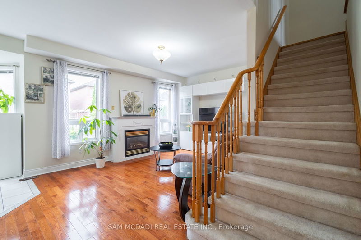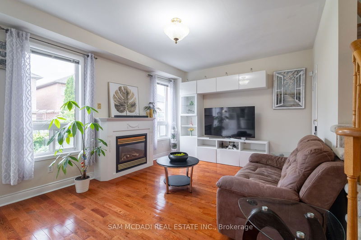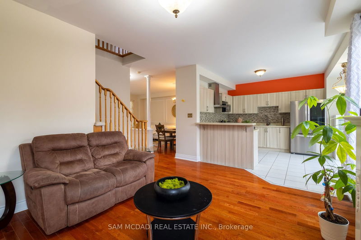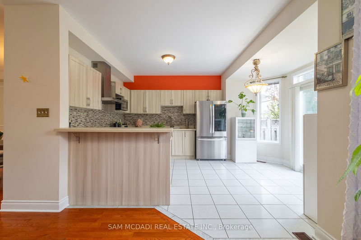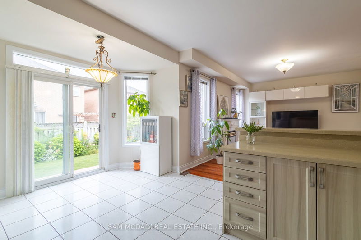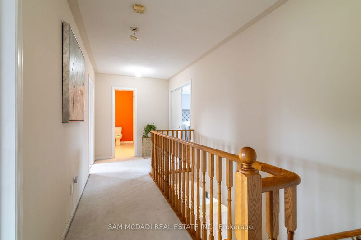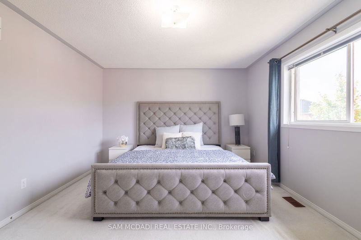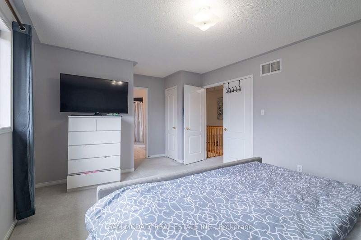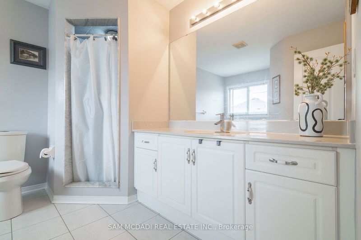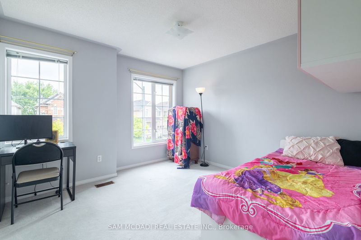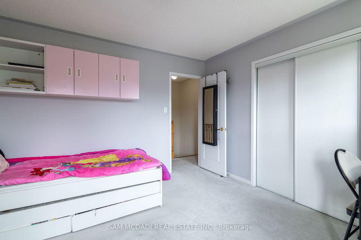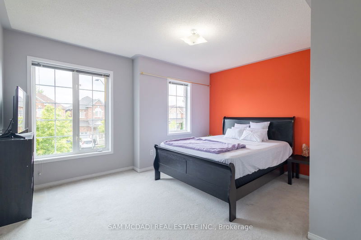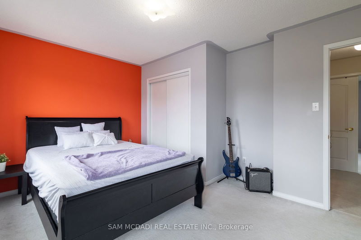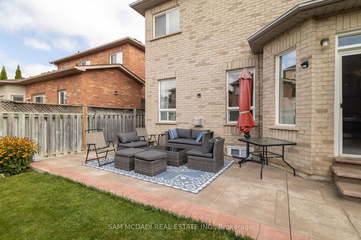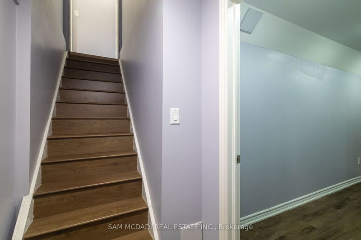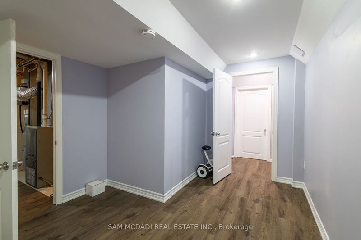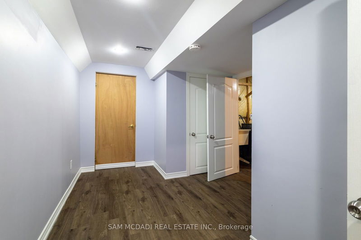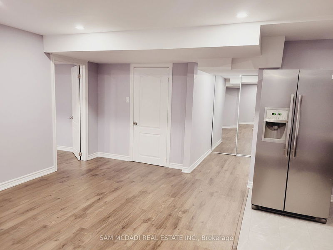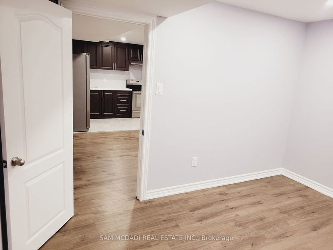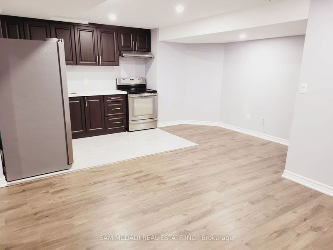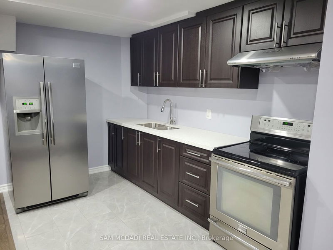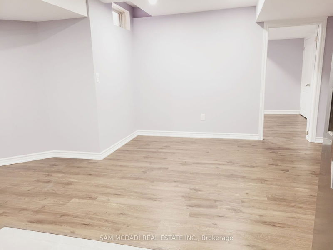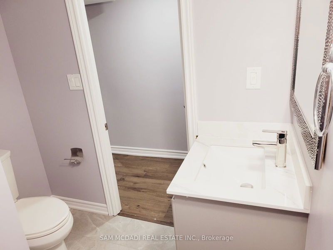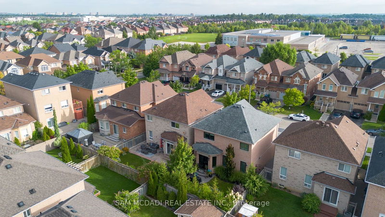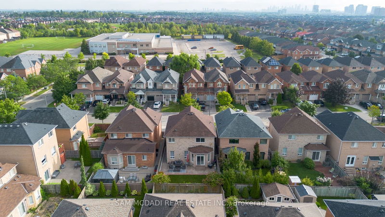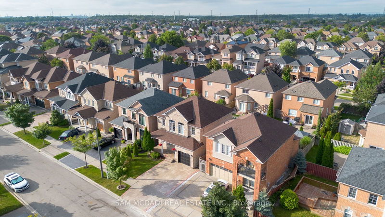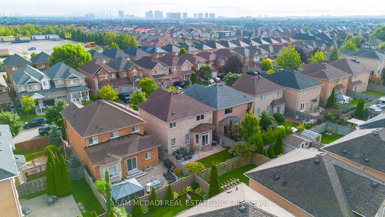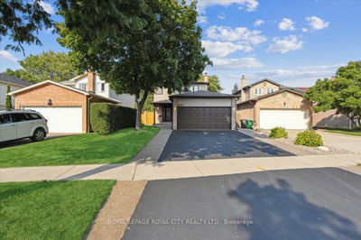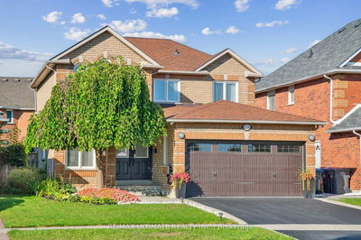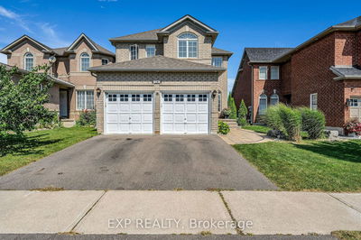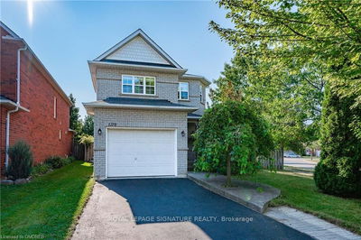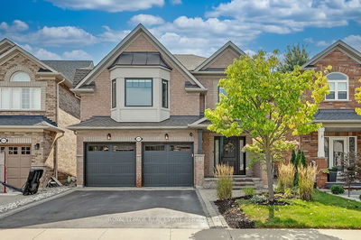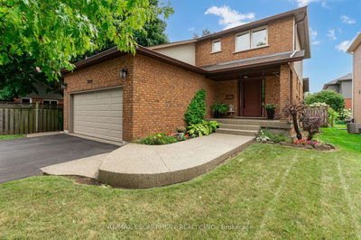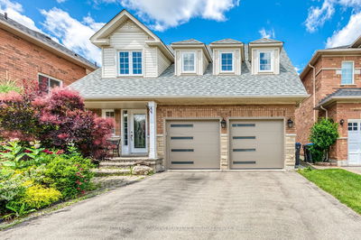Beautiful Detached Home Nestled In Prestigious Churchill Meadows With Separate/Basement Apartment (Rented currently for $1950/month). This Spacious Home Boasts A Separate Living & Dining Area Ideal For Entertaining, An Open Concept Family Room That Leads To A Large Breakfast Area With Access to a Professionally Landscaped Backyard. Recently Upgraded Stamped Concrete Driveway With 3 Comfortable Parking Spaces. Upgraded Kitchen With Quartz Countertops & High End Stainless Steel Appliances. Good Size Bedrooms With Master Ensuite & Walk In Closet, Updated Washrooms. Professionally Upgraded Basement Apartment Allowing Comfort Living To Tenants! Basement Features Open Concept Room With Full 3 Pcs Washroom & Spacious Bedroom. Possible 2 Bedroom Instead of 1 Bedroom Apartment Subject To Owner Needs. Best Schools, Good Connectivity To Public Transportation & All Other Essential Amenities, Close To Hwy's, Hospital, Community Centre's, Plaza's & Much More.
详情
- 上市时间: Wednesday, September 04, 2024
- 3D看房: View Virtual Tour for 5562 Katy Gate
- 城市: Mississauga
- 社区: Churchill Meadows
- 交叉路口: Katy Gate & Deepwood Heights
- 详细地址: 5562 Katy Gate, Mississauga, L5M 6M7, Ontario, Canada
- 客厅: Large Window, Open Concept, Combined W/Dining
- 家庭房: Gas Fireplace, Combined W/厨房, Hardwood Floor
- 厨房: Quartz Counter, Stainless Steel Appl, O/Looks Backyard
- 客厅: Laminate
- 厨房: Tile Floor
- 挂盘公司: Sam Mcdadi Real Estate Inc. - Disclaimer: The information contained in this listing has not been verified by Sam Mcdadi Real Estate Inc. and should be verified by the buyer.

