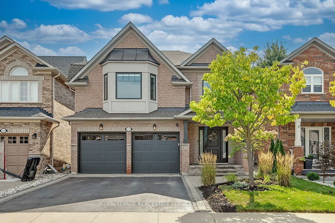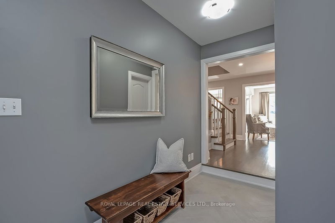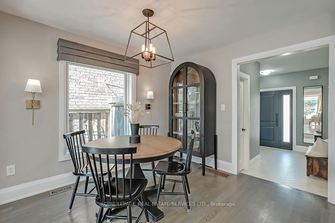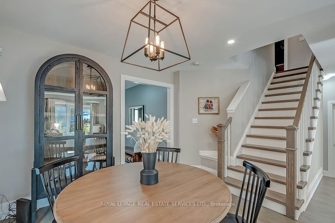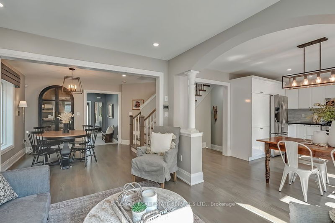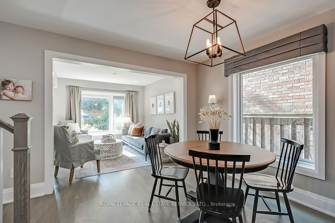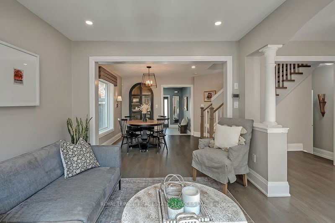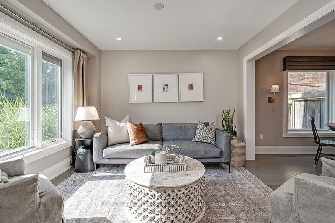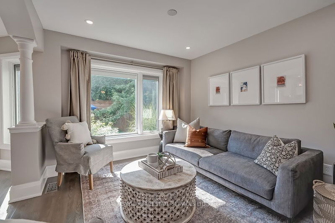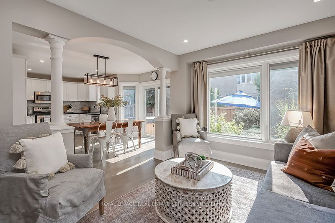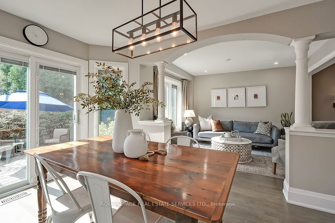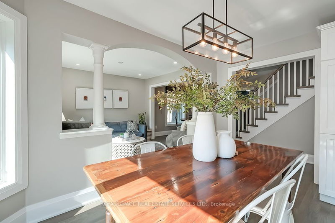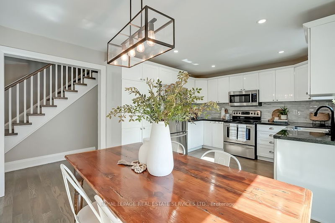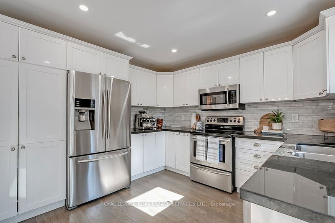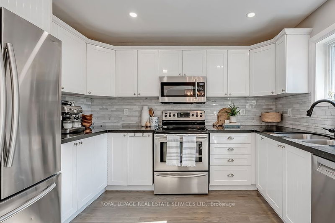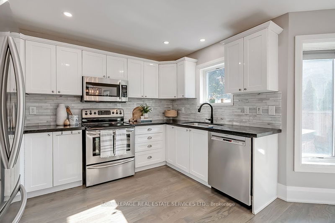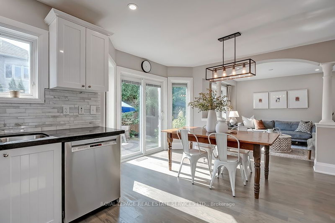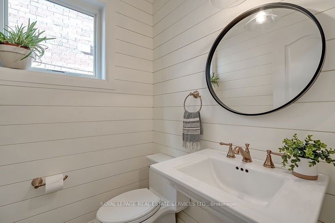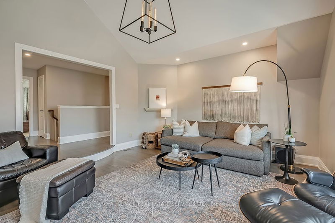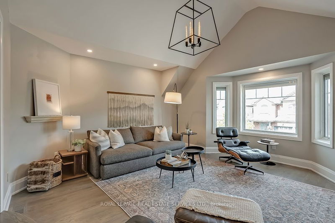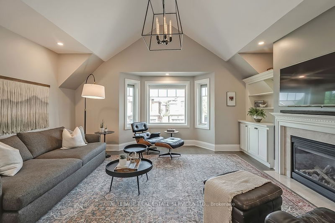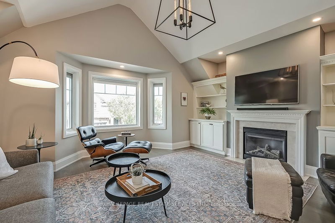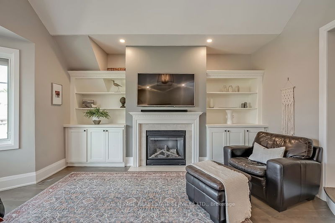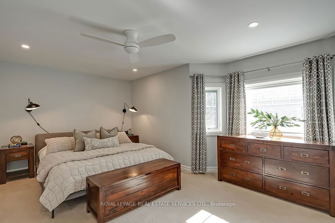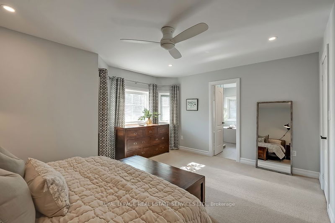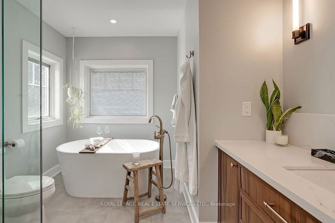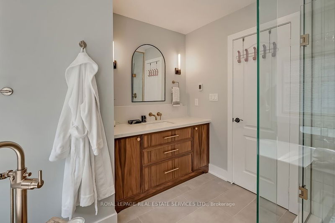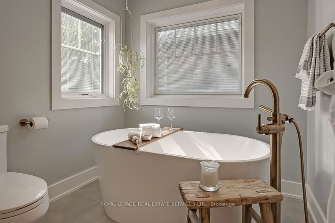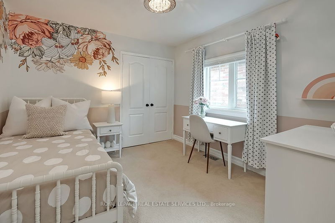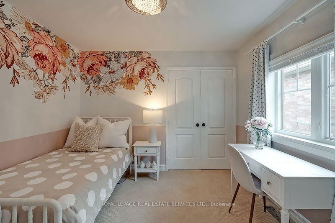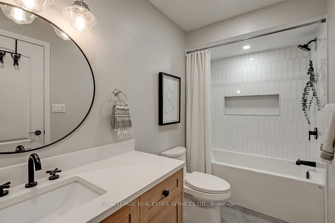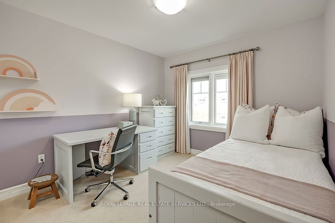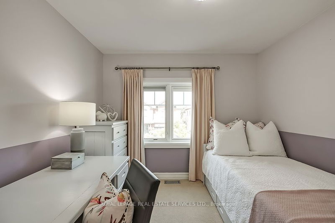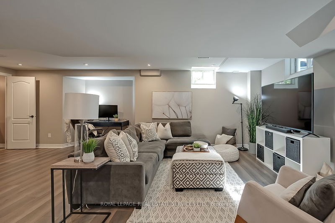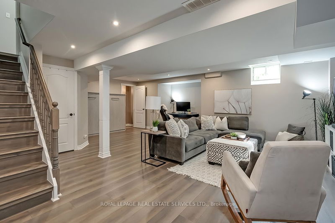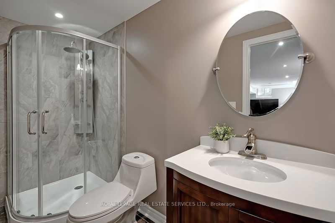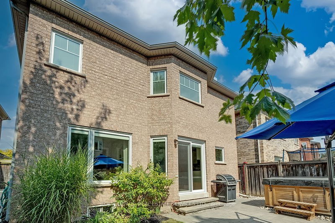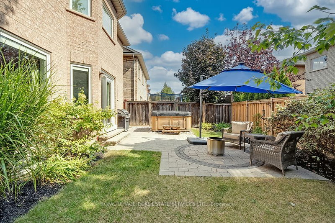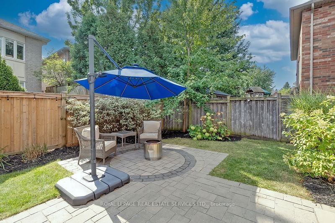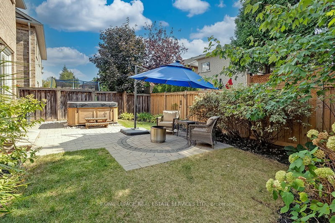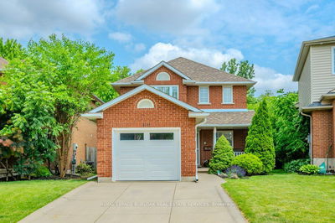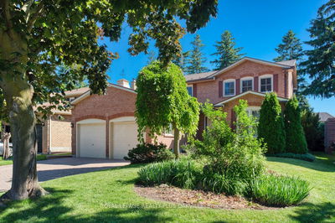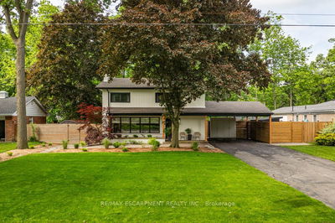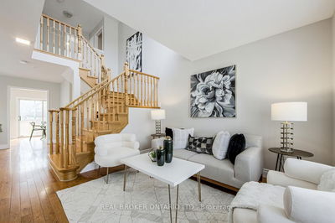Wow! Stunning Renovated Detached on Quiet Crescent in the sought after Orchard Neighbourhood with over $200,000 spent in recent upgrades. This 3 Bed, 4 Bath + Finished Basement Home Boasts all the "Must Haves", starting at the driveway with interlocking walkway & front porch, Newer Insulated garage doors ('23), Custom Front Door ('21); Step inside to Reno'd main floor with Herringbone tile foyer, Updated 2pc bath with Shiplap walls, Refinished Hardwood floors, Smooth Ceilings Throughout, Refinished Staircase & Banister, Fantastic open concept living with eat-in White Kitchen with Granite counters, tile backsplash, Stainless Appliances, pot lights & access to back patio, main floor laundry with updated tile floors + Custom closet organizer ('20). 2nd floor offers refinished Hardwood floors, a Spacious Great Room with Cathedral ceilings, Custom built-ins + Gas Fireplace, Primary Bedroom with walk-in closet, pot lights & Stunning Custom 4pc bathroom with solid walnut vanity, free standing soaker tub, Separate glass shower & Heated floors. 2 other spacious bedrooms with Double door closets with Custom organizers. Professionally Finished Basement includes large Rec Room with space for an office, luxury vinyl floors & 3 pc bath + lots of storage. Other features include: Updated light fixtures Throughout, Newer Pella windows ('20 & 23'), Smooth Ceilings Throughout, Upgraded Trim & Baseboards, Roof ('17 with lifetime warranty), Furnace & A/C ('17), Humidifier ('17). Loaded with Quality upgrades this home is one of a kind. Located in walking distance to Schools, Parks, Walking Trails, Bronte Creek Prov. Park, Amenities & minutes to major HWY's. This one is not to be missed!
详情
- 上市时间: Wednesday, September 18, 2024
- 3D看房: View Virtual Tour for 5217 Nova Crescent
- 城市: Burlington
- 社区: Orchard
- 交叉路口: Upper Middle Rd to Quinte Street to Nova Crescent
- 详细地址: 5217 Nova Crescent, Burlington, L7L 7B8, Ontario, Canada
- 客厅: Open Concept
- 厨房: B/I Appliances
- 家庭房: Fireplace, B/I Bookcase, Bay Window
- 挂盘公司: Royal Lepage Real Estate Services Ltd. - Disclaimer: The information contained in this listing has not been verified by Royal Lepage Real Estate Services Ltd. and should be verified by the buyer.

