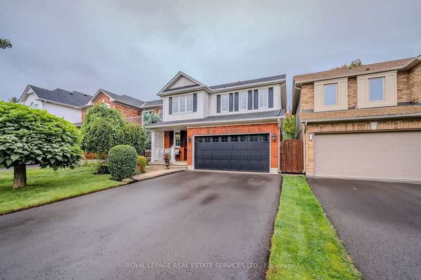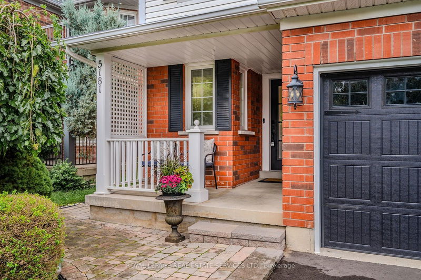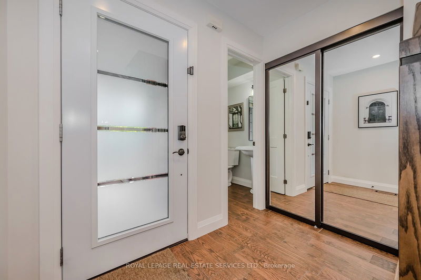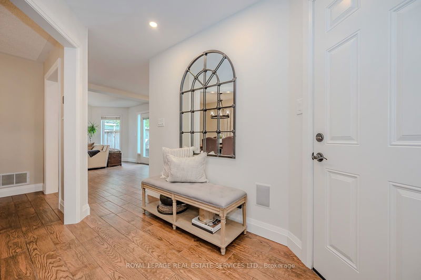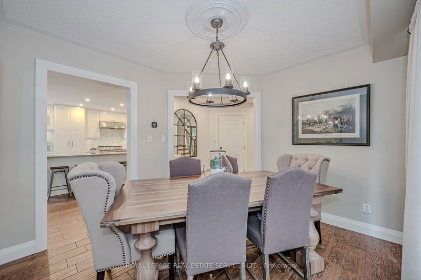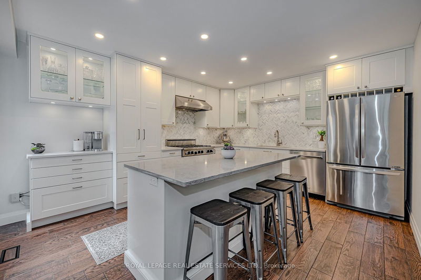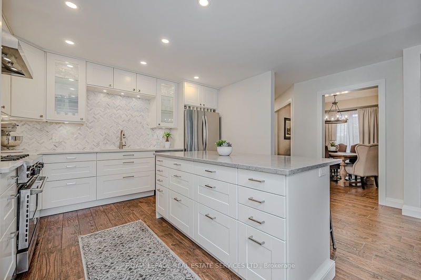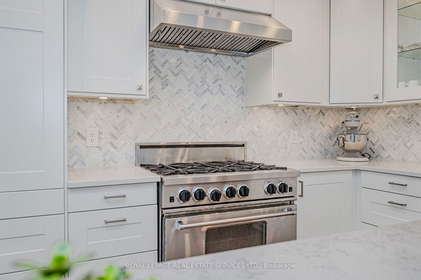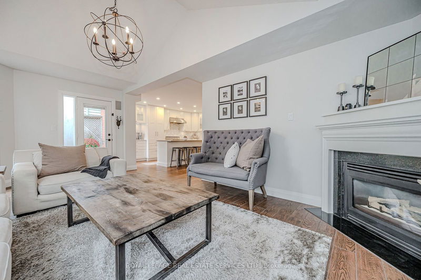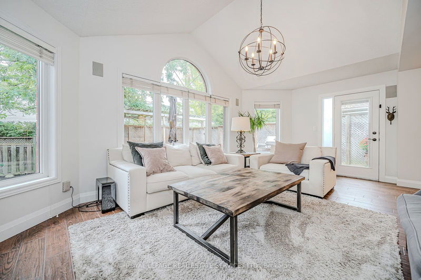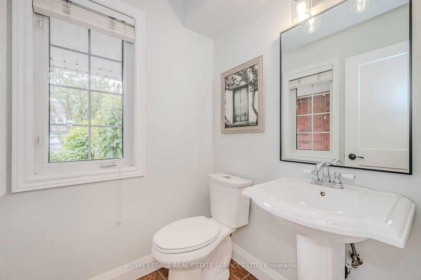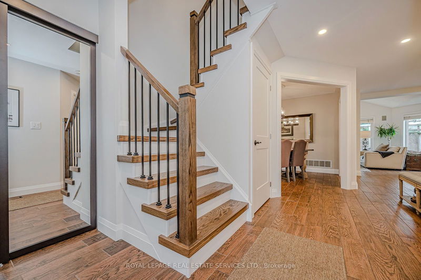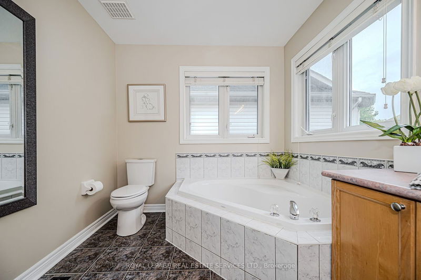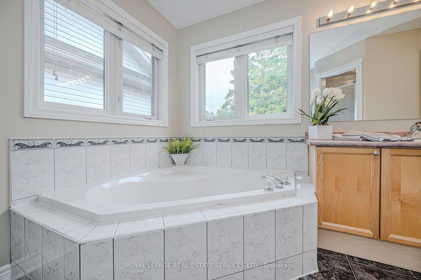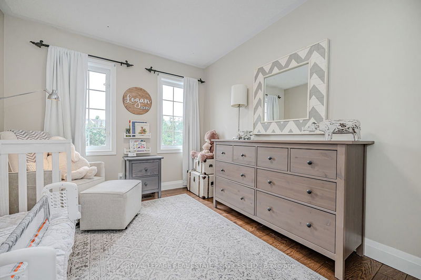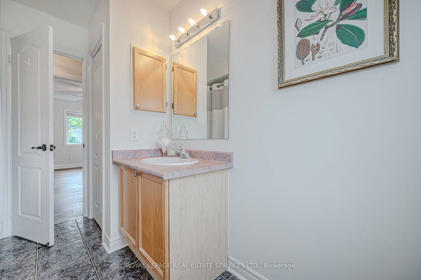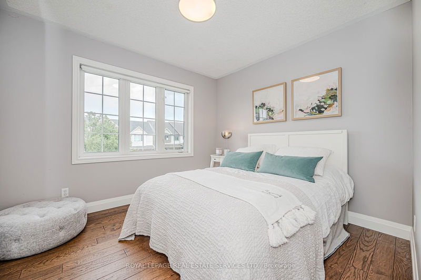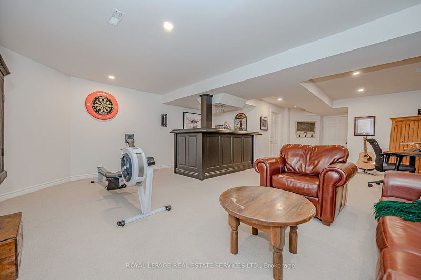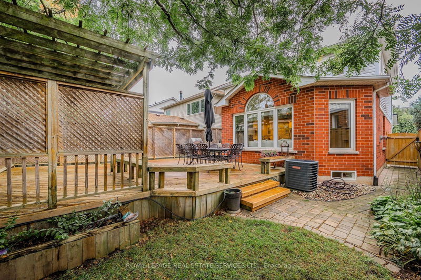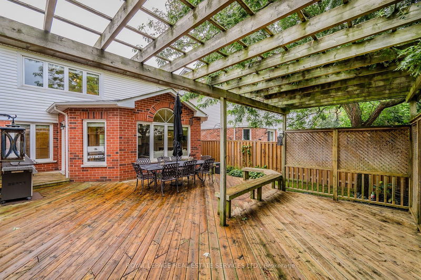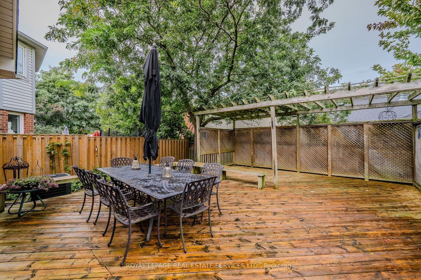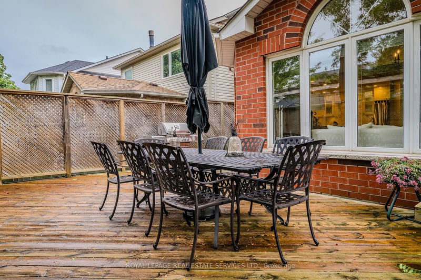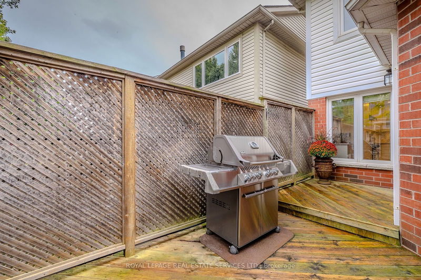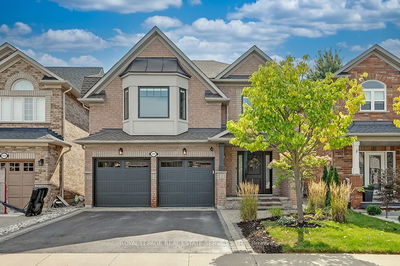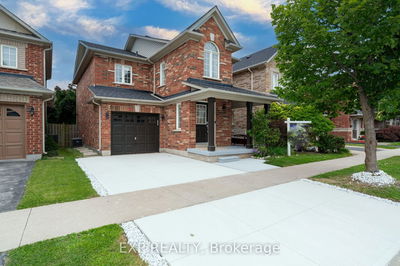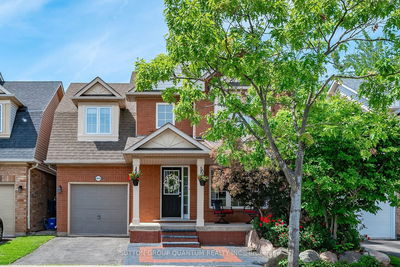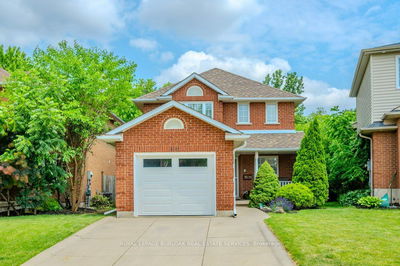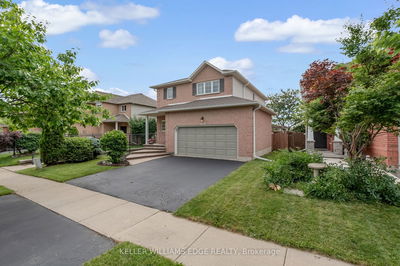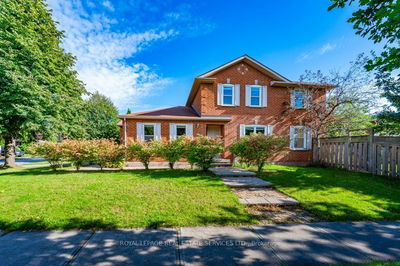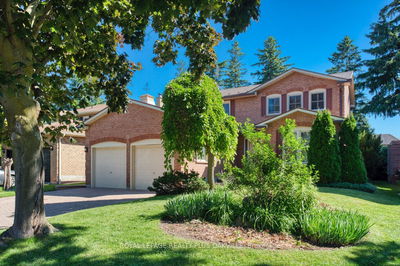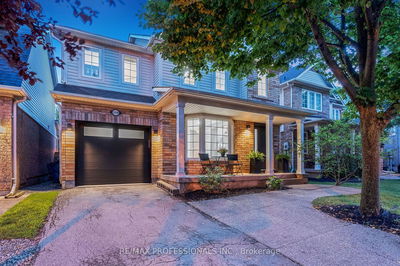Beautifully updated 3 bedroom, 2.5 bath home in the Orchard. This family-friendly neighbourhood is ideally located close to top-rated schools, parks, shopping, restaurants and public transit. The open-concept floor plan features a renovated kitchen with a centre island that has breakfast bar seating, Caesarstone counters, marble herringbone tile backsplash, and stainless steel appliances including a new KitchenAid dishwasher and a 36" 6-burner Blue Star gas stove. The spacious living room has a cathedral ceiling, corner gas fireplace and large windows that bring in loads of natural light. There is also a dining room and powder room on this level. There are 3 bedrooms, including the primary with walk-in closet and 4pc ensuite, and main 4pc bath. Gorgeous new hardwood floors were installed on the second level in 2020, as well as new trim and hardwood stairs. The finished basement has been freshly painted and has a large recreation room with custom wet bar - perfect for entertaining, and plenty of storage space. The private back yard has a large wood deck with built in bench seating and pergola, as well as a natural gas hookup for the BBQ. Other updates include new garage door (2016), new front door and main floor doors (2020), roof (2014), water heater, furnace & A/C (all owned and replaced in 2015). This home has been lovingly updated and maintained and is ready for you to call it yours.
详情
- 上市时间: Wednesday, October 02, 2024
- 3D看房: View Virtual Tour for 5181 Blue Spruce Avenue
- 城市: Burlington
- 社区: Orchard
- 详细地址: 5181 Blue Spruce Avenue, Burlington, L7L 6J5, Ontario, Canada
- 客厅: Gas Fireplace, W/O To Deck, Cathedral Ceiling
- 厨房: Stainless Steel Appl, Quartz Counter
- 挂盘公司: Royal Lepage Real Estate Services Ltd. - Disclaimer: The information contained in this listing has not been verified by Royal Lepage Real Estate Services Ltd. and should be verified by the buyer.


