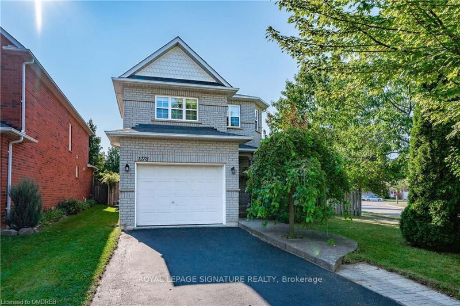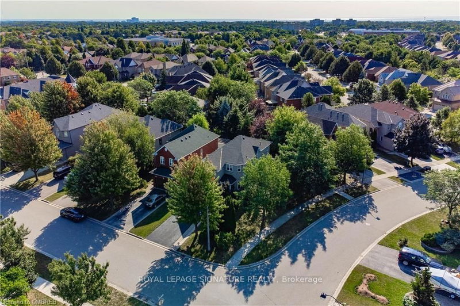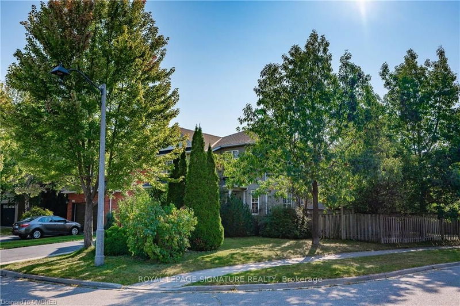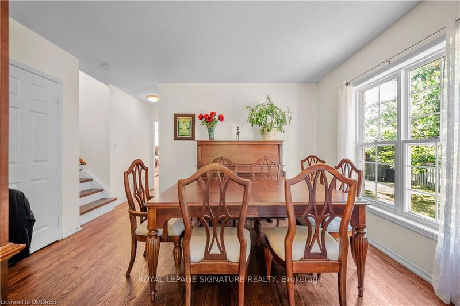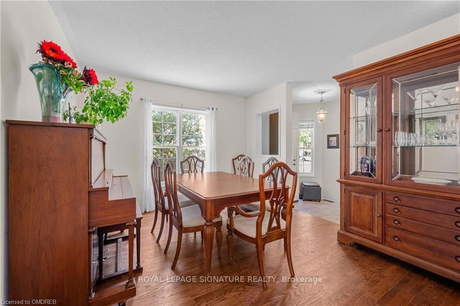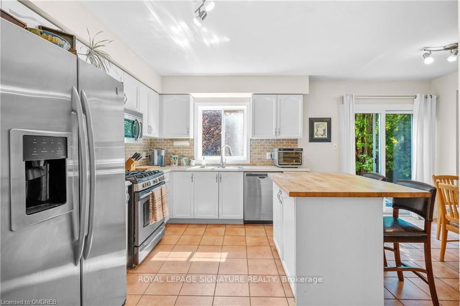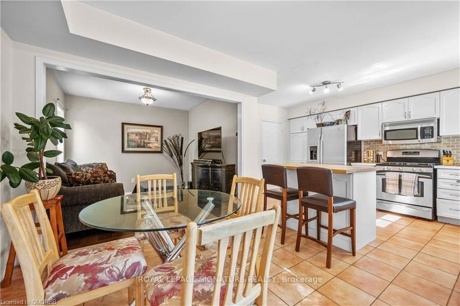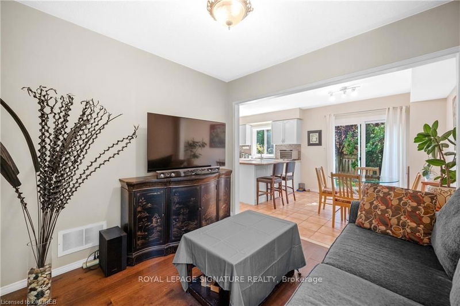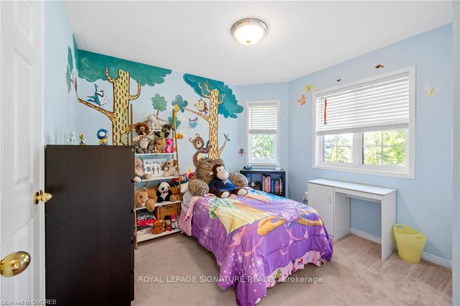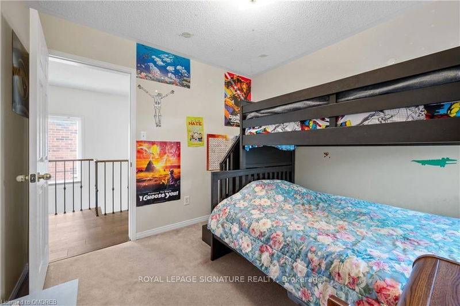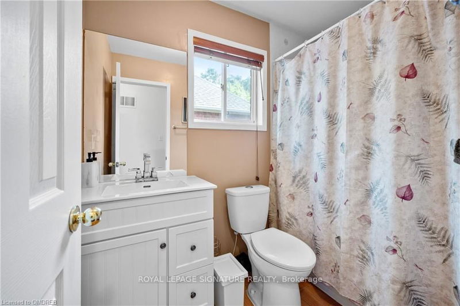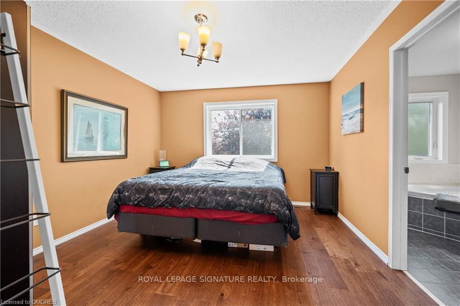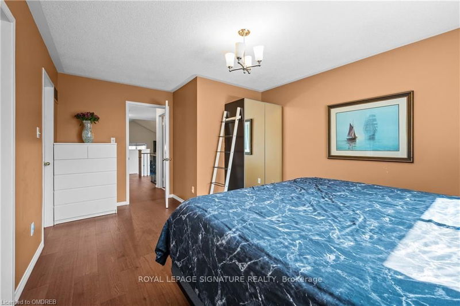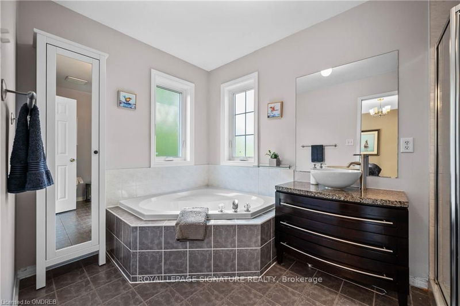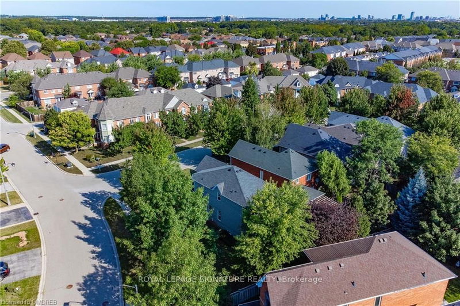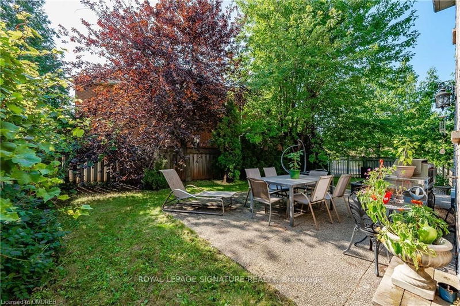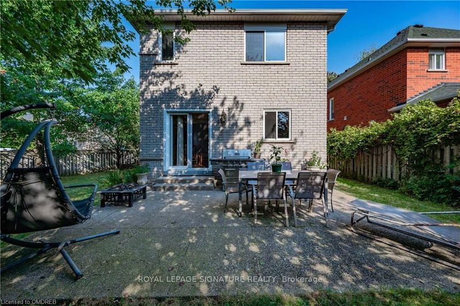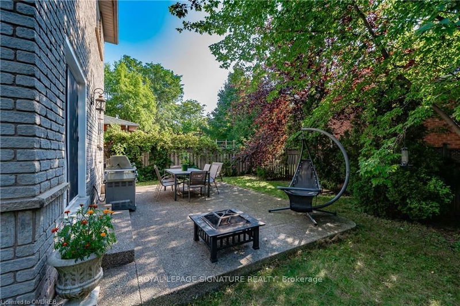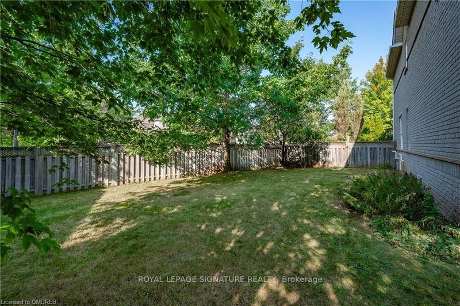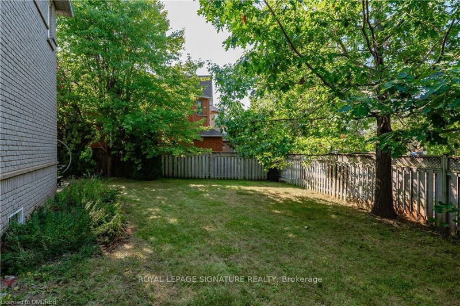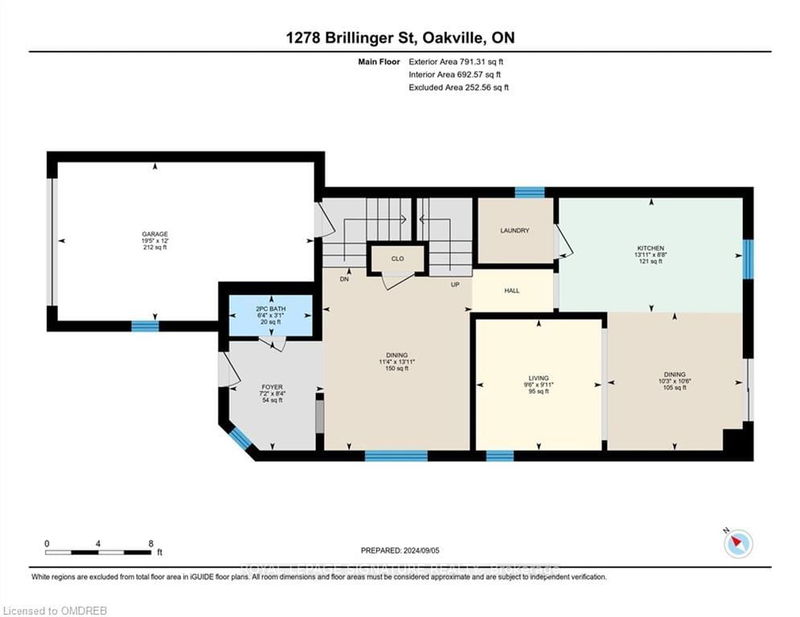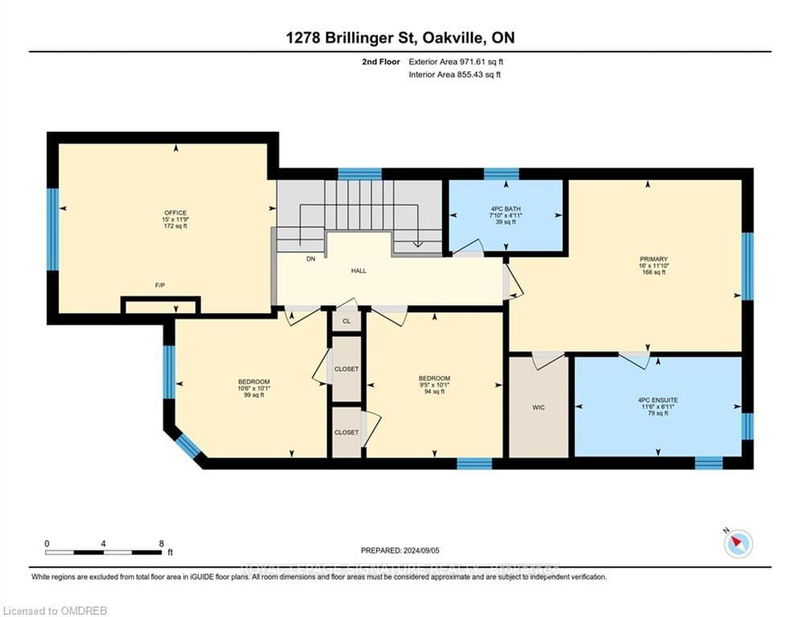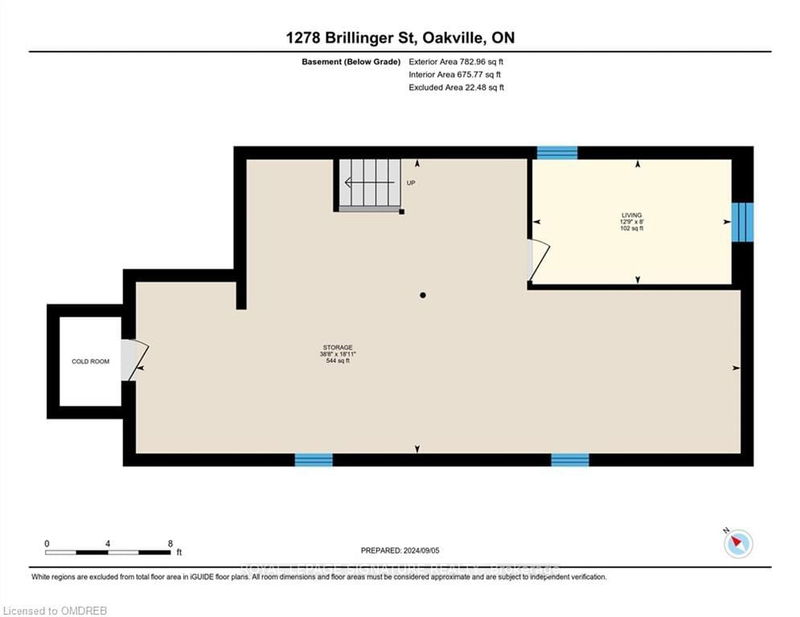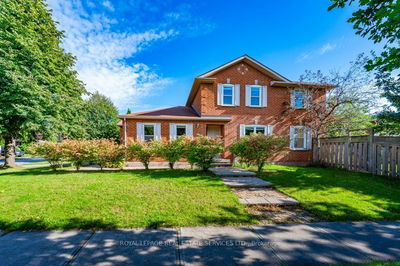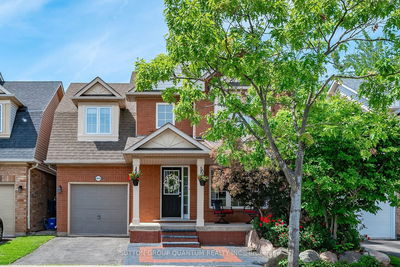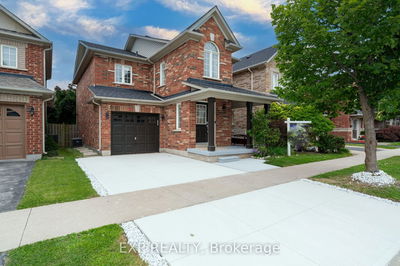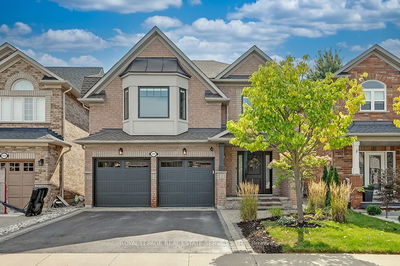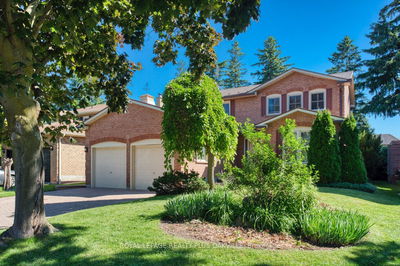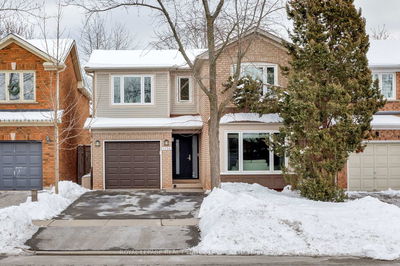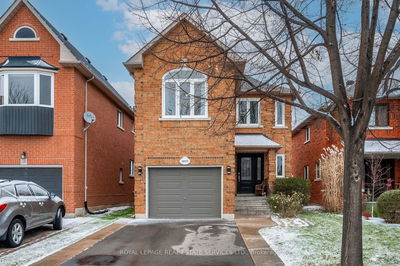Live in the heart of Oakville's sought-after Westoak Trails neighbourhood. This 3 bedroom home (4thbedroom in basement) on a quiet street boasts an extra large private backyard with patio that is perfect for entertaining with your friends & family. The morning sun-filled spacious kitchen with island breakfast bar, eat-in area, and adjoining living room provides ample space for preparing meals and visiting with loved ones. The family room receives afternoon sunlight and features a vaulted ceiling & gas fireplace. Spacious primary bedroom with walk-in closet & ensuite washroom with soaker bathtub. Upgrades include wood flooring (2024), wood stairs (2024), energy efficient heat pump & AC (2024), Nest Thermostat (2024), owned tankless water heater (2024), windows & sliding glass door (2023). Top of the line appliances include Whirlpool dishwasher, GE gas oven & stainless steel refrigerator with built-in ice maker & filtered water.
详情
- 上市时间: Tuesday, October 01, 2024
- 3D看房: View Virtual Tour for 1278 Brillinger Street
- 城市: Oakville
- 社区: West Oak Trails
- 交叉路口: Upper Middle & Fourth Line
- 详细地址: 1278 Brillinger Street, Oakville, L6M 3S5, Ontario, Canada
- 厨房: Breakfast Bar, Eat-In Kitchen, W/O To Patio
- 客厅: Open Concept, Hardwood Floor, Wood Trim
- 家庭房: Vaulted Ceiling, Gas Fireplace, Hardwood Floor
- 挂盘公司: Royal Lepage Signature Realty - Disclaimer: The information contained in this listing has not been verified by Royal Lepage Signature Realty and should be verified by the buyer.

