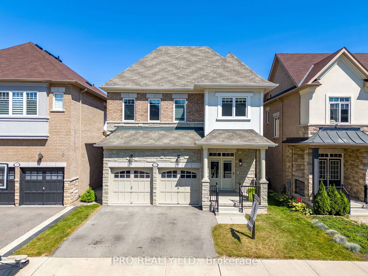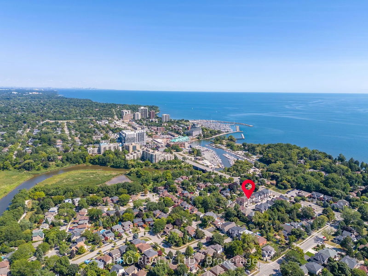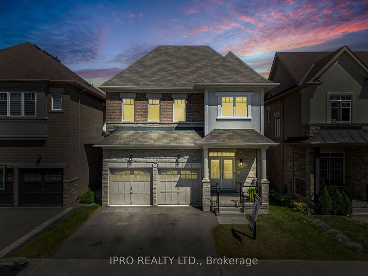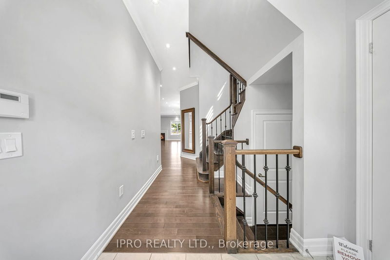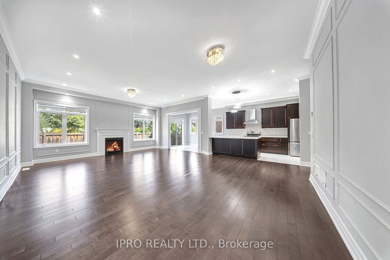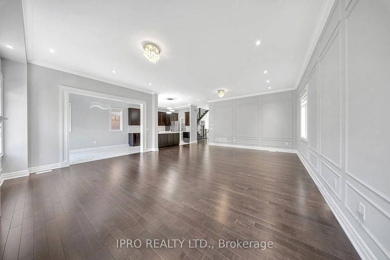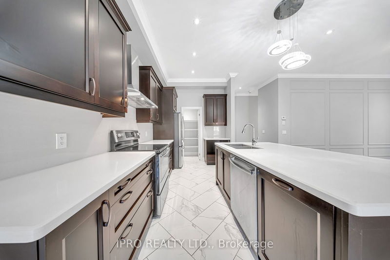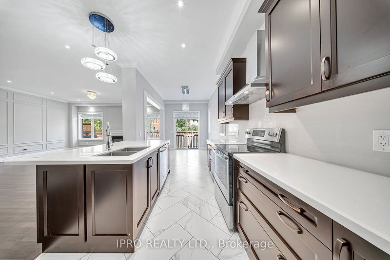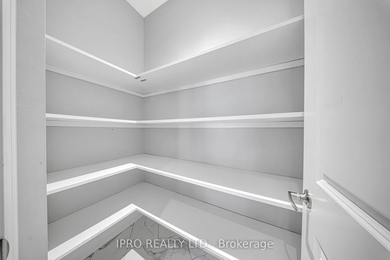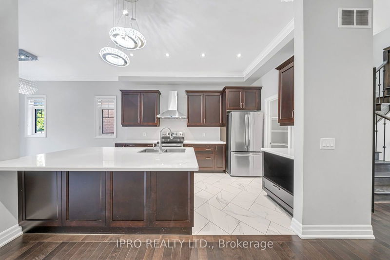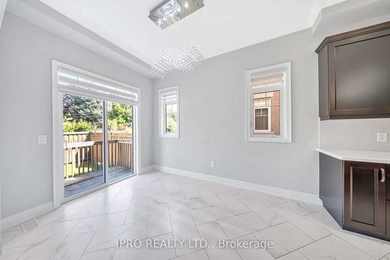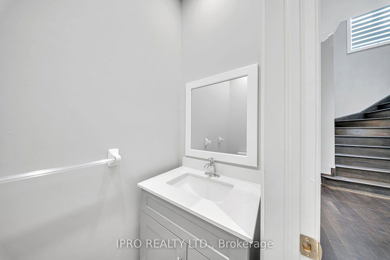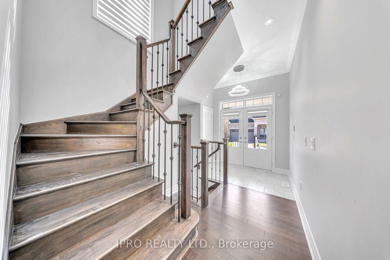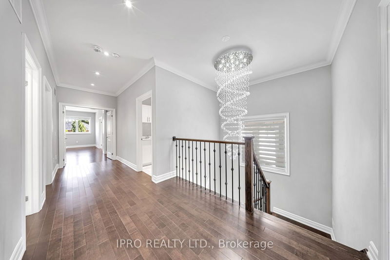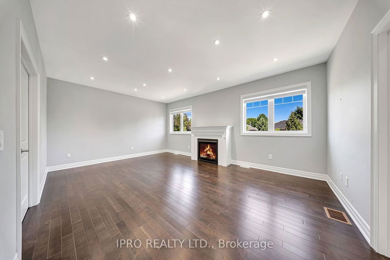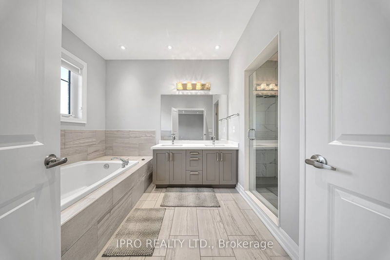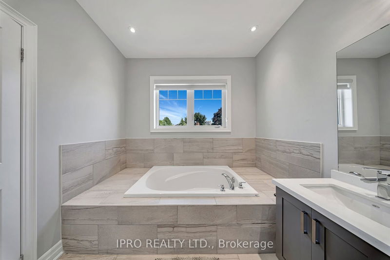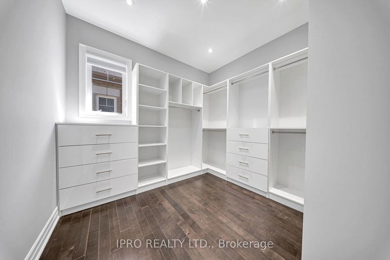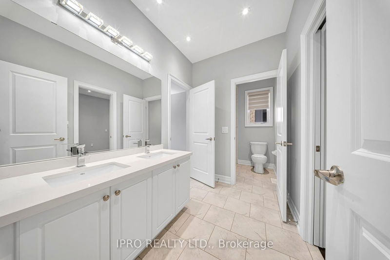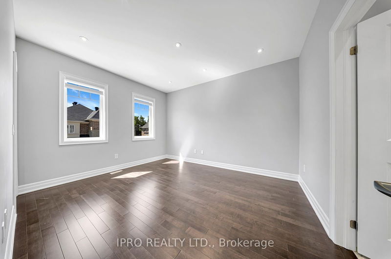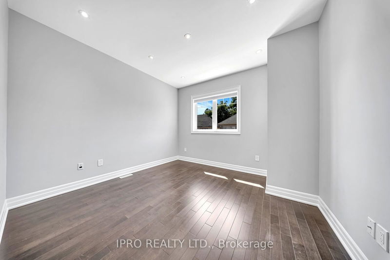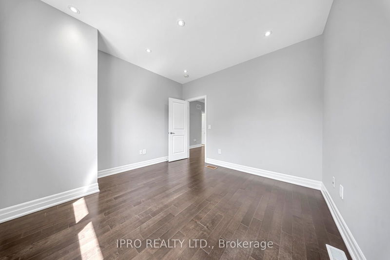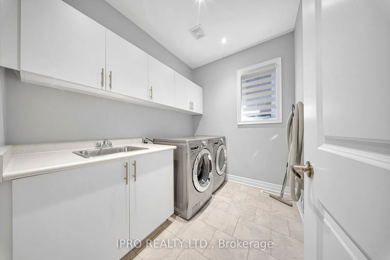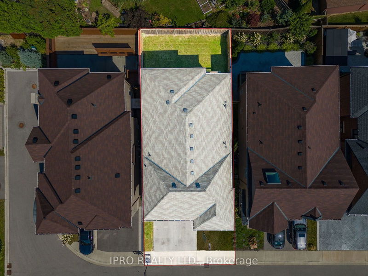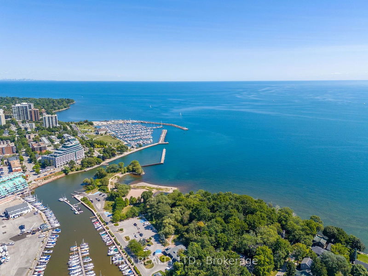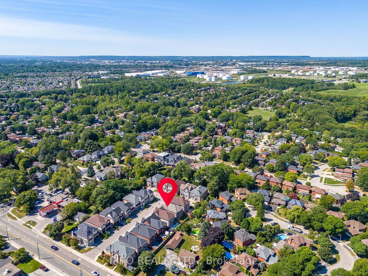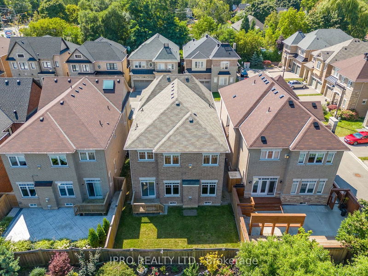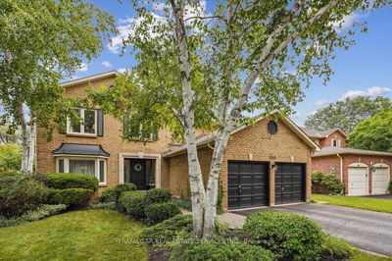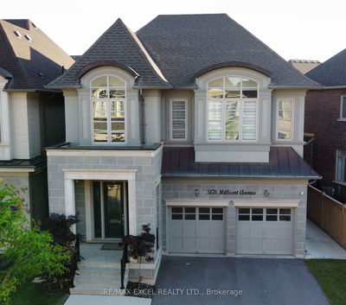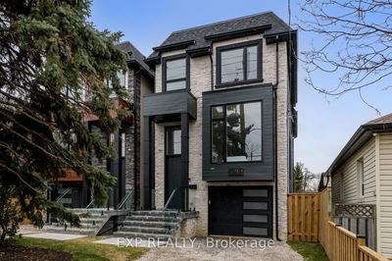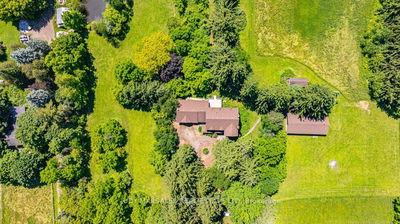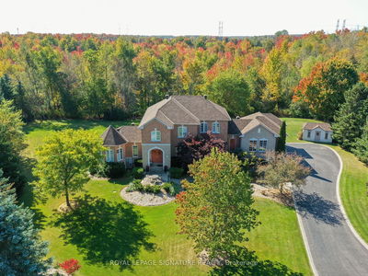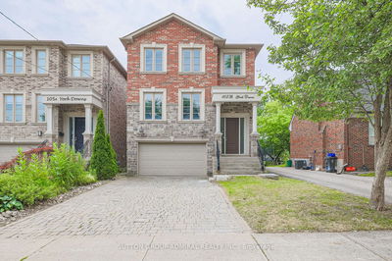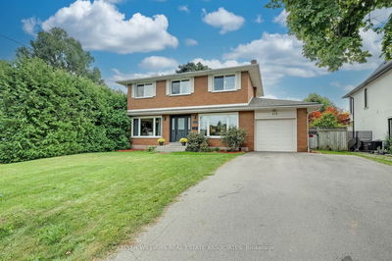Discover 125 Waterview Common Court, A Hidden Gem Nestled In The Lively Bronte Village Of Southwest Oakville. Imagine Strolling Just Steps From The Serene Marina And The Sparkling Waters Of Lake Ontario, Where Your New Home Awaits On A Peaceful Court Just Off Lakeshore Road. Featuring A 4-Bedroom 3 Bathroom Detached Residence, With Its Elegant Double Garage, Is A Haven Of Tranquility And Style. As You Enter, The Grandeur Of 9.5-Foot Ceilings On The Main Level Welcomes You, Creating An Open, Airy Atmosphere. The Upper Level Offers 8.5-Foot Ceilings, Adding To The Home's Spacious Charm and Laundry for Added Convenience. Every Detail Has Been Thoughtfully Designed, From The Rich Hardwood Floors, Wainscoting And Pot Lights Throughout. The Kitchen And Bathrooms Are Adorned With Luxurious Quartz Countertops, While New High-End Fixtures Add A Touch Of Contemporary Flair. Most Windows Are Dressed In Stylish Zebra Blinds, Allowing You To Control The Light And Privacy With Ease. Cozy Up By One Of The Two Gas Fireplaces, One Of Which Graces The Primary Suite, A Retreat Complete With Double Walk-In Closets! Here, You'll Find Not Just A Home, But Elegance, Set In One Of The Most Coveted Locations Around Lake Ontario, Bronte Beach, Bronte Bluffs Park, Downtown Oakville and More!
详情
- 上市时间: Wednesday, September 04, 2024
- 3D看房: View Virtual Tour for 125 Waterview Common Court
- 城市: Oakville
- 社区: Bronte West
- 详细地址: 125 Waterview Common Court, Oakville, L6L 0E7, Ontario, Canada
- 厨房: Quartz Counter, Hardwood Floor, Centre Island
- 客厅: Gas Fireplace, Hardwood Floor, Pot Lights
- 挂盘公司: Ipro Realty Ltd. - Disclaimer: The information contained in this listing has not been verified by Ipro Realty Ltd. and should be verified by the buyer.

