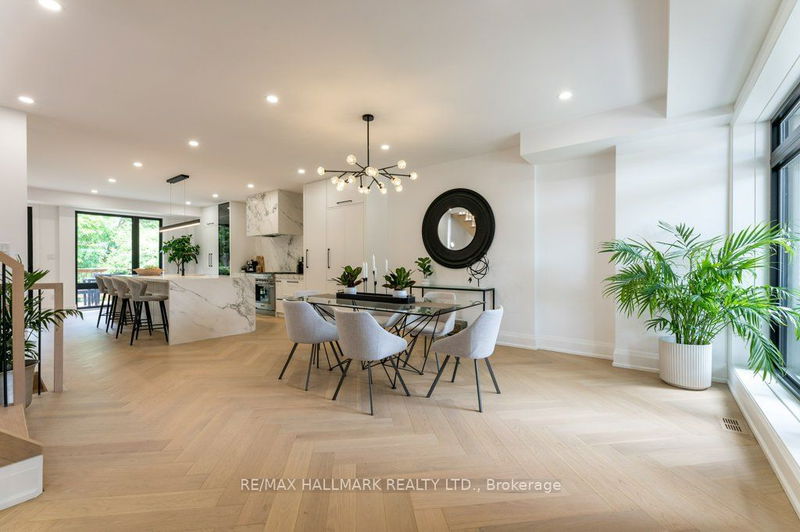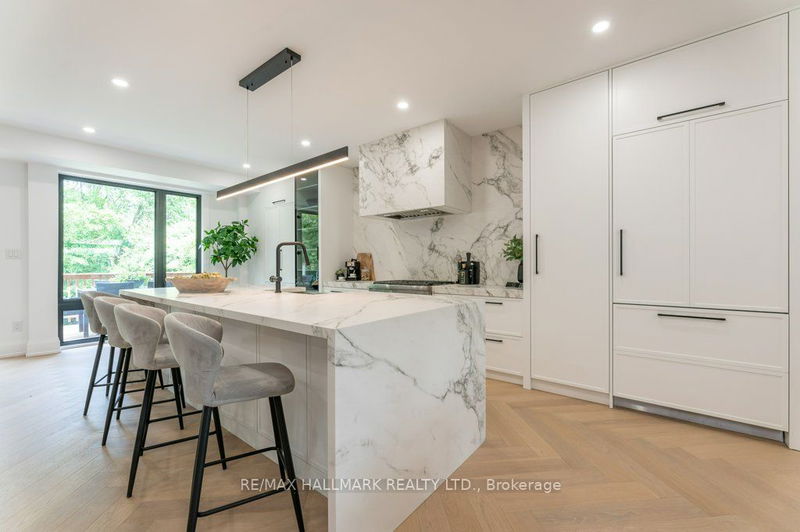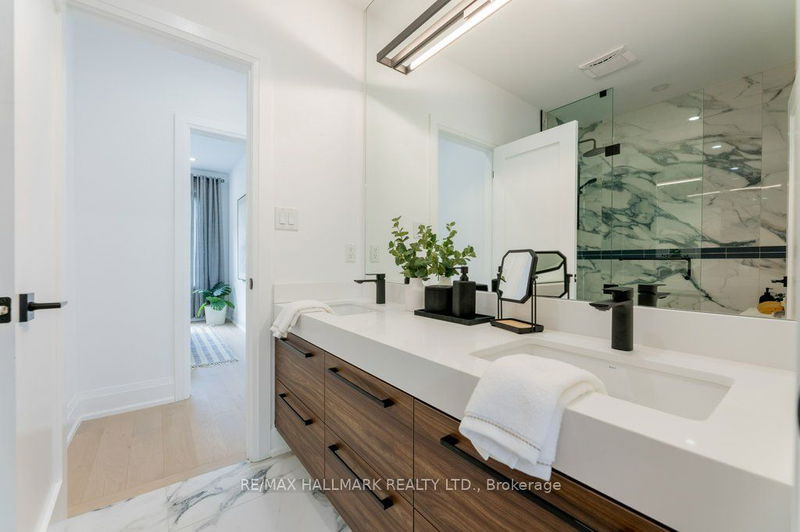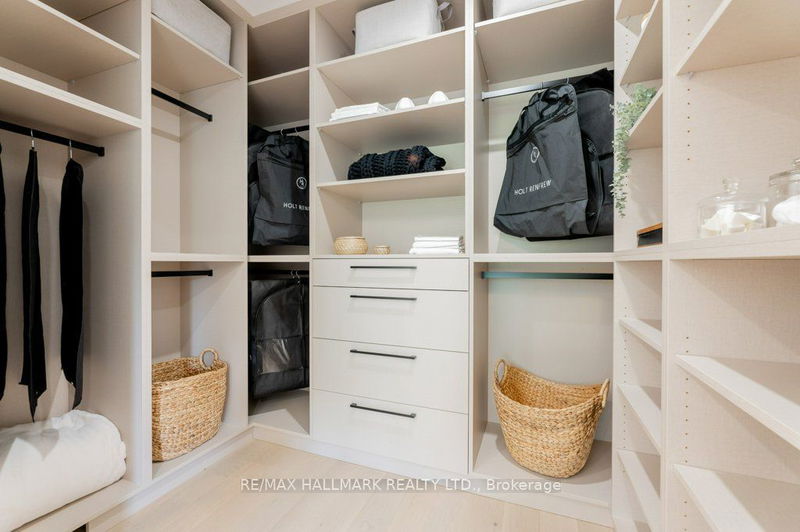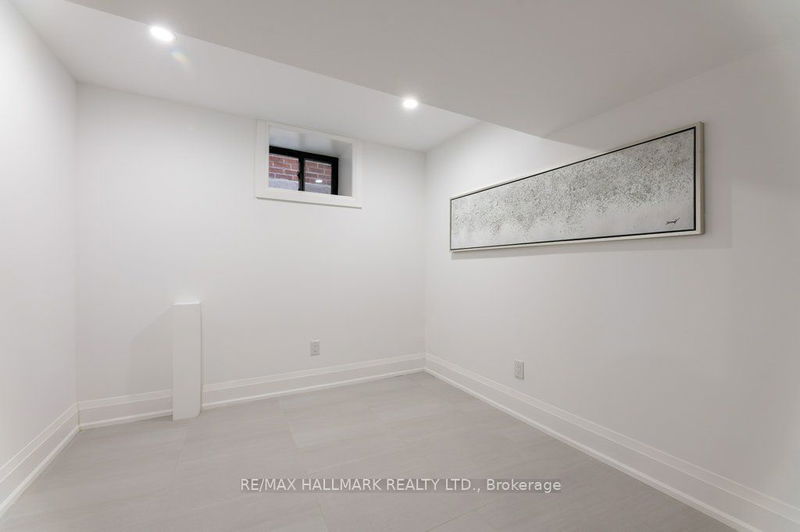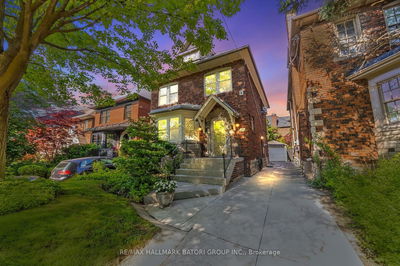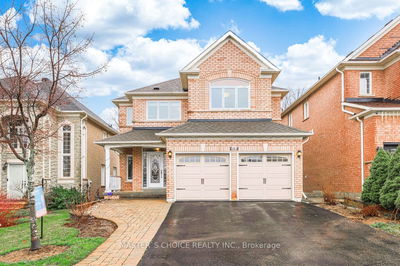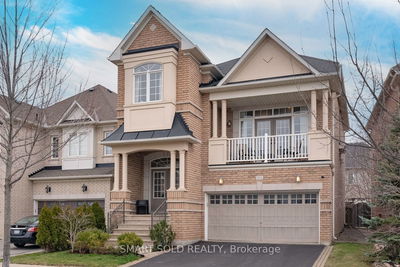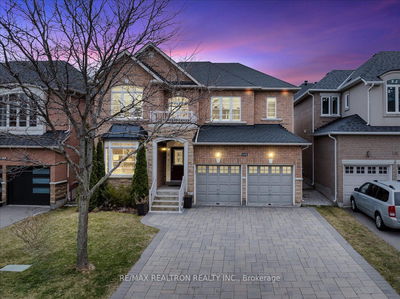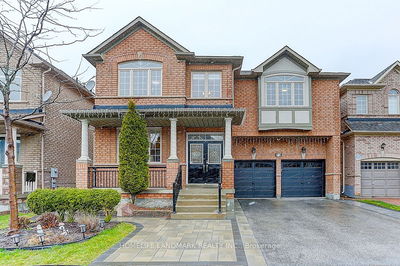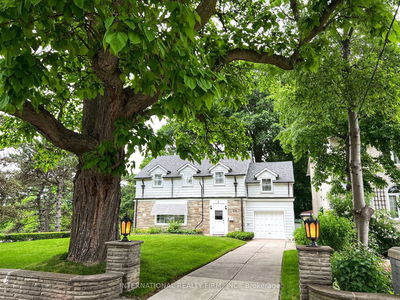You can live in the city and feel like you're being embraced by nature. Over 3000 sqft of beautiful living space is set perfectly on this ravine lot, surrounded by greenery. Full height windows bring the outside in while still allowing total privacy because of the surrounding trees. Herring-bone laid white oak floors lay the foundation for the contemporary design. High end finishes including the porcelain countertop and backsplash in the kitchen complete the elegance of the main floor. The second level is well designed with 4 large bedrooms complete with built in millwork and large windows for natural light. The Primary suite is complete with all the "must have's" in a house of this caliber. Walk-in closet, 5 piece en-suite including a luxurious soaker tub, sundeck as well as plenty of room for furniture and accessories. Not to be overlooked, the basement has 3 rooms that could serve as anything from gym, storage, bedrooms, office(s) etc. In addition a generous rec. room and bar area. Outside space on the property gives you plenty of options. The covered front porch is the perfect place to perch if you're looking to chat with friendly neighbours while the backyard deck and yard are a great getaway if you're looking for some more private time.
详情
- 上市时间: Tuesday, July 02, 2024
- 3D看房: View Virtual Tour for 12 Davies Crescent
- 城市: Toronto
- Major Intersection: Donlands & O'connor
- 详细地址: 12 Davies Crescent, Toronto, M4J 2X5, Ontario, Canada
- 挂盘公司: Re/Max Hallmark Realty Ltd. - Disclaimer: The information contained in this listing has not been verified by Re/Max Hallmark Realty Ltd. and should be verified by the buyer.



