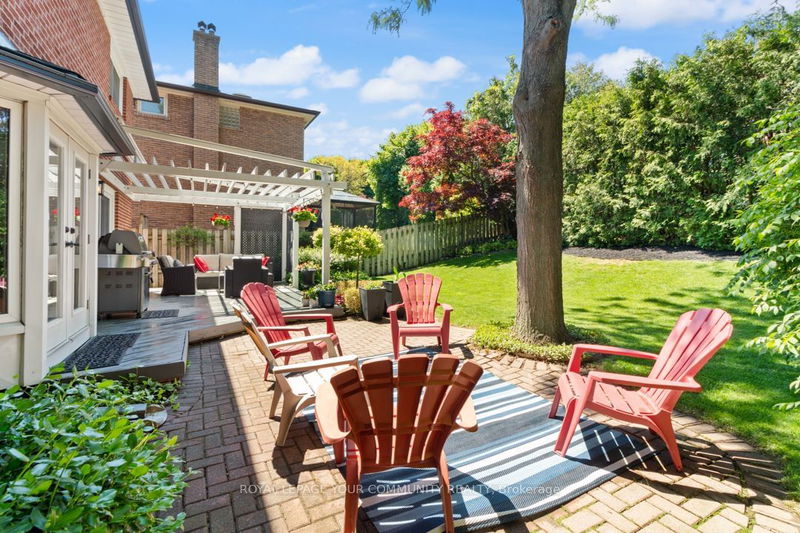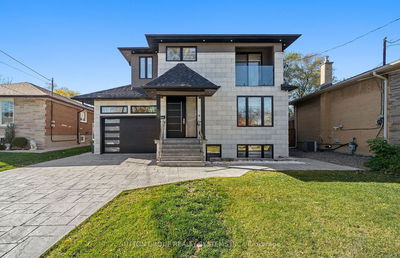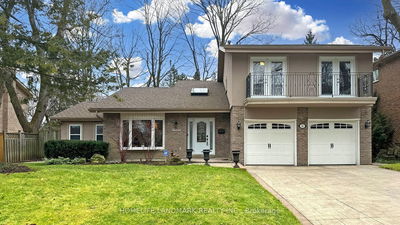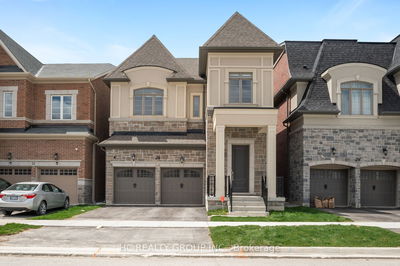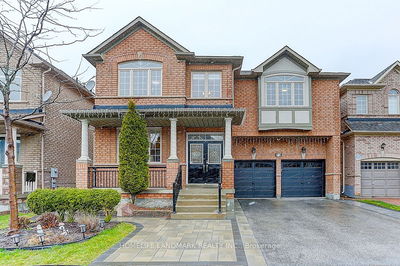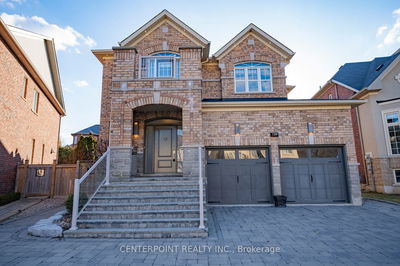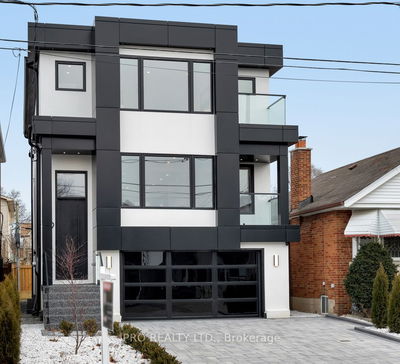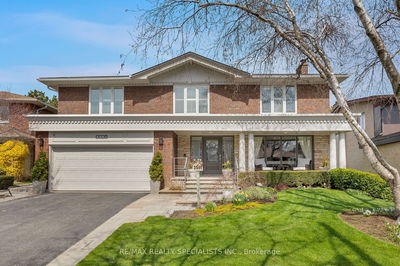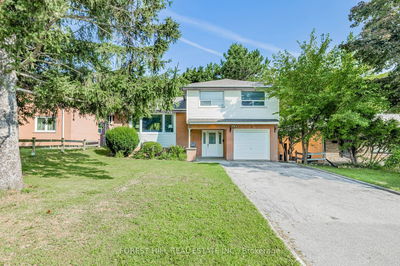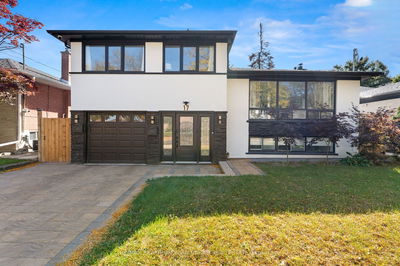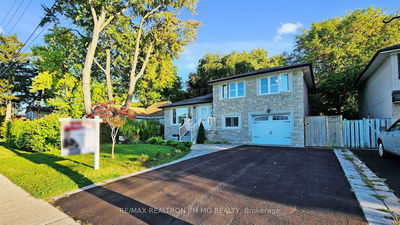Welcome Home! Highly sought after location set on a quiet street in the Newtonbrook neighborhood. Completely renovated & updated throughout. Open Concept great room & modern kitchen with large island, granite counters, stainless steel appliances, double sink, under cabinet lighting & lots of storage, 2 separate walkouts to backyard. Large formal dining room & a bright spacious family room with fireplace & built-ins. Private professionally landscaped backyard with perennial gardens, mature trees, pergola & electric awning, in-ground sprinkler system, wood deck, landscape lighting. Covered front porch, new front door & garage door with 240v EV plug in the garage. Newly finished basement contains legal 5th bedroom, 3 PC Bath, gym, sauna, wet-bar/kitchenette & recreation room with electric fireplace. Upper level Primary bedroom with spacious 5pc bath & walk in closet. 3 other great sized bedrooms with closet organizers in 2 of them & an updated 4 PC Bath on the 2nd level. Main Floor Laundry / mudroom with stackable washer/dryer, built in counter & sink with custom bench & coat hooks + storage. 6x15 cold storage rm. Over 3900sqft of finished living space!
详情
- 上市时间: Monday, May 27, 2024
- 城市: Toronto
- 社区: Newtonbrook East
- 交叉路口: Bayview & Steeles
- 详细地址: 18 Nevada Avenue, Toronto, M2M 3N8, Ontario, Canada
- 厨房: Granite Counter, Centre Island, Large Window
- 家庭房: Large Window, Fireplace, Hardwood Floor
- 挂盘公司: Royal Lepage Your Community Realty - Disclaimer: The information contained in this listing has not been verified by Royal Lepage Your Community Realty and should be verified by the buyer.





































