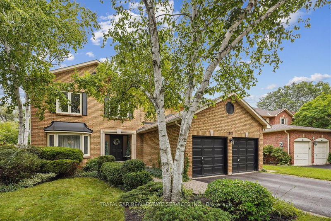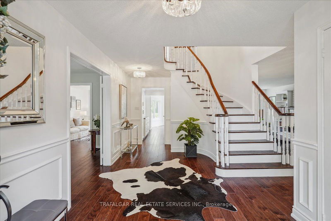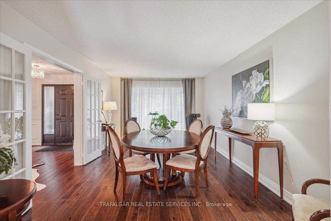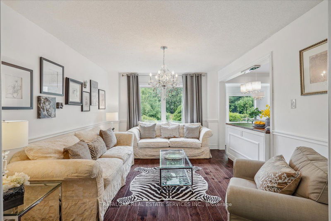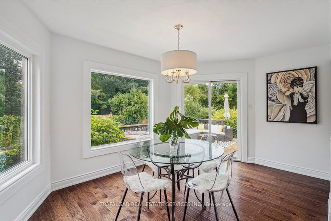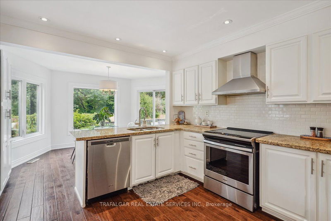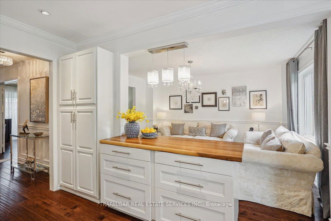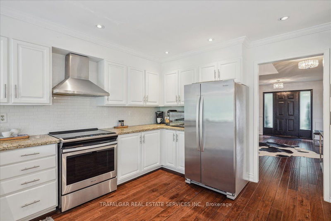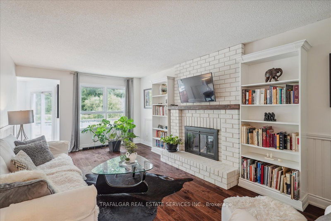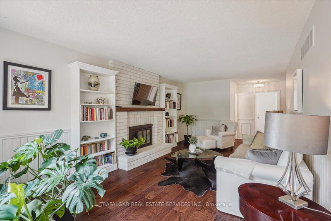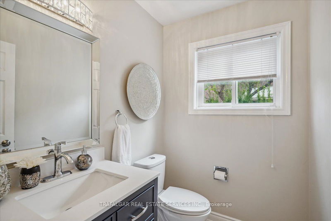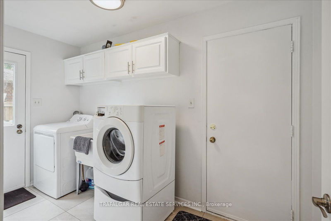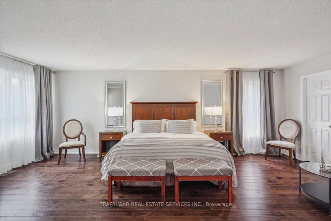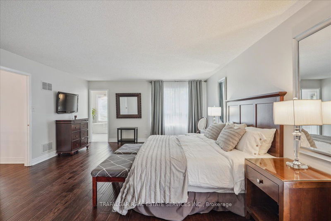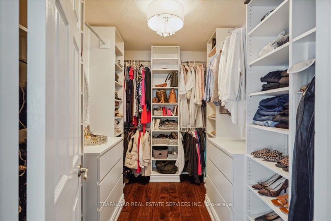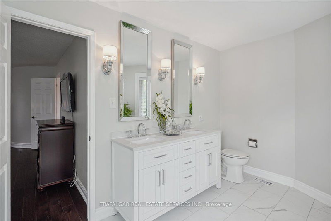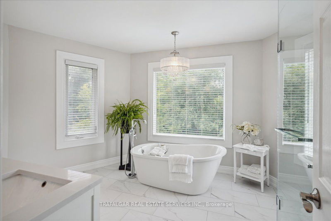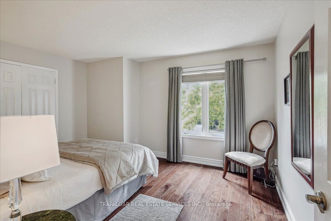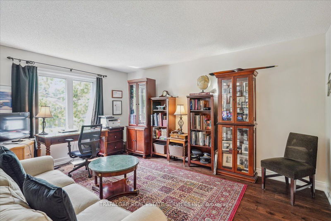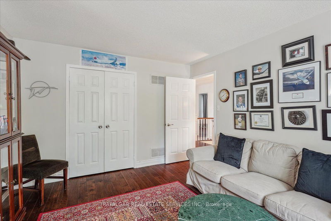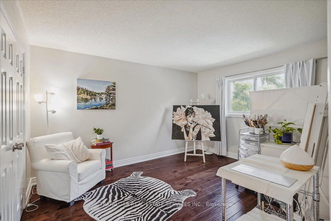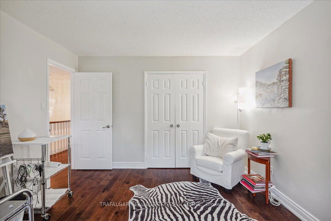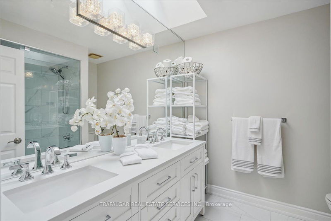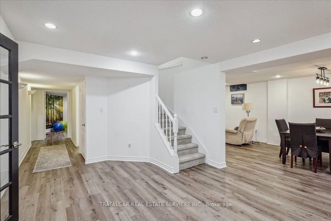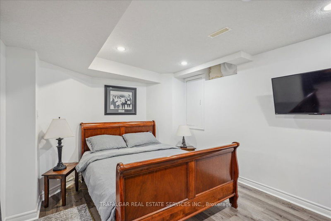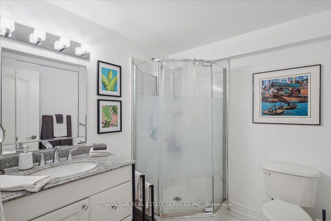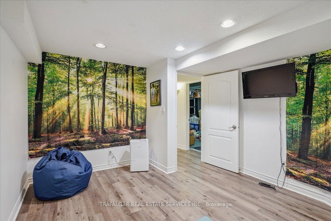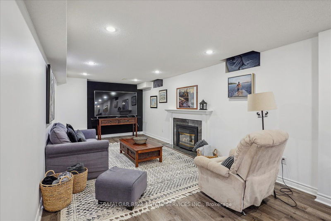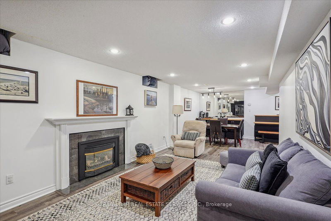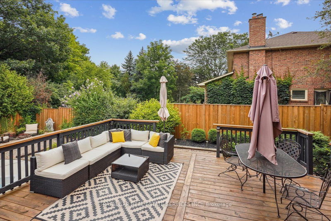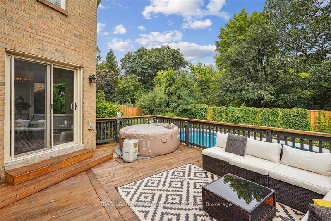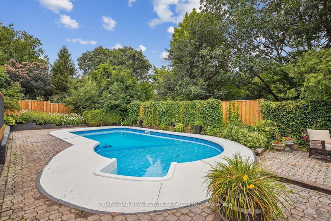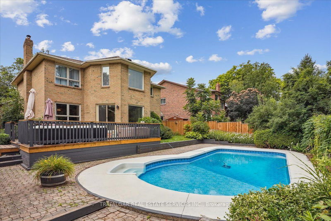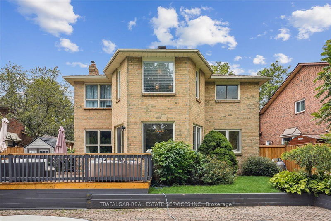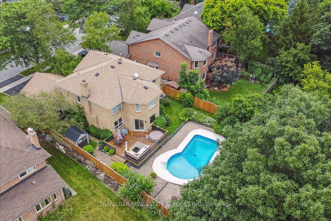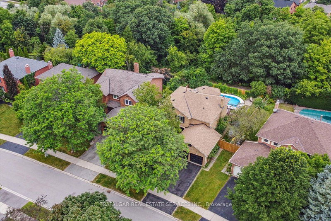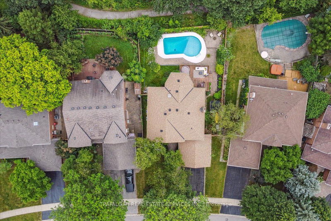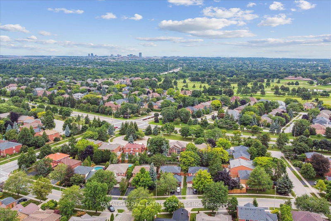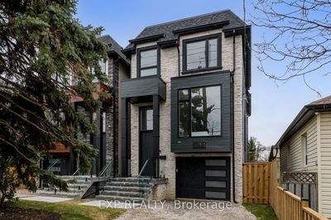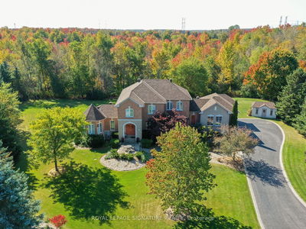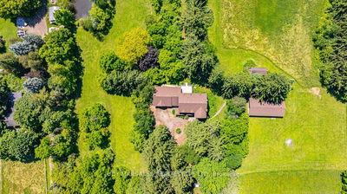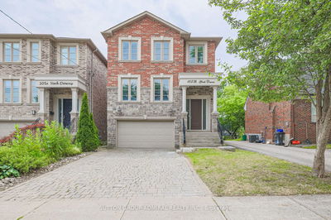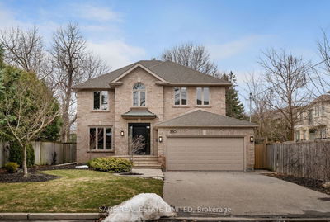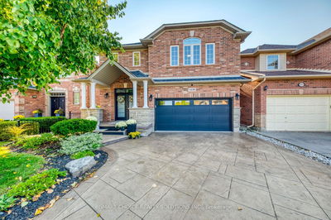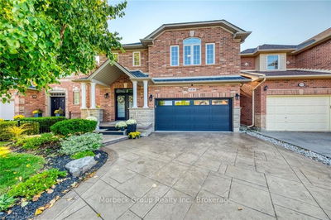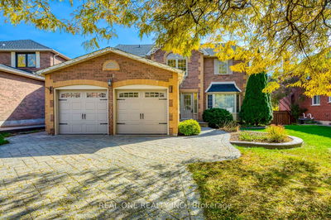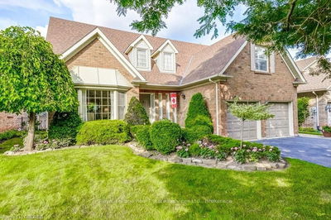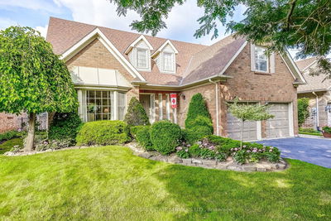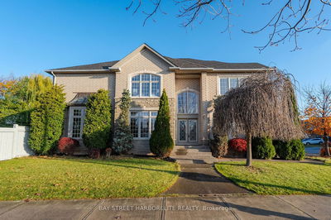Gorgeous and extensively upgraded 4+1 bedroom home set on an oversize ravine lot (66' across the back) on one of east Glen Abbey's most coveted streets. Perfect for the growing family, measuring 2854 s.f.! Features & updates include newer wood floors through-out main floor and bedroom level, bright and airy refreshed kitchen with stainless steel appliances opening to spacious eating area, dining room presently used as an open-concept secondary sitting area, cosy family room with wood burning fireplace, renovated 2-piece bath, hardwood staircase, renovated ensuite 5-piece bathroom + 5-piece main bathroom. The 1391 s.f. lower level provides for a recreation area with gas fireplace, 5th bedroom, bonus room can be used as office or home gym space, 3-piece bath. The home is almost entirely carpet-free. Stunning private backyard is an oasis with new large deck overlooking the heated in-ground swimming pool & lush treed ravine - a nature lover's paradise year round. Close to parks, trails, exceptional schools including highly ranked Abbey Park High School. Quiet and tranquil area but with easy access to transit, highways, Oakville Go Station, steps to the Monastery Bakery. Capital updates include Furnace, A/C, 5 appliances, numerous pool components, deck, fence & more!. A fantastic opportunity to make this Glen Abbey gem your forever home. Flexibility in closing date.
详情
- 上市时间: Friday, August 09, 2024
- 3D看房: View Virtual Tour for 1345 Birchcliff Drive
- 城市: Oakville
- 社区: Glen Abbey
- 交叉路口: Monastery Dr/Birchcliff Dr
- 详细地址: 1345 Birchcliff Drive, Oakville, L6M 2A4, Ontario, Canada
- 客厅: Main
- 厨房: Main
- 家庭房: Main
- 挂盘公司: Trafalgar Real Estate Services Inc. - Disclaimer: The information contained in this listing has not been verified by Trafalgar Real Estate Services Inc. and should be verified by the buyer.

