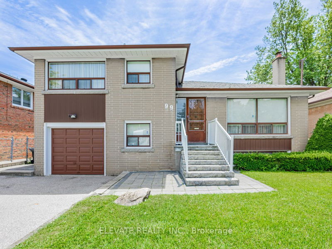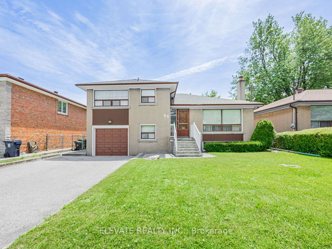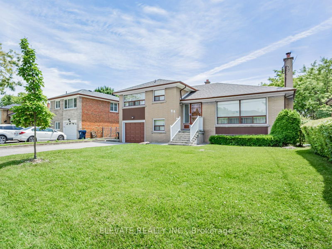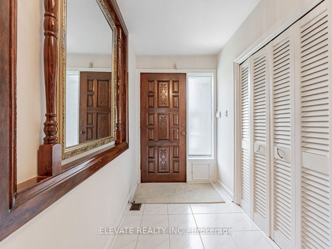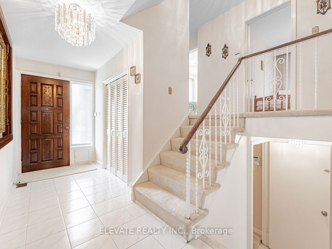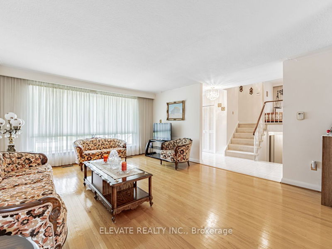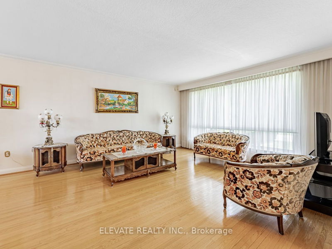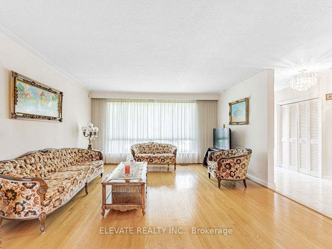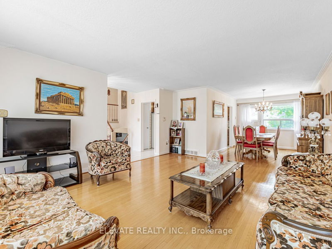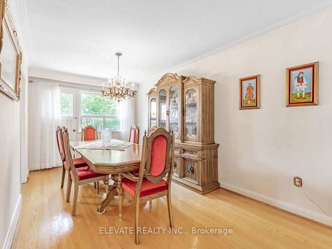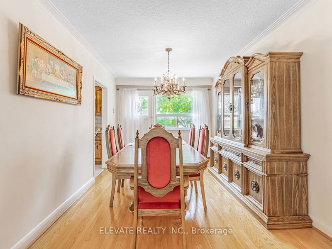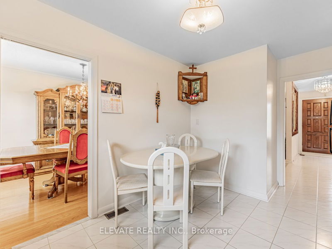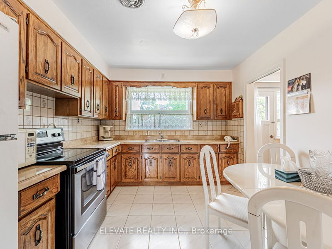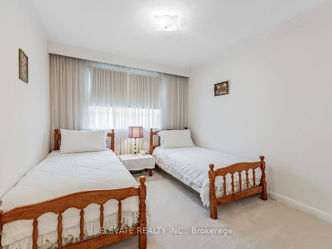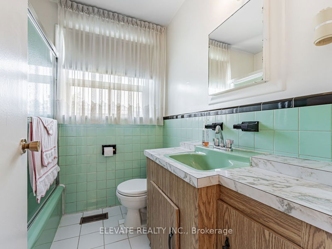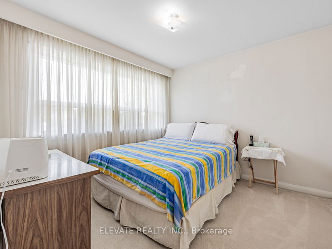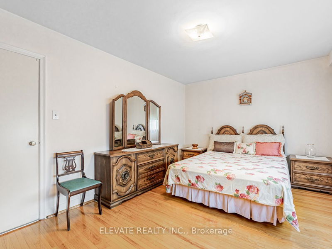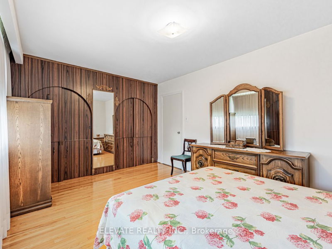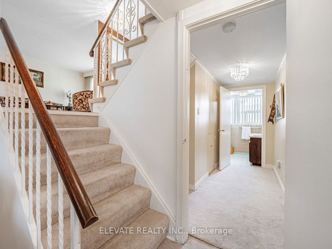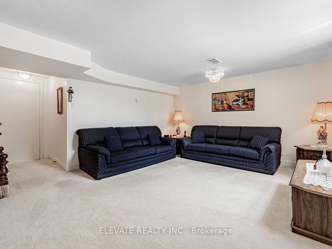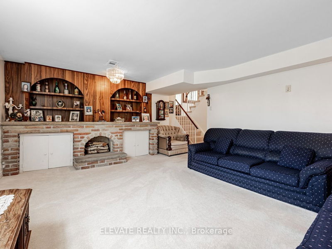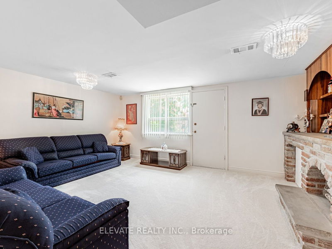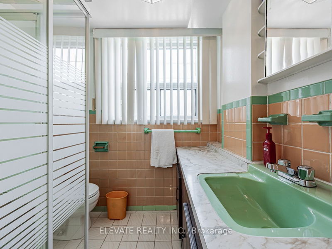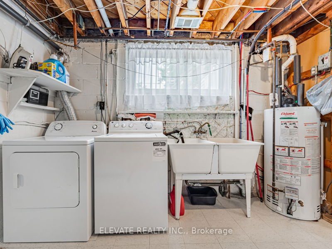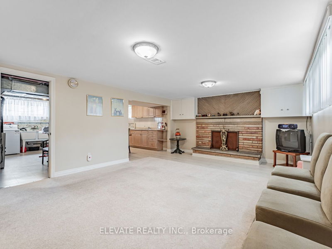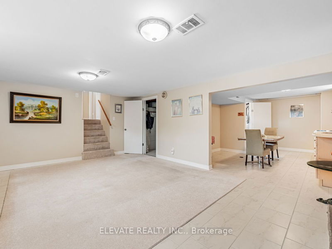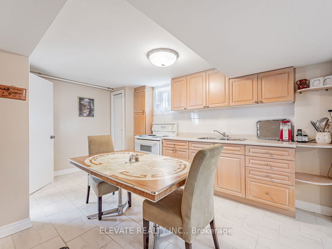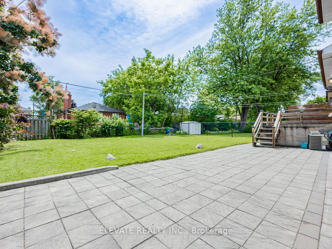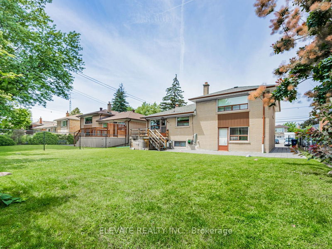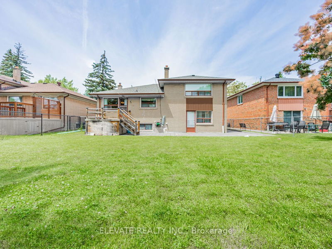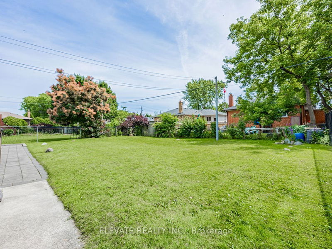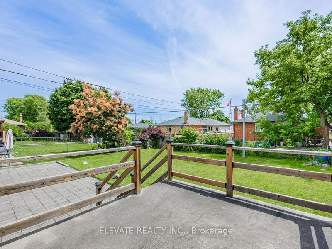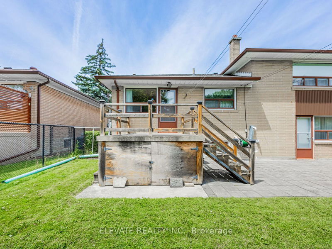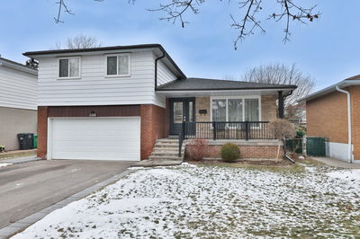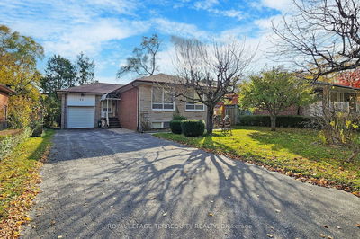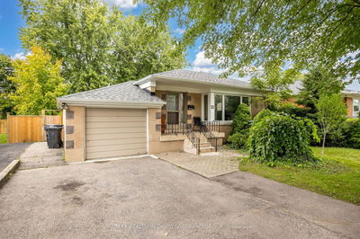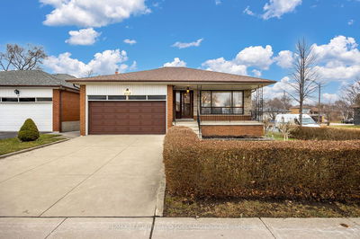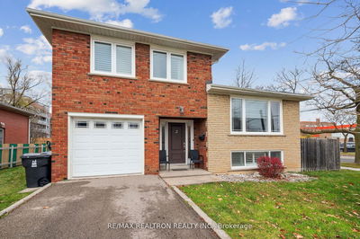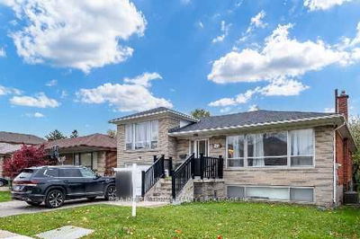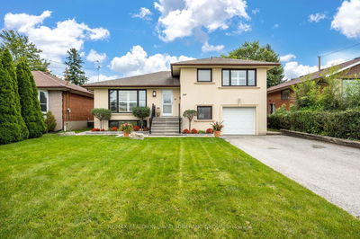*Discover Your Dream Home in Bathurst Manor!* Step into this charming 3-bedroom, 2-bathroom, 4-level side split, nestled on an expansive 52' x 115' lot with a private double driveway and a built-in garage. This hidden gem offers more space than meets the eye, having been cherished by its owners since 1979. Its now ready to embrace a new family! Inside, the main level features gleaming hardwood floors and a bright, inviting atmosphere. Upstairs, you'll find three spacious bedrooms and a full bathroom. The ground-level family room, with direct walkout access to the enormous backyard, is perfect for relaxing or entertaining. Enjoy the convenience of direct garage access, making coming and going a breeze. The lower level is a true bonus, with above-grade windows filling the space with natural light. This level includes a cantina, a laundry room with a double sink soaker, and a recently upgraded kitchen ideal for large family gatherings. Bring your creativity and vision to transform this house into your perfect home. Don't miss the chance to be part of the Bathurst Manor community. Your dream home awaits!
详情
- 上市时间: Thursday, July 04, 2024
- 3D看房: View Virtual Tour for 99 Acton Avenue
- 城市: Toronto
- 社区: Bathurst Manor
- 交叉路口: Wilmington Ave. & Acton Ave.
- 厨房: Eat-In Kitchen, Window, Ceramic Floor
- 客厅: Open Concept, Large Window, Hardwood Floor
- 家庭房: W/O To Yard, Window, Broadloom
- 厨房: Ceramic Floor, Ceramic Back Splash, Double Sink
- 挂盘公司: Elevate Realty Inc. - Disclaimer: The information contained in this listing has not been verified by Elevate Realty Inc. and should be verified by the buyer.

