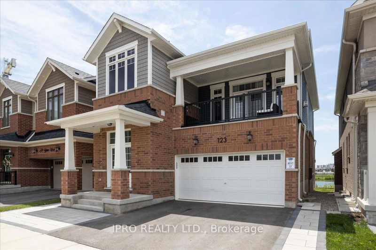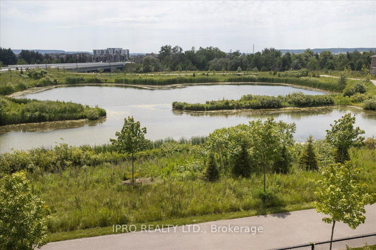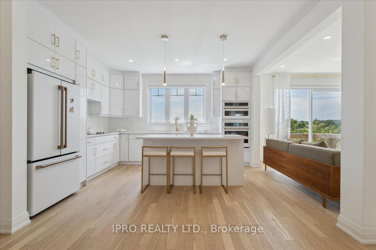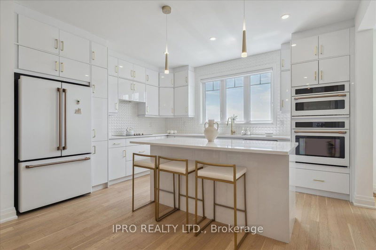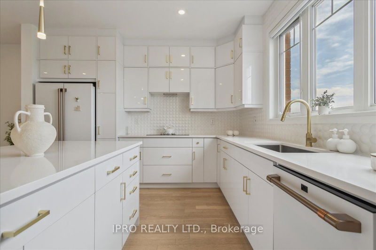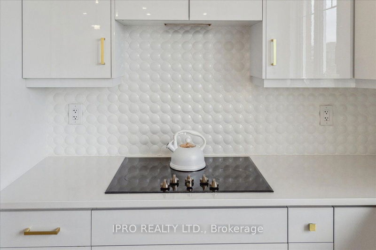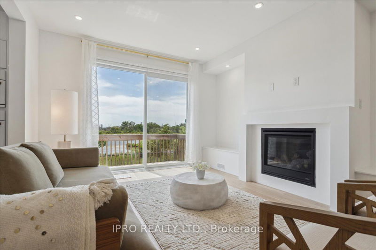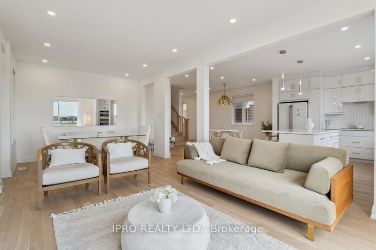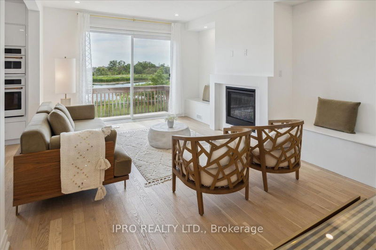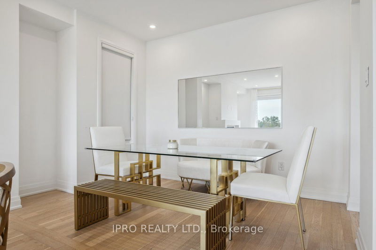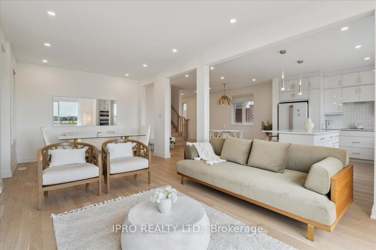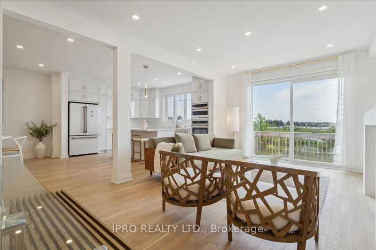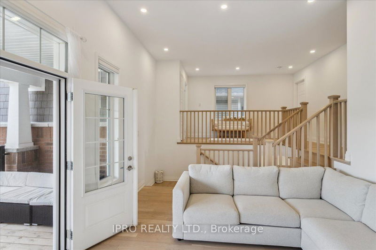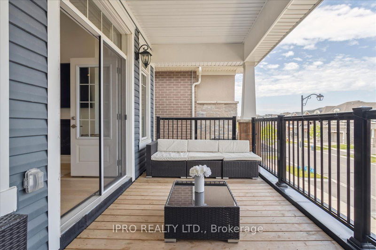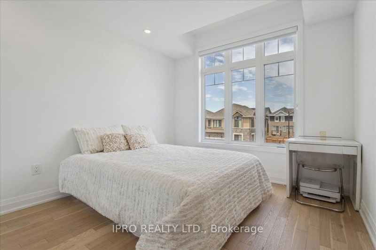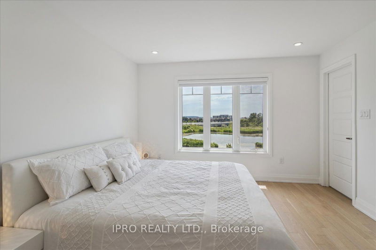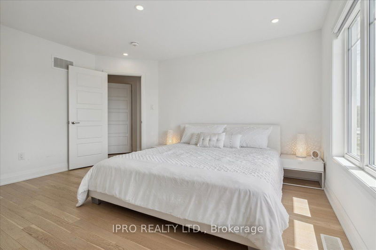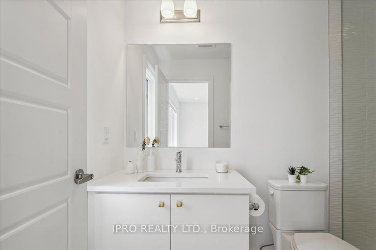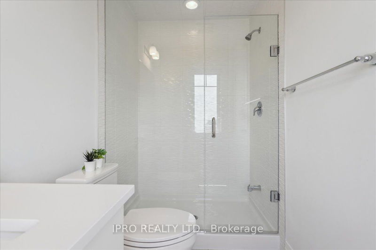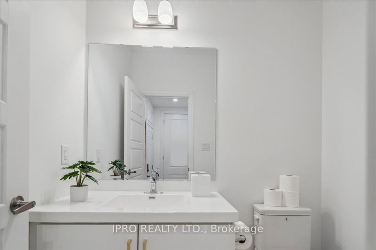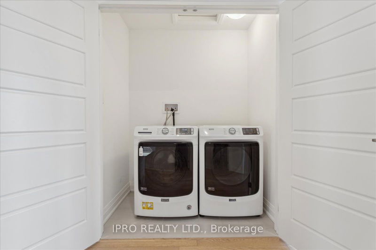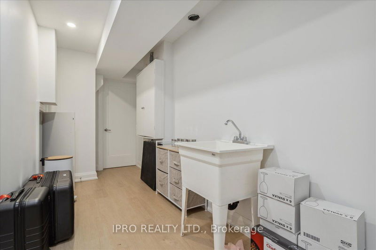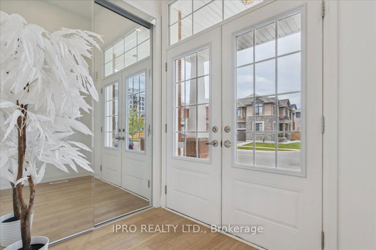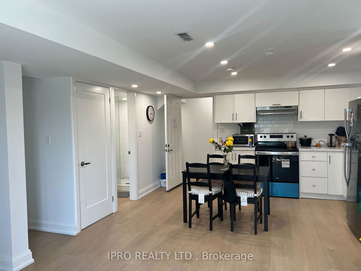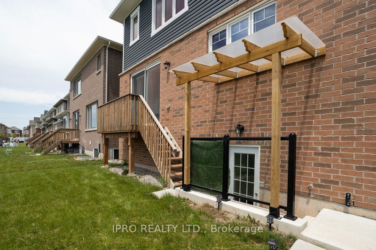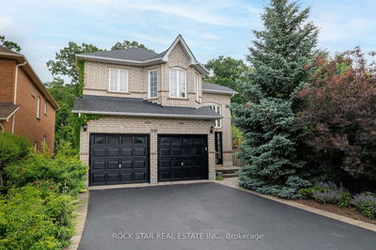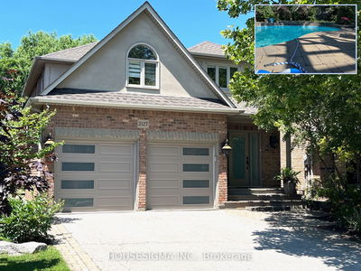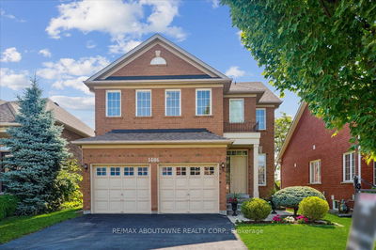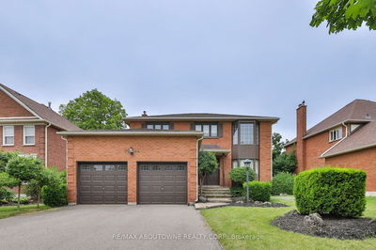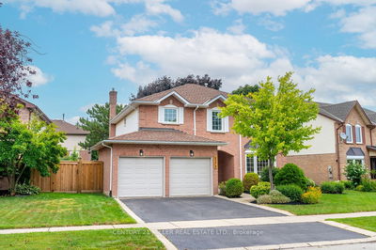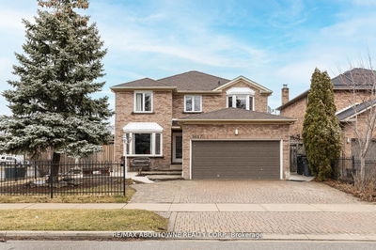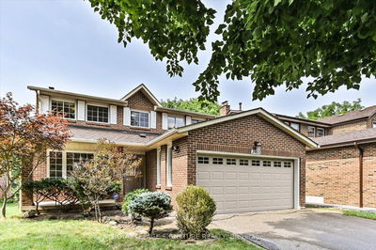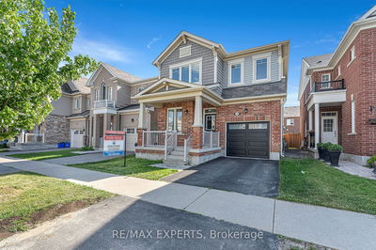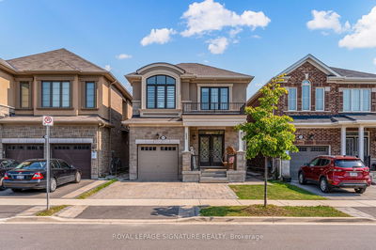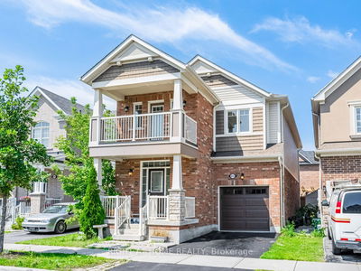Unobstructed WATER VIEWS That Make Living Feel Like A Muskoka Cottage! Water Views From Living, Dining, Breakfast, Kitchen And Two Bedrooms. Huge Front Balcony That Opens To Front Yard And Gives A Cozy Outdoor Retreat Or Additional Party/Recreational Space. Double Door Entry leads To A Massive Open Space Breakfast, Kitchen, Living And Dining. Middle level Has A Family Room Which Opens To The Balcony. This House Is Extensively And Tastefully Upgraded Giving The Look Of A Custom Home. High End GE Cafe Matt White And Bronze Built In Appliances, Unique Designer Back Splash, Designers Pendent Lights, Curtain Rods, Gold Cabinet knobs, Custom Benches In Living, Two Fire Places. Through Out the Main House There Are Quartz Counter Tops, Pot lights , Zebra Blinds And Neutral Hardwood Floors. Huge Storage Space And Wash area In The Basement To Make Cleaning Easy Or Convert To A Dirty Kitchen. Separate Entrance From The Back Goes To A One Bedroom Apartment For Adult Kids, In laws Or Rental. This Apartment Has Separate Laundry, Kitchen, Breakfast, Bedroom With Two Closets And Large Egress Window, Living Room, Bathroom With Glass Shower, Pot lights, Vinyl Floor And Quartz Counter Tops. 200 Amp Electric Service. Currently Rented For $1849 Per Month. This House Is Three Years New And Approximately 3400 Sq/Ft Of Total Living Space! See Virtual Tour!!!
详情
- 上市时间: Thursday, August 15, 2024
- 3D看房: View Virtual Tour for 123 Yates Drive
- 城市: Milton
- 社区: Cobban
- 交叉路口: Thompson/ Britannia
- 详细地址: 123 Yates Drive, Milton, L9E 1S5, Ontario, Canada
- 客厅: Overlook Water, Fireplace, Hardwood Floor
- 厨房: Overlook Water, Quartz Counter, Backsplash
- 家庭房: O/Looks Frontyard, Overlook Water, Hardwood Floor
- 挂盘公司: Ipro Realty Ltd. - Disclaimer: The information contained in this listing has not been verified by Ipro Realty Ltd. and should be verified by the buyer.

