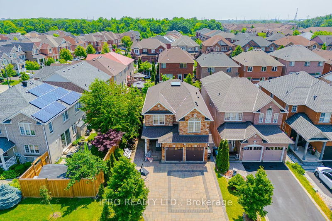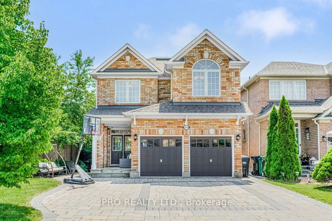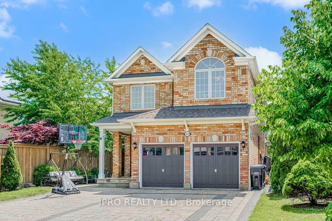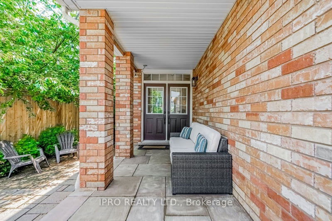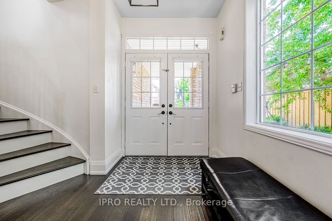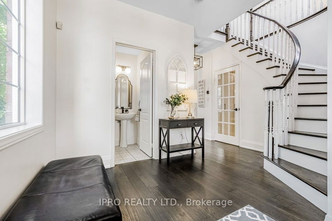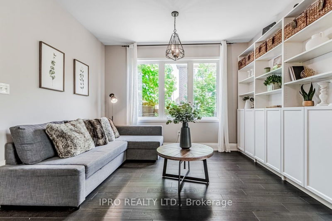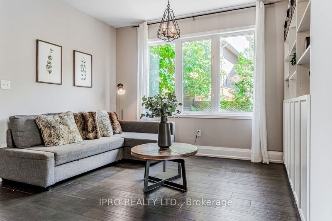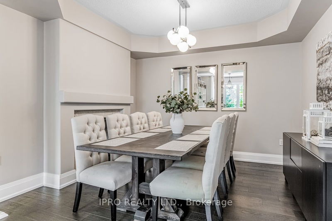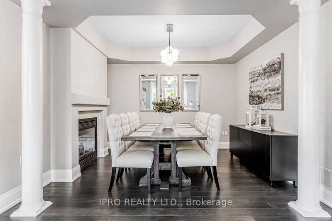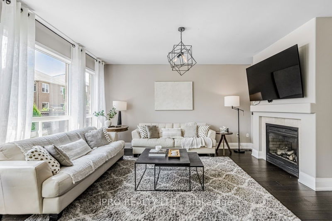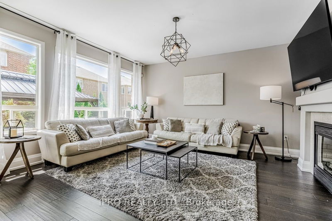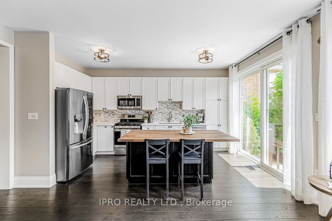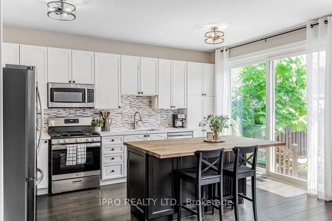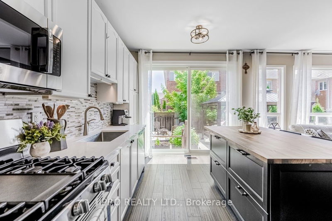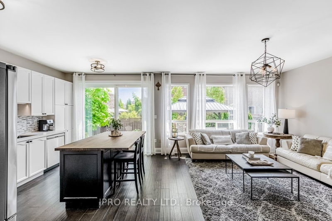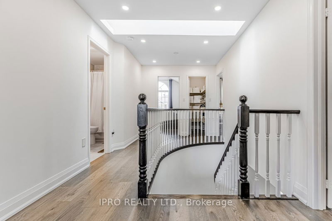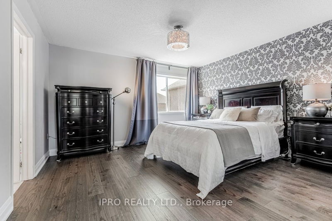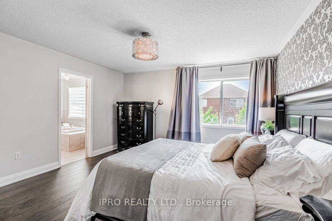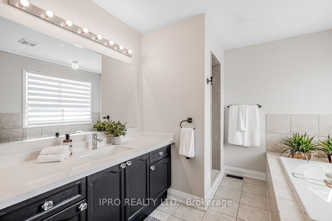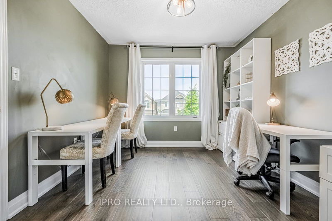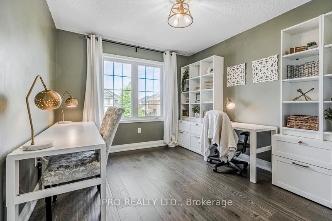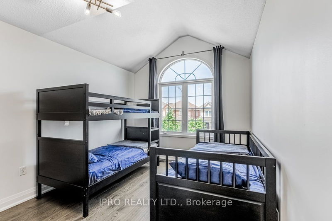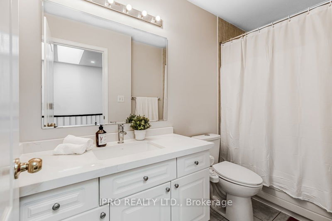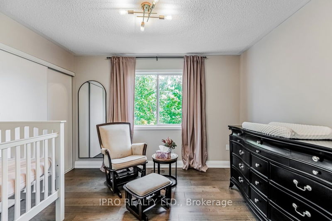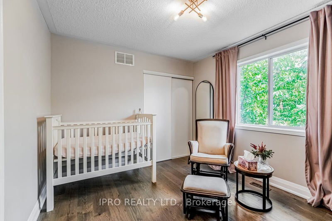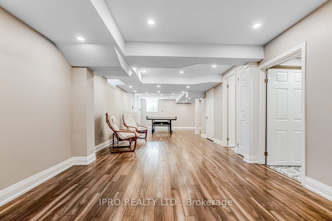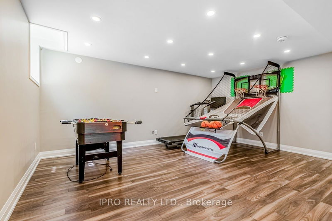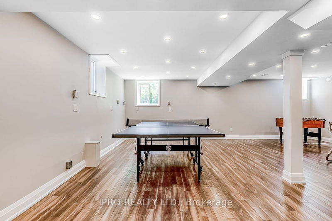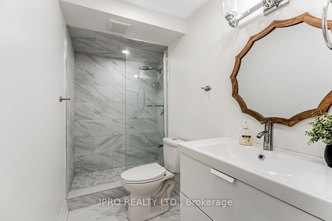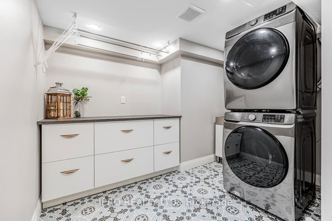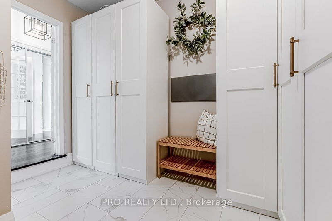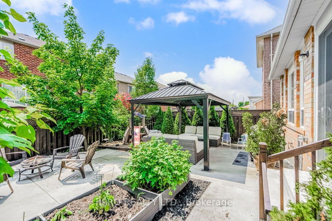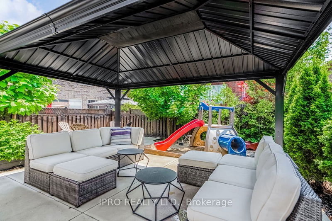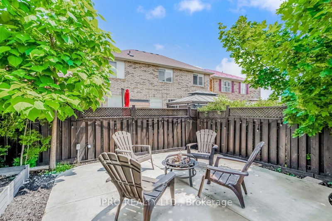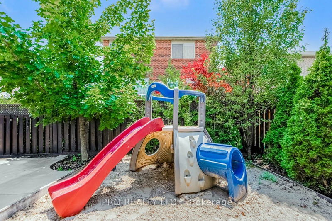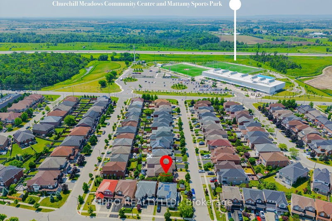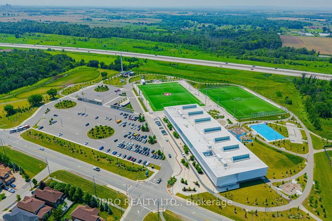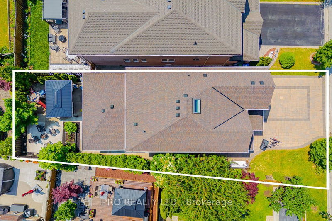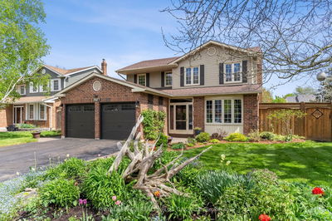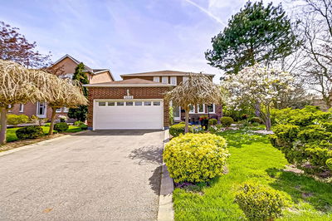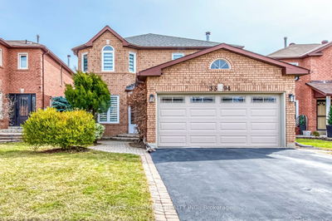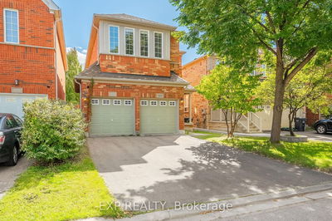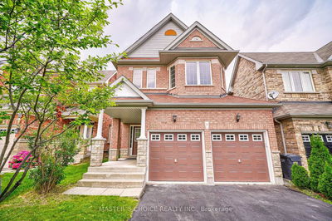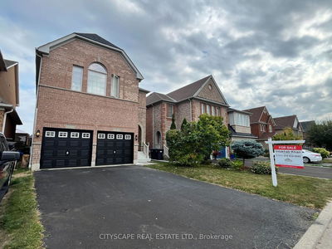Welcome to the perfect combination of beauty, family-oriented community, luxury, accessibility, space, and privacy. This 4-bedroom detached home offers over 3000 sqft of living space. Extra-large windows and skylights ensure maximum sunlight, highlighting the beautiful finishings on every floor. The open concept kitchen features quartz countertops, upgraded appliances, and a gas stove. A large mudroom is perfect for a big family. Hardwood flooring is present on both the main and upper levels. The finished open concept basement is ready for immediate enjoyment or easy conversion into an in-law suite or legal apartment, complete with a separate side entrance, a 200A electrical panel (suitable for an electric car charger), fire-rated drywall, soundproofing, ceiling insulation, three large egress windows providing beautiful sunlight, a complete kitchen rough-in, and a smoke alarm in the future bedroom. Park up to 5 cars on the spacious paved driveway. Enjoy nature and entertain friends in your beautiful side and backyard oasis, featuring trees, a garden, and a design accommodating an above-ground pool addition. Commuting, shopping, dining, and leisure are just minutes away. Located just 3 minutes from daycare and a 3-minute walk to Churchill Meadows Community Center, which includes a pool, two turf-lit soccer fields (one dome), home of the Liverpool Soccer Club, and future expansions including tennis courts and a cricket pitch. The home is 7 minutes from a variety of ethnic restaurants, 4 minutes from Highway 407, and 7 minutes from Highway 403/QEW. Additionally, it is only 10 minutes to Costco and Erin Mills Town Center. Dont miss this incredible opportunity to own a stunning home in a highly sought-after neighborhood. Contact us today to schedule a viewing and make this dream home yours!
详情
- 上市时间: Thursday, June 20, 2024
- 3D看房: View Virtual Tour for 3934 Mayla Drive
- 城市: Mississauga
- 社区: Churchill Meadows
- 交叉路口: Ninth Line and Erin Centre
- 详细地址: 3934 Mayla Drive, Mississauga, L5M 7Y9, Ontario, Canada
- 客厅: Hardwood Floor, Window
- 家庭房: Hardwood Floor, 2 Way Fireplace, Large Window
- 厨房: Hardwood Floor, Quartz Counter, W/O To Patio
- 挂盘公司: Ipro Realty Ltd. - Disclaimer: The information contained in this listing has not been verified by Ipro Realty Ltd. and should be verified by the buyer.

