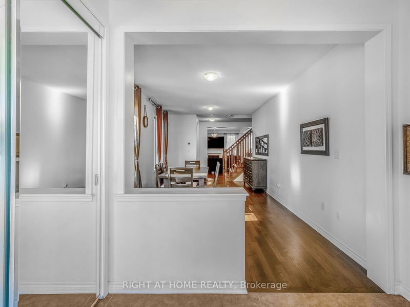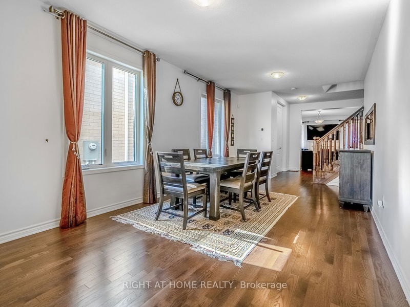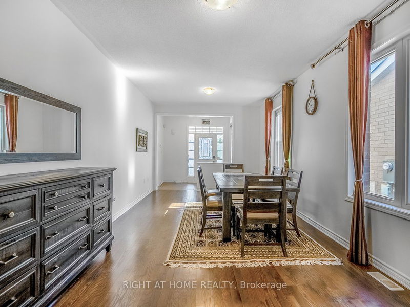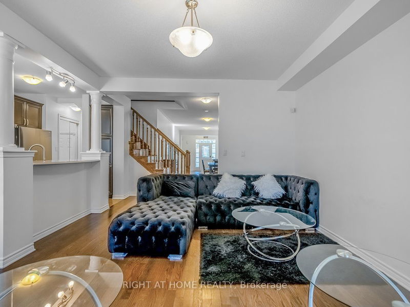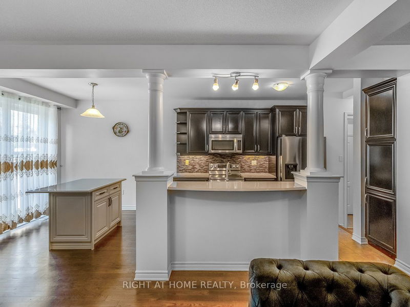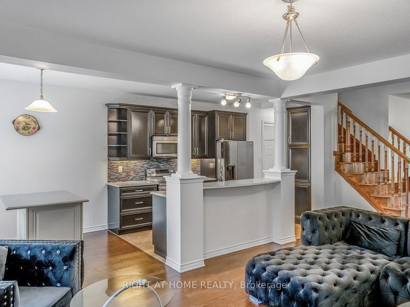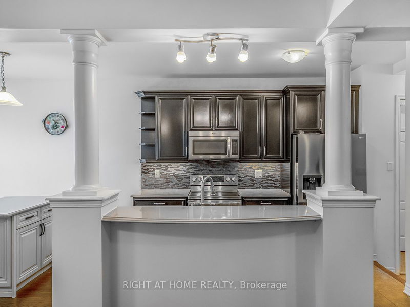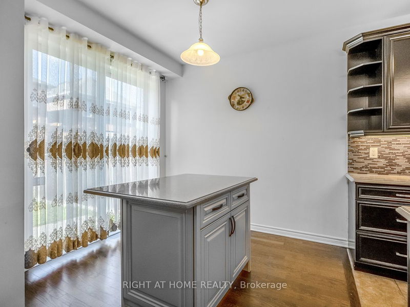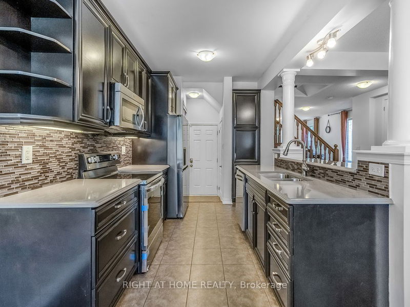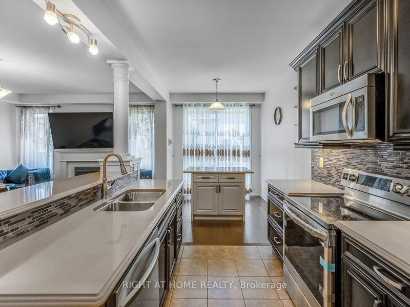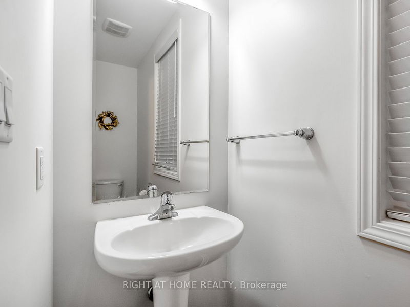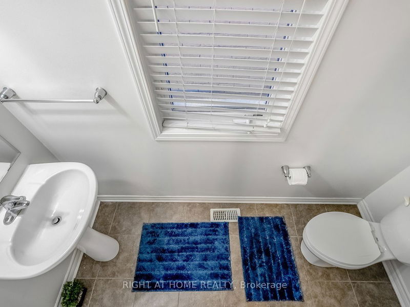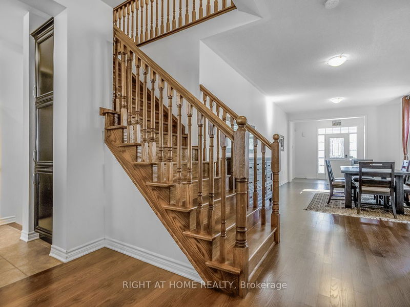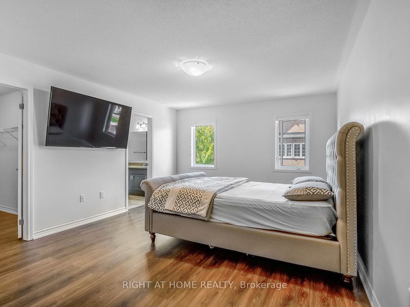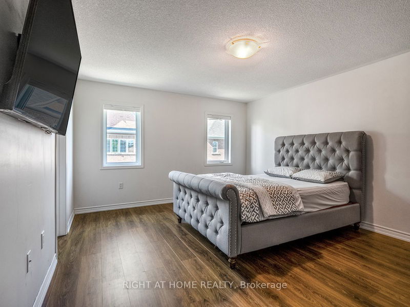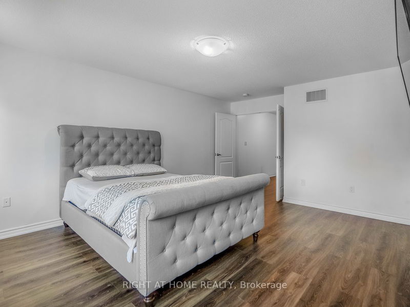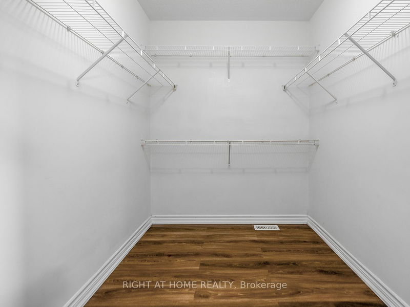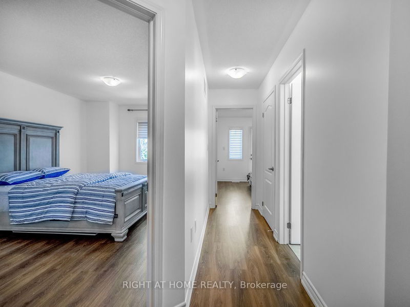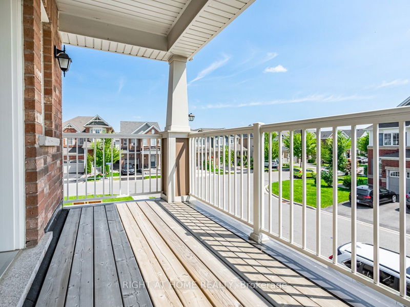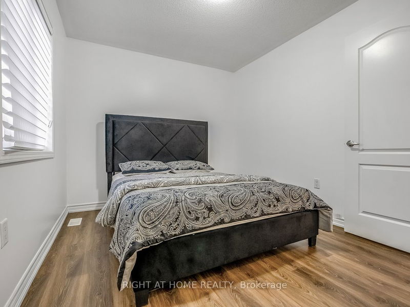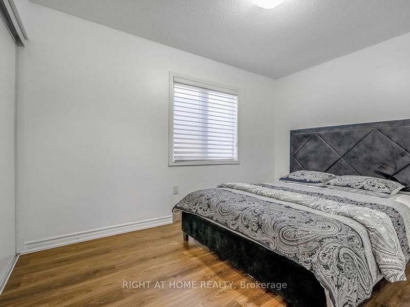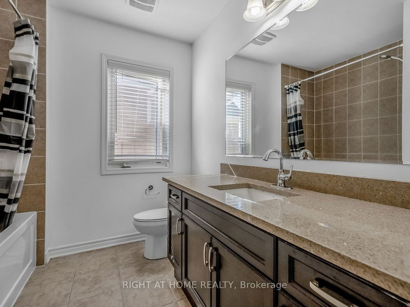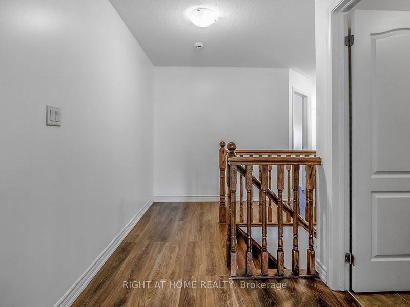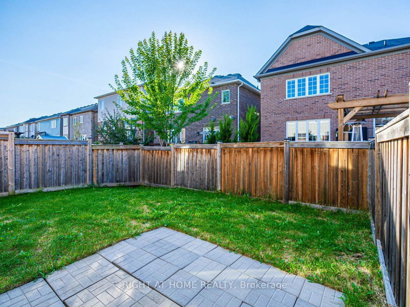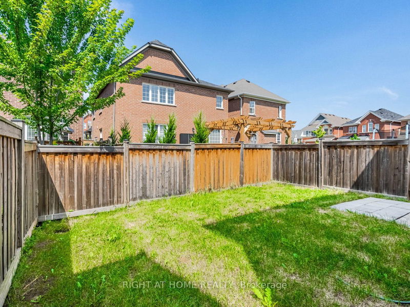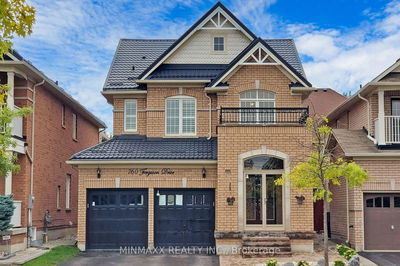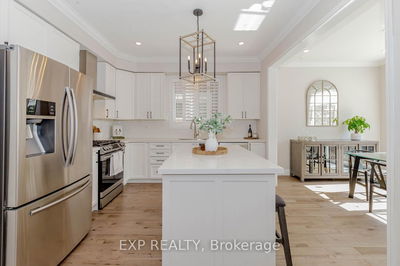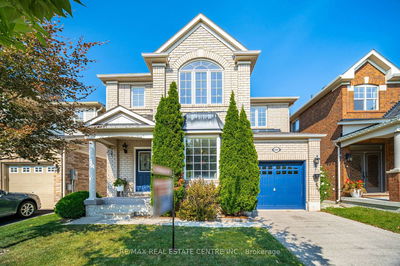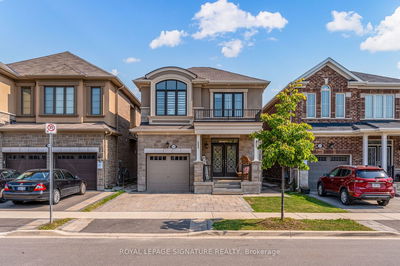Beautifully Upgraded Mattamy Waterford Model. Fantastic Desired Family Location With Its Neighbouring Parks, Splash-Pad, Schools And Amenities Close At Hand And Easy Access To Commuter Routes. Spacious Open Concept Family & Dinning Room Seamlessly Combining All The Primary Living Areas Together And Boasting Warm Hardwood Floors, Hardwood Staircase & 9ft Ceiling. First Class Upgrades That Include Quartz Counter Tops In The Kitchen And Bathrooms, Kitchen Backsplash And Upgraded Hardwood Cabinetry, Brand New And High-End Stainless-Steel Appliances. Tons Of Natural Light, Covered Porch, Brick Exterior With Juliet Balcony In The Upper Floor. Master Bedroom With Large Walk-In Closet And 3-Pc Ensuite. 3 More Good Size Bedrooms Can Be Found Down The Hall with Their Own Closet Space. Brand New Vinyl Floorings In The Upper Floor With Freshly Painted Walls. *Don't Miss Out On The Chance To Live In This Family-Friendly Neighborhood.*
详情
- 上市时间: Thursday, October 03, 2024
- 3D看房: View Virtual Tour for 653 Langholm Street
- 城市: Milton
- 社区: Coates
- 交叉路口: St Louis Laurent / Yates Dr
- 详细地址: 653 Langholm Street, Milton, L9T 8Z8, Ontario, Canada
- 家庭房: Hardwood Floor, Fireplace, O/Looks Backyard
- 客厅: Hardwood Floor, Combined W/Dining, Large Window
- 厨房: Ceramic Floor, Stainless Steel Appl, Quartz Counter
- 挂盘公司: Right At Home Realty - Disclaimer: The information contained in this listing has not been verified by Right At Home Realty and should be verified by the buyer.




