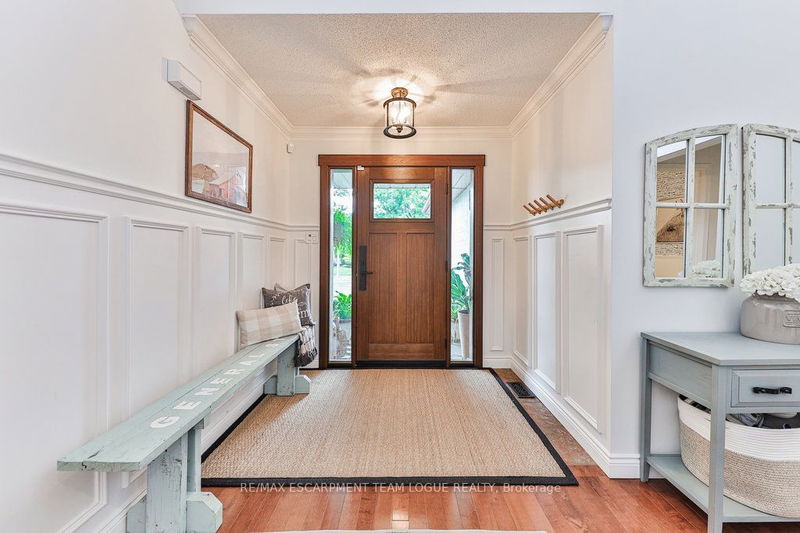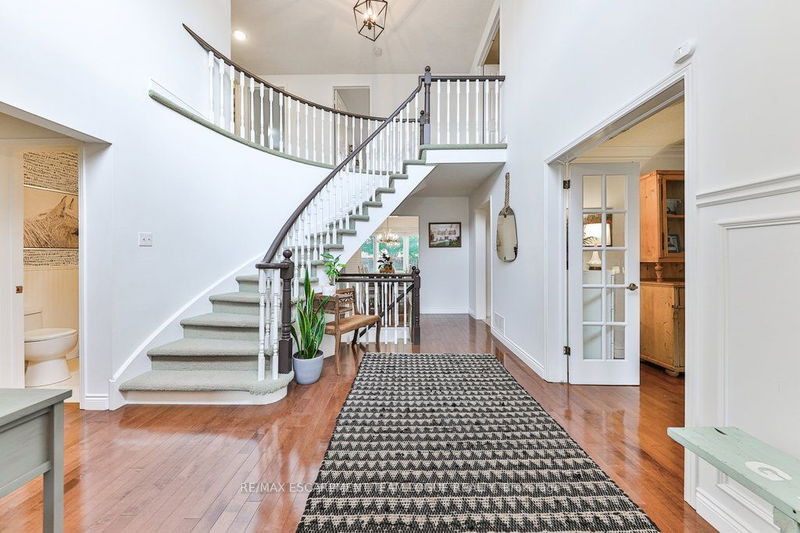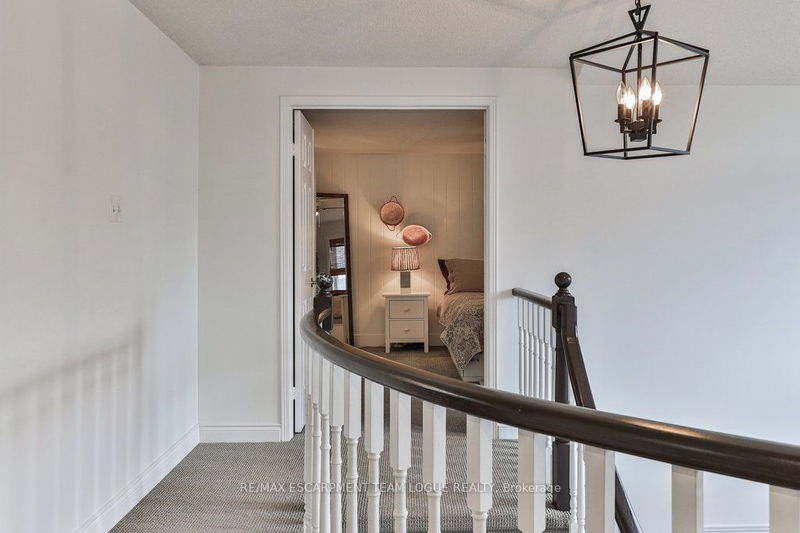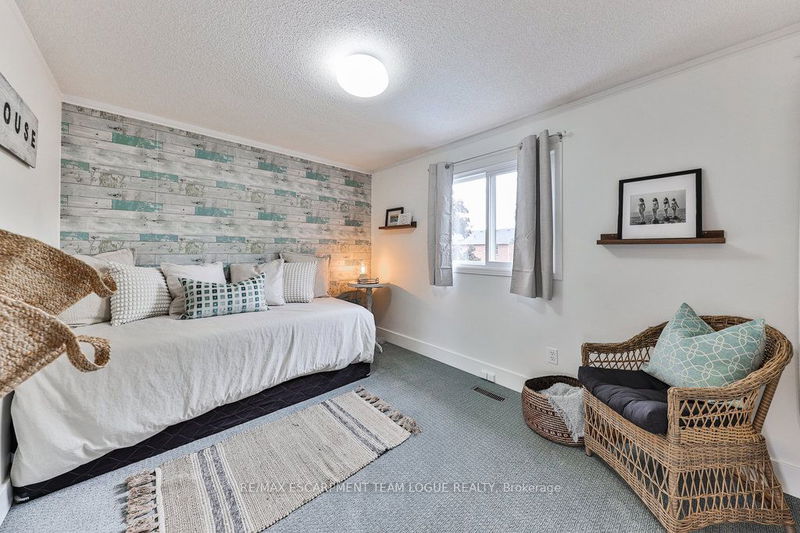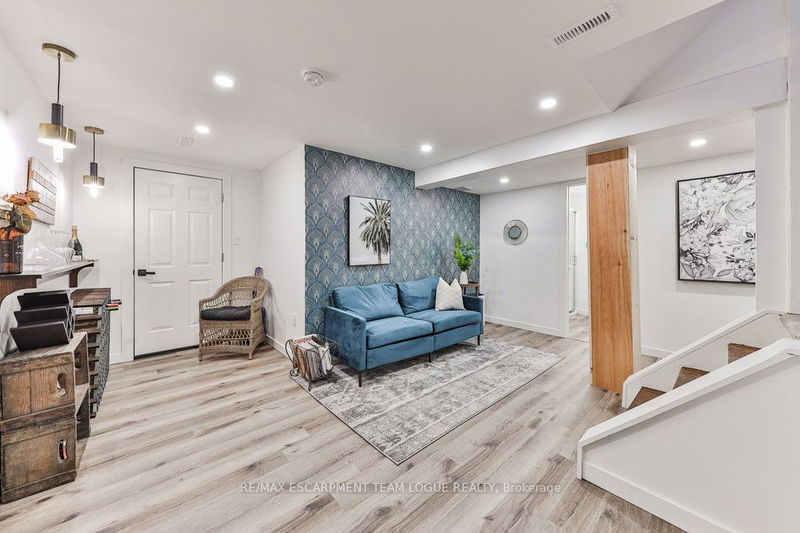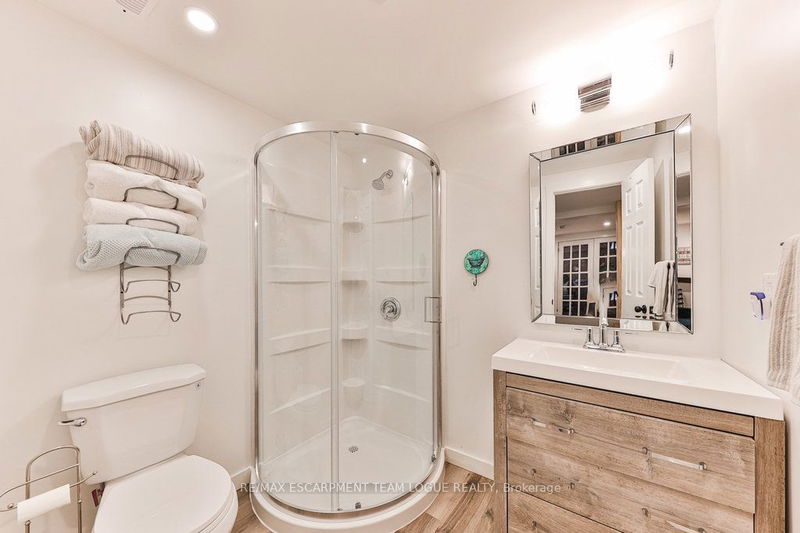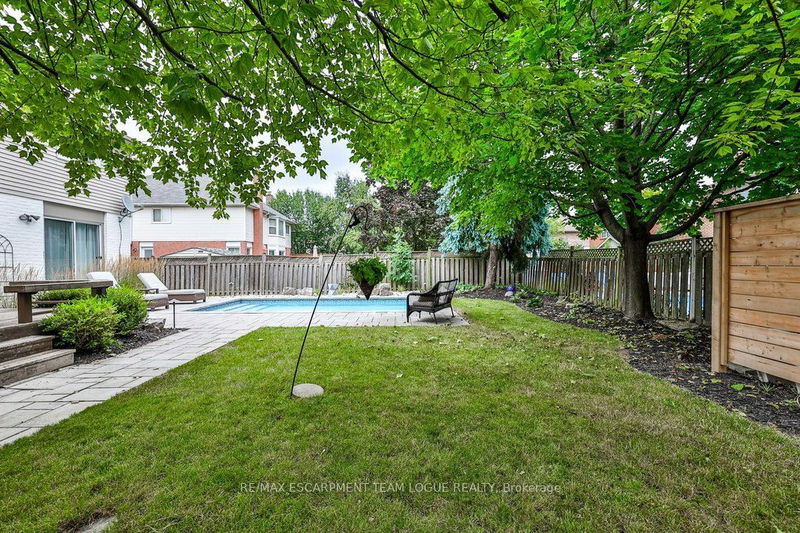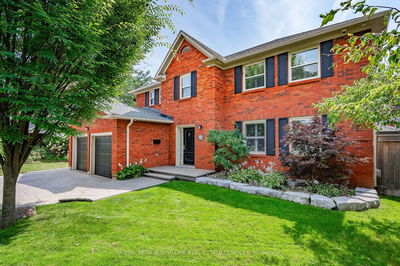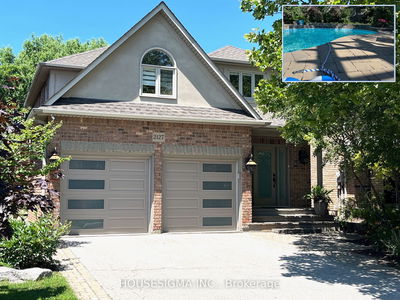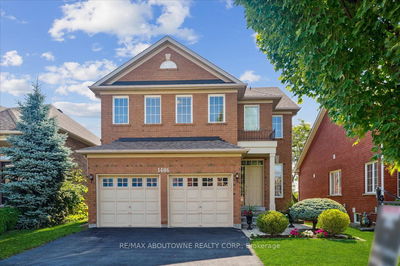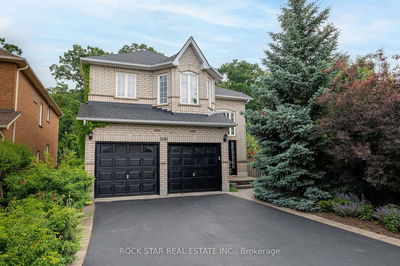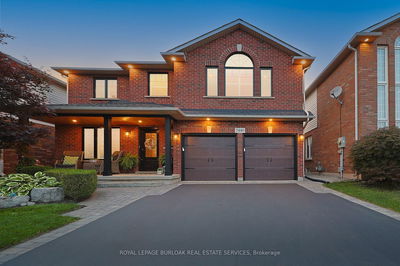Stunning 2 storey home in the heart of Millcroft. The main level features a welcoming foyer, a spacious home office that could also be used as a formal liv rm, the din rm is adjacent to the white kitchen w/butcher block island, pantry wall & walkout to backyard. There is also a charming fam rm w/cozy wood burning fp making this layout perfect for entertaining. Upstairs spacious primary bdrm w/5-piece ensuite, 3 addl full sized bdrms & family bath. The recently finished lower level has a fabulous bar/wine lounge area along w/large recrm, new 3-piece bath & plenty of storage. A backyard oasis awaits you providing plenty of privacy w/mature landscaping, a hot tub & an inground saltwater pool w/lounge areas along w/covered deck space ideal for al fresco dining. Walking distance to Charles R. Beaudoin school.
详情
- 上市时间: Monday, September 09, 2024
- 3D看房: View Virtual Tour for 2065 Parklane Crescent
- 城市: Burlington
- 社区: Rose
- 详细地址: 2065 Parklane Crescent, Burlington, L7M 3V7, Ontario, Canada
- 厨房: Eat-In Kitchen
- 家庭房: Main
- 挂盘公司: Re/Max Escarpment Team Logue Realty - Disclaimer: The information contained in this listing has not been verified by Re/Max Escarpment Team Logue Realty and should be verified by the buyer.




