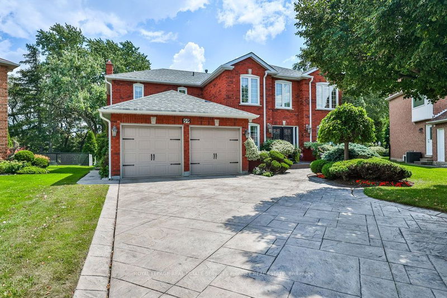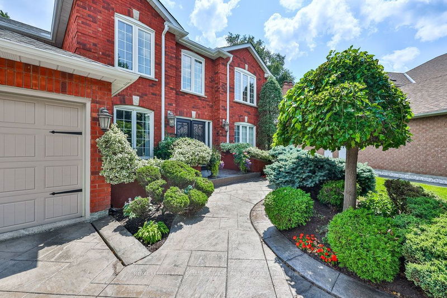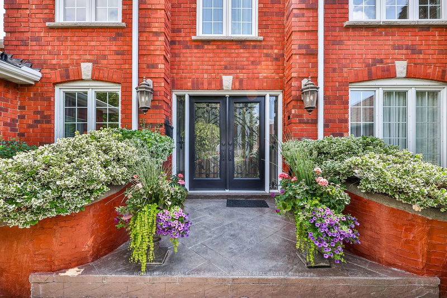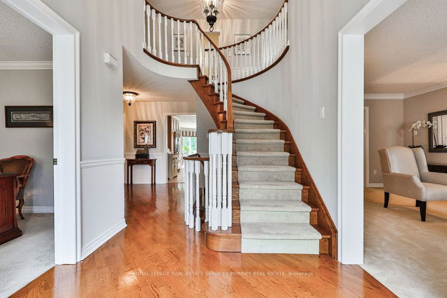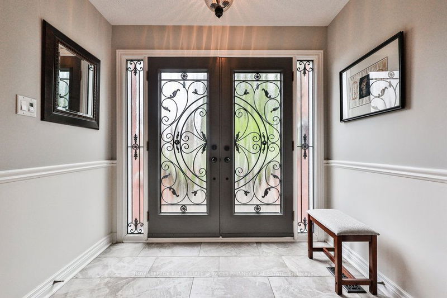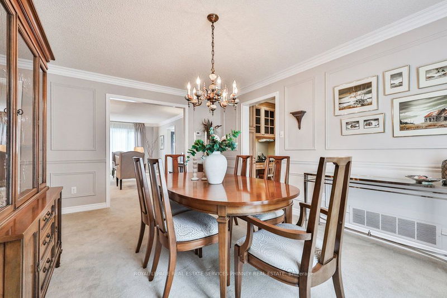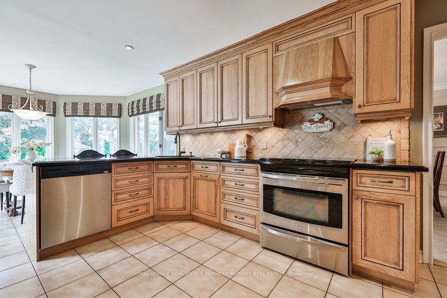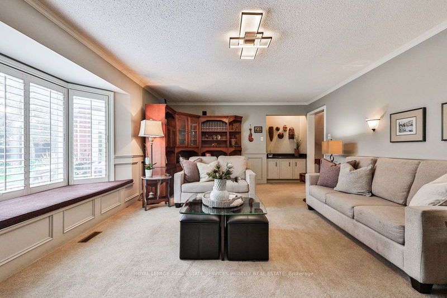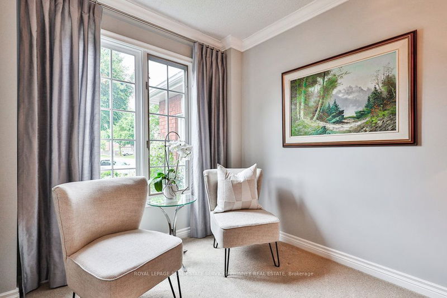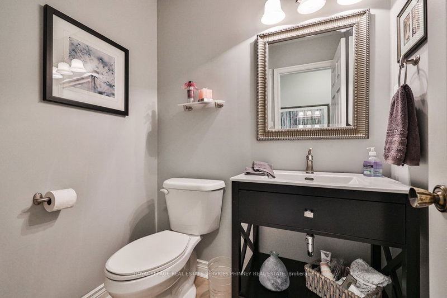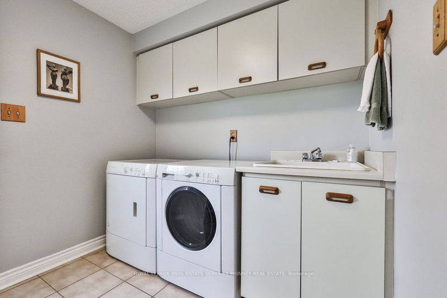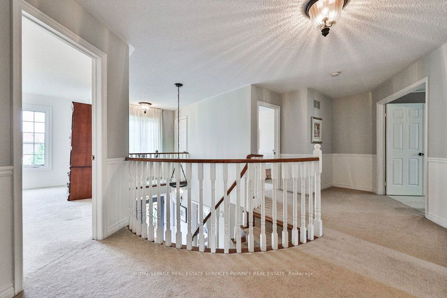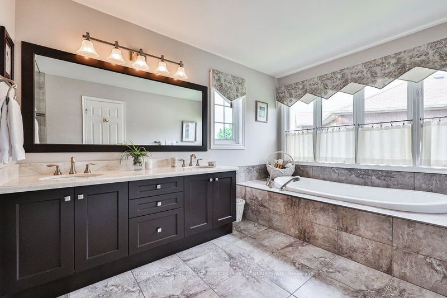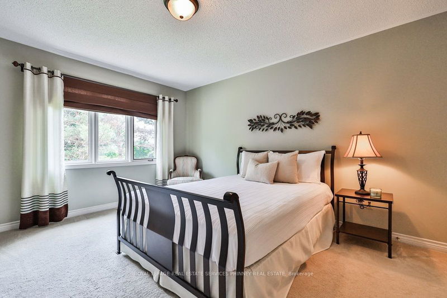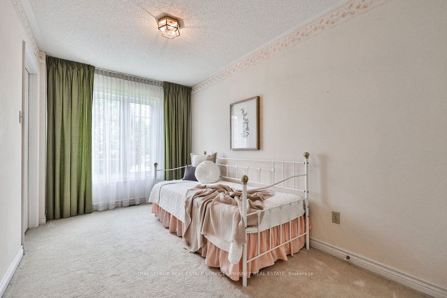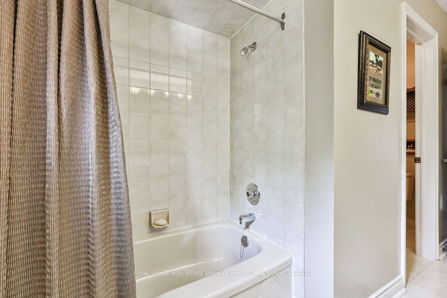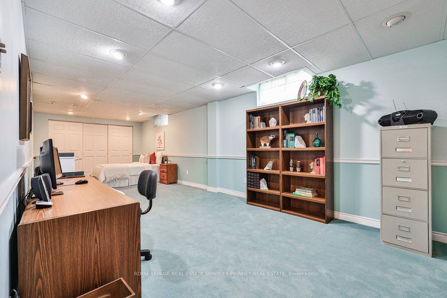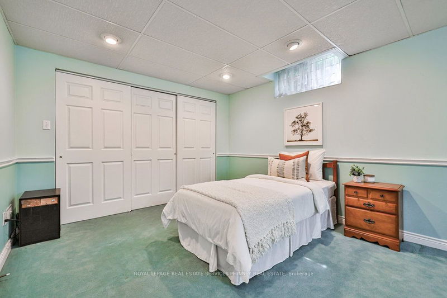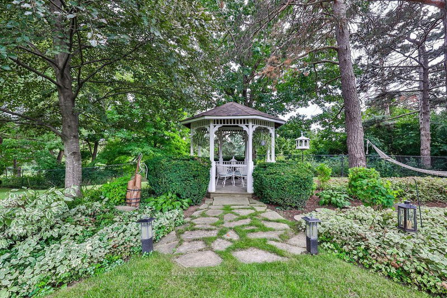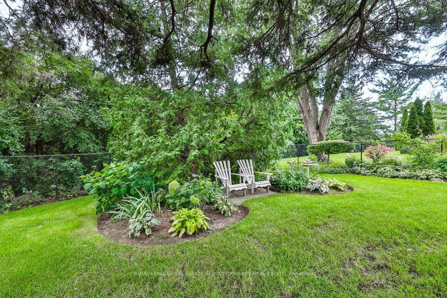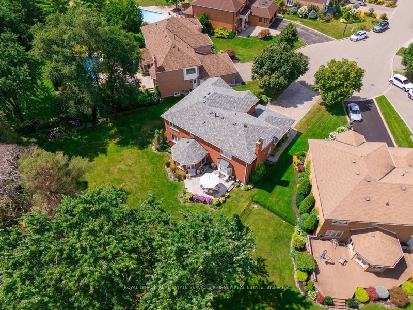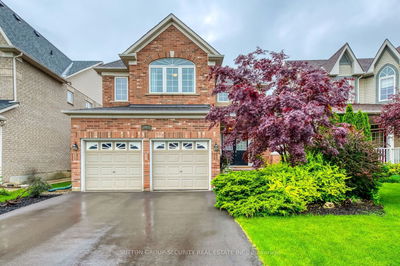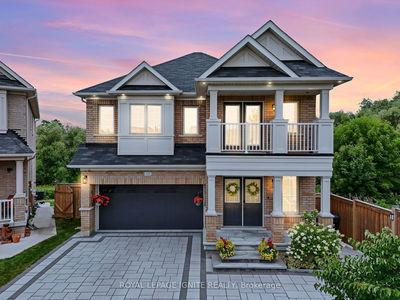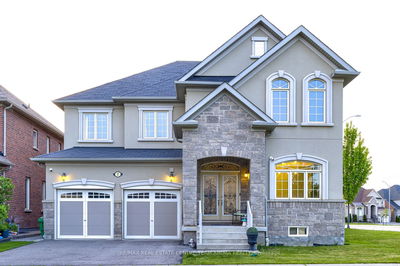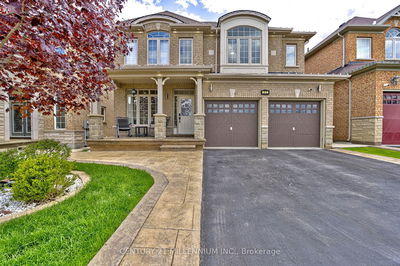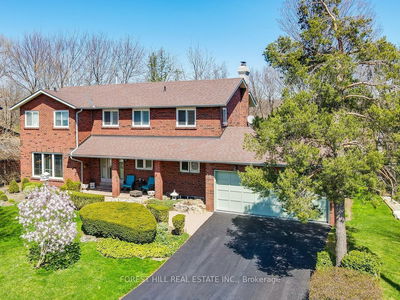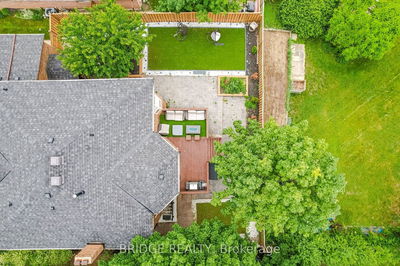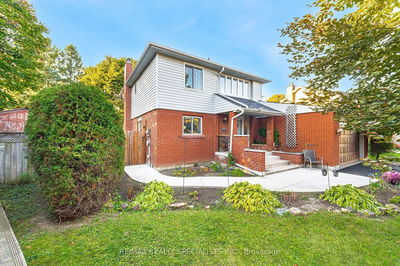An incredibly rare opportunity to overlook the golf course in a stately Georgian style home on a large, pie-shaped property at the end of a quiet cul-de-sac providing ultimate privacy and breathtaking, panoramic views! The picturesque curb appeal with a patterned concrete driveway and an impressive double door entry welcomes you into a warm & inviting foyer, setting the tone for the rest of the home. The heart of the home is the renovated kitchen with many custom features, granite countertops, stainless appliances, and space for gatherings. Enjoy the cozy breakfast area, flooded with natural light from large windows that wrap around the space or step out onto the spacious deck to enjoy the peaceful views overlooking the 7th hole from the gazebo--ideal for morning coffee or serene evenings! Unwind in the spacious family room with a gas fireplace, wet bar with granite counter, cozy bay window and breathtaking views. For formal occasions and more stunning views, the combined living and dining rooms offer an elegant setting. A private main floor office is situated off the foyer--ideal for remote work. Retreat to your spacious primary bedroom with beautiful scenic views, a large walk-in closet and luxurious 5 piece ensuite featuring an oversized soaker tub for ultimate relaxation. There are three additional sunlit bedrooms sharing a 6-pc bathroom. The partially finished basement includes a large studio bedroom with office, room for gym, TV seating, and more. This home beautifully blends comfort with elegance, offering a unique opportunity to enjoy luxurious living with stunning golf course views and convenient access to major shopping, Sheridans Davisville Campus, highway, transit access for commuting, airport & more! Don't miss the chance to make this special property your new home!
详情
- 上市时间: Wednesday, August 14, 2024
- 城市: Brampton
- 社区: Fletcher's Creek South
- 交叉路口: Steeles & Kennedy
- 详细地址: 59 Austin Drive, Brampton, L6W 4H3, Ontario, Canada
- 客厅: Combined W/Dining, Crown Moulding, Broadloom
- 厨房: Stainless Steel Appl, Stone Counter, Renovated
- 挂盘公司: Royal Lepage Real Estate Services Phinney Real Estate - Disclaimer: The information contained in this listing has not been verified by Royal Lepage Real Estate Services Phinney Real Estate and should be verified by the buyer.


