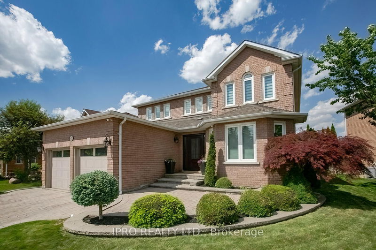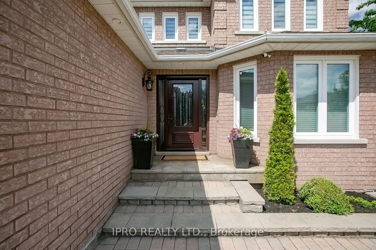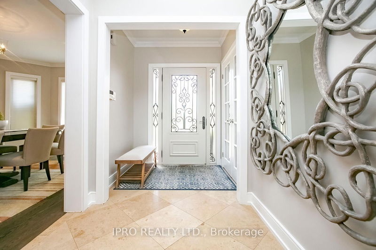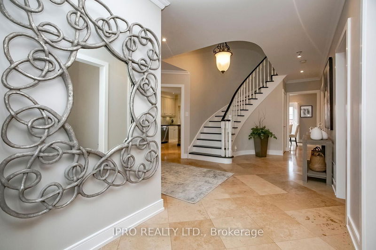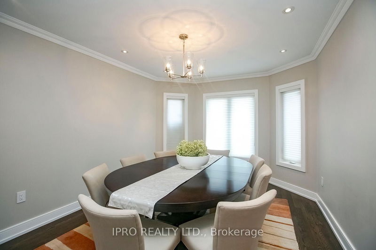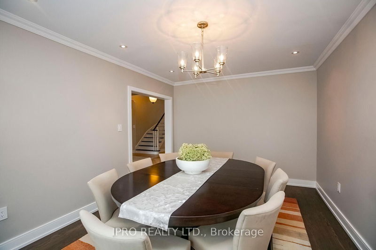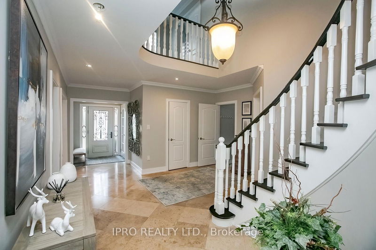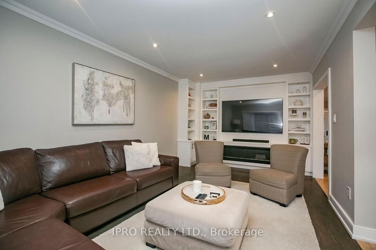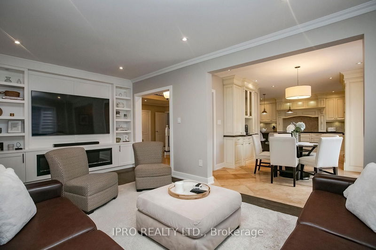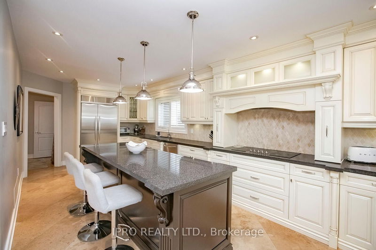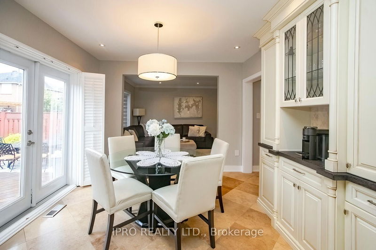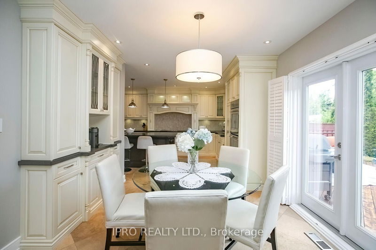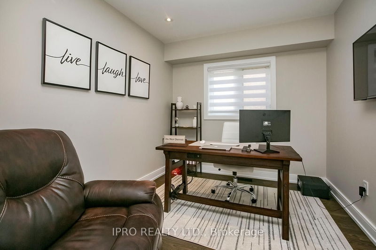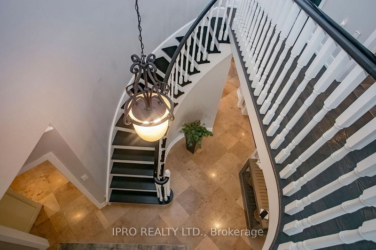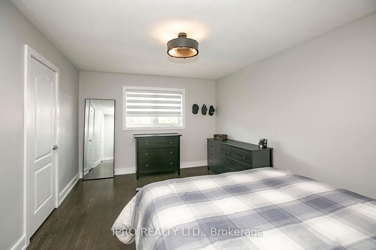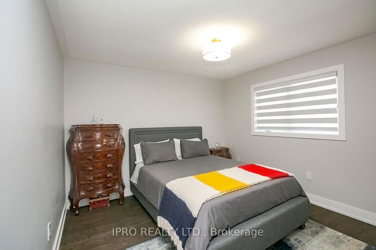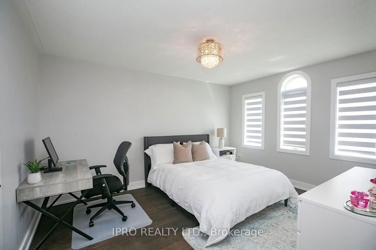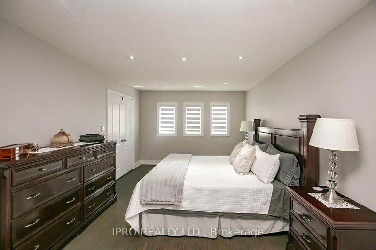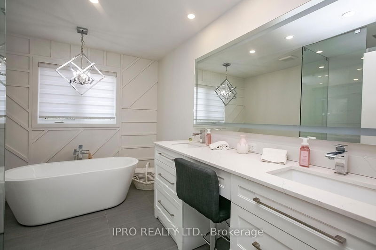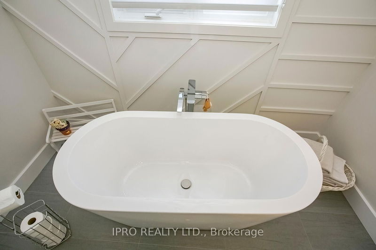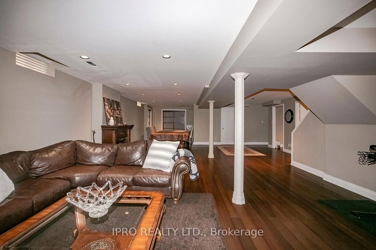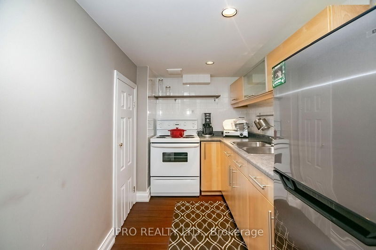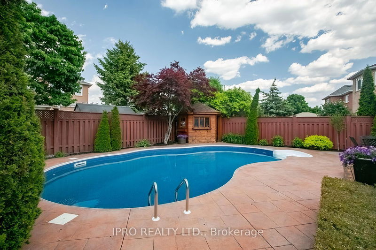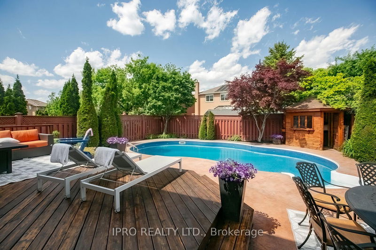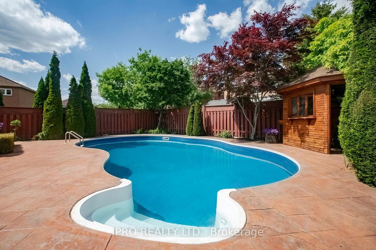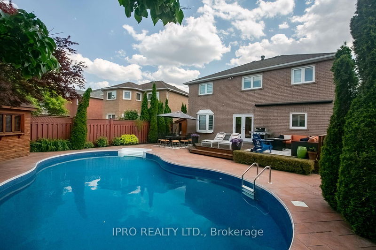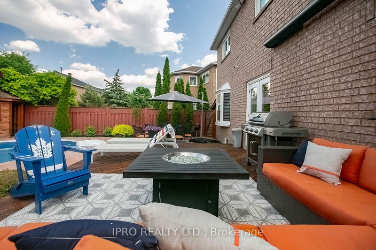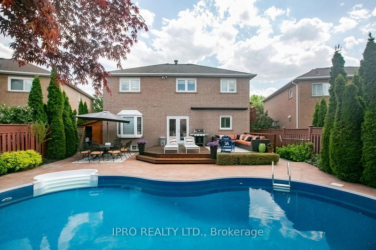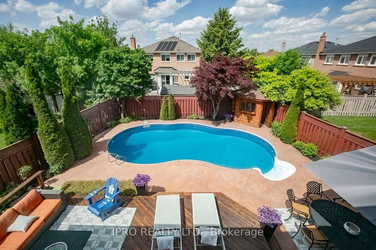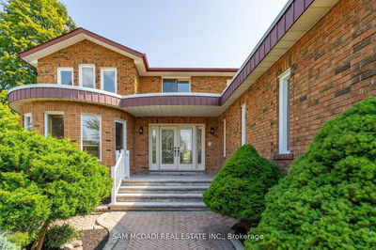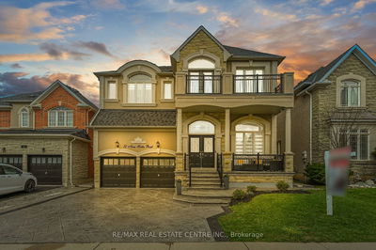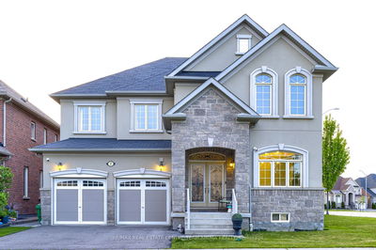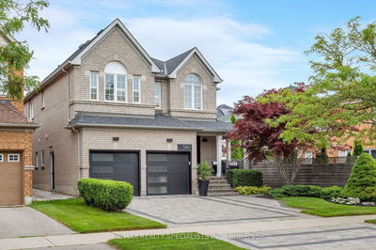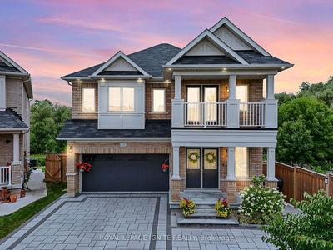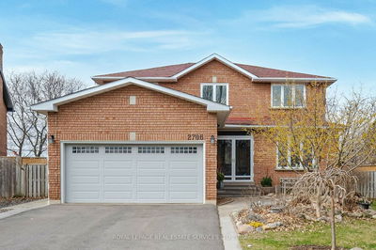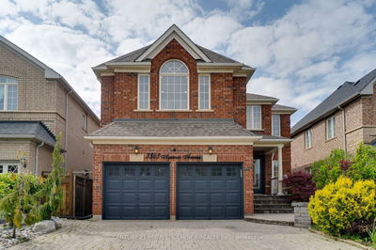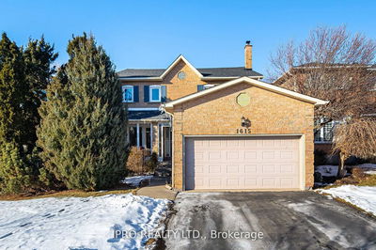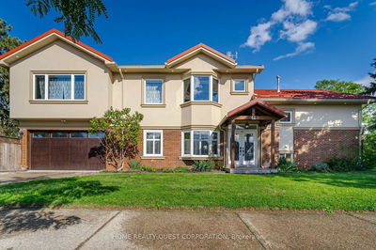Gorgeous home, where luxury meets functionality in this stunning executive home nestled in the heart of Mississauga. Meticulously renovated, this residence offers an unparalleled blend of contemporary design and timeless elegance. This residence boasts ample space for comfortable living and entertaining. The open-concept layout seamlessly connects the living, dining, and kitchen areas, creating an inviting atmosphere for gatherings with family and friends. The gourmet kitchen is a chef's delight, featuring sleek granite counter tops, high-end stainless steel appliances, and custom cabinetry. Whether preparing a quick meal or hosting a dinner party, this kitchen is sure to impress. Retreat to the upper level where four spacious bedrooms await. The master suite is a sanctuary of relaxation, complete with a walk-in closet and a spa-like en-suite bathroom featuring a luxurious soaking tub and a separate glass-enclosed shower. The fully finished basement offers additional living space and versatility, ideal for a home office, media room, or guest quarters. With a separate entrance, it provides privacy and convenience for extended family members or potential rental income. The backyard oasis features a sparkling salt water pool, perfect for cooling off on hot summer days or lounging in the sun. Entertain guests on the spacious patio or gather around the fire pit for cozy evenings under the stars. Situated in a sought-after neighbourhood, this home offers easy access to top-rated schools, parks, shopping, dining, and major highways. Every detail has been carefully curated to create a home that exudes sophistication and style. From the designer light fixtures to the hardwood flooring and crown molding, no expense has been spared in the renovation of this exquisite property. Don't miss your chance to own this exceptional residence in one of Mississauga's most coveted neighbourhoods. Schedule your private showing today and experience luxury living at its finest.
详情
- 上市时间: Thursday, July 04, 2024
- 3D看房: View Virtual Tour for 6373 Donway Drive
- 城市: Mississauga
- 社区: East Credit
- 交叉路口: Mavis/Bancroft
- 详细地址: 6373 Donway Drive, Mississauga, L5V 1J5, Ontario, Canada
- 厨房: Centre Island, Granite Counter, Limestone Flooring
- 家庭房: B/I Bookcase, Hardwood Floor, Electric Fireplace
- 厨房: Bamboo Floor
- 挂盘公司: Ipro Realty Ltd. - Disclaimer: The information contained in this listing has not been verified by Ipro Realty Ltd. and should be verified by the buyer.


