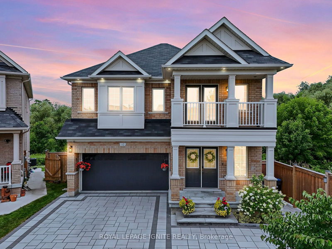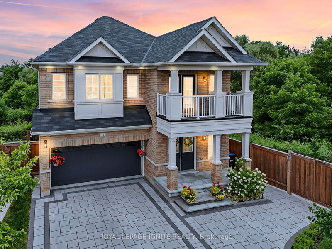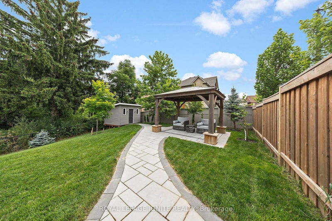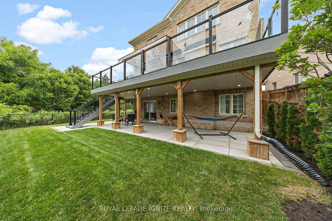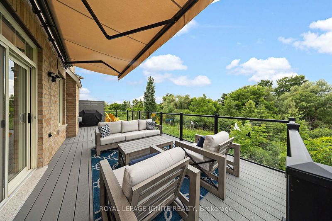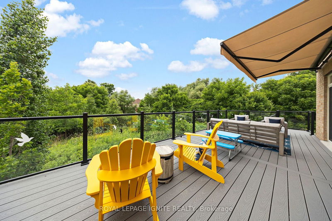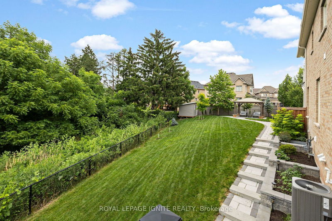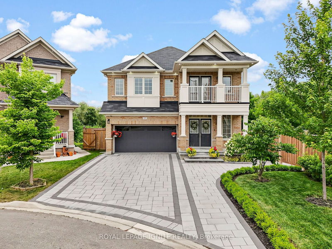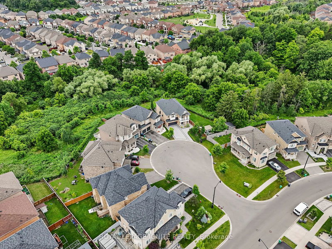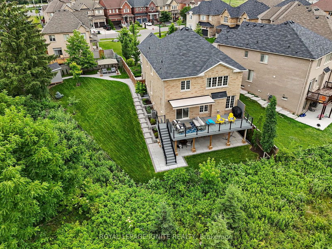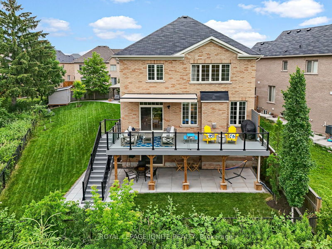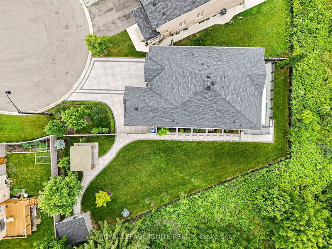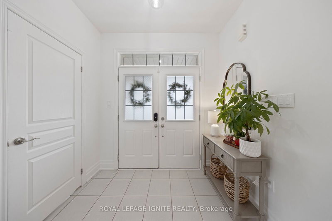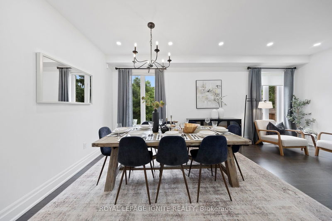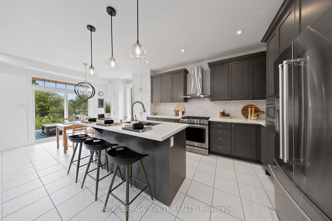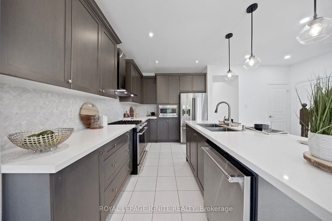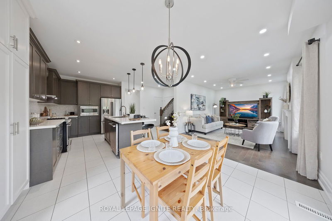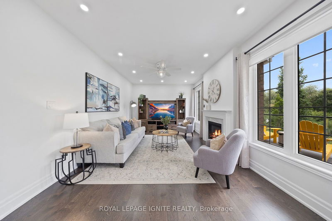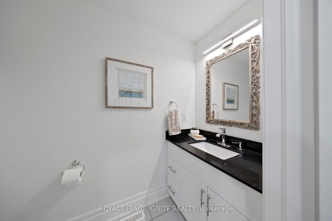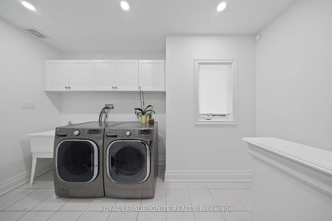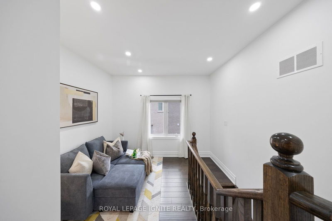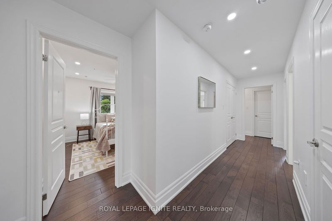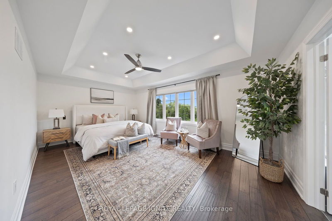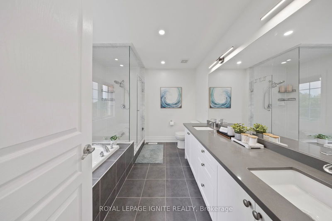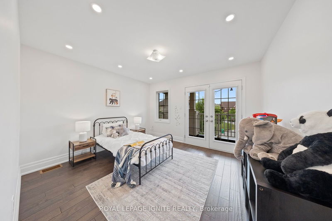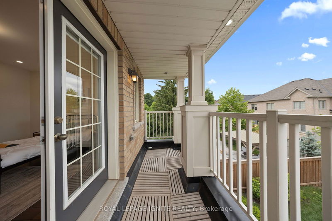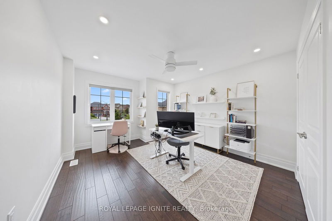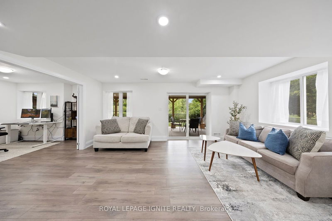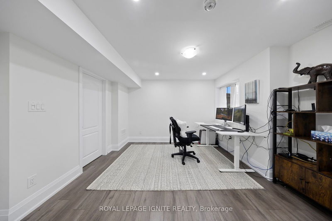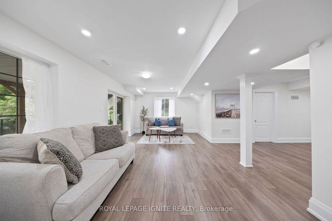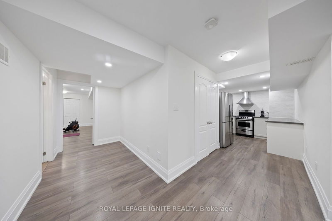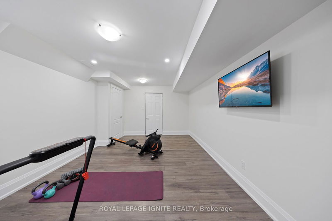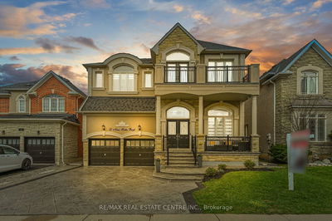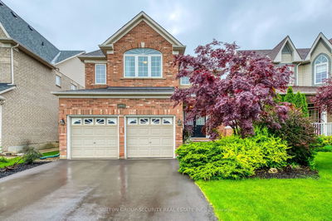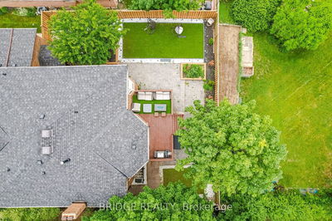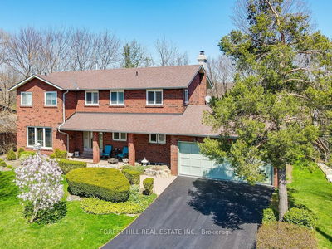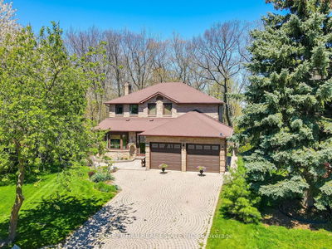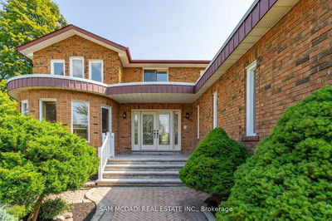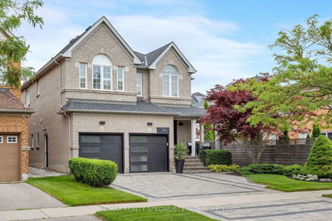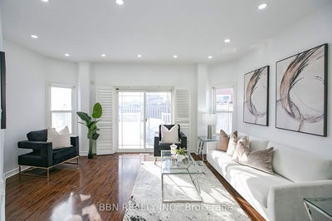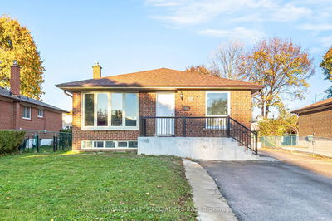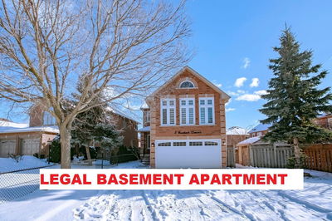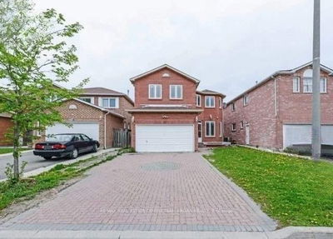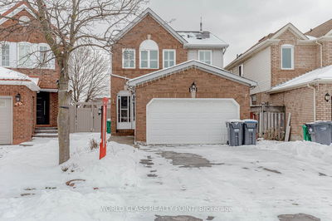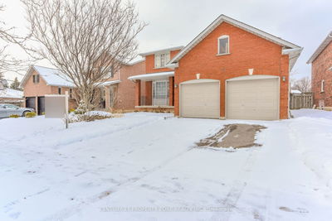CUL-DE-SAC + RAVINE LOT + OVER 3700SQ.FT. OF LIVING SPACE! Beautiful Luxurious Detached Home in the Sought-After Credit Valley Neighborhood Ravine Lot No Neighbors at Back & to the Right of the Property. BONUS BACKYARD & LARGE SIDE YARD! This meticulously designed home boasts a sophisticated layout with large windows creating a bright, airy & spacious feel. Over $200,000+ in upgrades Finished Walkout Legal Basement W/Kitchen/2 Bedrooms (Soundproof & Fireproof Insulation), Composite Waterproof Base Deck W/Automated Retractable Awning & Covered Patio Area Below, Paver Stone Driveway & Walkways, Professionally Designed Stone Flower Beds, Gazebo, Custom Built Shed, Pot Lights Throughout (Interior & Exterior), Smooth Ceilings Throughout, Upgraded 7 Baseboard. Main level offers Foyer w/Walk-In Closet, Living Room, Dining Room, Beautiful Kitchen (Backsplash, Stainless Steel Appliances, Quartz Counters, Eat-in Kitchen, Extended Pantry), Breakfast Area, Family Room W/Gas Fireplace, Laundry Room and Powder Room. Work from home seamlessly w/dedicated 2nd-level Media Loft, while unwinding in the grand great room featuring an unobstructed ravine view through expansive windows. Imagine waking up to breathtaking scenery every morning! Step outside the breakfast area's Patio doors onto a large deck W/Glass Railing, perfect for dining & entertaining. 2nd Floor offers Spacious 4 bedrooms (1 Bedroom W/Balcony Access) and 3 Full bathrooms provide ample space for family & guests. Generous storage throughout. Finished walkout Legal basement offers 2 Bedrooms, Living Room, Large Windows, a Full Kitchen, laundry, Full Bathroom, Cold Cellar, and Plenty of Storage. RJ45 Wires in Main, 2nd Level & Basement. Professionally Designed & Landscaped Yard Privacy Trees & More.
详情
- 上市时间: Tuesday, July 09, 2024
- 3D看房: View Virtual Tour for 12 Ashfield Place
- 城市: Brampton
- 社区: Credit Valley
- 交叉路口: Chinguacousy Rd & Bonnie Braes
- 详细地址: 12 Ashfield Place, Brampton, L6Y 5Y7, Ontario, Canada
- 客厅: Hardwood Floor, Pot Lights, Combined W/Dining
- 厨房: Backsplash, Quartz Counter, Eat-In Kitchen
- 家庭房: Hardwood Floor, Gas Fireplace, Pot Lights
- 挂盘公司: Royal Lepage Ignite Realty - Disclaimer: The information contained in this listing has not been verified by Royal Lepage Ignite Realty and should be verified by the buyer.

