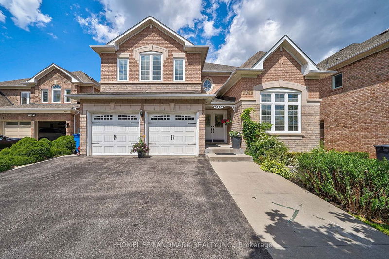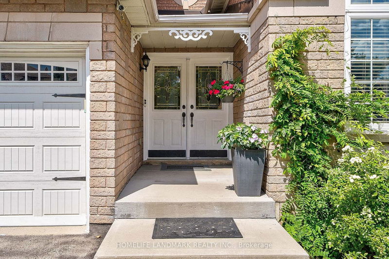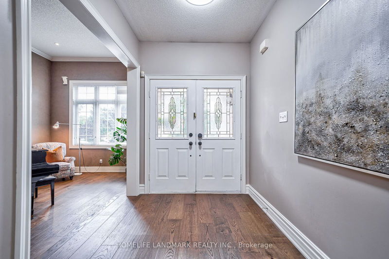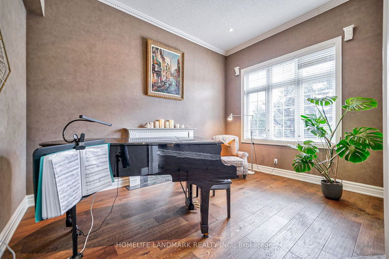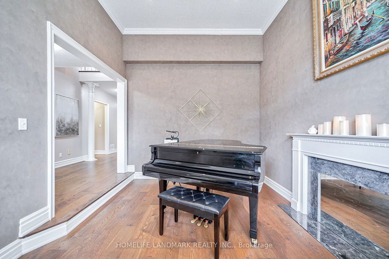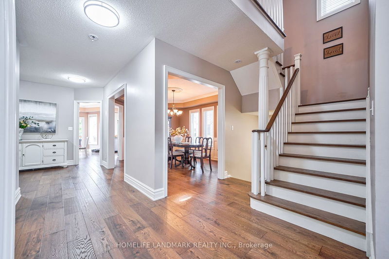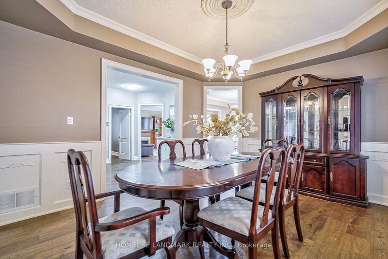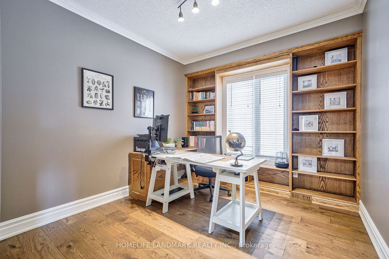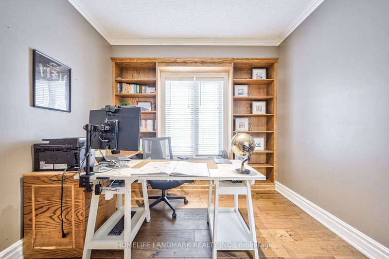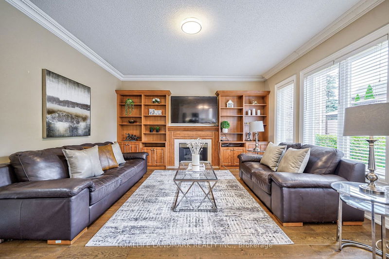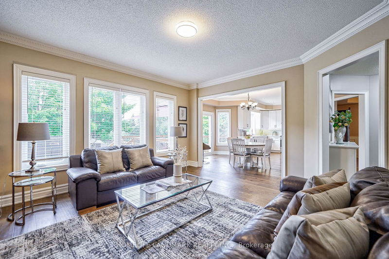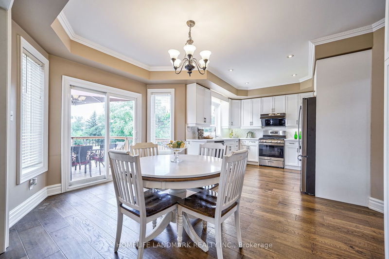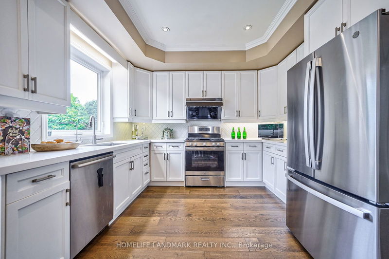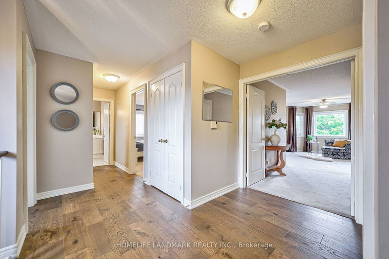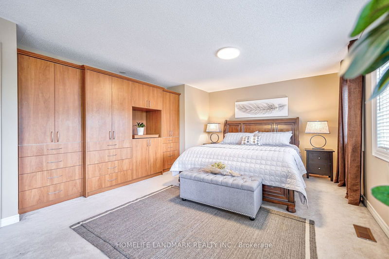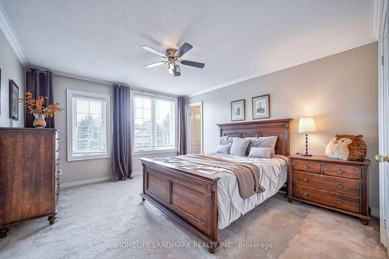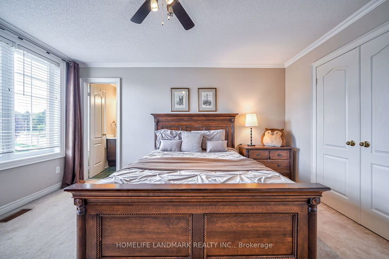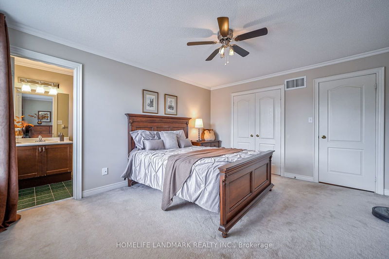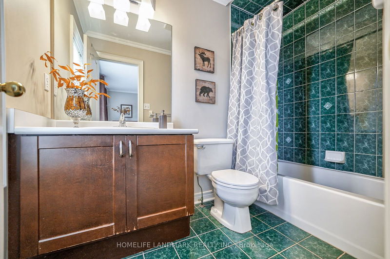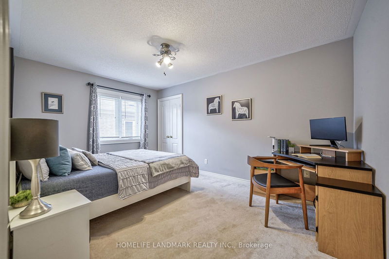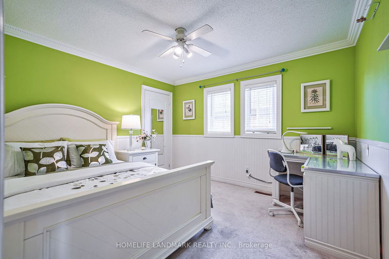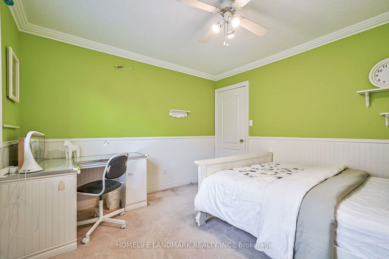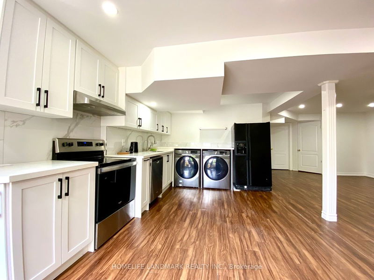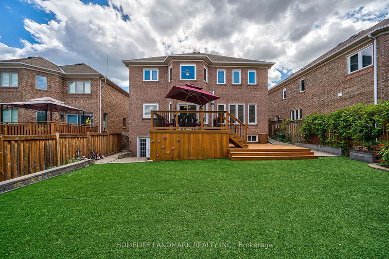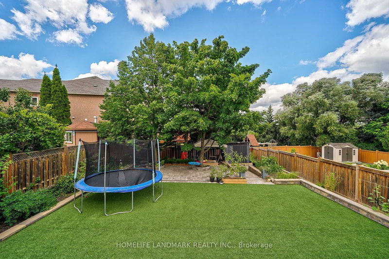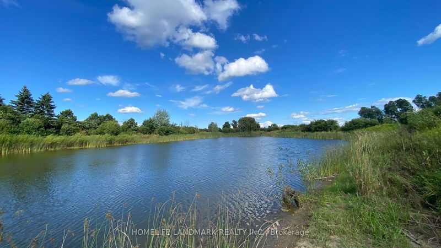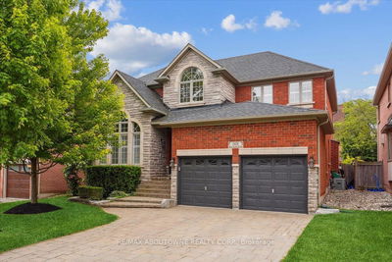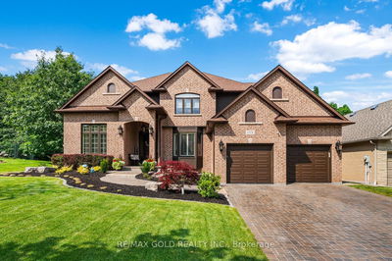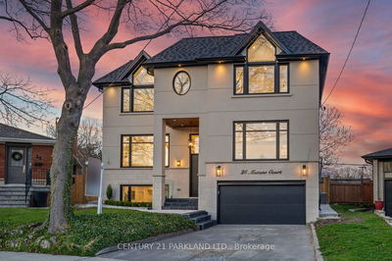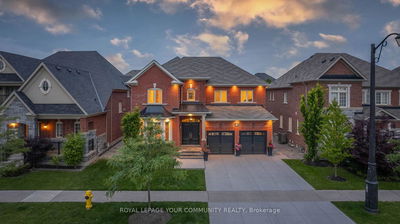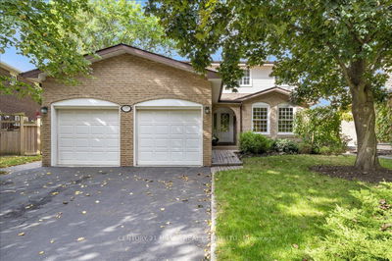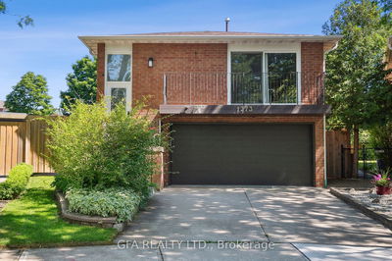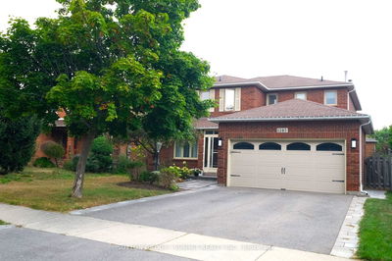Absolutely amazing, 4br, 5 bath executive home in prestigious Joshua's Creek on a large lot . 9' ceiling, 3249 Sqft on main and 2nd floor, over 5000 sqft of luxurious living space! Gorgeous custom kitchen w/built-in appliances, granite countertops, pantry & breakfast area! Spacious sun-filled family rm w/gas fireplace & custom built-ins! Perfect office with built-in bookcases for working at home! Wide Plank Engineered Hardwoods, 5" Baseboards, Crown mouldings, Wainscoting, Pot Lights & Custom Built-Ins! Mudroom w/garage access! Good-sized bedrooms! Master Br W/sitting area, wall to wall Organizers+ new 5 pieces ensuite! Prof finished bsmt apartment w/2 large Brs for potential incomes, 3pc bath. Super private garden oasis w/ oversized deck and beautiful ravine view. Double garage W/epoxy floor & slat storage wall. Walking distance to pond, trail, forest,park and easy access to 403/407/Qew.Close to shopping center,, GO station,Top-ranked schools: Joshua Creek, Iroquois Ridge HS, Munn's.Must See!
详情
- 上市时间: Friday, August 09, 2024
- 3D看房: View Virtual Tour for 2045 Joshuas Creek Drive
- 城市: Oakville
- 社区: Iroquois Ridge North
- 交叉路口: W 9th/N Upper Middle/Joshua Cr
- 详细地址: 2045 Joshuas Creek Drive, Oakville, L6H 6E5, Ontario, Canada
- 客厅: Hardwood Floor, Crown Moulding, Pot Lights
- 厨房: Hardwood Floor, Stainless Steel Appl, Pantry
- 家庭房: Gas Fireplace, Hardwood Floor, Crown Moulding
- 挂盘公司: Homelife Landmark Realty Inc. - Disclaimer: The information contained in this listing has not been verified by Homelife Landmark Realty Inc. and should be verified by the buyer.

