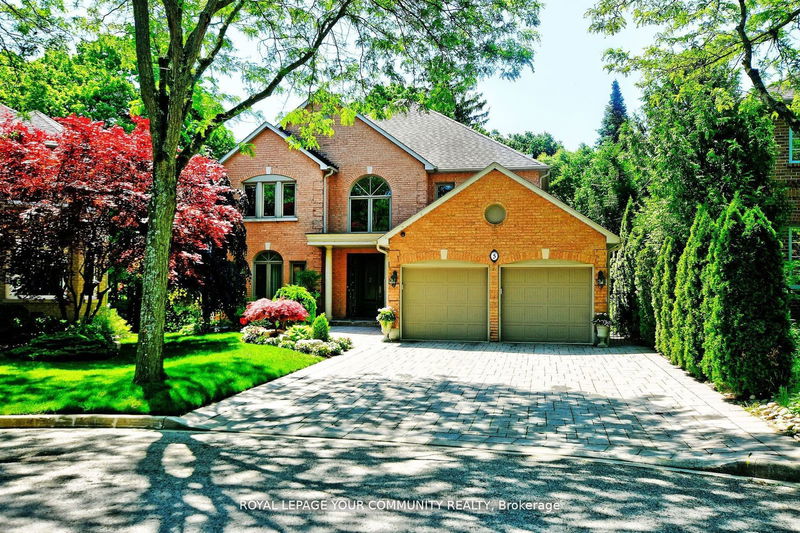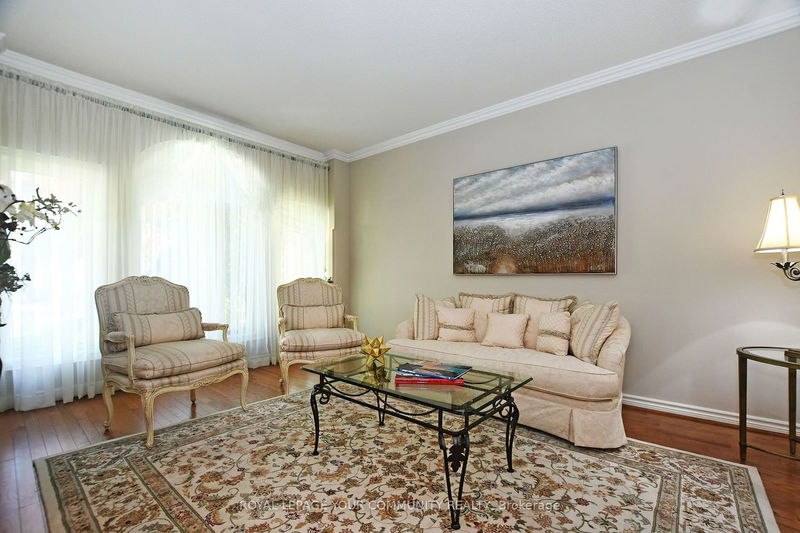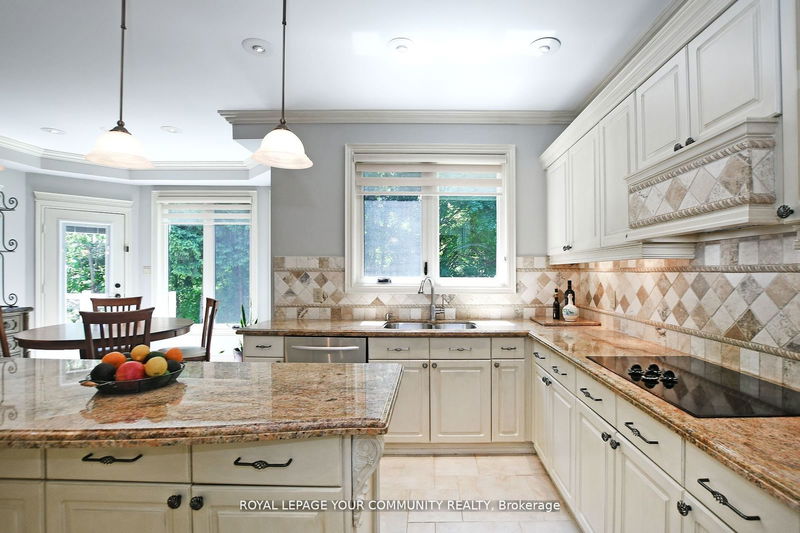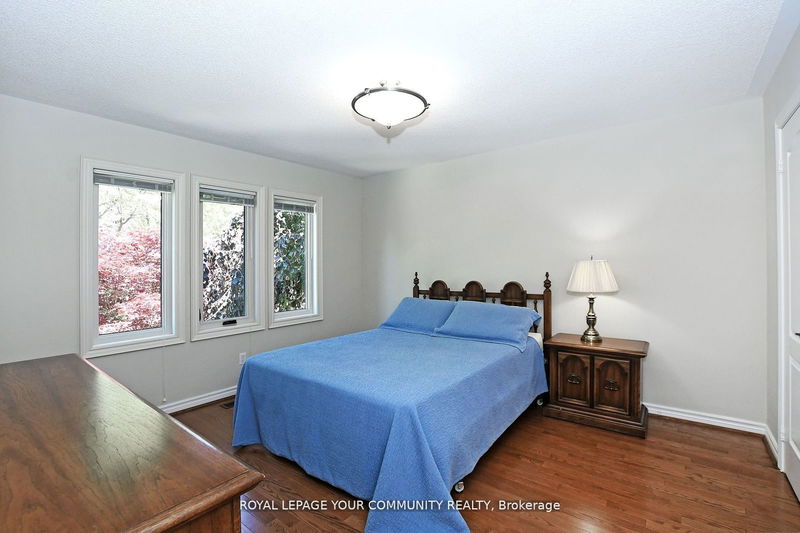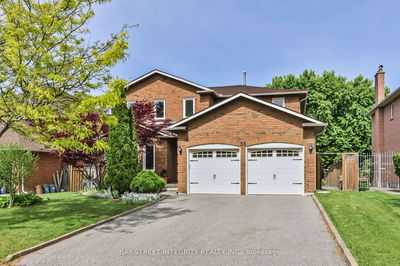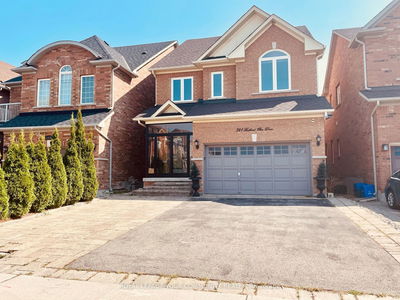Premium Ravine Lot on a Coveted Quiet Cul-de-Sac Court.Meticulously Maintained Boasting Pride of Ownership. MPAC 3315 Sq.Ft+ Walkout Lower Level=Approximately 4,900 Sq.Ft. of Finished Living Space.Superb Floor Plan for Family Living & Entertaining.Well Appointed & Sun-Filled, This Executive Home's Preferred Features Include Finest Workmanship & Materials, Renovations & Upgrades Including: Hardwood & Ceramic Flooring, Crown Moldings, Pot Lights, Closet Organizers, Built-In Cabinetry in Family Room, French Doors, Pocket Doors, Chef-Inspired Kitchen, Centre Island, Granite Countertop, Under-Cabinet Lighting + Pantry.Breakfast Area Over=Looks with Walk-out To 2 Large Decks, Pond & Serene Private Setting.The Finished Walk-out Lower Level with Separate Entrance Is Ideal For Work From Home or In-Law/Nanny Suite. Professionally Landscaped, Stone Driveway & Walkways. A Private Enclave Tucked Away in Prestigious & Desired South Richvale Community. A True Pleasure to Show with Confidence. Top Rated Schools, Community Centres, Parks, Places of Worship,Golf Course. Easy access to Hwy 7, 407,Go Train, Buses.
详情
- 上市时间: Thursday, August 15, 2024
- 3D看房: View Virtual Tour for 5 Camgreen Court
- 城市: Richmond Hill
- 社区: South Richvale
- 交叉路口: Carrville/Bathurst
- 详细地址: 5 Camgreen Court, Richmond Hill, L4C 9V6, Ontario, Canada
- 客厅: Hardwood Floor, Crown Moulding, North View
- 厨房: Ceramic Floor, Centre Island, Granite Counter
- 家庭房: Hardwood Floor, Fireplace, B/I Shelves
- 挂盘公司: Royal Lepage Your Community Realty - Disclaimer: The information contained in this listing has not been verified by Royal Lepage Your Community Realty and should be verified by the buyer.

