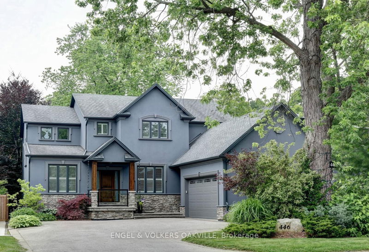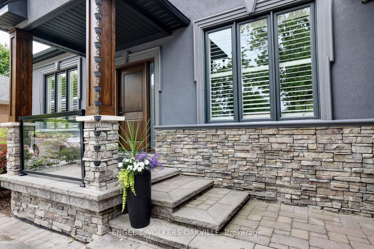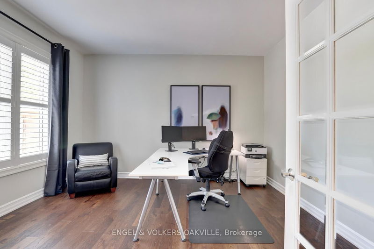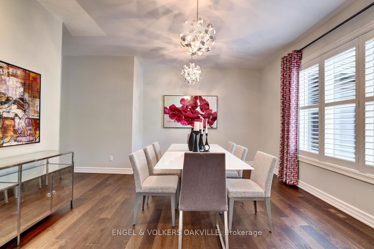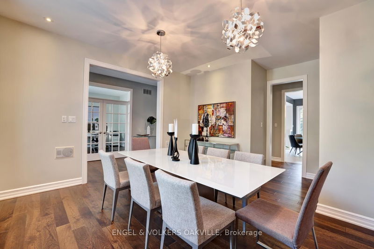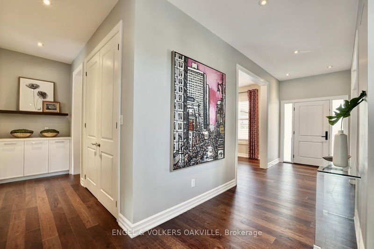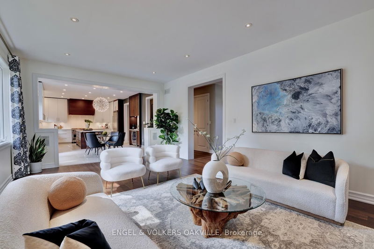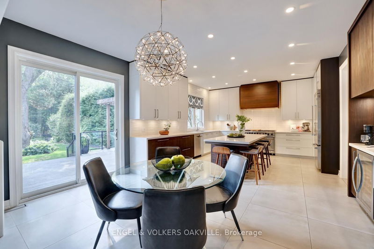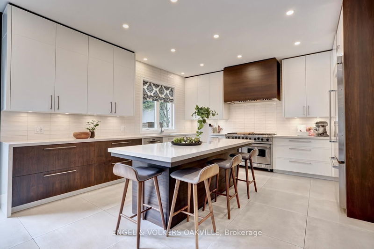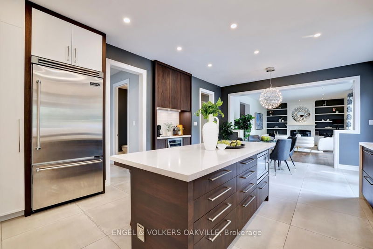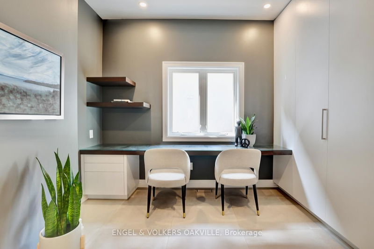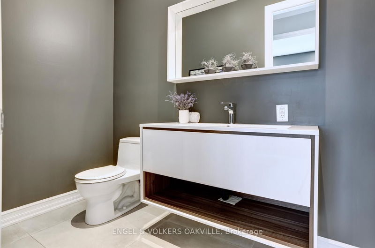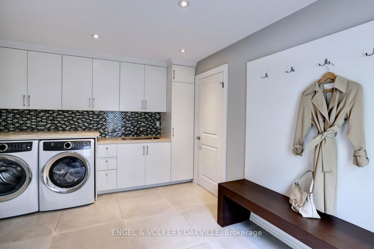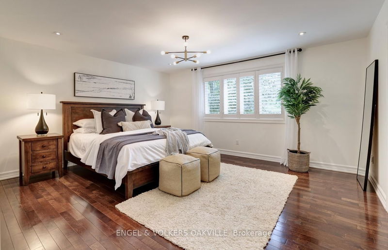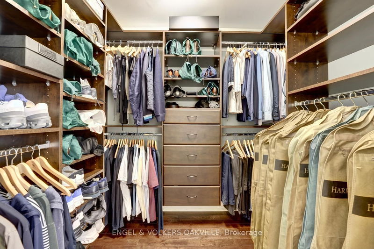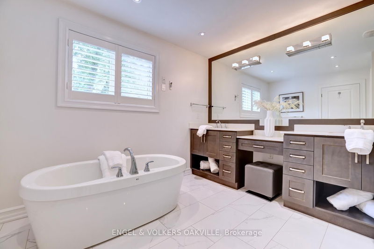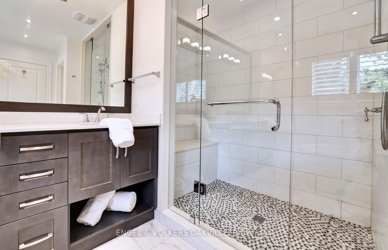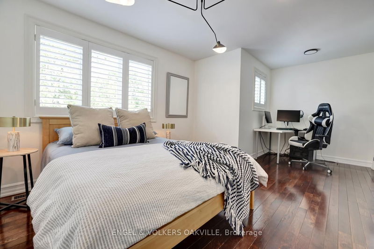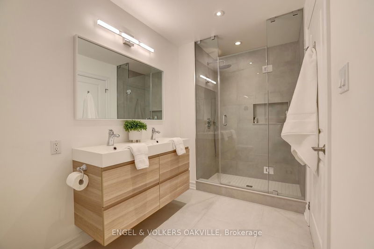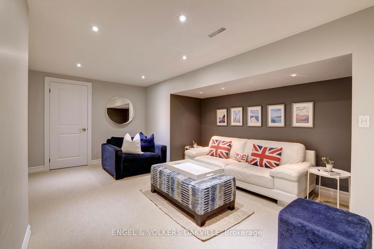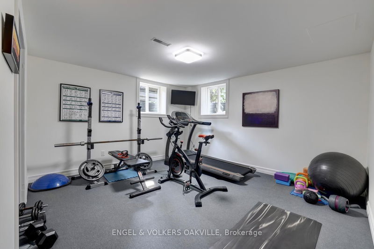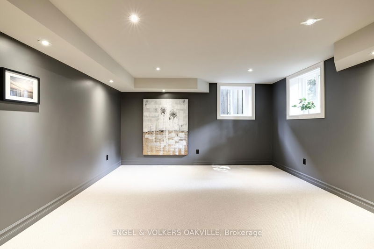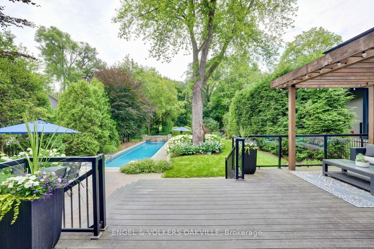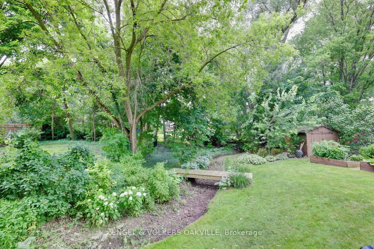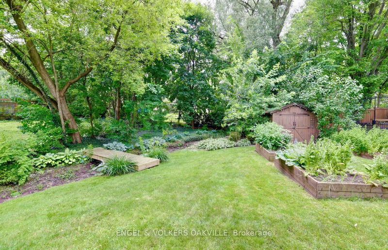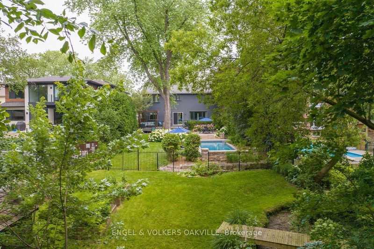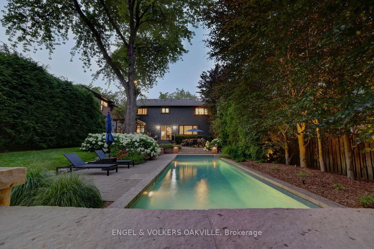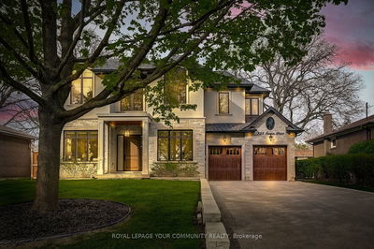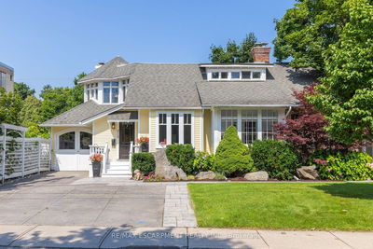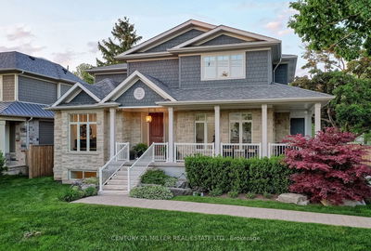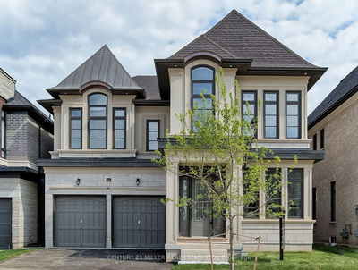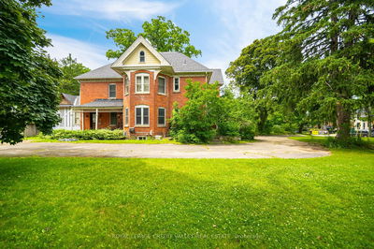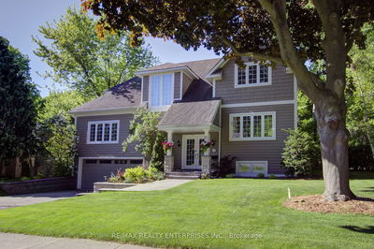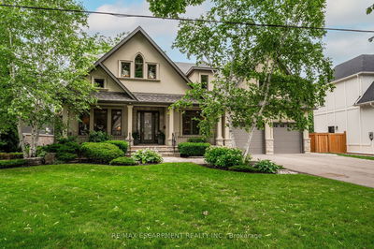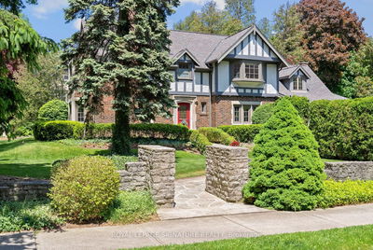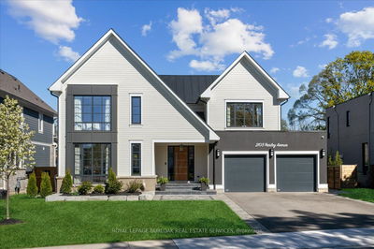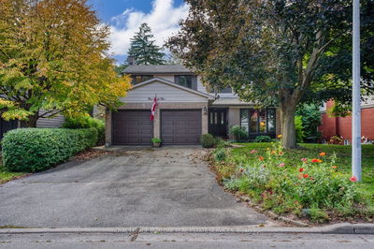Simply spectacular! Your private resort awaits. Walking distance to the lake, multiple schools, including Appleby College. This updated 5 bedroom, 4 bathroom home w over 5,000 sq ft of living has been tastefully designed, & meticulously maintained. Formal living & dining rooms, a bright & airy open concept family room & eat-in kitchen w professional grade appliances, main floor office/study area, this layout is ideal for families who like to entertain. Upstairs, you will find a large primary w his & hers walk-ins & a luxurious 5 pce ens. A 2nd bedroom w 3 pce ensuite + 2 ample bedrooms sharing a 4 pce bath. On the lower level, massive media & rec rooms, sitting area, 5th bedroom/workout studio & 3 pce bath. But step outside to the ultra-secluded rear yard & behold, your own 5 star resort! Tall towering trees, multiple decks, a 50' lap pool w waterfall, b/i BBQ, extensive landscaping, all day sun, even a butterfly garden, this 273 deep property, must be seen to be fully appreciated.
详情
- 上市时间: Tuesday, August 06, 2024
- 3D看房: View Virtual Tour for 446 Fourth Line
- 城市: Oakville
- 社区: Bronte East
- 交叉路口: Lakeshore Rd W to Fourth Line
- 详细地址: 446 Fourth Line, Oakville, L6L 5A4, Ontario, Canada
- 客厅: Main
- 厨房: Main
- 家庭房: Main
- 挂盘公司: Engel & Volkers Oakville - Disclaimer: The information contained in this listing has not been verified by Engel & Volkers Oakville and should be verified by the buyer.

