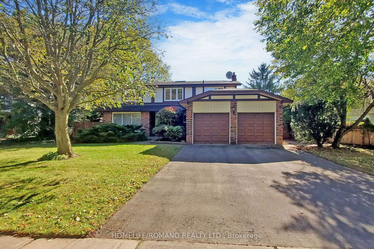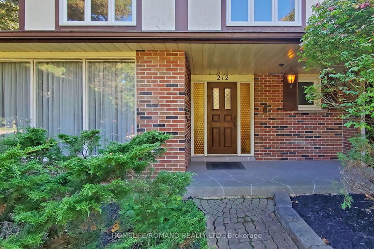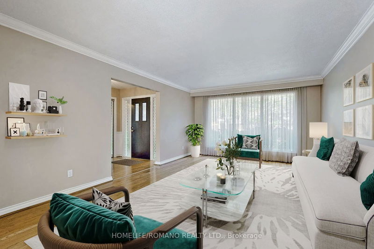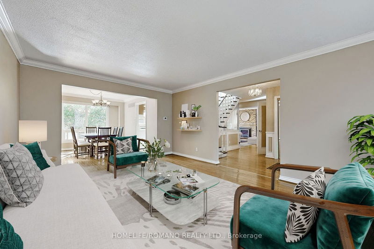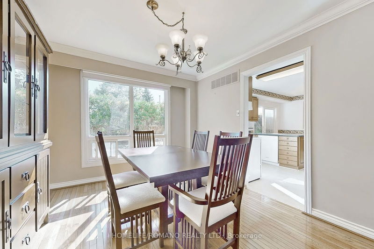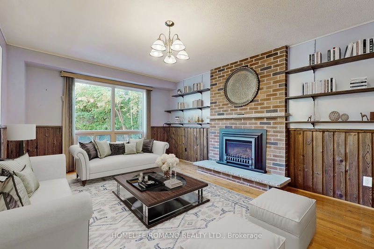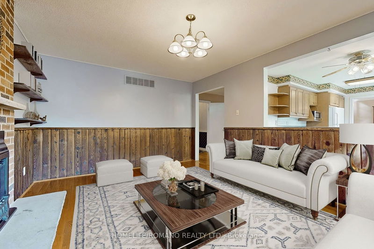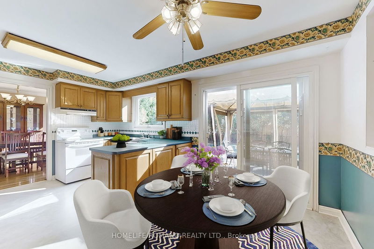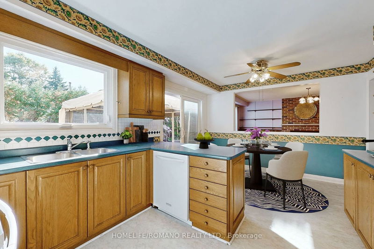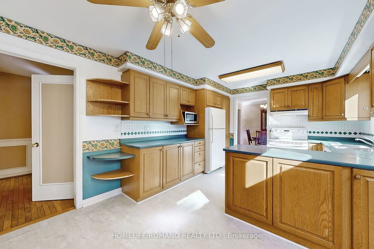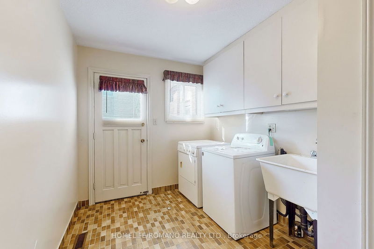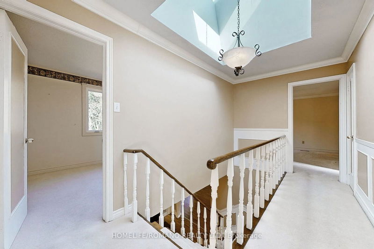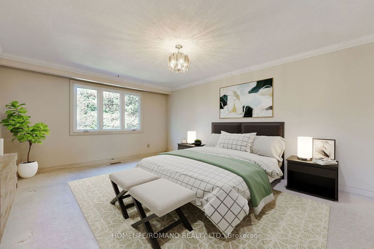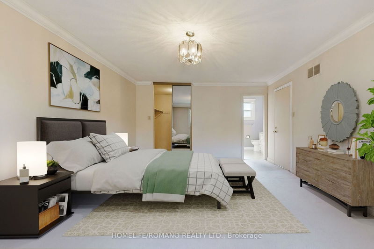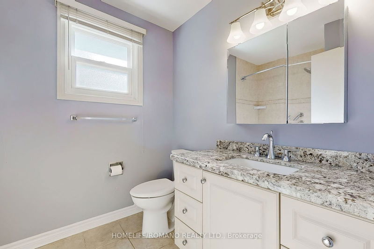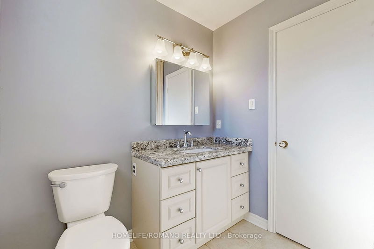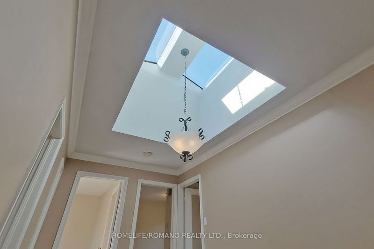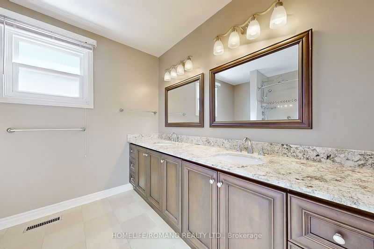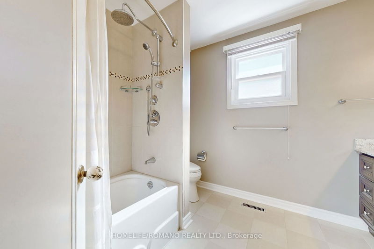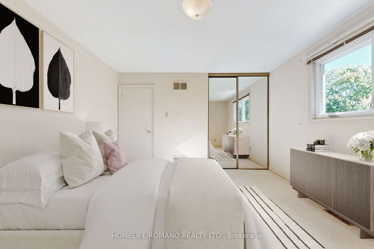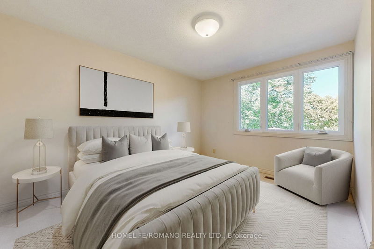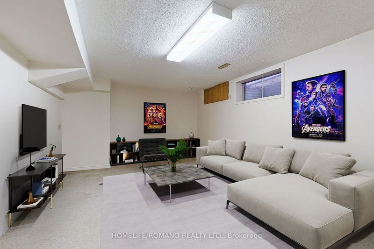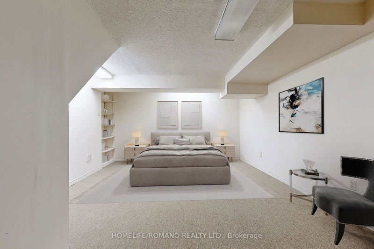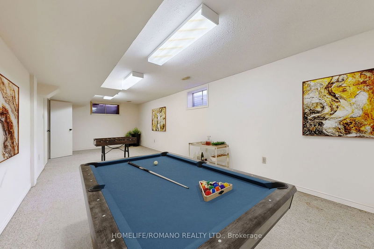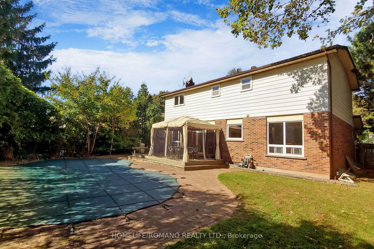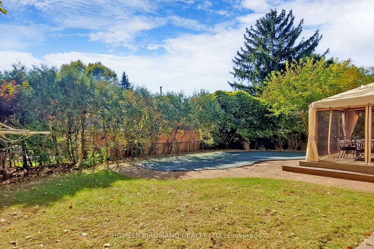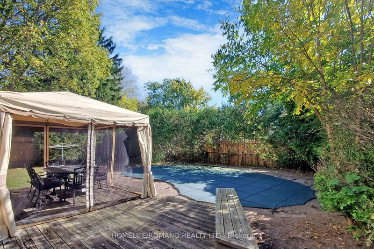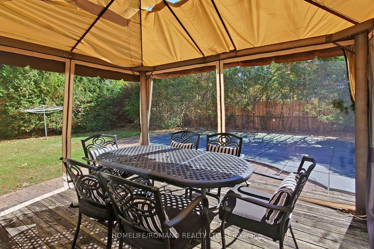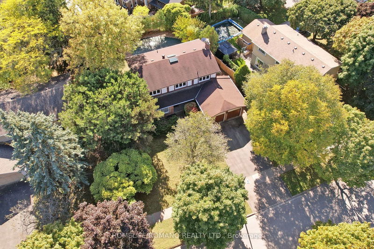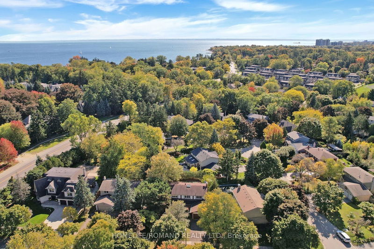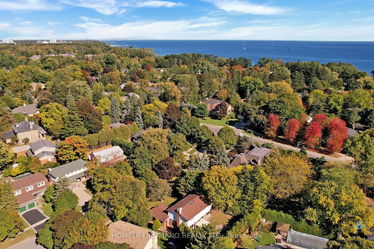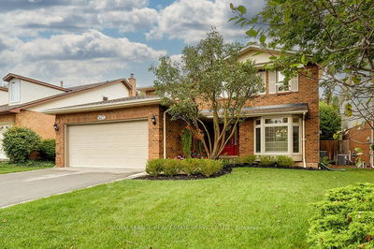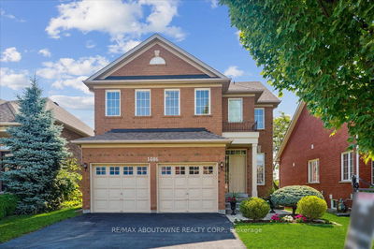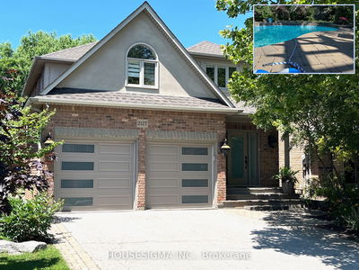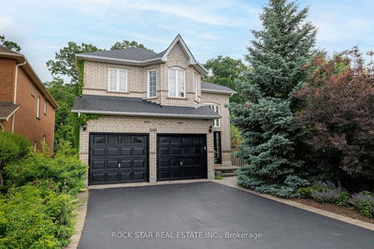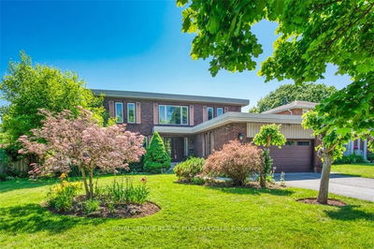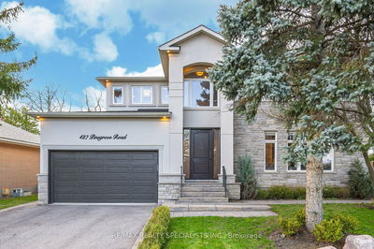Location! Location! Location! Look No Further, Welcome To 212 Spring Garden Road Nestled In This Very Sought After Community Only Steps Away To Lakeshore Road West With Amenities That Include Exceptional Public And Private Schools Such As Appleby College, The Humber Marina, And Coronation Park. Only A Short Short Walk To The Lake This Beautiful Home Sits On A Gorgeous 70ft X 125ft Deep Lot. Enjoy Nature From The Wood Deck In The Yard And Take In The Mature Trees And Private Garden That Surround Your Very Own Kidney Shape Pool. The Layout For This Home Provides The Perfect Sight Lines As Meals Are Prepared In The Eat-In Kitchen That Overlooks The Yard, Pool And Family Room With A Gas Fireplace. This Bright Beautiful Home Features Skylights Above The Staircase That Greets You As Move Up To The Second Floor Where You Will Find Four Spacious Bedrooms, Two Updated Bathrooms And Newer Vinyl Window Throughout. A Blank Canvas To Make Your Own This Home Is Waiting For Your Personal Touches. Click On Virtual Tour To View More Pictures And See Floorplans.
详情
- 上市时间: Tuesday, October 15, 2024
- 3D看房: View Virtual Tour for 212 Spring Garden Road
- 城市: Oakville
- 社区: Bronte East
- 交叉路口: Lakeshore Rd West/Fourth Line
- 详细地址: 212 Spring Garden Road, Oakville, L6L 5H2, Ontario, Canada
- 客厅: Window, Combined W/Dining, Hardwood Floor
- 厨房: W/O To Pool, Eat-In Kitchen, O/Looks Family
- 家庭房: Gas Fireplace, Window, Hardwood Floor
- 挂盘公司: Homelife/Romano Realty Ltd. - Disclaimer: The information contained in this listing has not been verified by Homelife/Romano Realty Ltd. and should be verified by the buyer.

