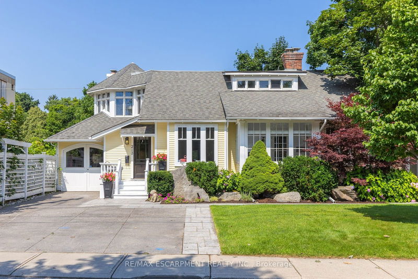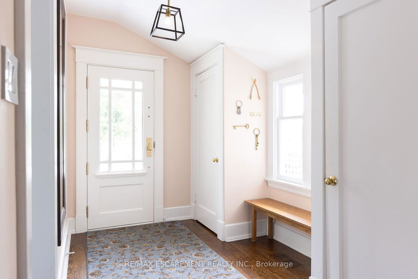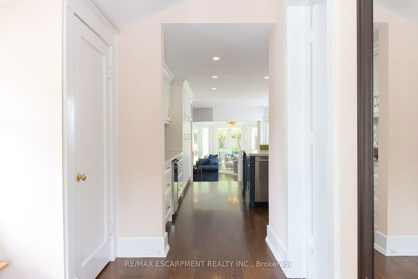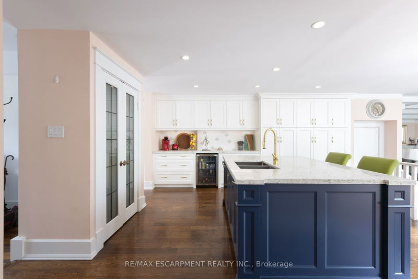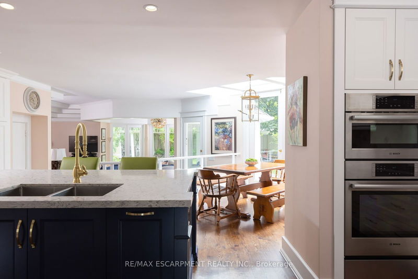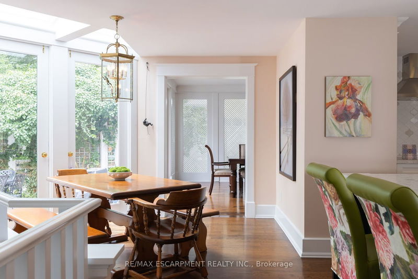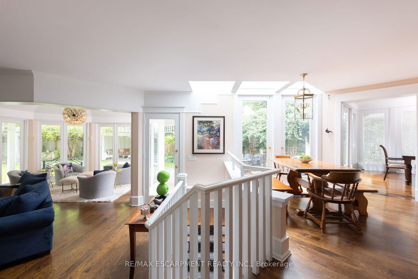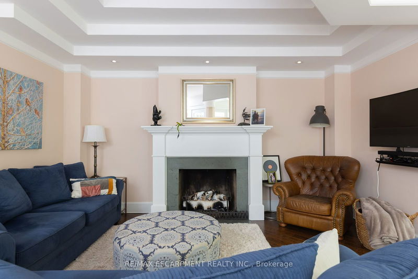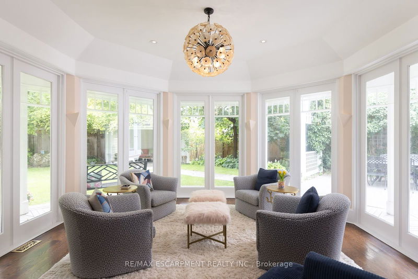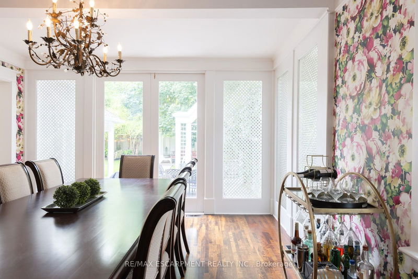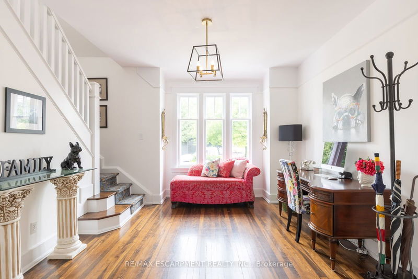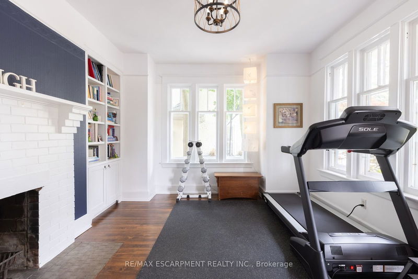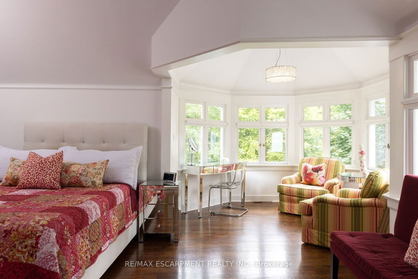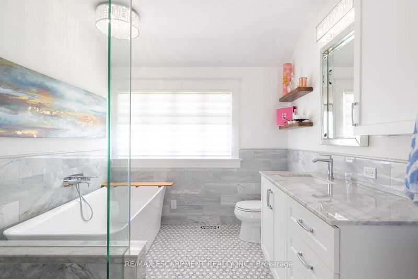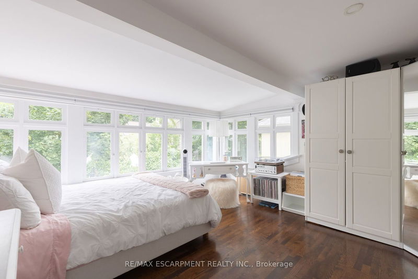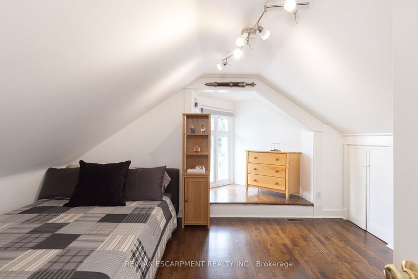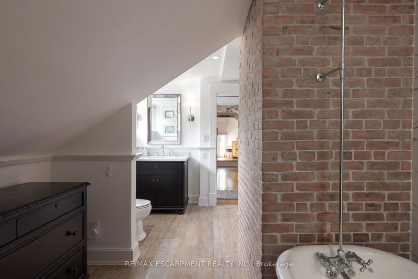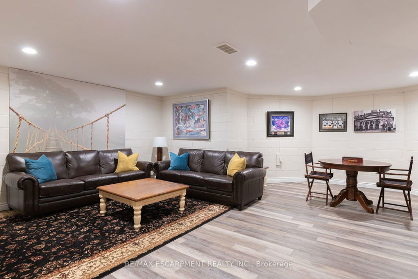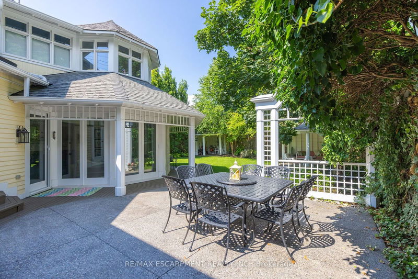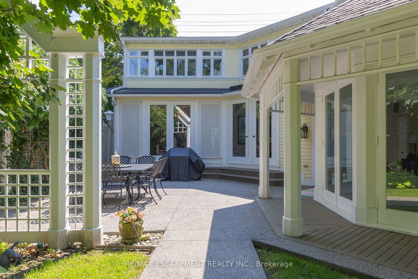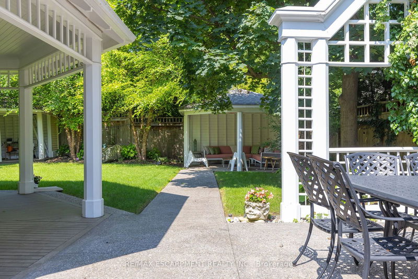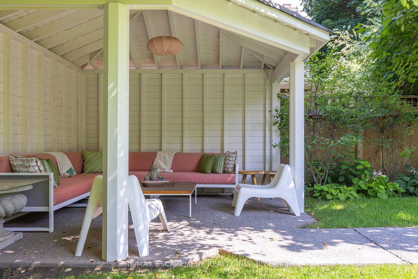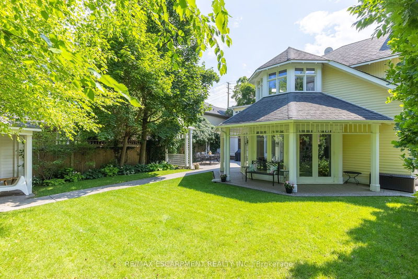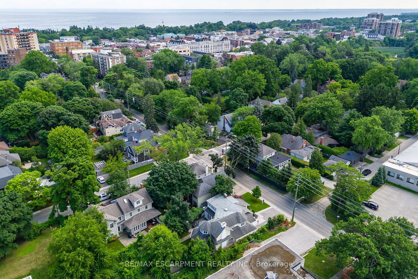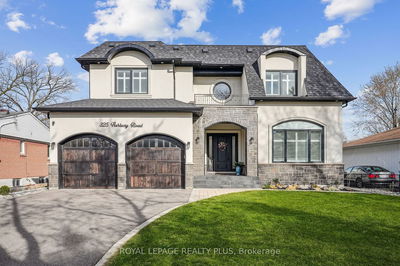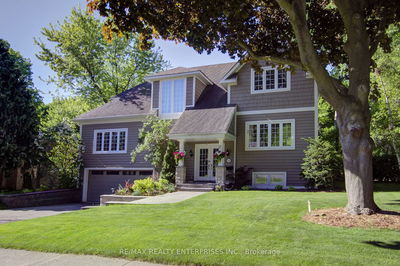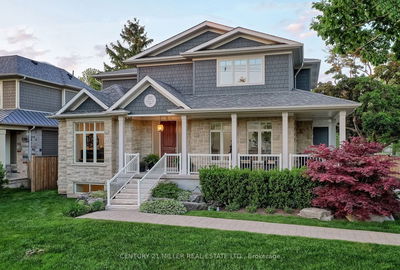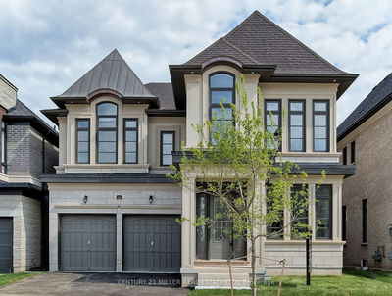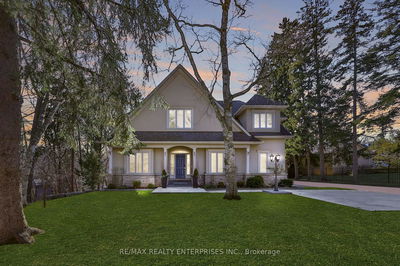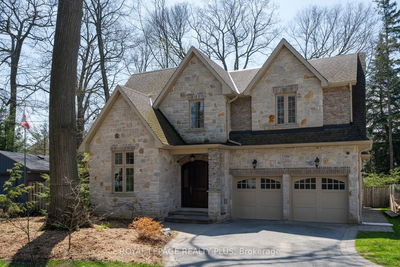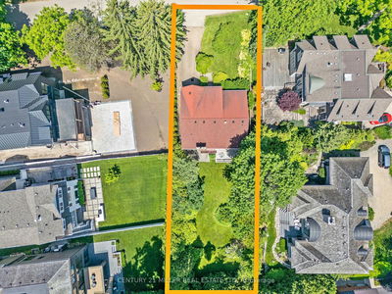Spacious and bright Cape Cod-style home perfectly situated in downtown Oakville. Open concept main floor with floor-to-ceiling windows and skylights bathes it in natural light. Renovated kitchen with stainless steel Bosch and Samsung appliances, oversized island, tons of storage, and breakfast area overlooks the sunken living room with open flame gas fireplace and additional seating area with views of the backyard. Multiple walkouts to the backyard allow for seamless indoor and outdoor flow. A tucked-away formal dining room perfect for more formal entertaining. Two main floor offices provide ideal workspace for a work-from-home family. The den features a wood-burning fireplace and built-in bookshelves, and is currently used as a gym. Your Primary suite has a water station and a reading area surrounded by windows overlooking the lush trees. Unwind in the renovated 4 piece ensuite. The fourth bedroom has been converted to a walk-in closet with built-ins and an island for added storage. The two additional bedrooms are well appointed and share a spacious 4-piece bathroom. Renovated lower level laundry room with LG Washer and Dryer. The recreation room is perfect for casual get-togethers. The exterior has undergone extensive updates including a new aggregate driveway and pathways, sprinkler system, and a new gazebo with built-in seating. 5-minute walk to the lake, or downtown Oakville's favourite restaurants, cafes and shops. Located in the coveted OTHS School District, and close to multiple private schools.
详情
- 上市时间: Friday, July 12, 2024
- 3D看房: View Virtual Tour for 213 Allan Street
- 城市: Oakville
- 社区: Old Oakville
- 详细地址: 213 Allan Street, Oakville, L6J 3P2, Ontario, Canada
- 厨房: Main
- 客厅: Main
- 挂盘公司: Re/Max Escarpment Realty Inc. - Disclaimer: The information contained in this listing has not been verified by Re/Max Escarpment Realty Inc. and should be verified by the buyer.

