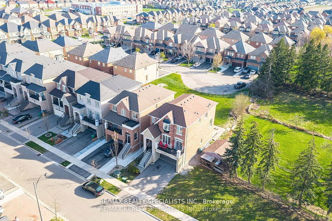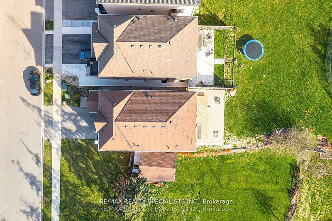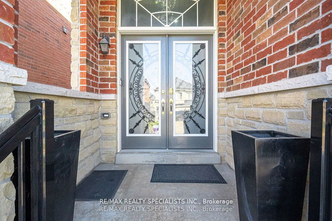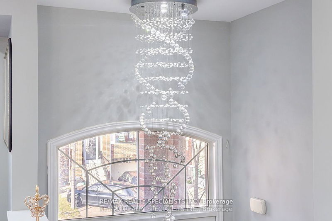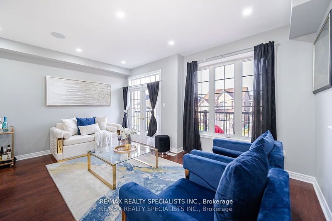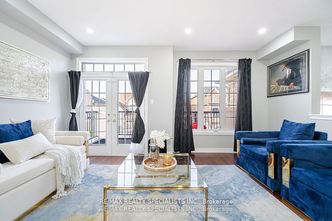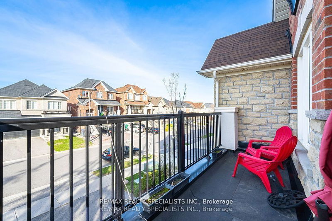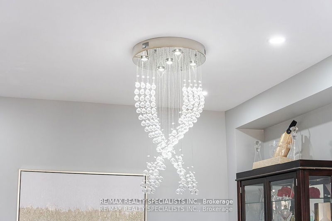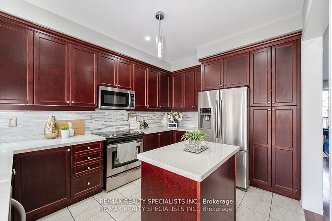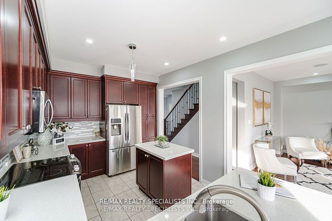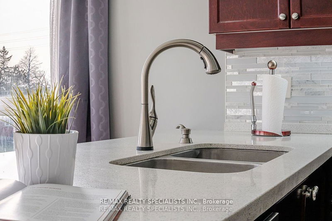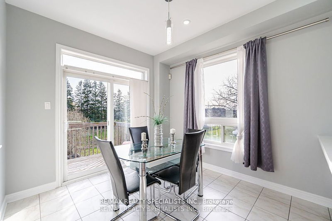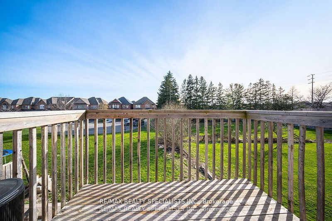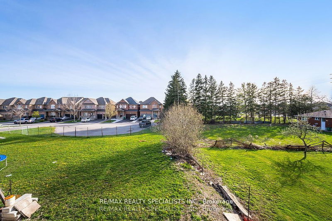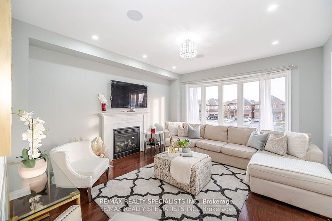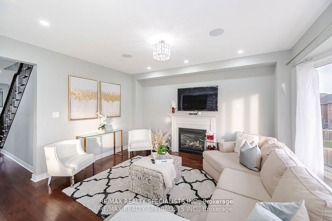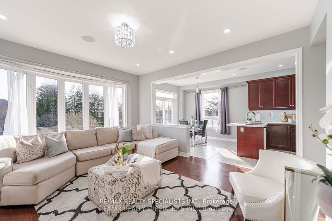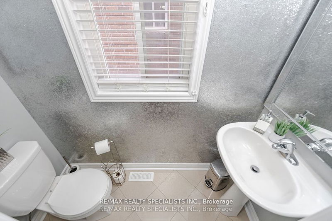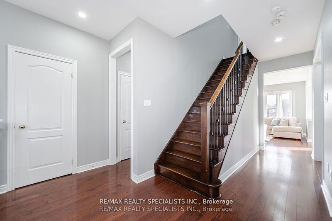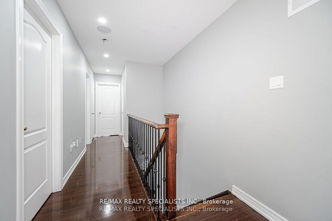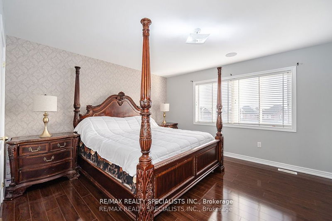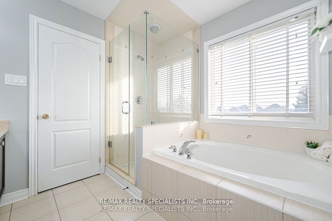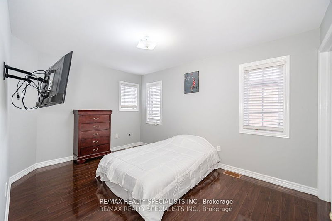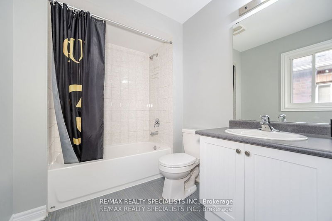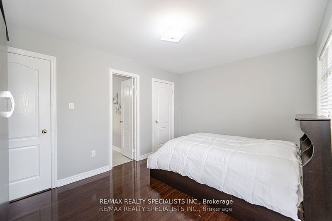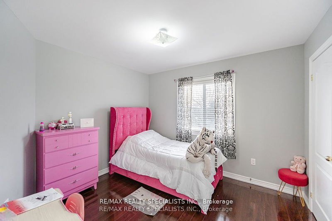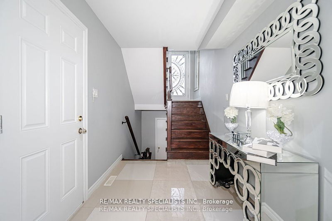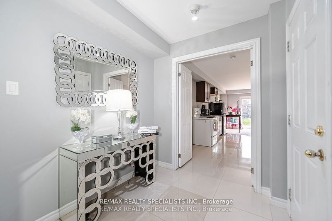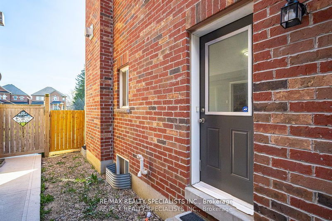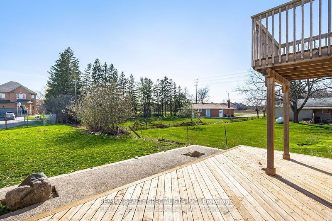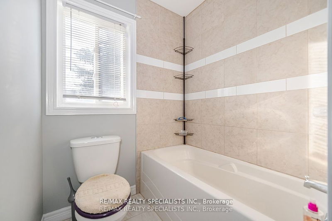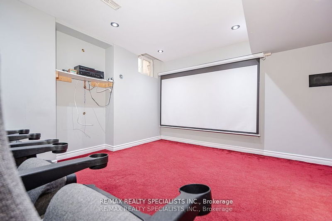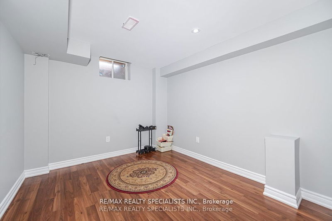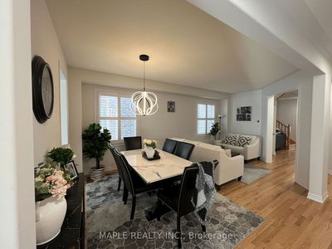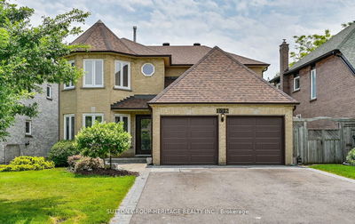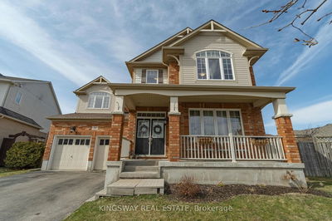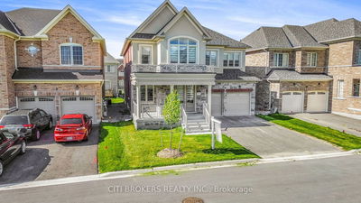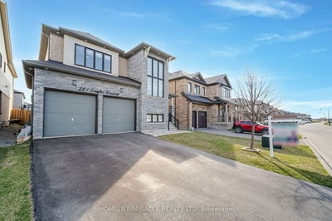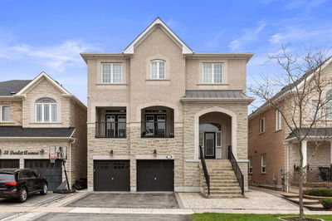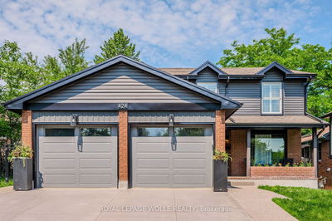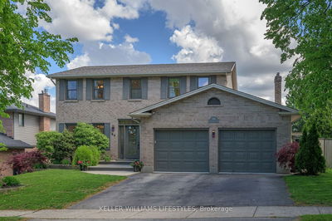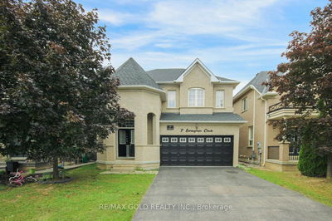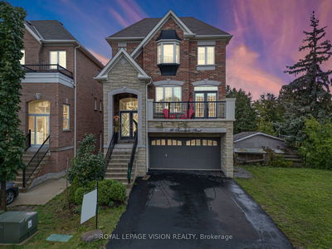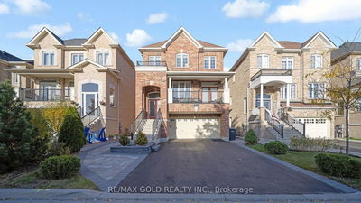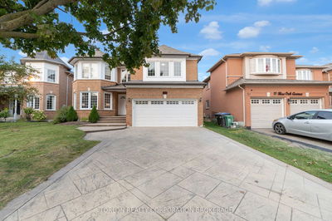Exquisite and distinct layout, crafted with exceptional quality Castlegrove Model-C. Approximately 3065 sq ft as per builder's foor plan, this 3-story detached home boasts 5+1 bedrooms, 5 washrooms,2 family rooms (including 2 master bedrooms), and a fnished basement with a recroom and 1 bedroom(with 3pc R/I washroom). The upper foor features 3 full washrooms. Highlights include a double door entry, oak staircase,smooth ceilings throughout, hardwood fooring in living/dining/family rooms,and laminate in all upper foor bedrooms. Main foor boasts 9-footceilings, abundant pot lights indoors and outdoors. A stunning kitchen with quartz counter tops, center island, back splashes,stainless steelappliances, and breakfast area leading to a wooden deck. The master bedroom offers a 5-piece ensuite and walk-in closet. Each bedroom haswashroom connections. Other amenities include second-foor laundry, garage entry to the home, and an impressive theater in the basement recroom compl
详情
- 上市时间: Saturday, July 27, 2024
- 3D看房: View Virtual Tour for 16 Torraville Street
- 城市: Brampton
- 社区: Sandringham-Wellington
- 交叉路口: Torraville St & Abitibi Lake Dr
- 厨房: Quartz Counter, Stainless Steel Appl, Centre Island
- 客厅: Hardwood Floor, W/O To Balcony, Pot Lights
- 家庭房: Hardwood Floor, Gas Fireplace, Pot Lights
- 家庭房: 4 Pc Bath, Combined W/厨房, W/O To Deck
- 挂盘公司: Re/Max Realty Specialists Inc. - Disclaimer: The information contained in this listing has not been verified by Re/Max Realty Specialists Inc. and should be verified by the buyer.


