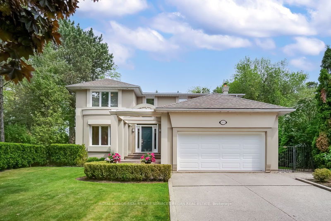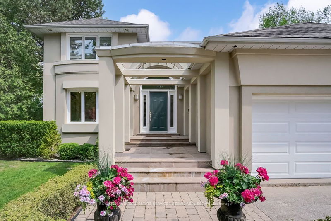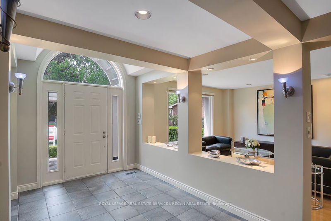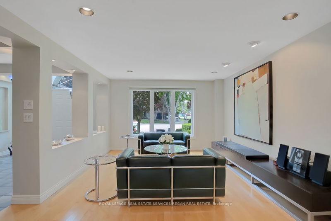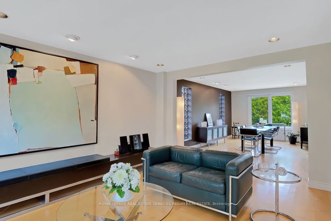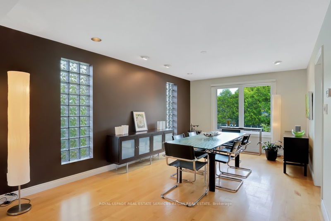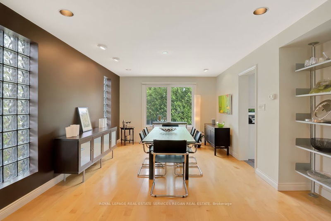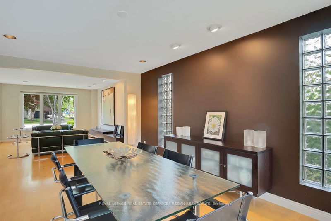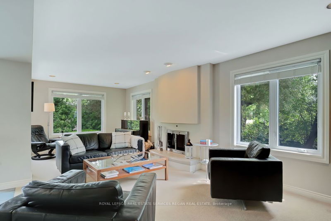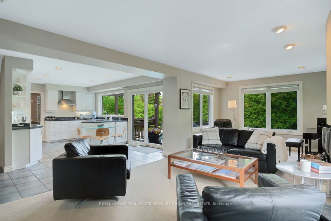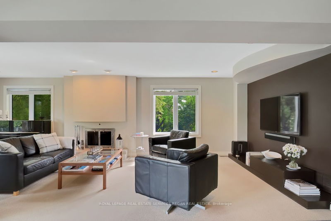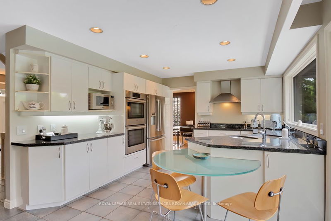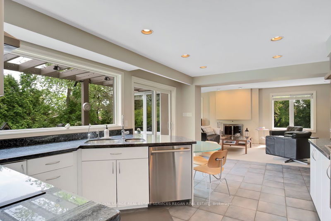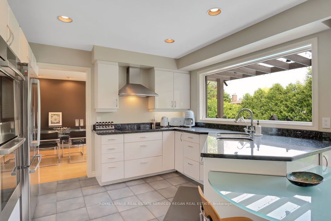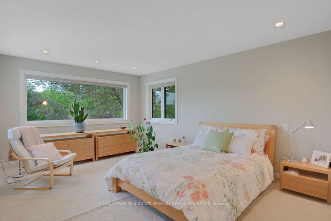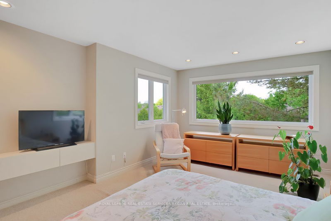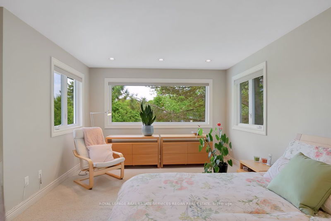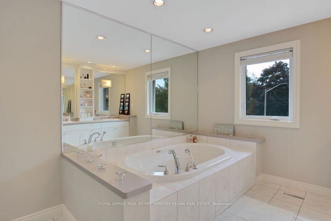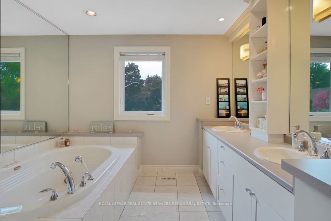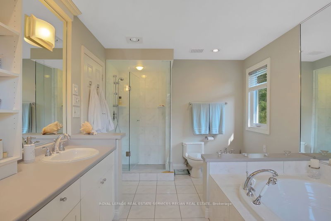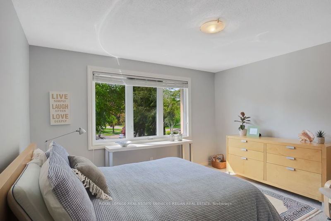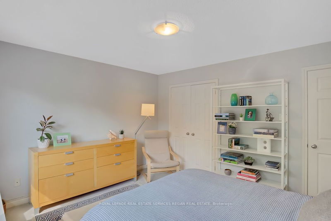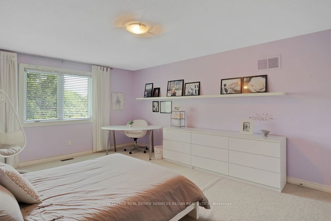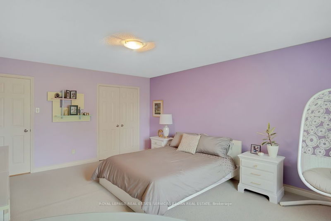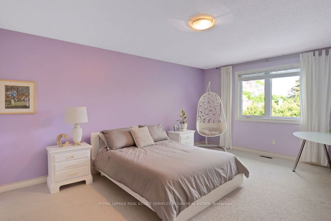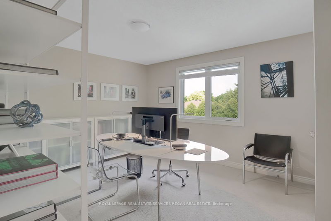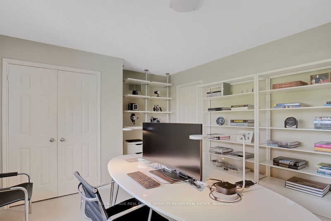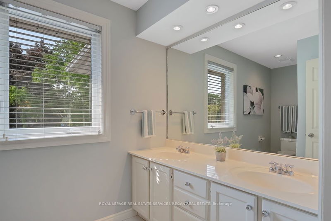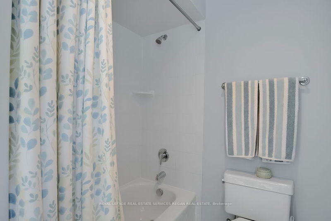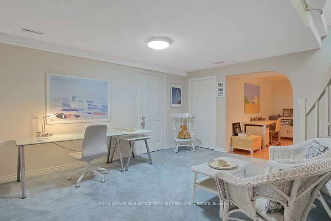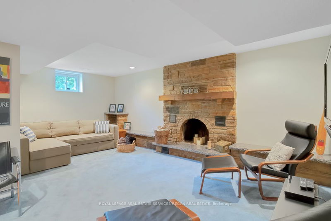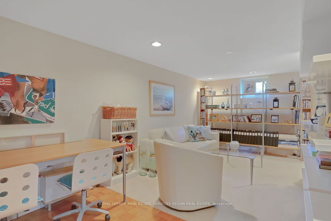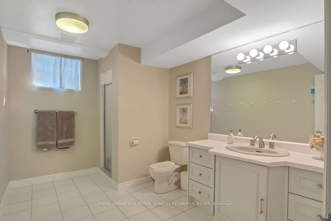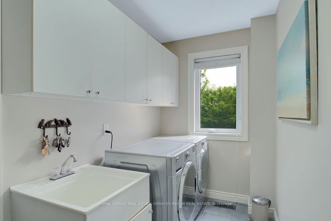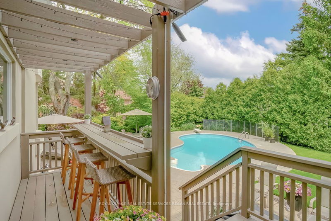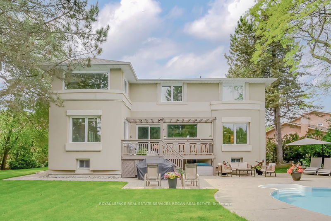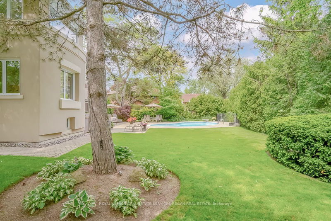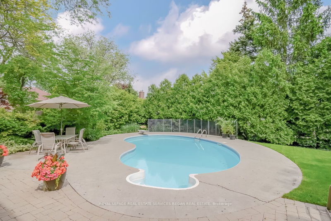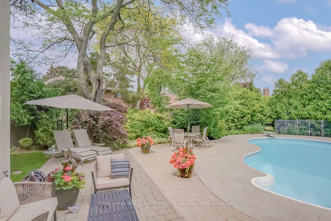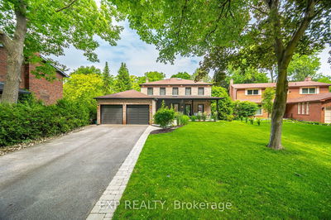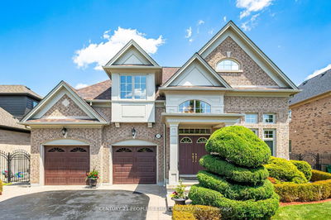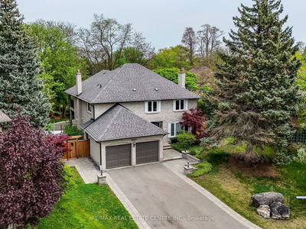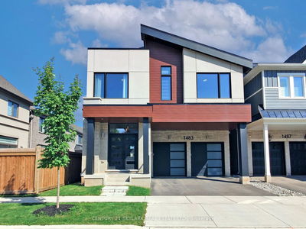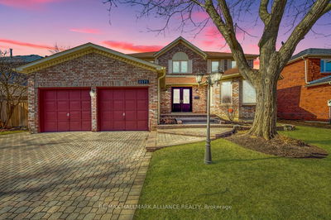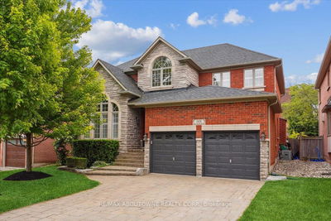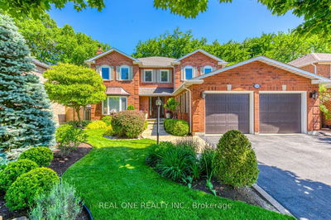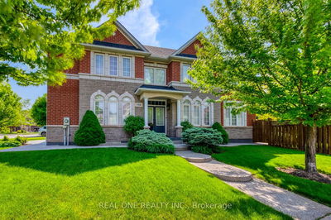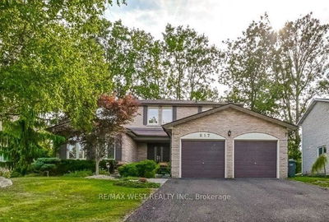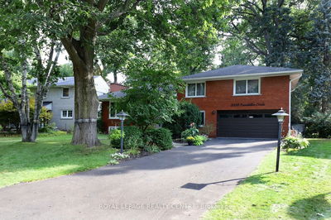Stunning custom home close to Credit Valley Golf Club. As you enter this home, the interesting architectural features and the bright spacious open concept layout make you feel this is a place to call home. The contemporary designed kitchen, breakfast area and oversized family room offer a fabulous space for family living. It is a bright and sunny area with a walk out to the deck and beautiful private treed backyard oasis, complete with inground pool and large stone patio. The upper level offers 4 excellent sized bedrooms. The Primary bedroom suite has impressive large windows, two walk in closets and a large ensuite 6 piece bathroom. The lower level is just perfect for casual family gatherings, as well as media and game space. A 3 piece bathroom and storage rooms complete this area. This prestigious neighbourhood is surrounded by trees, walking paths and close to recreation centre, hospital, shopping, schools and mins to QEW.
详情
- 上市时间: Thursday, July 18, 2024
- 3D看房: View Virtual Tour for 1152 Surrey Court
- 城市: Mississauga
- 社区: Erindale
- 交叉路口: Old Carriage/ Dundas
- 详细地址: 1152 Surrey Court, Mississauga, L5C 3G8, Ontario, Canada
- 客厅: Hardwood Floor, Open Concept, Picture Window
- 家庭房: Broadloom, Open Concept, Fireplace
- 厨房: Ceramic Floor, Breakfast Area, W/O To Deck
- 挂盘公司: Royal Lepage Real Estate Services Regan Real Estate - Disclaimer: The information contained in this listing has not been verified by Royal Lepage Real Estate Services Regan Real Estate and should be verified by the buyer.

