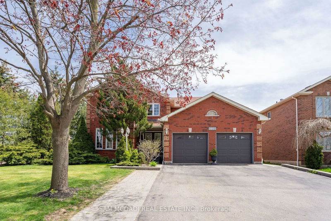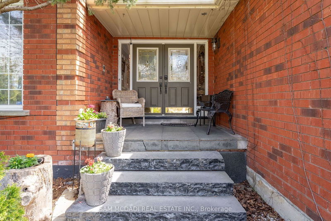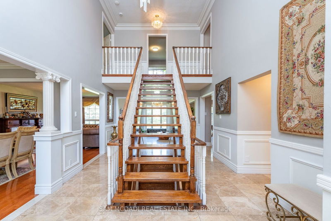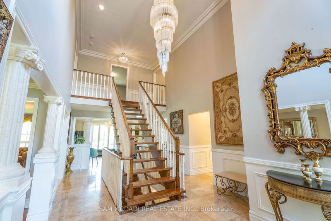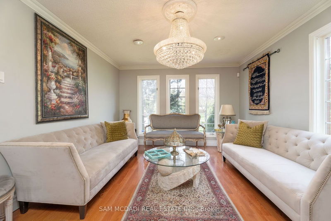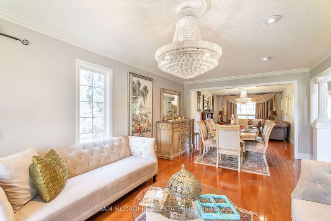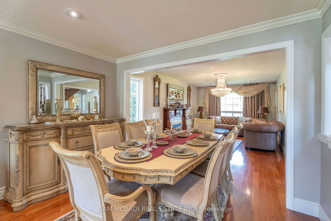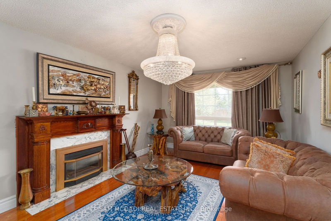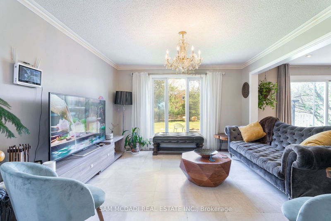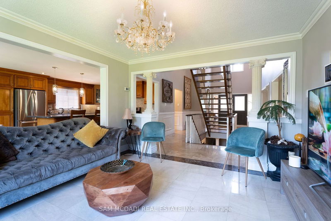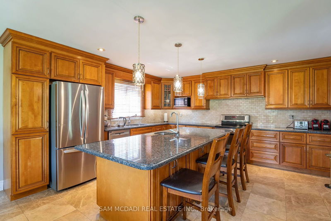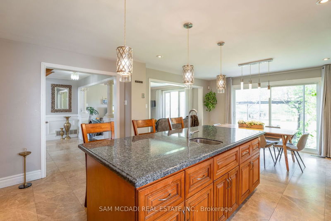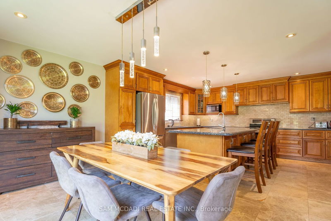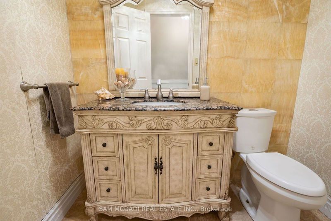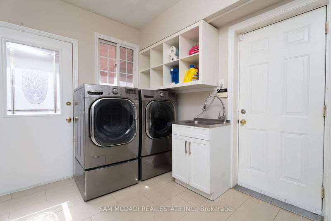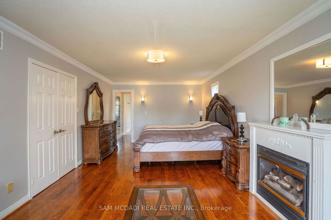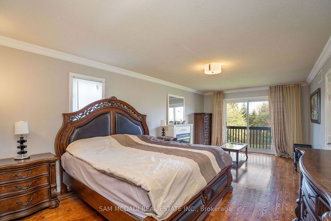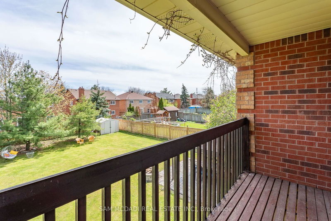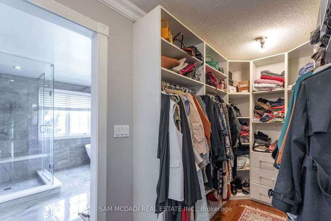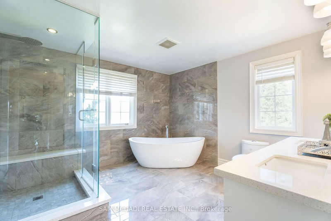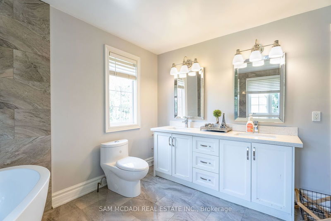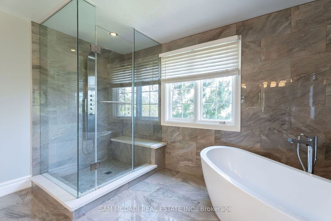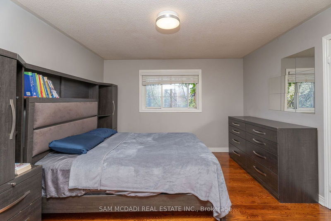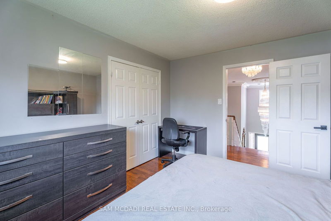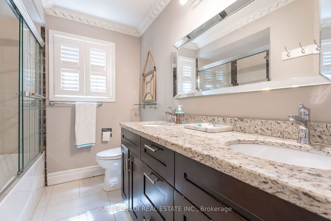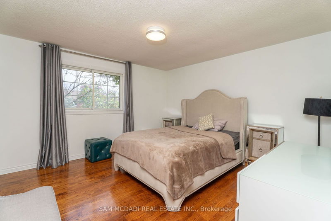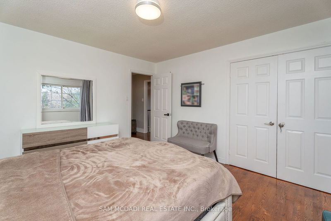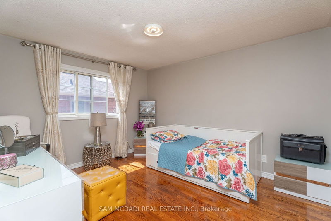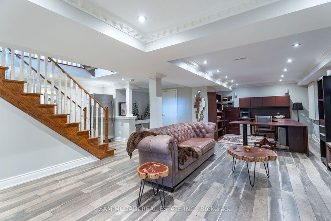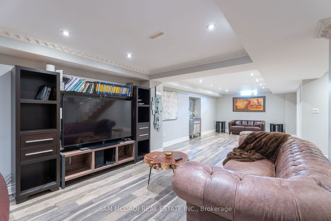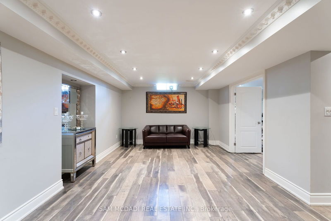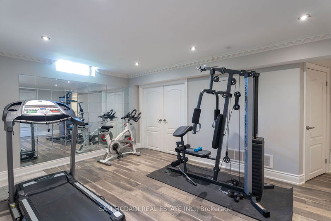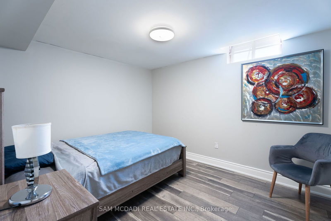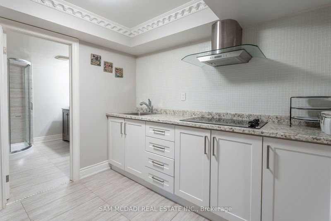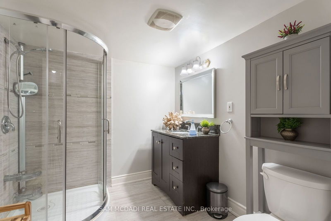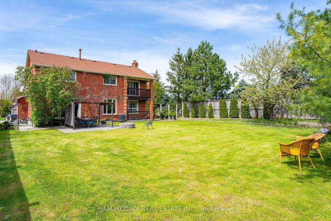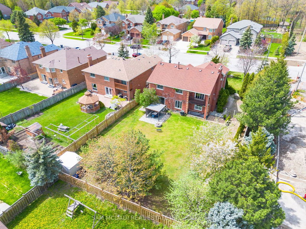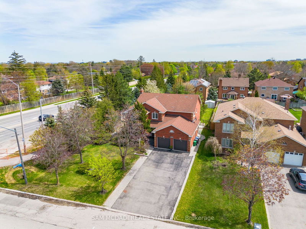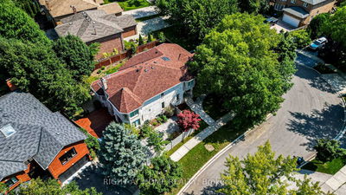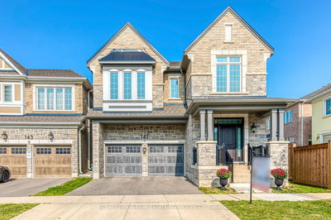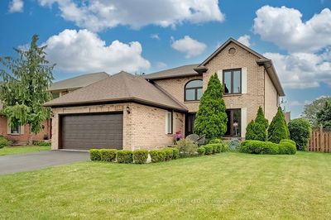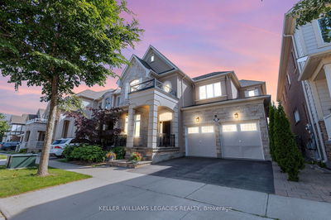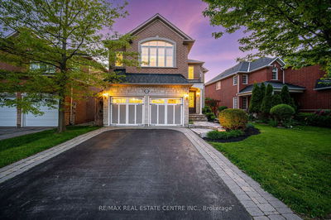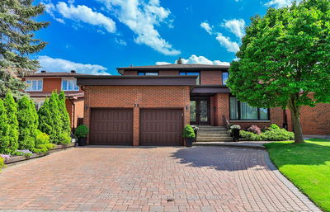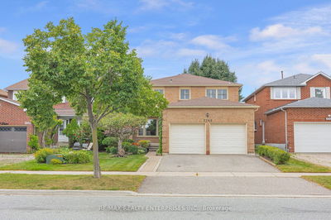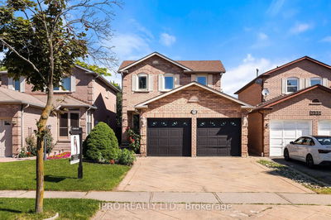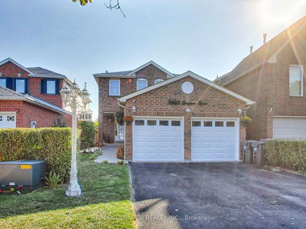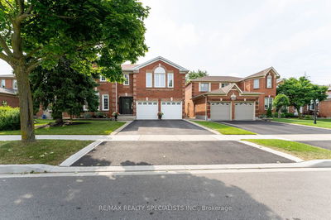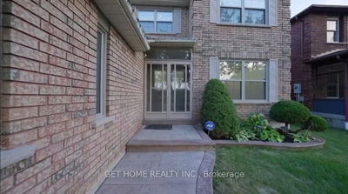Immerse yourself in the highly coveted Erin Mills neighbourhood with amenities galore closely nearby for utter convenience. Situated on a premium corner size lot measuring 68 x 166 ft, this highly-appointed family home provides ample space to curate your dream backyard oasis with ample space for outdoor enjoyment. The exquisite interior boasts over 4,300 square feet throughout, with unparalleled craftsmanship, comfort, and style. As you step through the front entrance, you're instantly met with an open to above front foyer elevated with elegant crystal chandeliers, pot lights, and crown moulding. Gleaming hardwood and marble tile floors flow seamlessly throughout the open concept floor plan designed with large windows that flood the principal rooms with an abundance of natural light. The executive chef's kitchen was designed to inspire your culinary creations and is adorned with a centre island, granite countertops, and stainless steel appliances. With unobstructed views of the family room and direct access to the meticulously landscaped backyard, the kitchen is the perfect place to gather family and friends, with seamless indoor-outdoor access. Upstairs, your primary bedroom awaits, showcasing a private sanctuary complete with a gas fireplace, a large walk-in closet, and a luxurious 5pc ensuite. Step onto your own private balcony and soak in the tranquil views of the surrounding landscape. 3 more spacious bedrooms down the hall with their own captivating design details and a shared 5pc bathroom. The basement completes this home with an oversize recreational room, an in-law or nanny suite with kitchenette and 3pc bathroom, and a gym area. Experience the lifestyle you've always dreamed of with great schools and amenities at your fingertips!
详情
- 上市时间: Saturday, July 13, 2024
- 3D看房: View Virtual Tour for 3006 Cornish Road
- 城市: Mississauga
- 社区: Erin Mills
- 交叉路口: Winston Churchill Blvd & Cornish Rd
- 厨房: Stainless Steel Appl, Granite Counter, Ceramic Back Splash
- 客厅: Fireplace, Pot Lights, Hardwood Floor
- 家庭房: O/Looks Dining, Window, Hardwood Floor
- 厨房: Stainless Steel Appl, Granite Counter, Crown Moulding
- 挂盘公司: Sam Mcdadi Real Estate Inc. - Disclaimer: The information contained in this listing has not been verified by Sam Mcdadi Real Estate Inc. and should be verified by the buyer.

