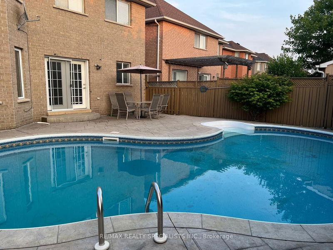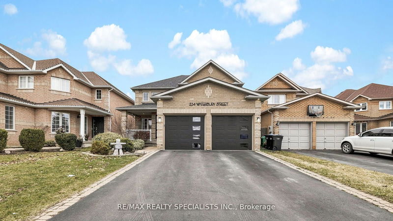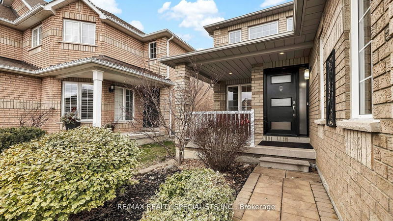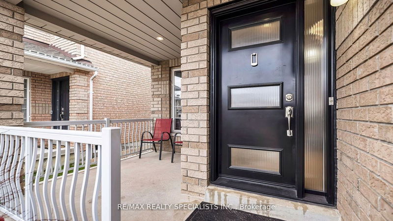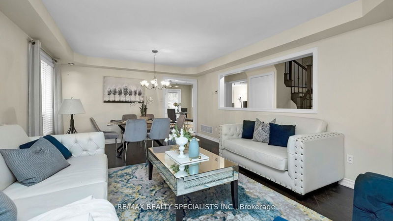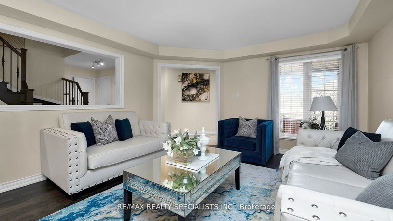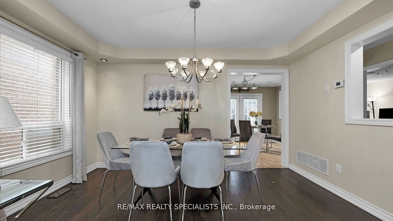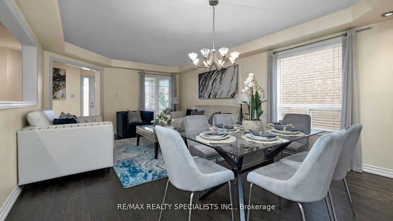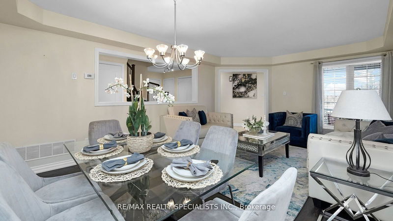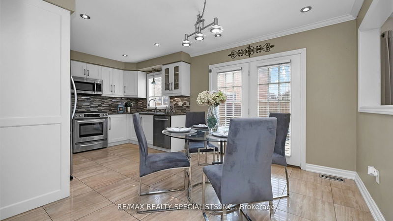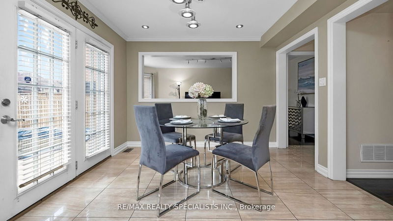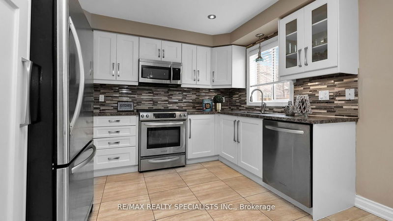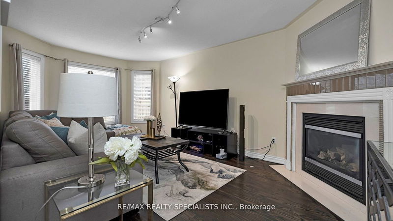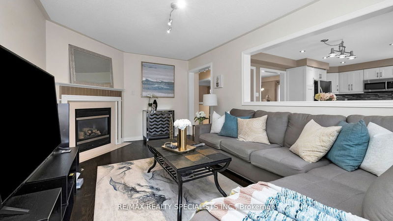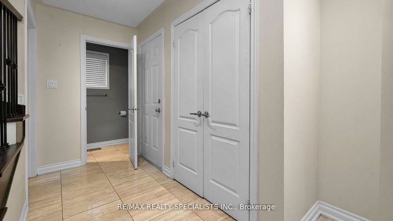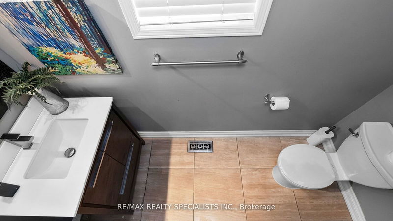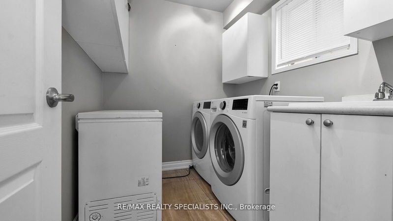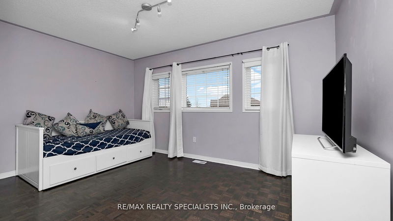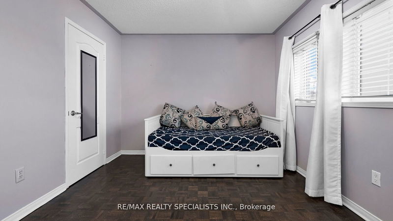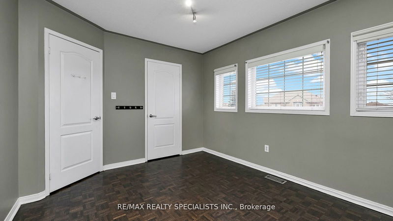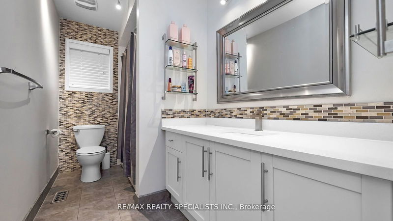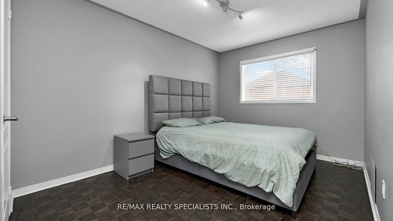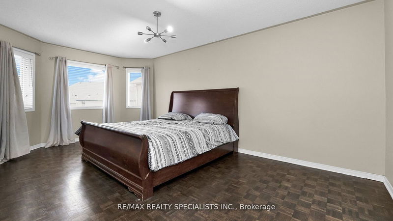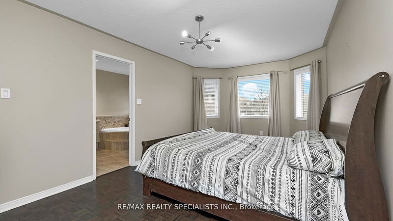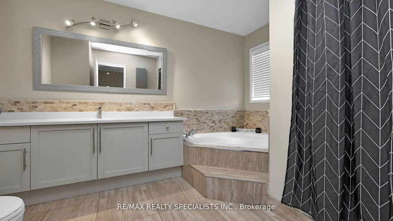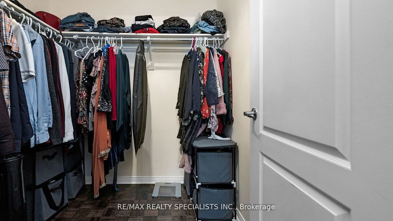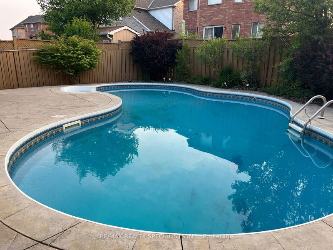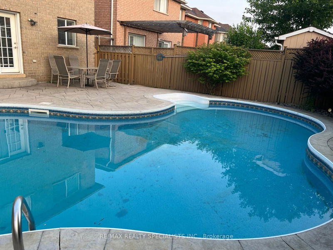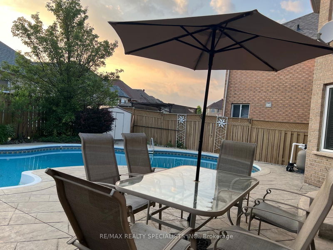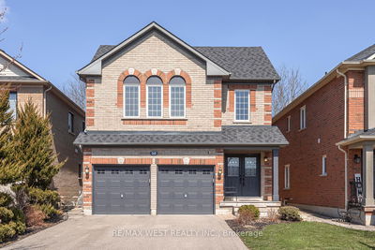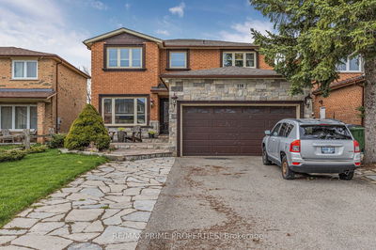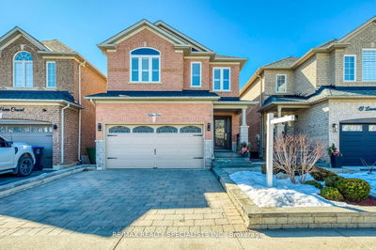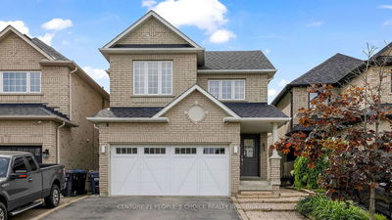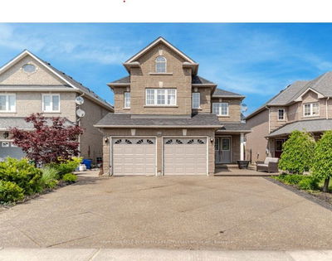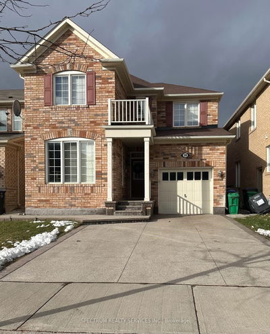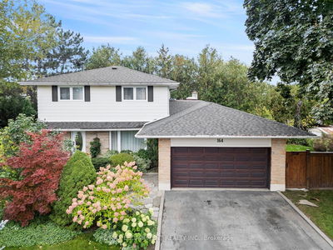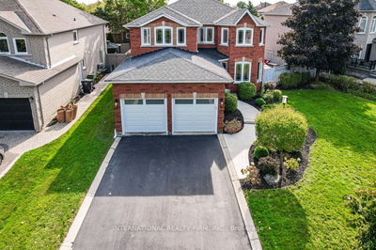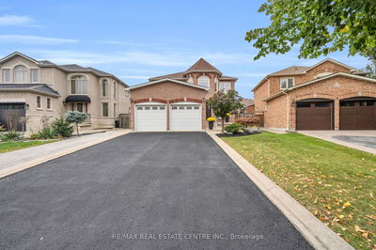JUST ONE WORD !! WOW !! welcome to this beautiful detached four-bedroom Three washroom house, The Open Concept Home Is Bright With Natural Light, a Separate living room/dining room, and a family room Comes with a fantastic eat-in kitchen that opens to your west-facing saltwater Heated pool. A gas fireplace in the main level family room leads to the main floor laundry and garage door. This is unlike any other house! This summer, spend time together by the pool and create memories! Don't pass up this stunning residence. Walk-Out To Fully Fenced Backyard With Amazing inground pool *This Is in a Terrific Family Neighborhood Close To All Amenities. Schools, Parks, Transit & More!
详情
- 上市时间: Friday, July 12, 2024
- 3D看房: View Virtual Tour for 234 Waterbury Street
- 城市: Caledon
- 社区: Bolton East
- 交叉路口: Albion Vaughan & Dovaston Gate
- 详细地址: 234 Waterbury Street, Caledon, L7E 2J1, Ontario, Canada
- 客厅: Hardwood Floor, Open Concept, Combined W/Dining
- 厨房: Backsplash, Pot Lights, Porcelain Floor
- 家庭房: Hardwood Floor, Gas Fireplace, O/Looks Pool
- 挂盘公司: Re/Max Realty Specialists Inc. - Disclaimer: The information contained in this listing has not been verified by Re/Max Realty Specialists Inc. and should be verified by the buyer.

