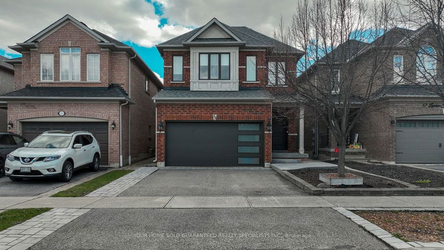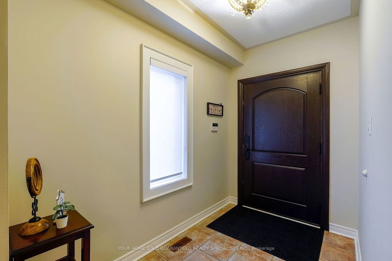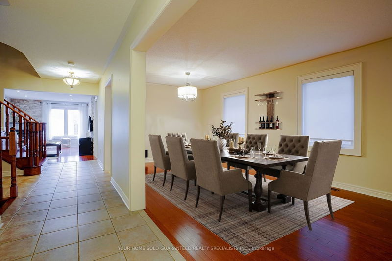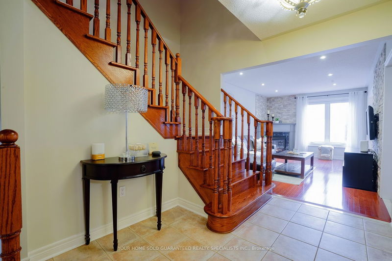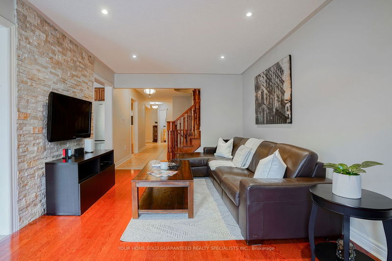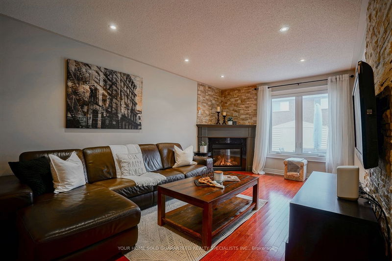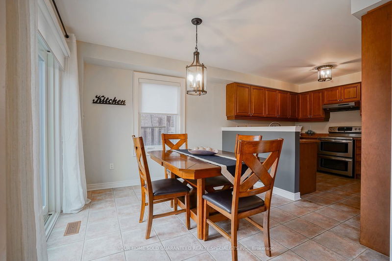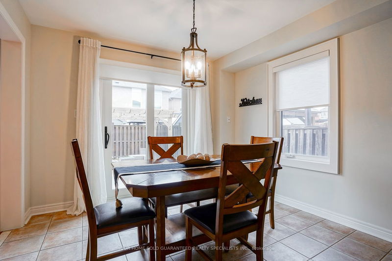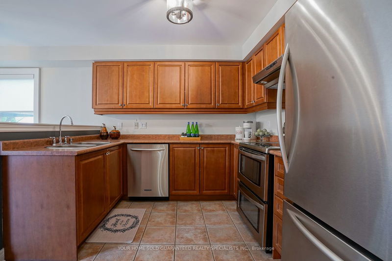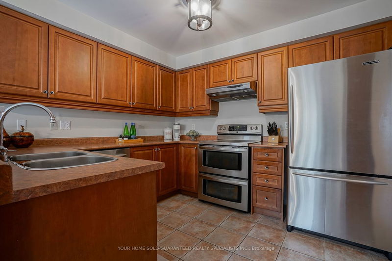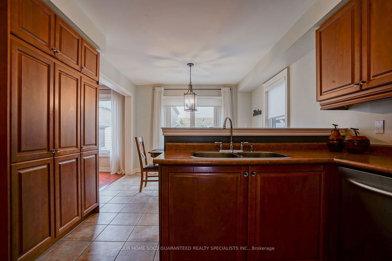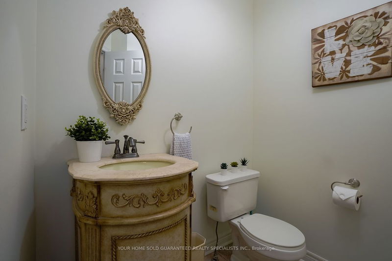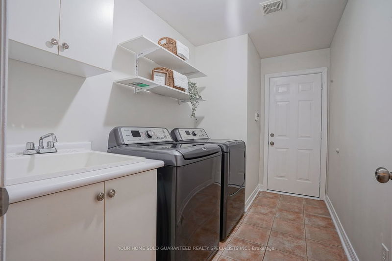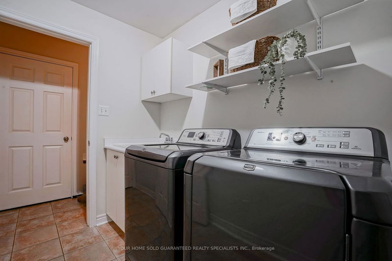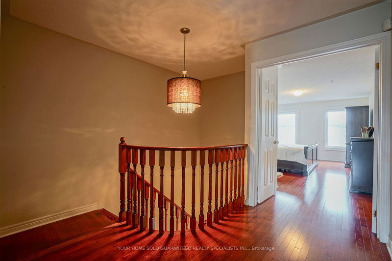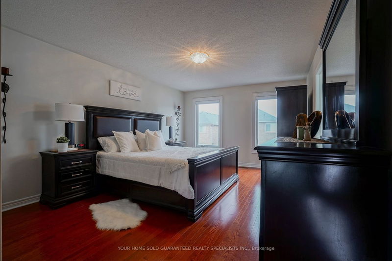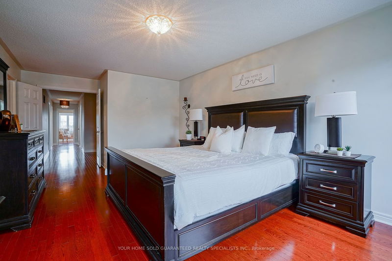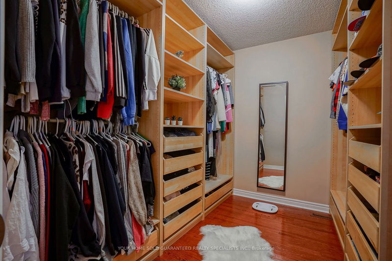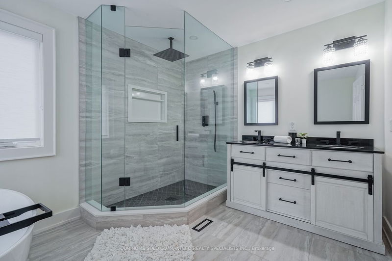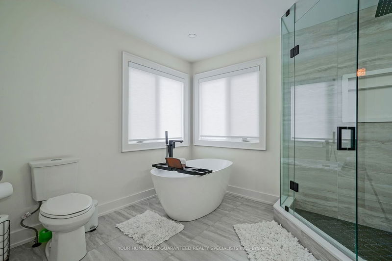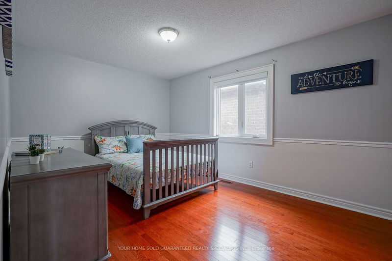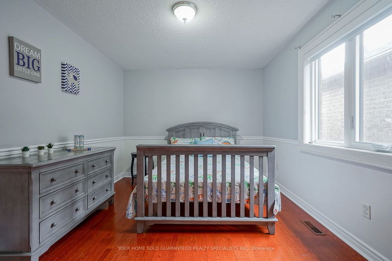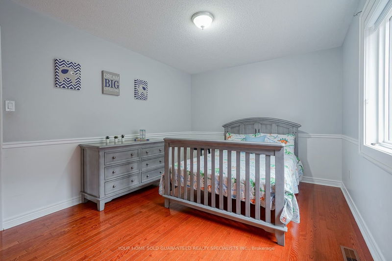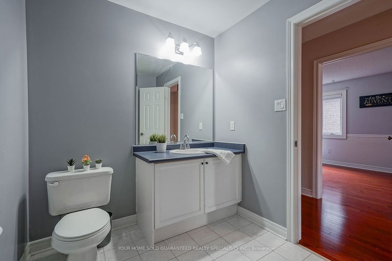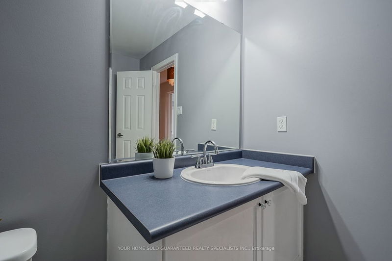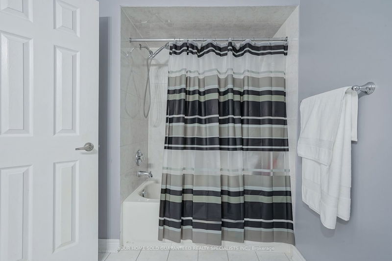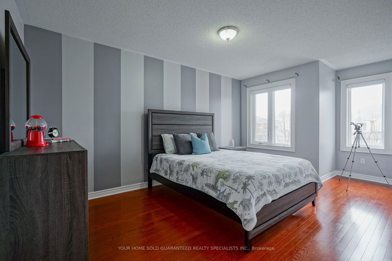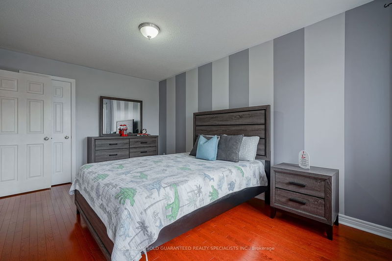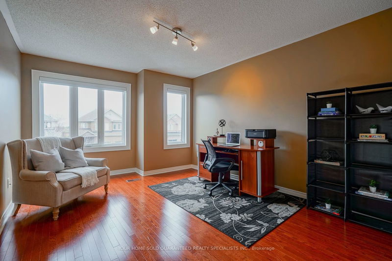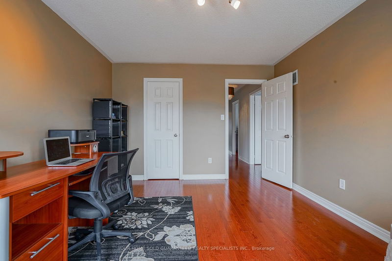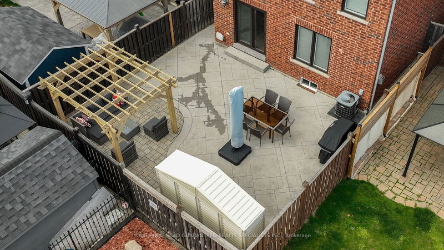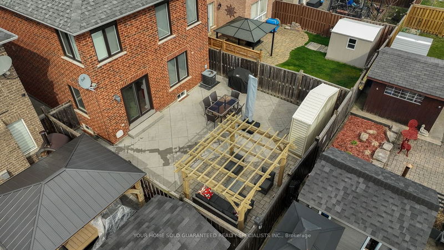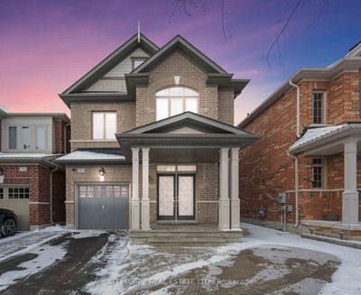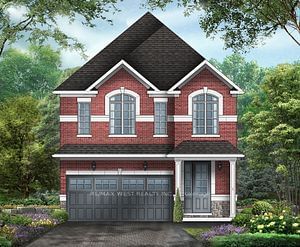Welcome to This Lovely Home at 55 Lawren Harris Crescent in Bolton! This stunning and spacious four bedroom detached home is nestled in a family friendly neighbourhood of Bolton! As you approach the home, you are greeted by a fully solid brick exterior complemented by gorgeous landscaping and stone interlock pathway setting the stage for the beauty within. The updated modern garage door and entrance door add a touch of pure elegance to the facade.Located in a quiet and sought-after crescent, this home offers convenient access for commuters while maintaining a serene environment.Step inside, and you will find a large dining room area perfect for hosting gatherings and entertaining guests. The open concept kitchen and eating area flow seamlessly into the family room, where a cozy gas fireplace awaits, creating a comfortable and inviting atmosphere.The open concept main floor boasts neutral decor, hardwood, and ceramic flooring throughout, with no carpet in sight. The kitchen is a true delight, featuring stainless steel appliances, lots of cabinets, and ample counter space for meal preparation. The gleaming staircase will take you to the upper level with hardwood throughout, and you will discover four huge and spacious bedrooms, including a large primary complete with a luxurious newly renovated master ensuite and a generously sized walk-in closet, providing a retreat-like experience.Recent updates include all windows replaced and a modern patio door in 2022, as well as newer front and garage doors installed in recent years. The roof was replaced in 2017, ensuring peace of mind for years to come. Additionally, enjoy the added comfort of new window coverings throughout the home, installed in 2024.This home comes with a one year warranty on all household appliances, providing further assurance of quality and reliability. Don't miss out on the opportunity to call this exquisite property your HOME! Make it Yours.
详情
- 上市时间: Friday, April 19, 2024
- 3D看房: View Virtual Tour for 55 Lawren Harris Crescent
- 城市: Caledon
- 社区: Bolton West
- 交叉路口: King/Harvest Moon
- 详细地址: 55 Lawren Harris Crescent, Caledon, L7E 2W8, Ontario, Canada
- 客厅: Hardwood Floor, Combined W/Dining, California Shutters
- 厨房: Ceramic Floor, Stainless Steel Appl, Open Concept
- 家庭房: Hardwood Floor, Gas Fireplace, California Shutters
- 挂盘公司: Your Home Sold Guaranteed Realty Specialists Inc. - Disclaimer: The information contained in this listing has not been verified by Your Home Sold Guaranteed Realty Specialists Inc. and should be verified by the buyer.

