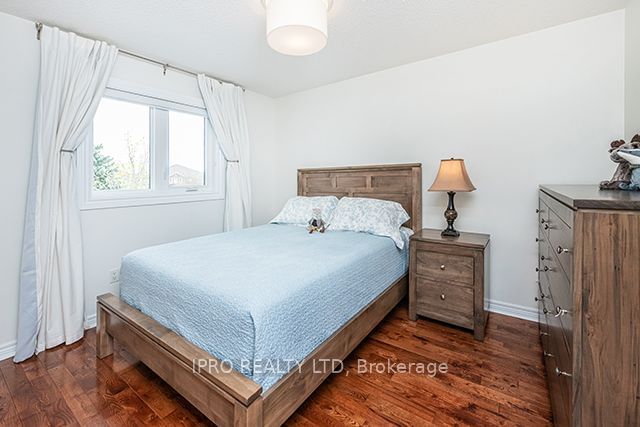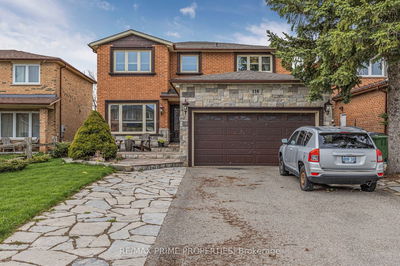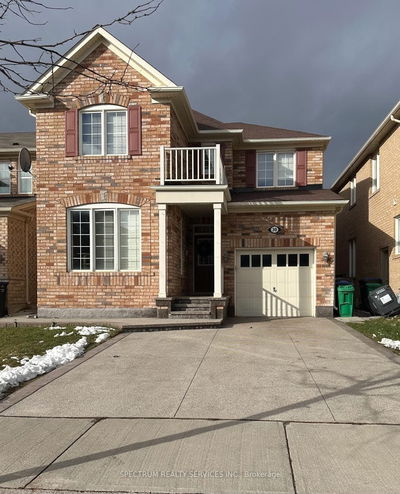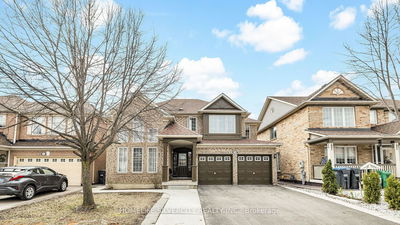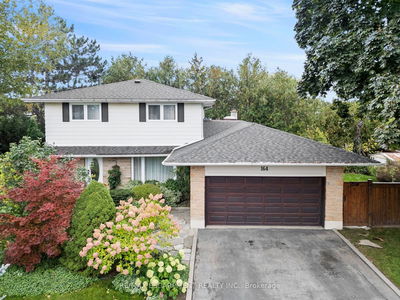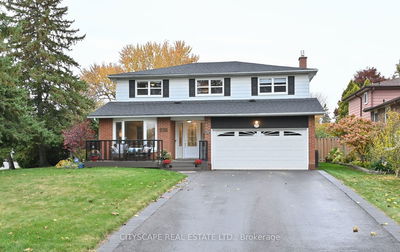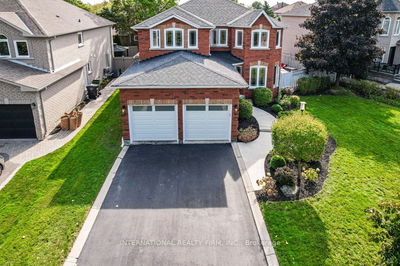Welcome to 4 Penhurst Place. Discover refined living in this immaculately maintained Bolton residence. Nestled in a sought after neighbourhood in the South Hill, this home is situated on a quiet cul-de-sac. The location offers tranquility while being within walking distance to parks, shops, and all amenities, providing the perfect balance of convenience and serenity. As you approach this stunning residence, you are welcomed by beautiful gardens and a tranquil water feature on the front patio.Upon entering, enjoy the timeless elegance of pristine porcelain and mahogany hardwood flooring. Crown moulding and wainscotting on the main level add warmth and sophistication. The sparkling kitchen boasts granite countertops, breakfast area, and a walk out to a newly built sundeck with expansive views of the backyard. Upstairs you will find a large primary bedroom with 4 pc ensuite and 3 additional bedrooms providing ample space for the whole family. The fully finished basement with a rough in for future kitchen provides a versatile space for entertainment or can be customized to suit your needs. Step out onto the charming stone patio from the walk-out basement, perfect for outdoor entertaining and relaxation. Embrace outdoor living with an extra-large lot perfect for a pool, complemented by mature trees and gardens . The outdoor space offers ample room for recreation, relaxation, and hosting gatherings with friends and family. Over $90K spent in landscaping to create beautiful gardens, and a perfectly graded yard that provides excellent drainage. The underground irrigation system ensures lush gardens, enhancing curb appeal and creating a welcoming atmosphere. The attached 2-car garage offers convenience with a door leading directly to the laundry/mud room, providing seamless access to the main living area..Don't mss this opportunity to experience luxury living in this meticulously maintained home.
详情
- 上市时间: Wednesday, May 01, 2024
- 3D看房: View Virtual Tour for 4 Penhurst Place
- 城市: Caledon
- 社区: Bolton East
- 交叉路口: Lansbridge/ Queensgate
- 详细地址: 4 Penhurst Place, Caledon, L7E 1L6, Ontario, Canada
- 厨房: Porcelain Floor, O/Looks Backyard, Granite Counter
- 家庭房: Hardwood Floor, Fireplace, Crown Moulding
- 客厅: Hardwood Floor, O/Looks Frontyard, Crown Moulding
- 挂盘公司: Ipro Realty Ltd - Disclaimer: The information contained in this listing has not been verified by Ipro Realty Ltd and should be verified by the buyer.



















