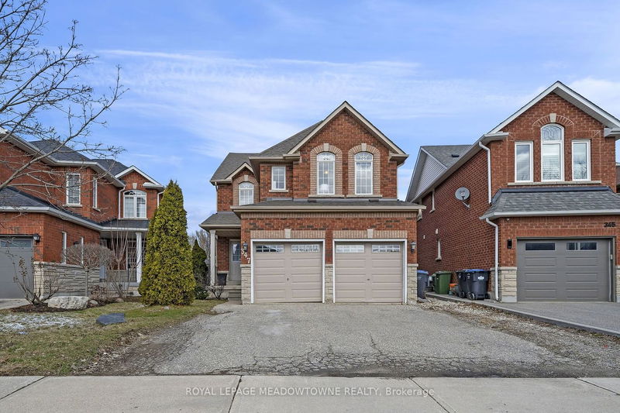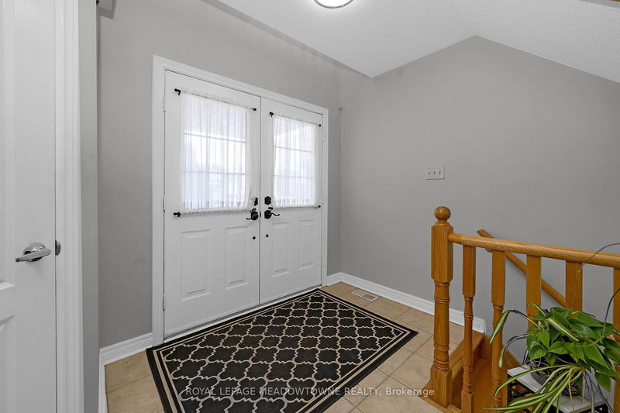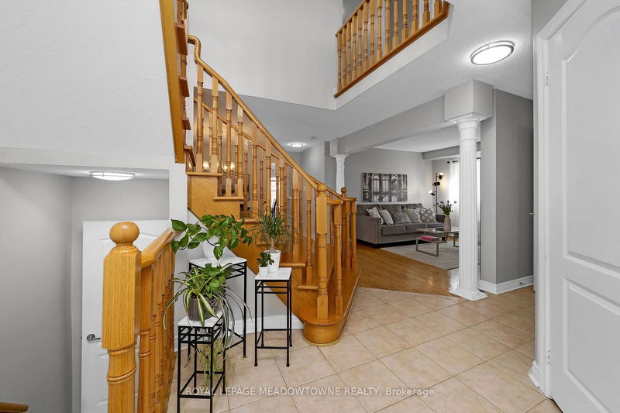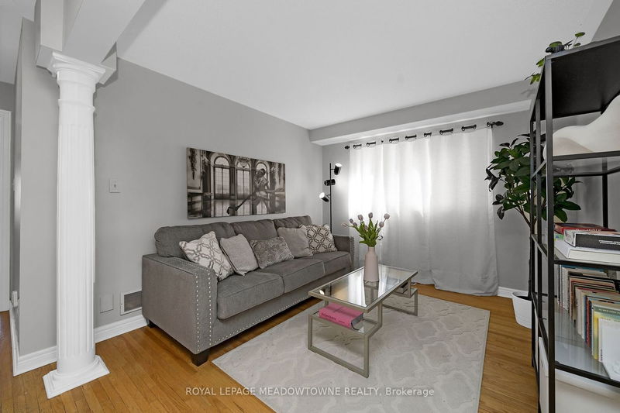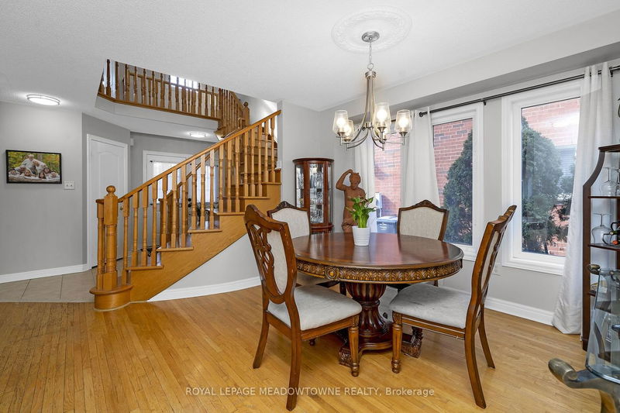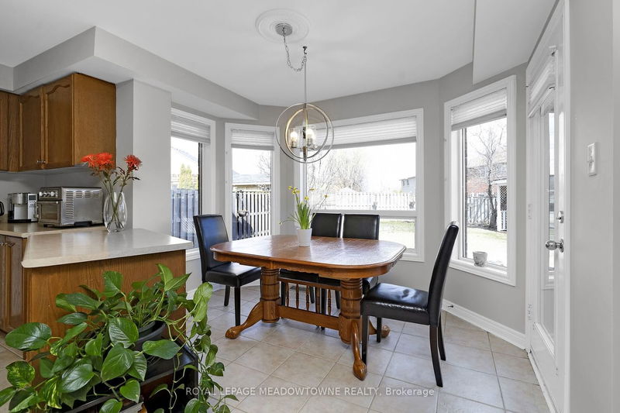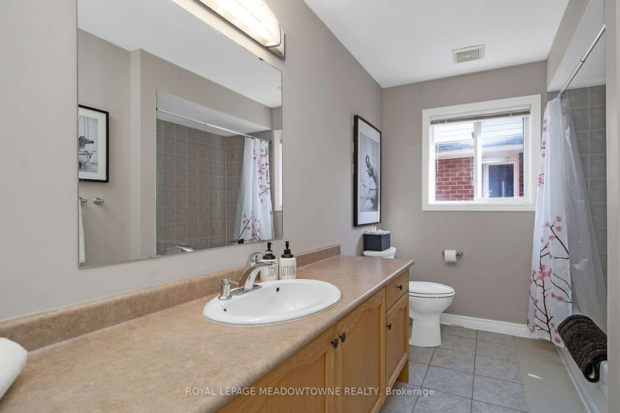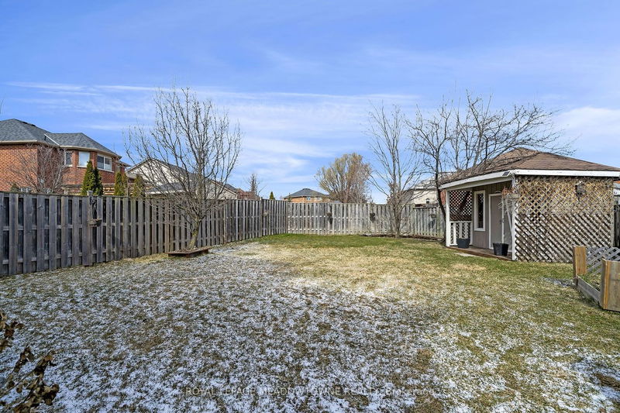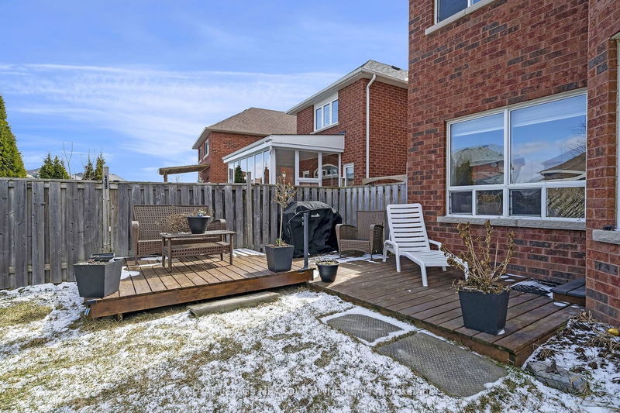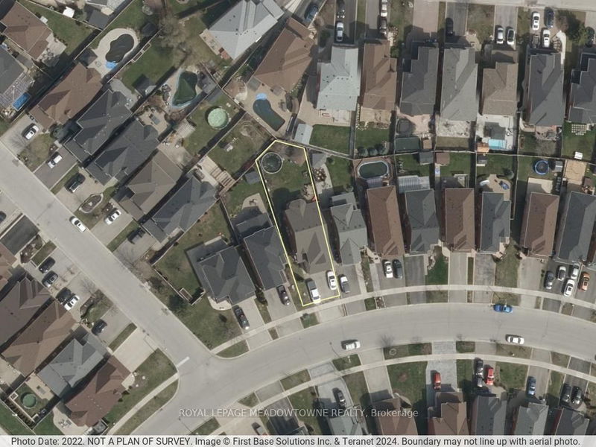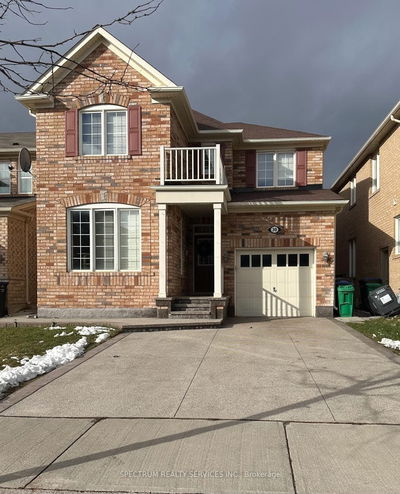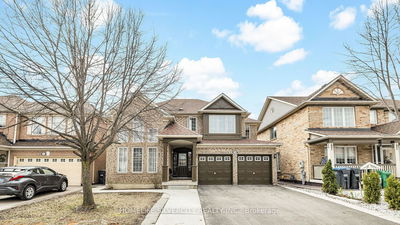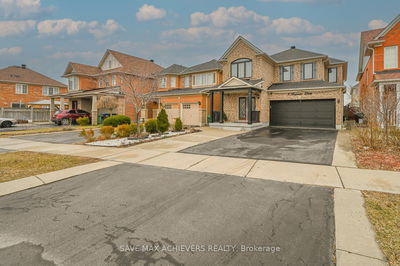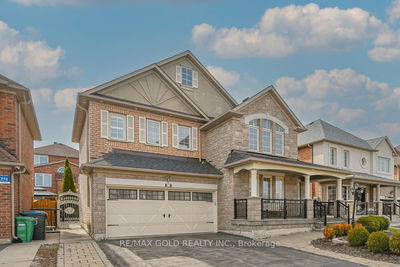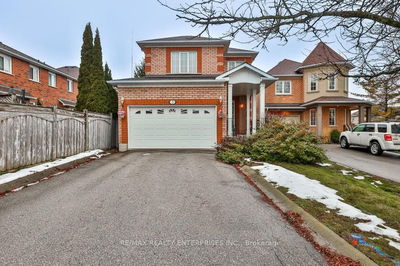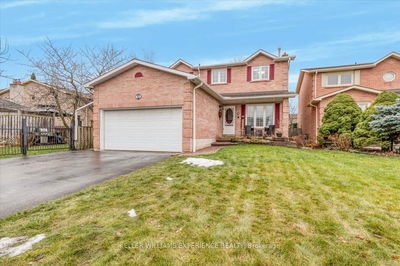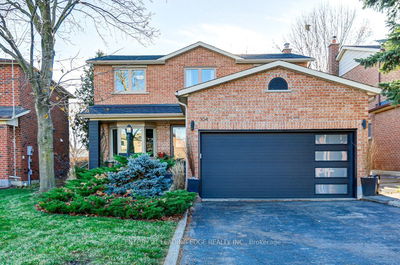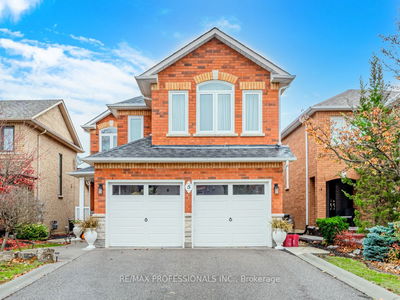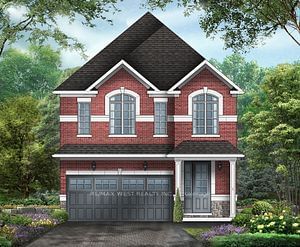Discover this stylish, practical home with open-concept living and a beautiful large pool-sized backyard. A covered front porch welcomes you to a spacious foyer with a walk-in main closet for ample storage. The main floor features easy-to-clean hardwood and ceramic flooring, a convenient 2-piece, and a heartwarming living/dining space enhanced by decorative columns. The kitchen has a center island, a spacious eat-in area, open to the main floor family room, and access to a large, fenced backyard perfect for pets and children with lots of room to play. The laundry room offers access to the 2-car garage and ample driveway parking. Upstairs, you will enjoy generous-sized bedrooms, including a primary suite with a relaxing sitting area, a 4-piece ensuite & walk-in closet. The 2nd bedroom, with its double door entry, vaulted ceiling, and large windows. The basement adds living and storage space, a rough-in for a bathroom, and a cold room for storage. 2-car garage with driveway parking.
详情
- 上市时间: Saturday, March 23, 2024
- 3D看房: View Virtual Tour for 347 Ellwood Drive W
- 城市: Caledon
- 社区: Bolton West
- 交叉路口: Coleraine
- 详细地址: 347 Ellwood Drive W, Caledon, L7E 2G6, Ontario, Canada
- 厨房: Eat-In Kitchen, W/O To Yard, Centre Island
- 客厅: Hardwood Floor, Open Concept
- 家庭房: Hardwood Floor, Fireplace, Open Concept
- 挂盘公司: Royal Lepage Meadowtowne Realty - Disclaimer: The information contained in this listing has not been verified by Royal Lepage Meadowtowne Realty and should be verified by the buyer.

