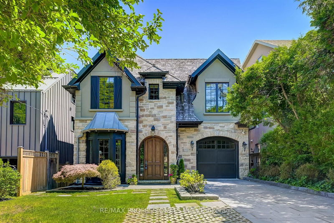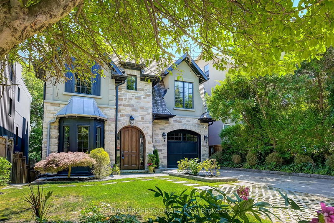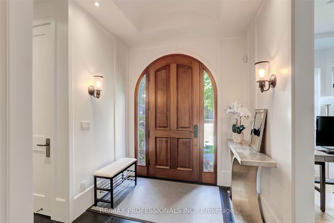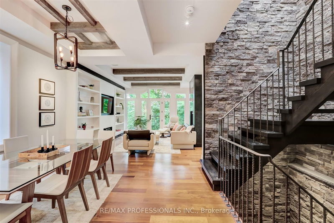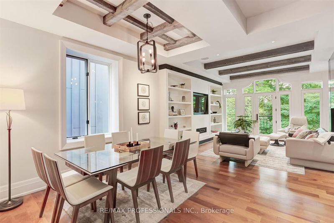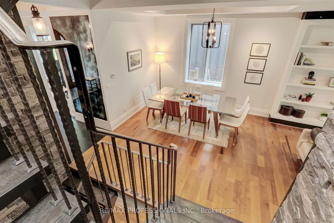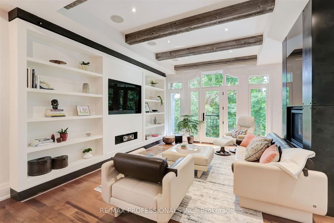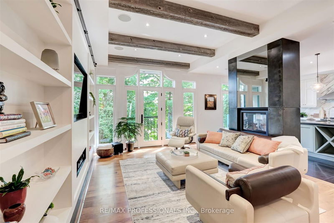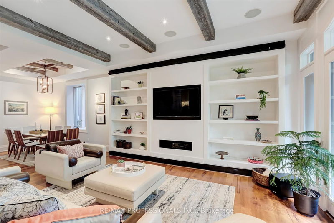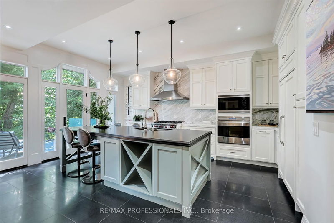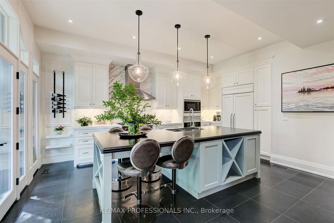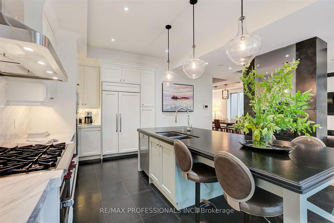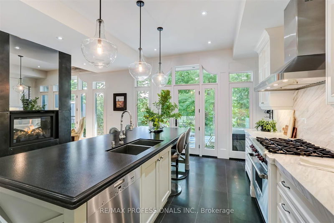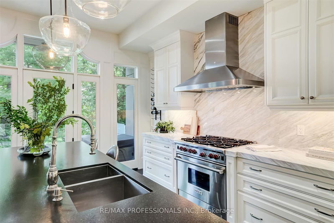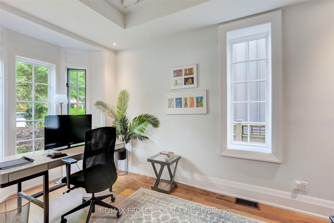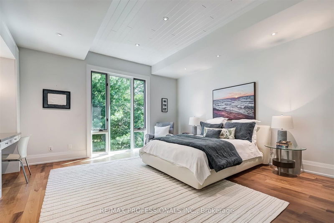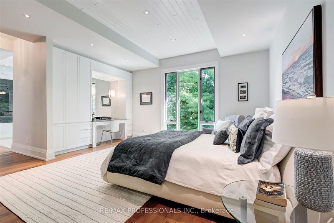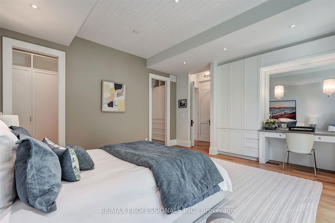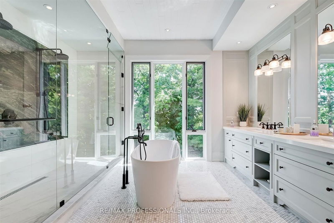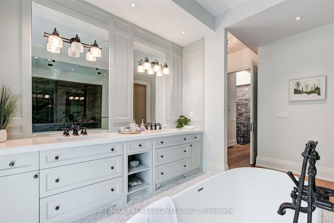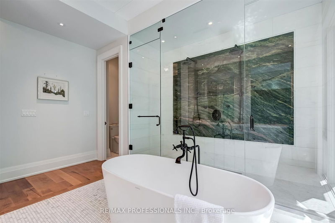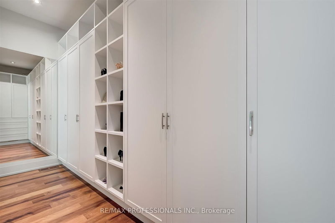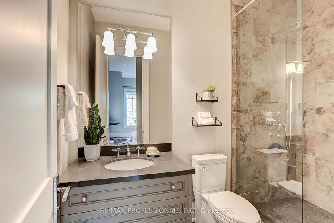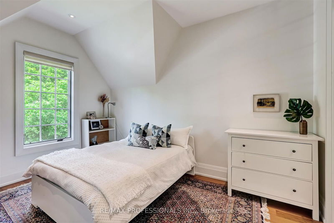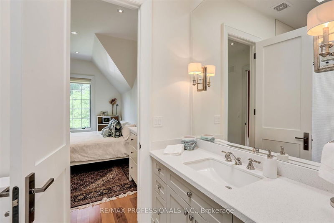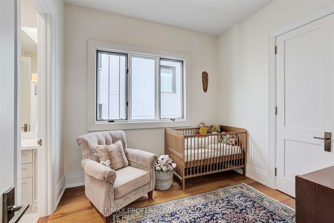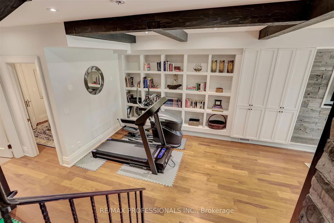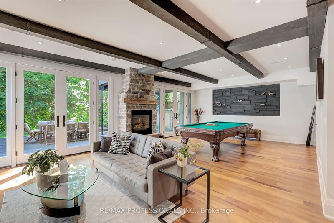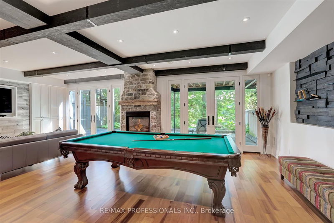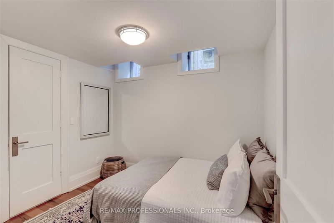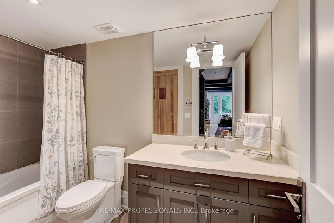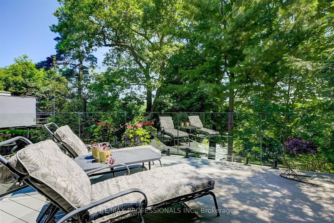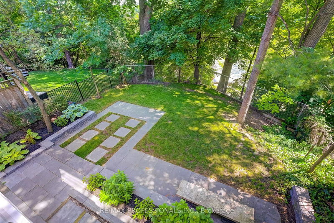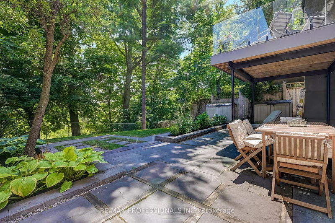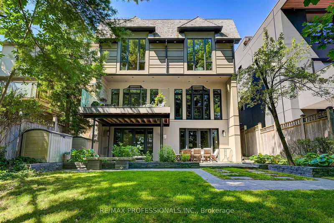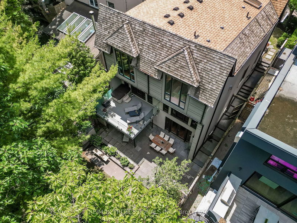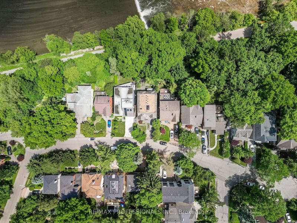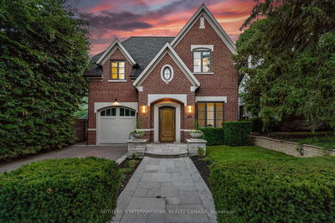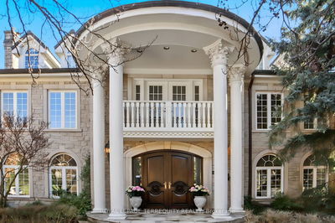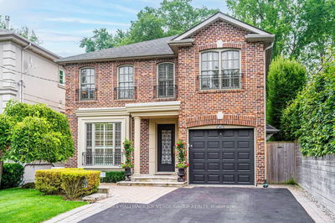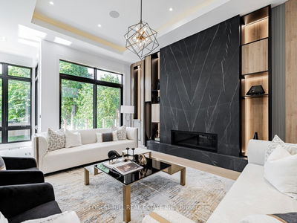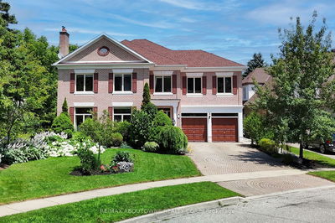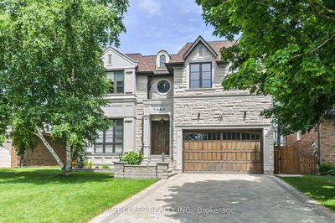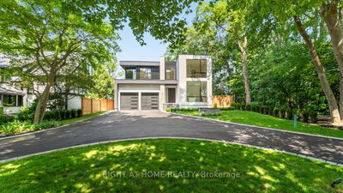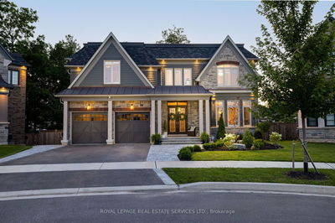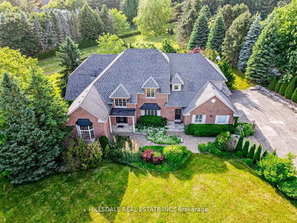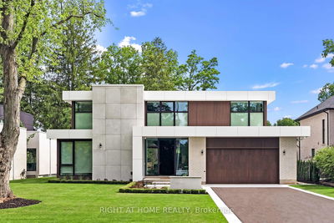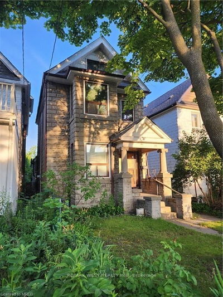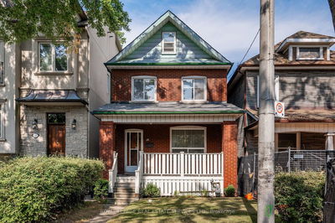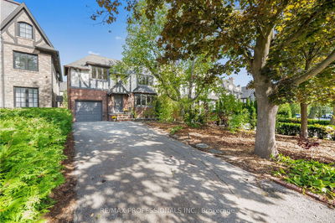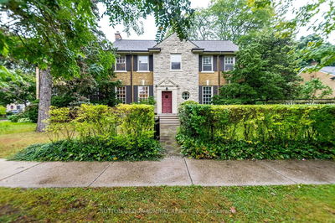Private Kingsway Residence Backing Onto Humber River With Breathtaking Views. This Custom - Built Home Offers An Exceptional Living Experience In a Highly Sought-After, Neighborhood on a Quiet Child Friendly Street. Boasting Approx 4000sf of Living Space, 10'ceilings, it Features , an Open Concept State-of-the-art Chefs Kitchen With Top of the Line Appliances, and Finishes. The Back of the Home Presents Stunning Views of the Humber River and Ravine, Complemented by a Well-Designed Backyard With Good Table Land Ideal For Entertainment, Secured With Retaining Wall and Security Features. The Upper Level Includes 4 Generously Sized Bedrooms, Among Them a Luxurious Primary Retreat With a 7-Piece Ensuite Bath and Walk-in Closet, Providing a Serene Sanctuary Overlooking the Lush Surroundings. The Spacious Lower Level Has 9'ceilings, a Full Walkout Integrated With a Beautiful Stone Patio and Landscaped Back Garden, Offering Additional Relaxation With a 4-Person Sauna, Hot - Tub and Workout Studio.All Fixtures, Millwork and Finishes are High End. Situated Within Walking Distance to the Subway, Restaurants, and the Humber River, this Home is Surrounded By Some of the Most Prestigious Properties in the Area. This Kind of Home Does Not Come to Market Very Often..A True Opportunity!
详情
- 上市时间: Friday, July 12, 2024
- 3D看房: View Virtual Tour for 37 Mill Cove
- 城市: Toronto
- 社区: Kingsway South
- 详细地址: 37 Mill Cove, Toronto, M8X 2S7, Ontario, Canada
- 客厅: Hardwood Floor, 2 Way Fireplace, Combined W/Dining
- 厨房: Centre Island, W/O To Deck, Eat-In Kitchen
- 挂盘公司: Re/Max Professionals Inc. - Disclaimer: The information contained in this listing has not been verified by Re/Max Professionals Inc. and should be verified by the buyer.

