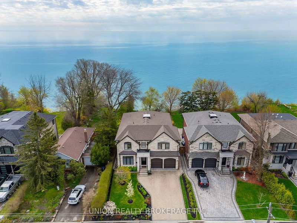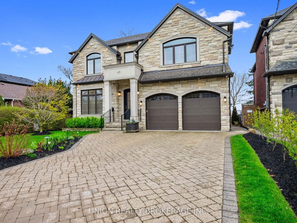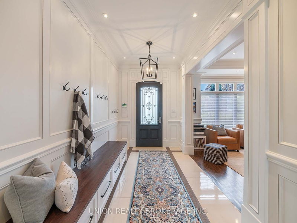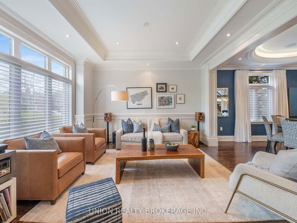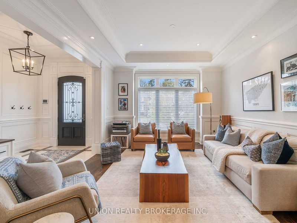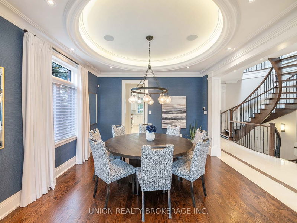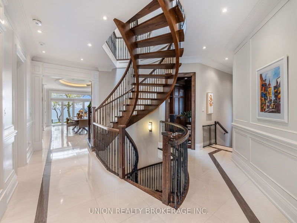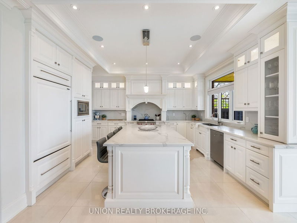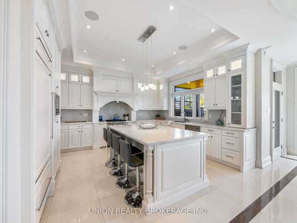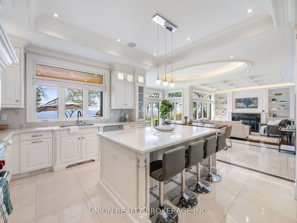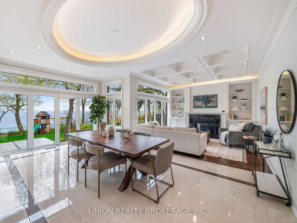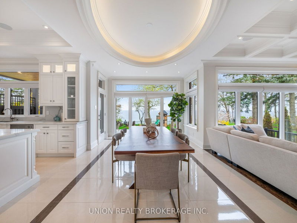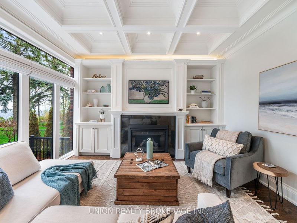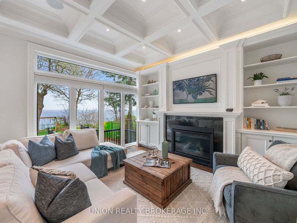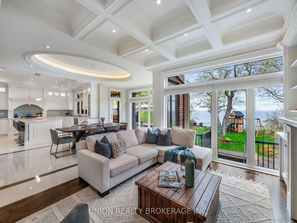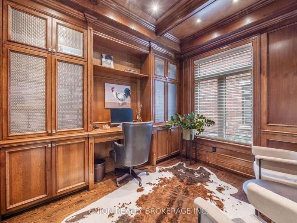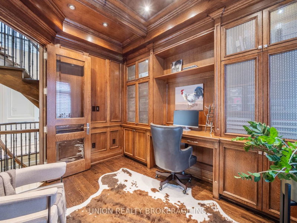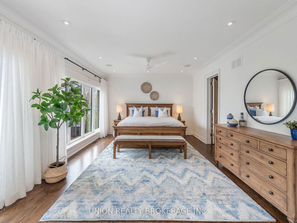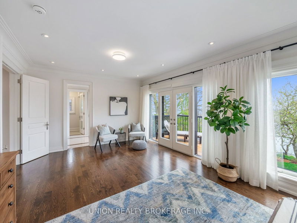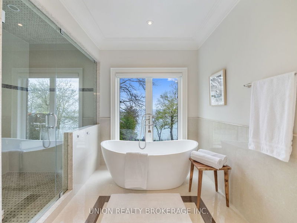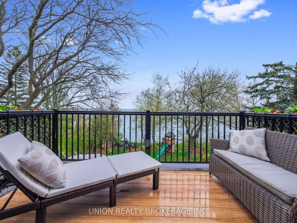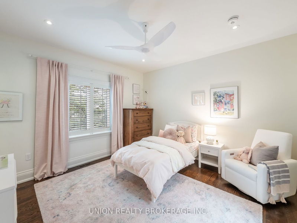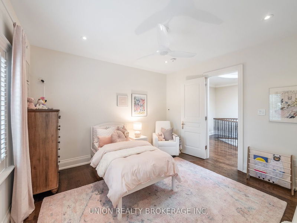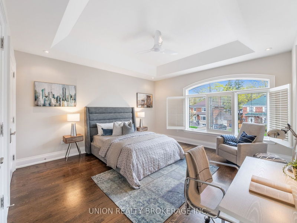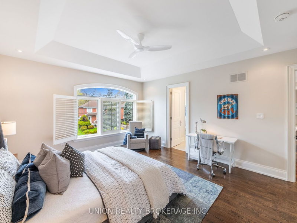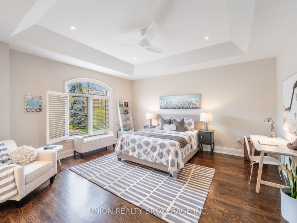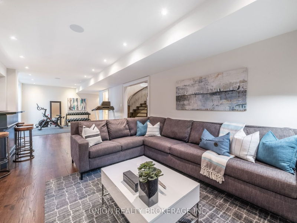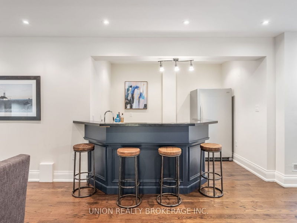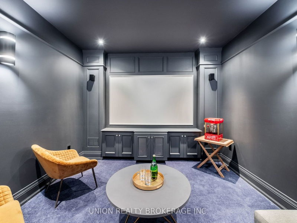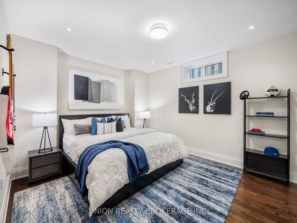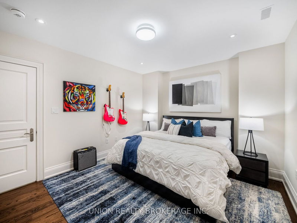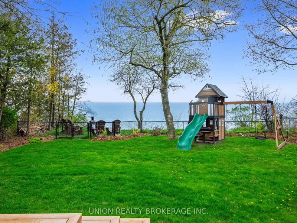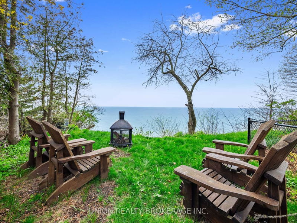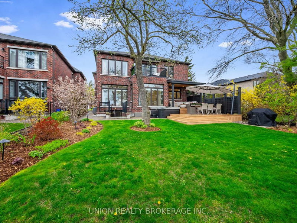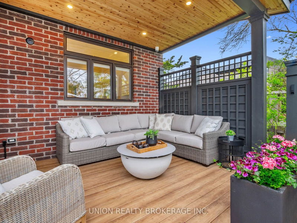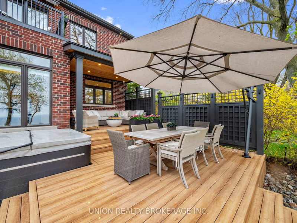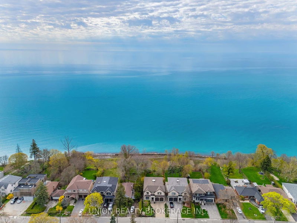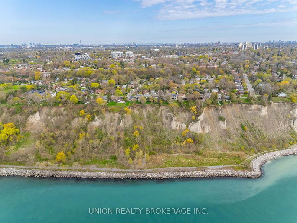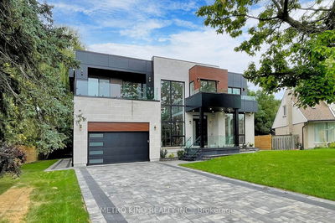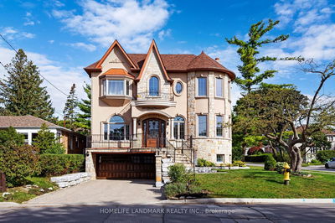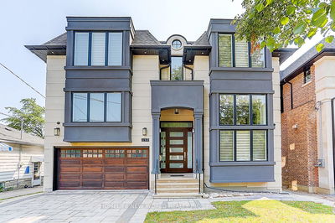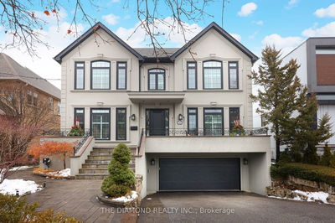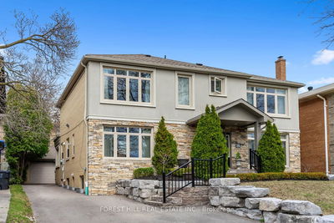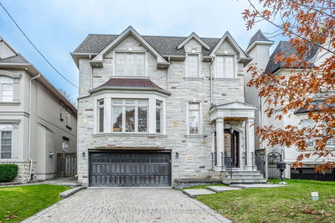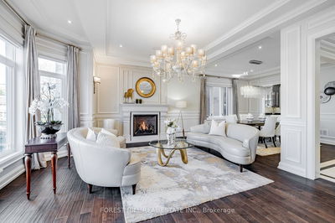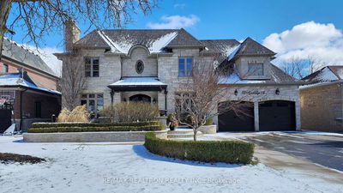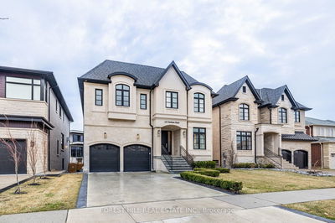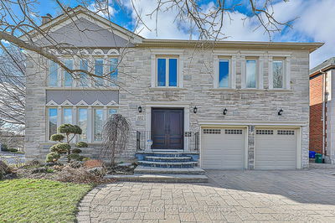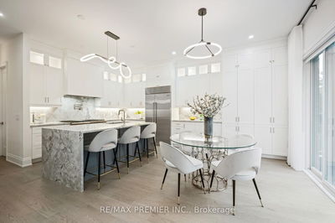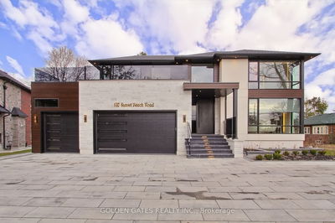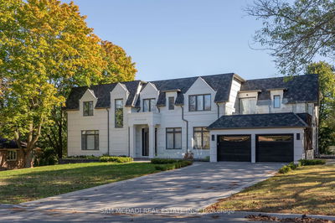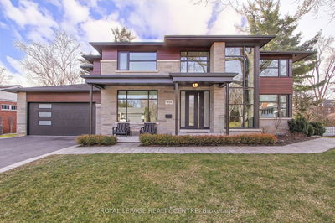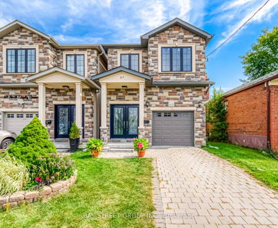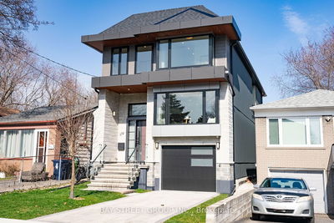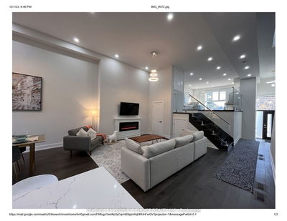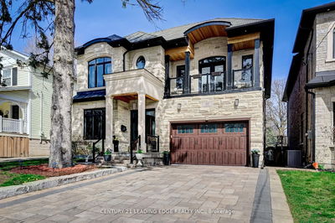Do not miss the chance to own one of the few waterfront properties in Toronto. Perched atop the Bluffs, this custom-built home is a lavish 6-bedroom, 6-bathroom residence sitting on a massive 50x223ft lot. This exquisite home offers endless lake views and a seamless blend of opulence and practicality. Architectural brilliance defines the space, from the grand curved oak staircase to the marble floors and custom millwork throughout. The property boasts a gourmet kitchen with top of the line appliances, heated floors and the most spectacular views of Lake Ontario. All 4 of the bedrooms on the second floor have ensuites or semi-ensuites. The primary bedroom enjoys a walkout deck with an unmatched skyline view. The main floor office is made for television with its rich millwork and custom bookcases. Even the basement is luxurious with a dedicated theatre room, gas fireplace, custom bar, gym, sauna, and french doors that walkout to the perfectly landscaped backyard oasis. 65 Fishleigh is the epitome of luxury living. Every element of this house, from the panoramic lake views to the curated interiors, will have you never wanting to leave.
详情
- 上市时间: Monday, May 06, 2024
- 3D看房: View Virtual Tour for 65 Fishleigh Drive
- 城市: Toronto
- 社区: Birchcliffe-Cliffside
- 交叉路口: Kingston and Glen Everest (Lakefront)
- 详细地址: 65 Fishleigh Drive, Toronto, M1N 1H3, Ontario, Canada
- 客厅: Hardwood Floor, Coffered Ceiling, Bow Window
- 厨房: Marble Floor, Heated Floor, Centre Island
- 家庭房: Hardwood Floor, Coffered Ceiling, Gas Fireplace
- 挂盘公司: Union Realty Brokerage Inc. - Disclaimer: The information contained in this listing has not been verified by Union Realty Brokerage Inc. and should be verified by the buyer.

