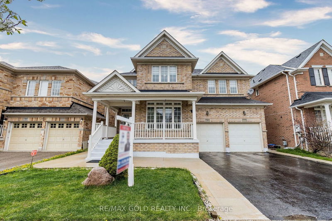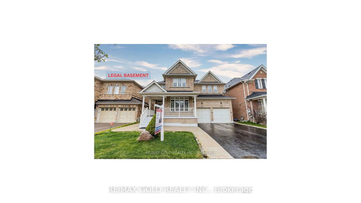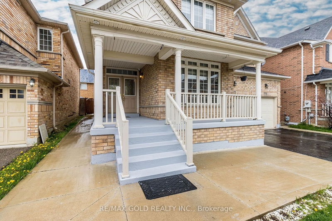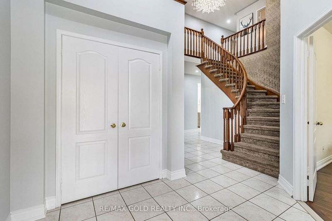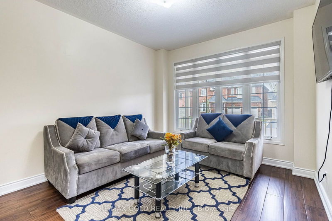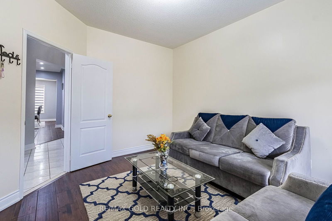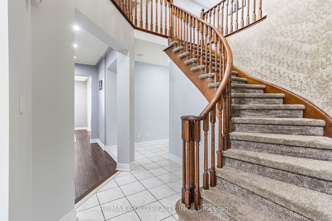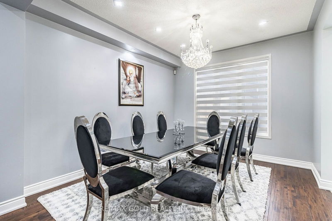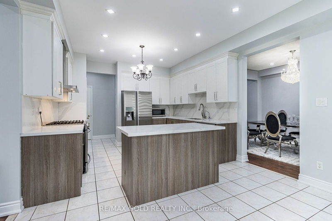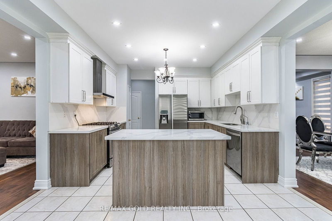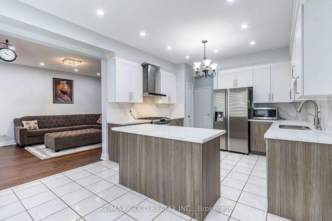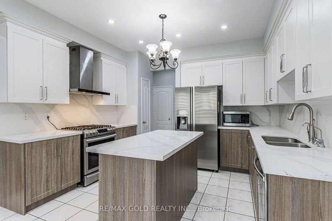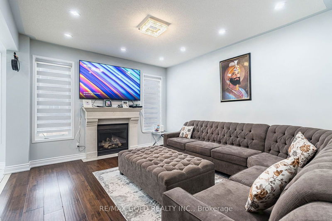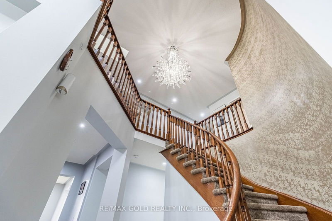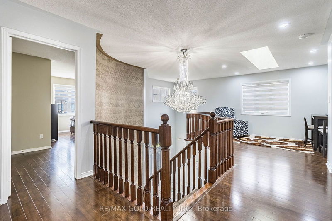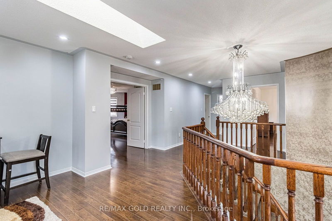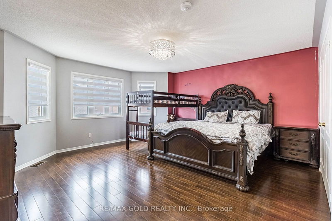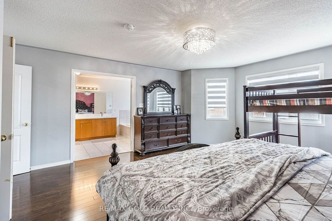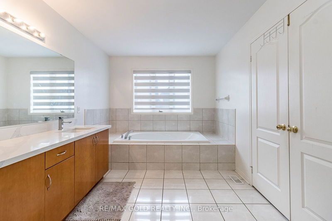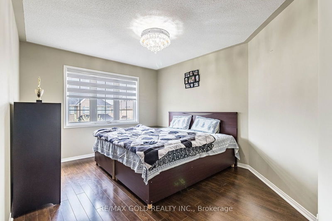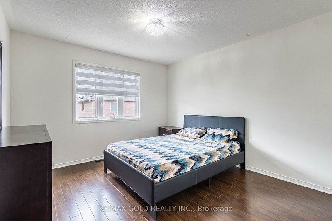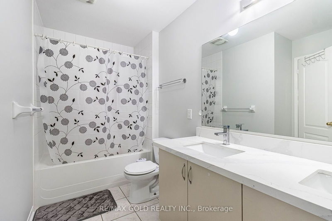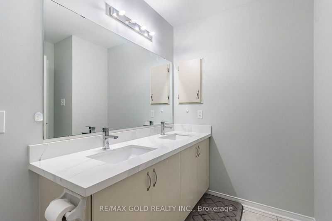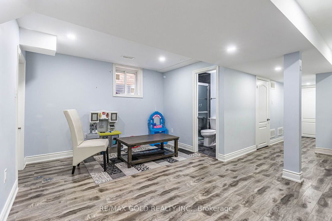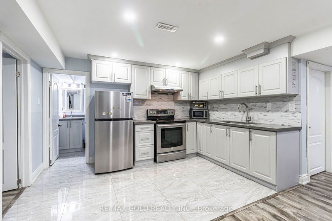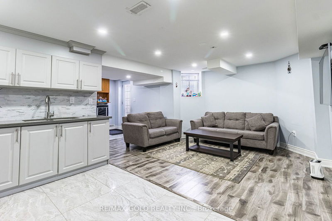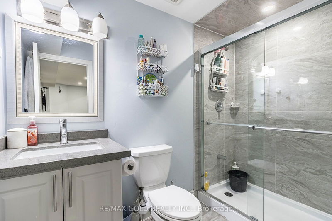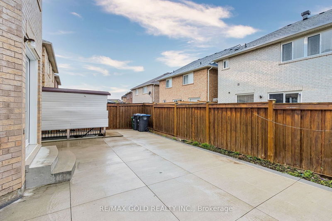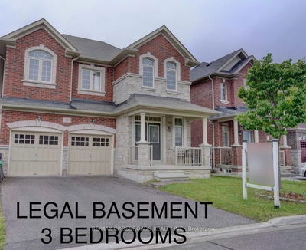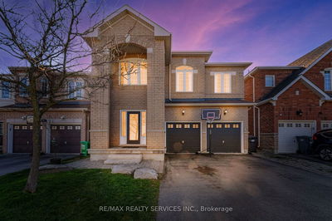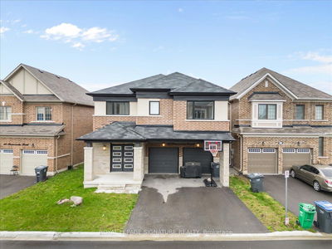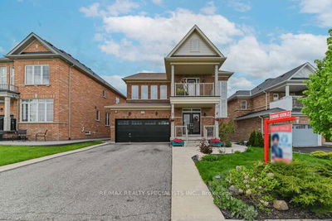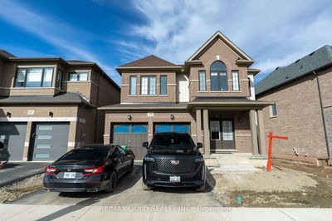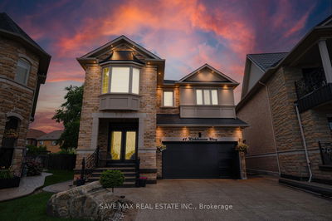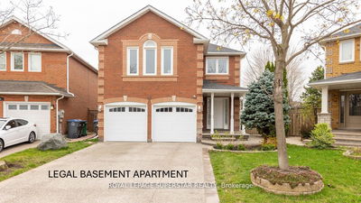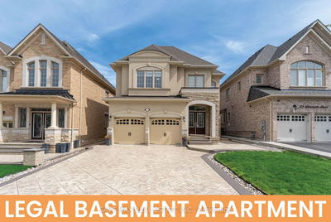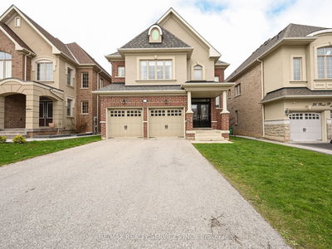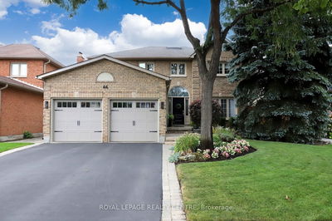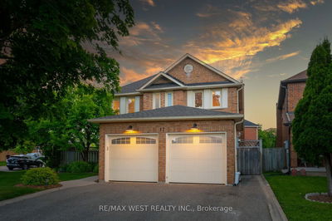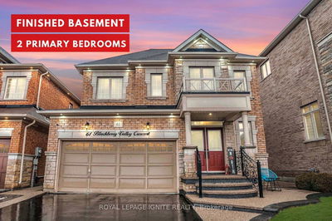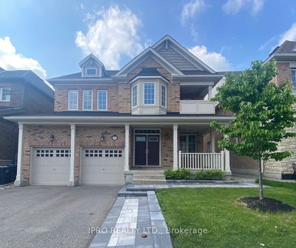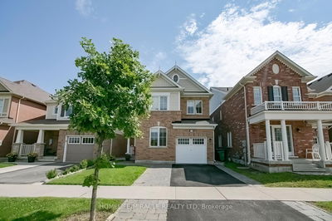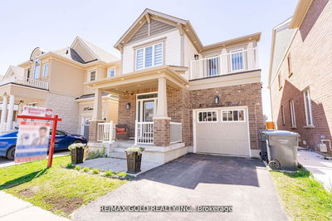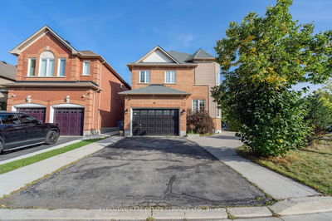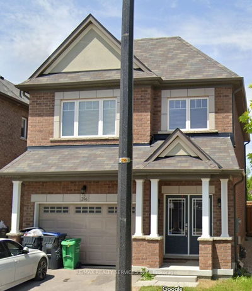Absolutely fantastic detached home with a fully finished basement apartment, situated in a highly sought-after, serene, family-friendly neighborhood. The main level boasts 9-foot ceilings, creating a beautifully bright living space. A modern kitchen with extended cabinets, center island, and quartz countertops opens to a breakfast area that leads out to a spacious yard. Enjoy the cozy ambiance of the family room's gas fireplace.Upstairs, discover a second-floor den illuminated by a skylight, and an impressive master bedroom that serves as a true retreat with a 5-piece ensuite and walk-in closet. All bedrooms are generously sized. A notable feature is the basement's second portion, complete with a recreation room and full washroom, offering potential for a second dwelling and extra income!This home blends comfort, functionality, and investment potential perfectly. Don't miss this opportunity!!
详情
- 上市时间: Friday, July 05, 2024
- 3D看房: View Virtual Tour for 24 Cloverlawn Street
- 城市: Brampton
- 社区: Fletcher's Meadow
- 交叉路口: Chinguacousy - Sandalwood
- 详细地址: 24 Cloverlawn Street, Brampton, L7A 3X5, Ontario, Canada
- 客厅: Hardwood Floor, Combined W/Dining, Pot Lights
- 厨房: Modern Kitchen, Stainless Steel Appl
- 家庭房: Hardwood Floor, Gas Fireplace, Pot Lights
- 客厅: Laminate, Pot Lights, Window
- 厨房: Family Size Kitchen, Backsplash
- 挂盘公司: Re/Max Gold Realty Inc. - Disclaimer: The information contained in this listing has not been verified by Re/Max Gold Realty Inc. and should be verified by the buyer.


