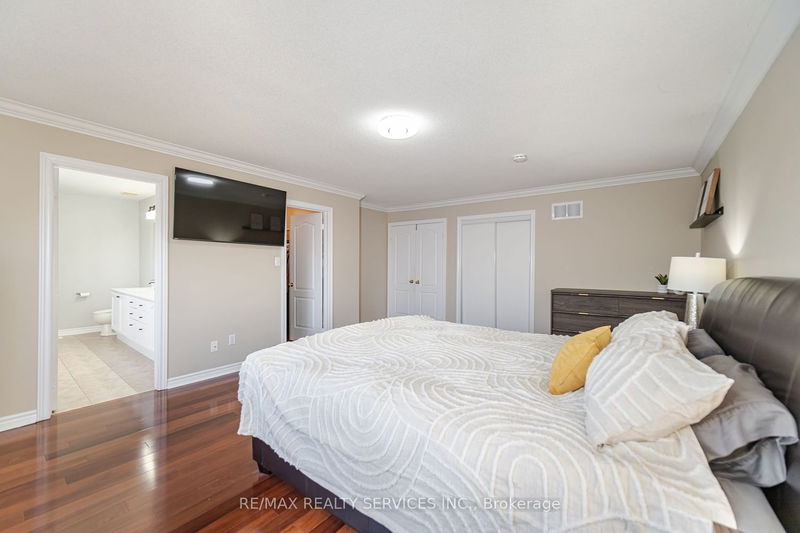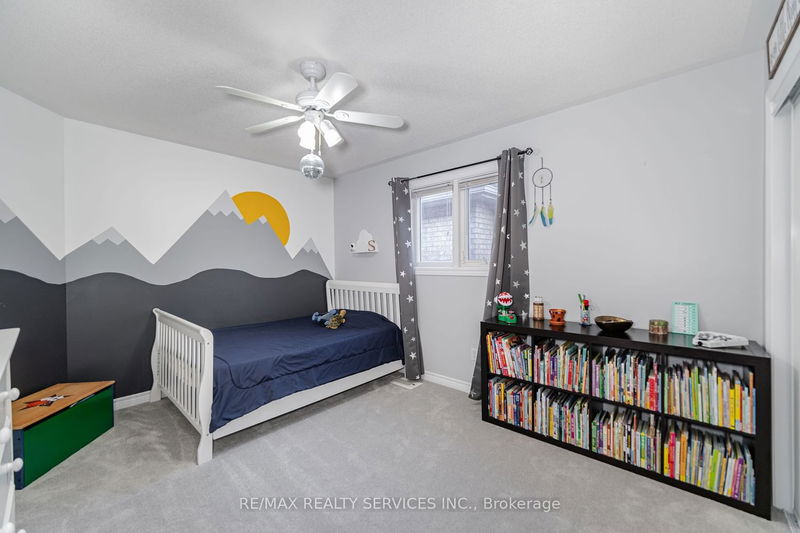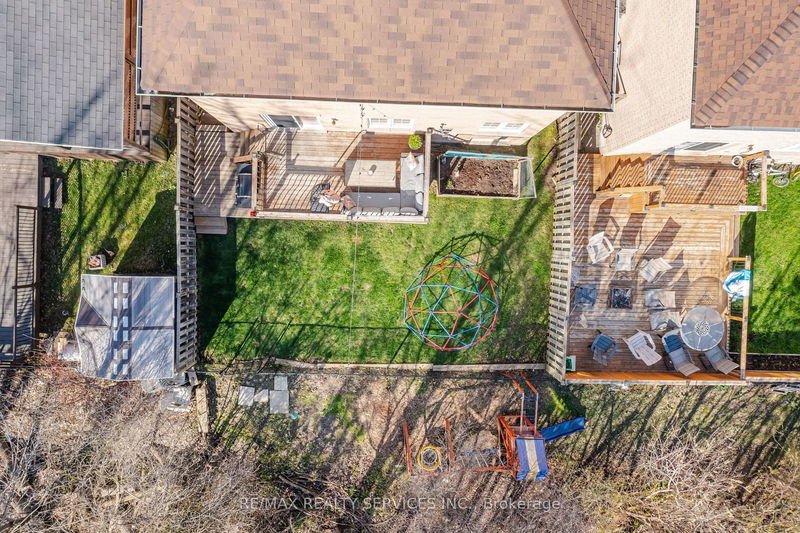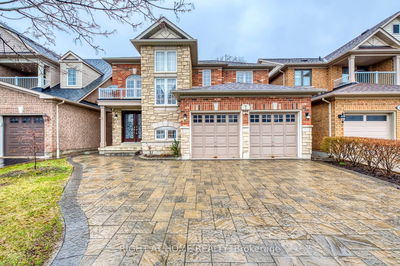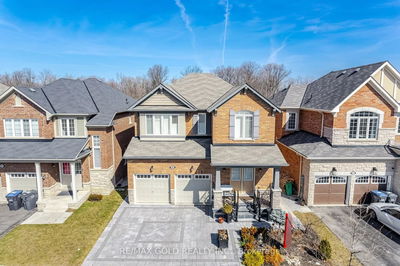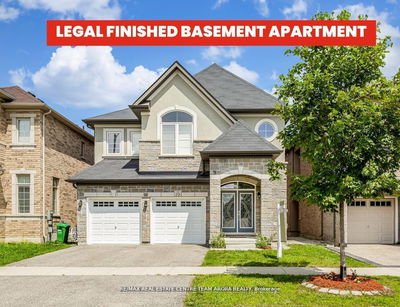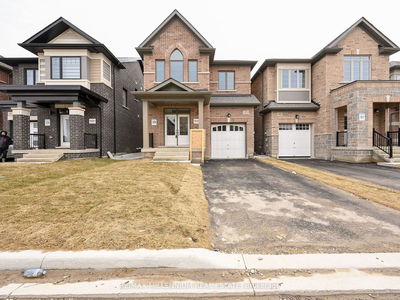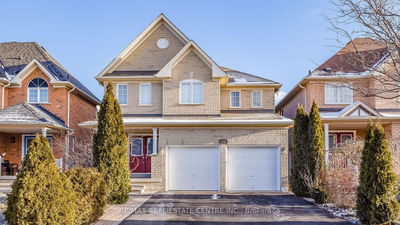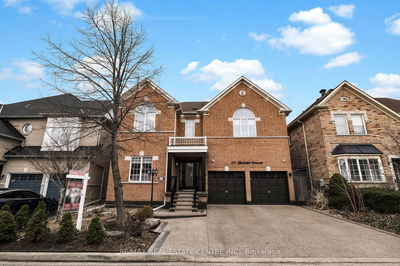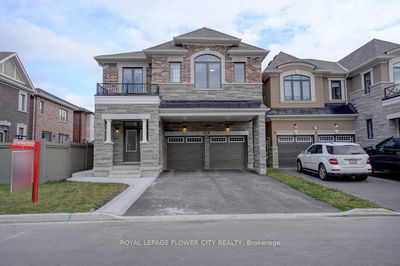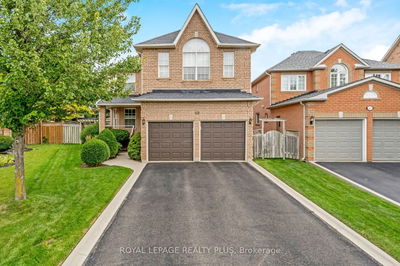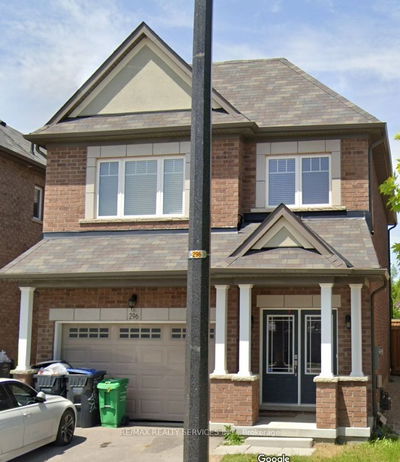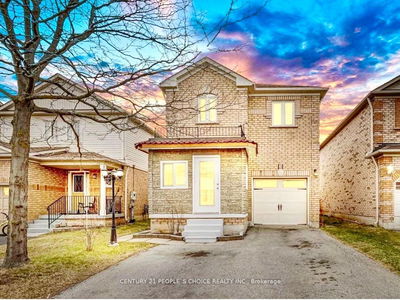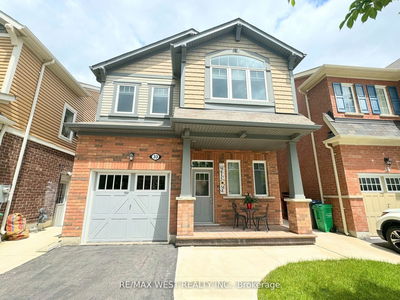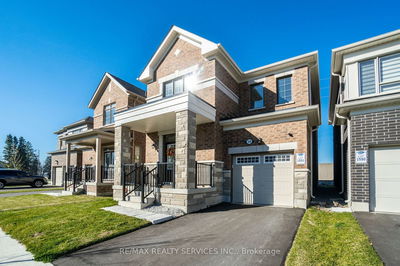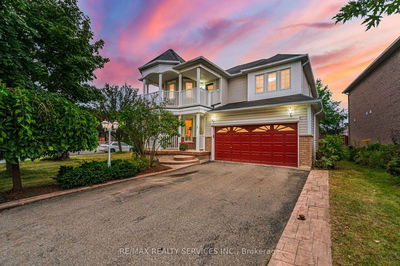Truly a show show stopper. shows 10+++. 4+2 bedroom 4 bathroom fully detached home Backing on to Ravine. almost 3000 sqf above grade, well-designed open concept lay-out, 9ft ceiling on main floor, countless pot-lights, living and dining com/b, large family rm with upgraded fire place, upgraded kitchen with s/s appliances, quartz countertops, extended island , smooth ceiling on main floor, main floor den/office with french door , extended upper deck in 2022, new kitchen in 2021, newer roof , upgraded sliding door in 2022, prime bedroom with 5 pc ensuite and w/i closet, all large bedrooms, new carpet on 2nd floor (except one bedroom which will be replaced by the seller before closing ), heated garage , professionally finished basement with sep side entrance, freshly painted and tastefully decorated. professionally landscaped front and back yard. steps away from all the amenities. quiet street, High demand area of Fletchers Meadows . must be seen.
详情
- 上市时间: Thursday, April 25, 2024
- 3D看房: View Virtual Tour for 60 Sir Jacobs Crescent
- 城市: Brampton
- 社区: Fletcher's Meadow
- 交叉路口: Mclaughlin/Wanless
- 详细地址: 60 Sir Jacobs Crescent, Brampton, L7A 3V2, Ontario, Canada
- 客厅: Hardwood Floor, Combined W/Dining, Open Concept
- 家庭房: Hardwood Floor, Large Window, O/Looks Backyard
- 厨房: Quartz Counter, Modern Kitchen, Stainless Steel Appl
- 挂盘公司: Re/Max Realty Services Inc. - Disclaimer: The information contained in this listing has not been verified by Re/Max Realty Services Inc. and should be verified by the buyer.




















