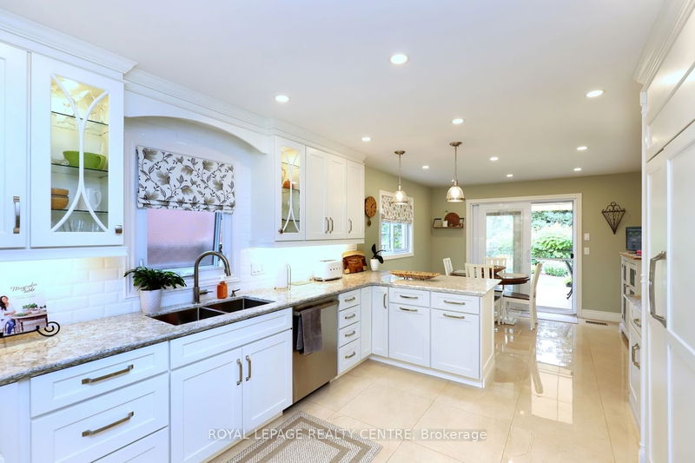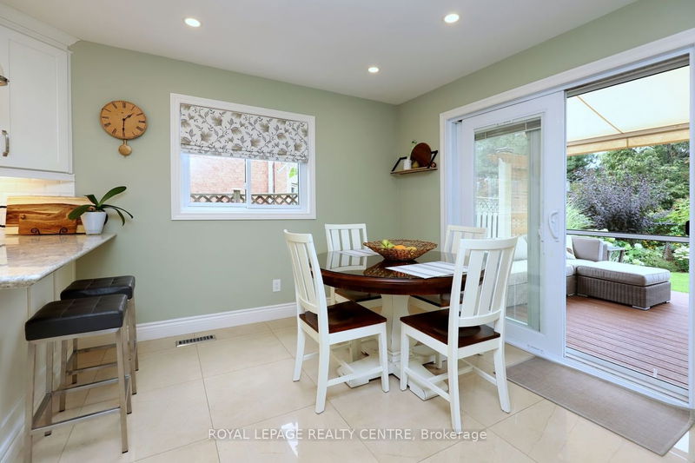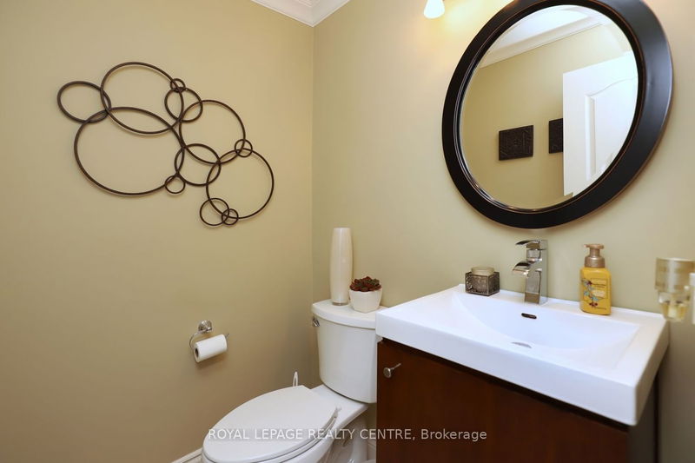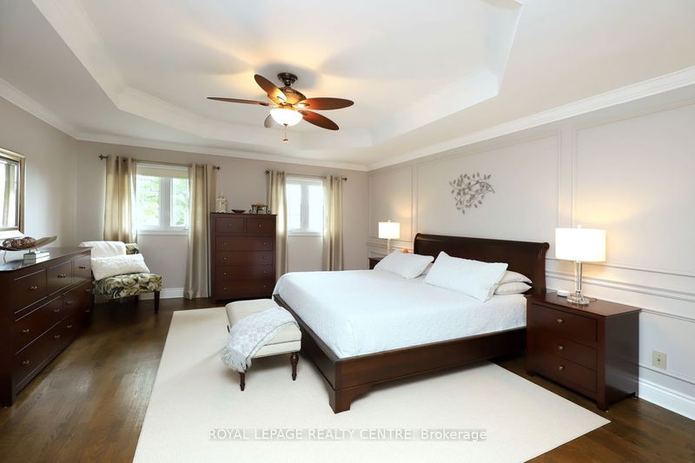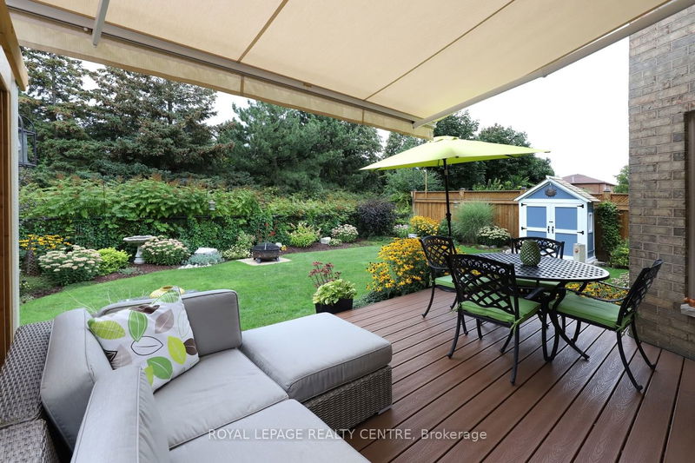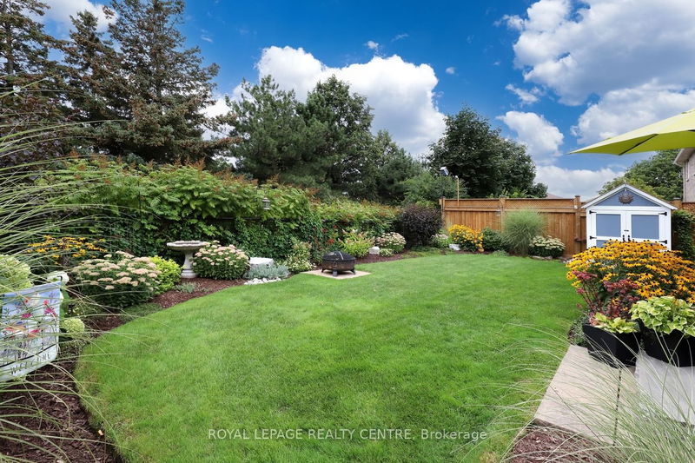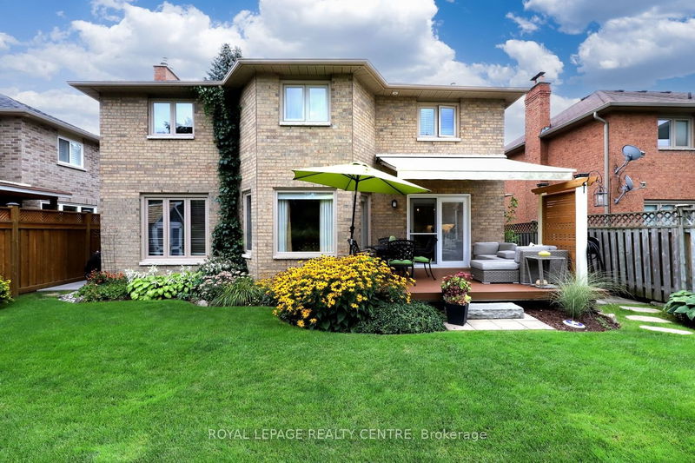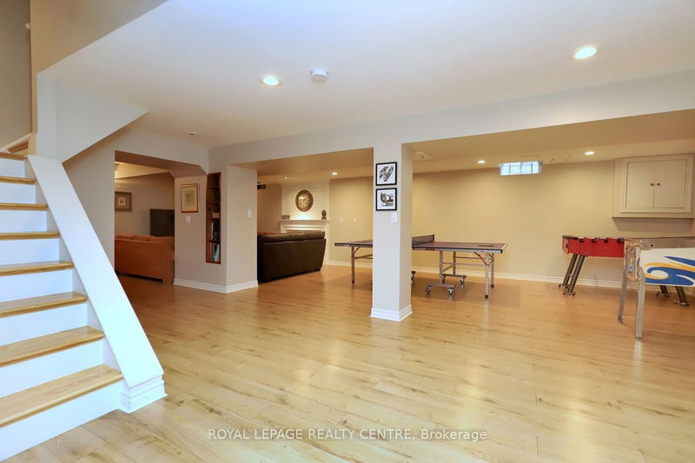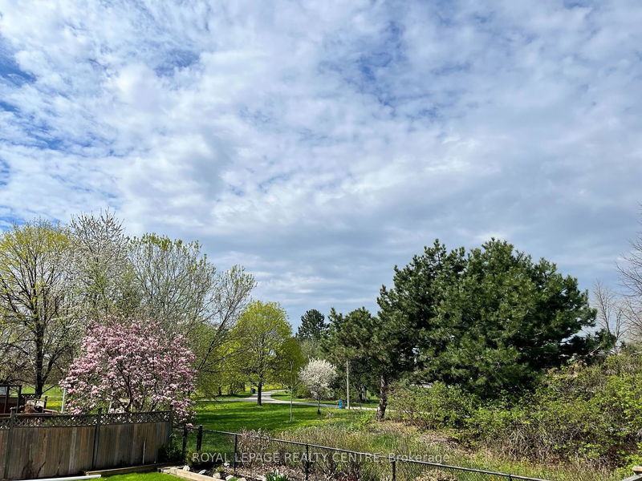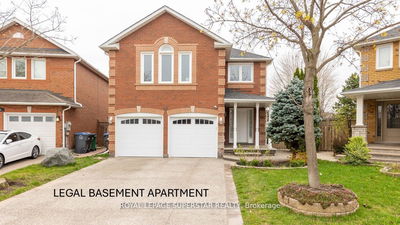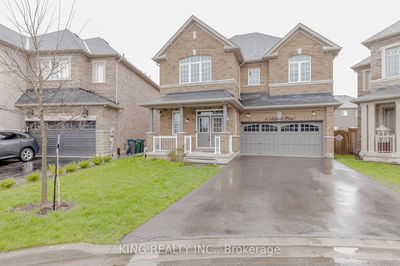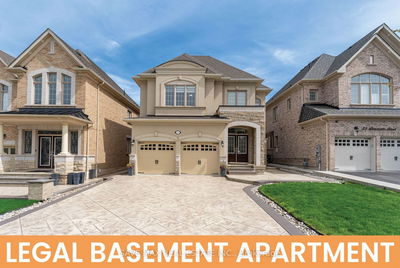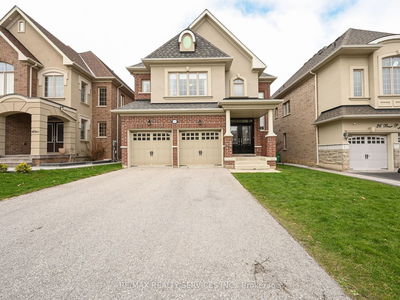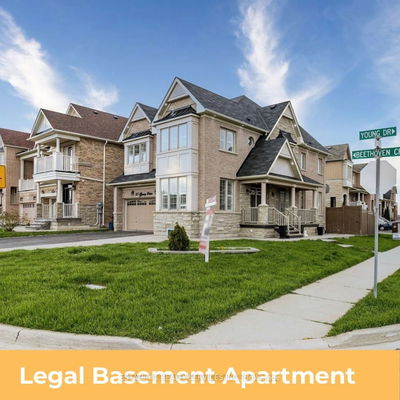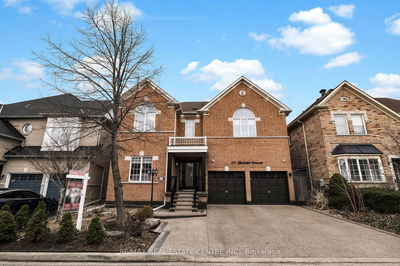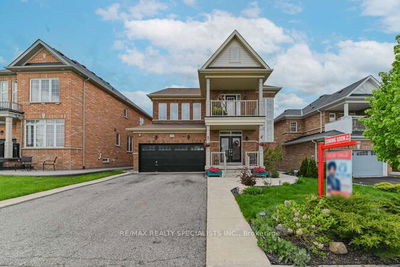Immaculate - Just Like A Custom Home. Everything Has Been Done To Perfection - All High End Finishes. 2984 Sq.Ft + 1000 Sq.Ft. Finished Bsmt, This 4-Bdrm Home Has Everything You are Looking For, In A Great Family Area W/Private Yard Backing Onto Greenspace. The Entire Main Floor Has Ceramics & Hardwood Thru-Out. A New Custom High-End Kitchen In 2017, Featuring A Wolf Gas Cooktop, Bosch B/I Oven & Microwave, Monogram Fridge W/Matching Cabinet Doors & Cambria Quartz Countertops. Custom Trim Work Thru-Out, Custom Oak Staircase, Upgraded Baseboards & Pot-Lights Thru-Out. Crown Moulding Thru-Out. Skylight Over Expansive Foyer Area, Renovated Bthrms, Finished Basement W/Gas F/P & Built-In Cabinetry. Backyard Gardeners Delight W/Composite Deck, New Fence (South Side), Retractable Awning, I/G Sprinklers And Stone Walk-Ways. New Furnace 2016, Humidifier/HWT Owned, A/C 2018, Upgraded Insulation, New Front Door 2016, New Sliding Kitchen Door W/B/I Shades. New Garage Door W/Openers & Keypad Entry.
详情
- 上市时间: Wednesday, June 05, 2024
- 3D看房: View Virtual Tour for 44 Burgby Avenue
- 城市: Brampton
- 社区: Northwood Park
- 交叉路口: Major William Sharpe/Burgby Avenue
- 详细地址: 44 Burgby Avenue, Brampton, L6X 3A4, Ontario, Canada
- 客厅: Large Window, Hardwood Floor, Wainscoting
- 厨房: B/I Microwave, B/I Dishwasher, B/I Stove
- 家庭房: Hardwood Floor, Gas Fireplace
- 挂盘公司: Royal Lepage Realty Centre - Disclaimer: The information contained in this listing has not been verified by Royal Lepage Realty Centre and should be verified by the buyer.









