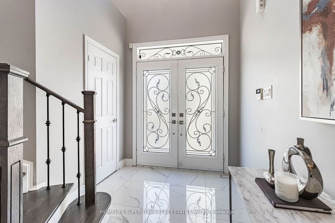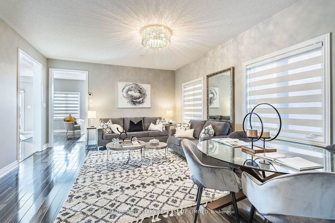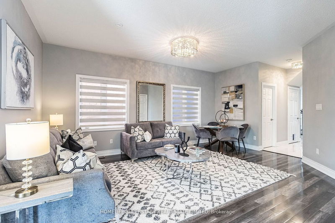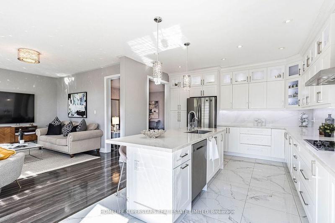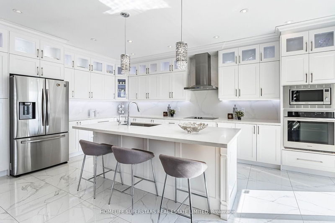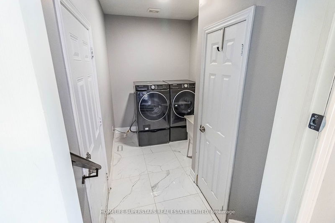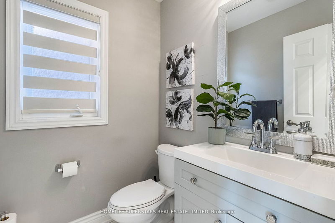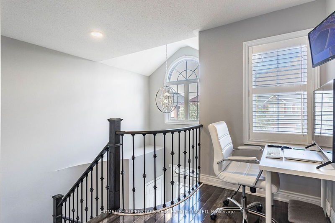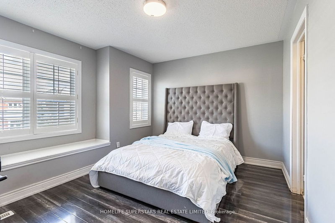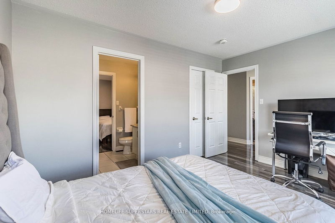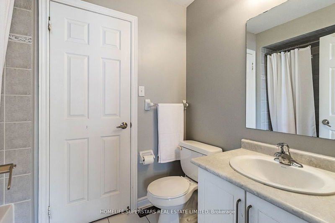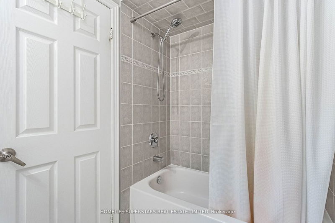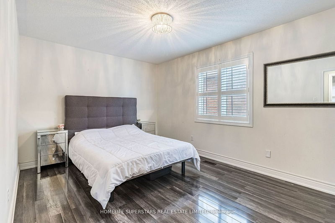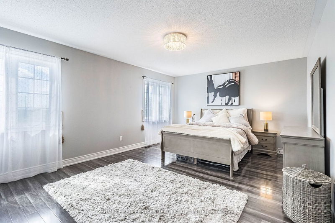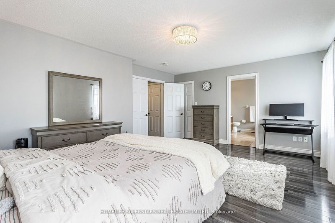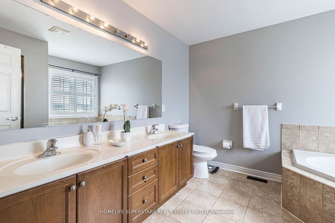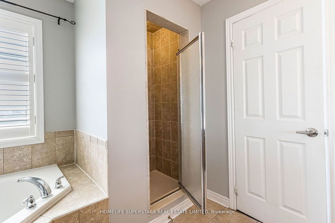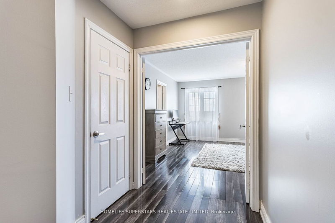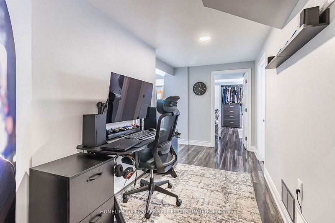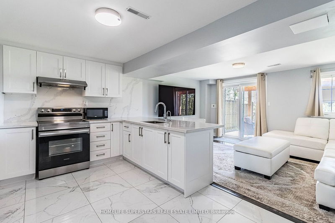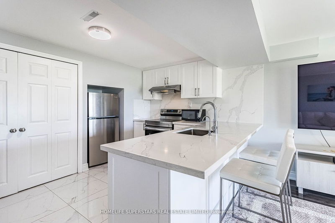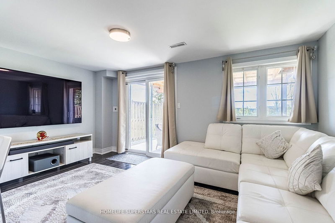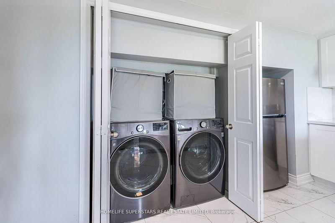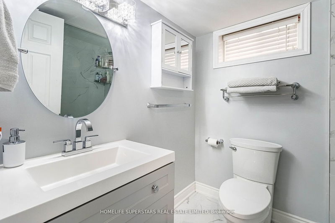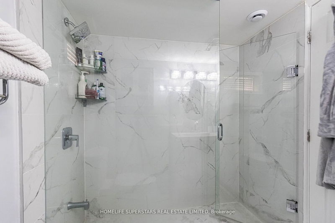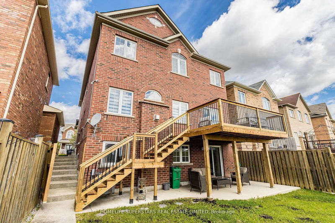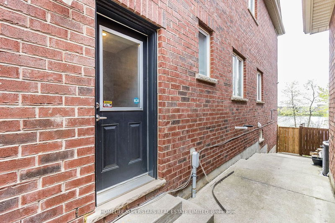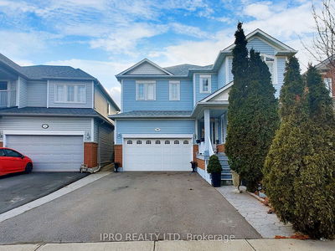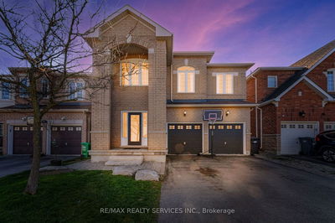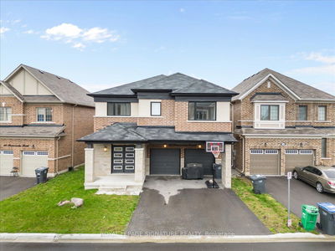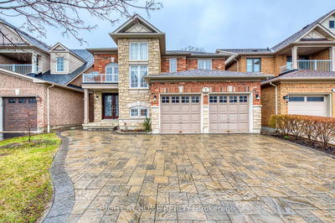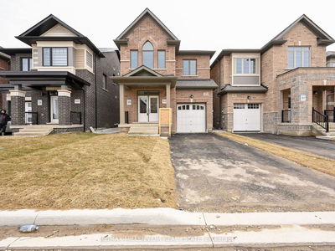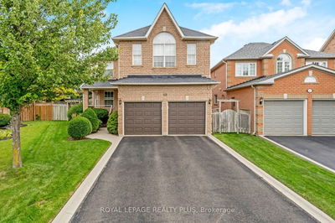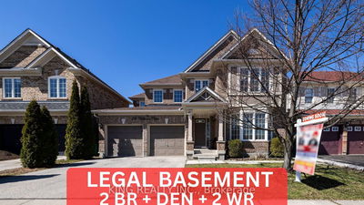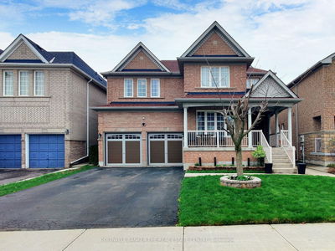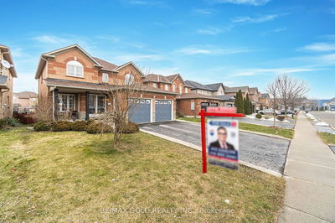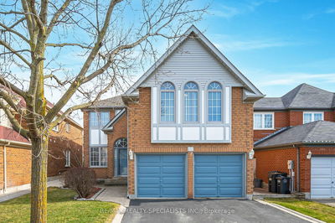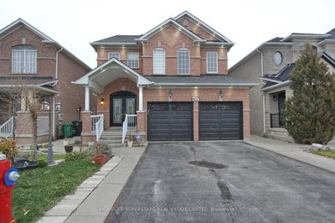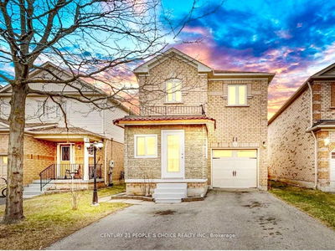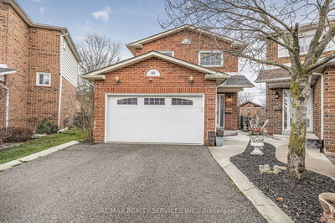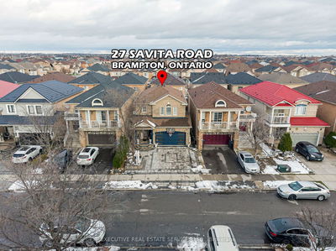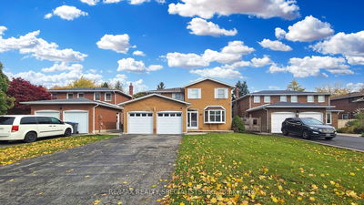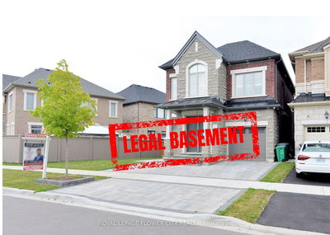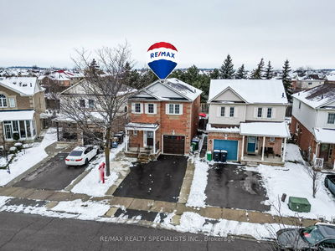Wow! Your Search Ends Right Here With This Truly Show Stopper Home Sweet Home ! WOW WALK OUT- WALK OUT- WALK OUT LEGAL TWO UNIT DWELLING LOOKING AT GREAT POND! VERY SCENIC VIEWS! Absolutely Stunning SHINING LIKE A STAR- 4 Bedrooms Detached - Great Functional Layout - Fully Finished Legal 1 Bedroom Basement With Nice Size Windows & 2nd Kitchen - Separate Entrance To Legal Basement Unit- Open Concept Kitchen With Great Quality B/I Appliances On Main Floor With Beautiful QUARTZ Back Splash- QUARTZ Countertops, Amazing Kitchen With Lots Of Cabinets-Great Backyard With NEWER DECK OVERLOOKING HUGE POND, VERY PRIVATE- Steps Away From Lots Of Amenities- Super Clean With Lots Of Wow Effects-List Goes On & On- Must Check Out Physically- Absolutely No Disappointments- Please Note It Is 1 Of The Great Models- Don't Forget To Compare The Neighborhood Homes- {{{{ OVER 2500 Sq. Ft. As Per Mpac }}}} --- Legal Two Unit Dwelling -- Please Check This Home Out ~~ No Homes@ REAR !! ~~~~ Two Laundries !!!! Very Welcoming Porch!- Master BEDROOM W/I Closet++ NO WALKWAY ON DRIVEWAY!!! 4 CAR PARKING ON DRIVEWAY !!!! BREATH TAKING KITCHEN IN BASEMENT AS WELL!!! ******************************** CARPET FREE HOME ***************************** PHOTOS DON'T DO THE JUSTICE *********************** IT IS WAY BETTER THAN THOSE ******************** PLEASE GO AND CHECK IT OUT PERSONALLY ****************** CHEERS !!!!!!!!!
详情
- 上市时间: Friday, May 24, 2024
- 3D看房: View Virtual Tour for 46 Chalkfarm Crescent
- 城市: Brampton
- 社区: Northwest Sandalwood Parkway
- 交叉路口: Vankirk/ Wanless/ Mayfield
- 详细地址: 46 Chalkfarm Crescent, Brampton, L7A 3W1, Ontario, Canada
- 客厅: Combined W/Dining, Window
- 家庭房: Overlook Water, Gas Fireplace
- 厨房: Porcelain Floor, Centre Island, Open Concept
- 客厅: O/Looks Backyard, W/O To Yard
- 厨房: Porcelain Floor, Combined W/Living, Window
- 挂盘公司: Homelife Superstars Real Estate Limited - Disclaimer: The information contained in this listing has not been verified by Homelife Superstars Real Estate Limited and should be verified by the buyer.



