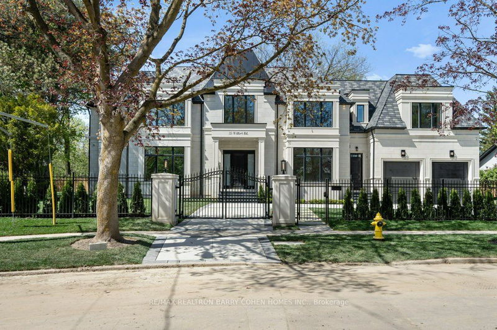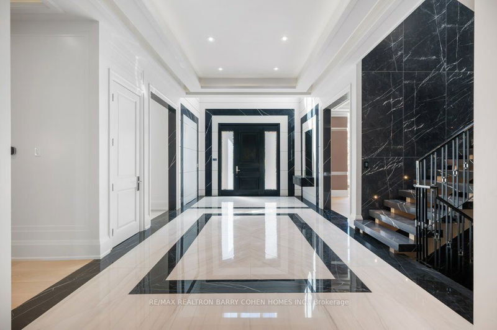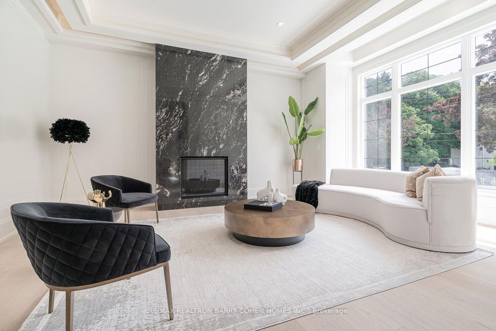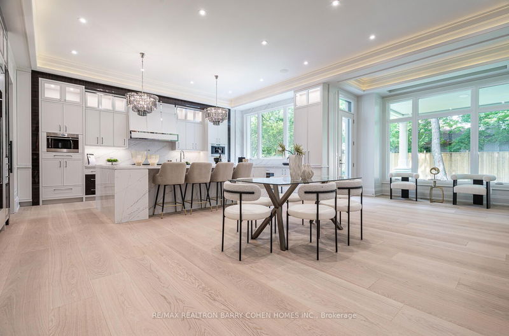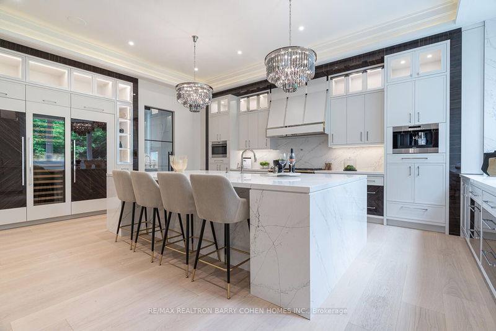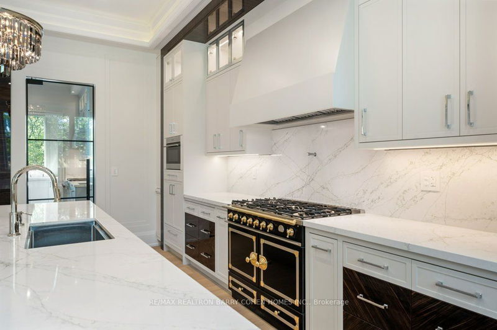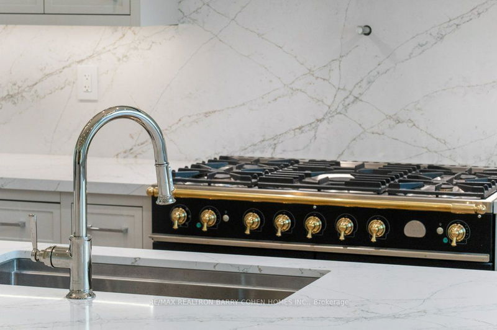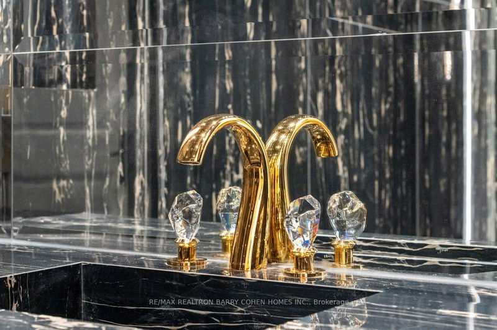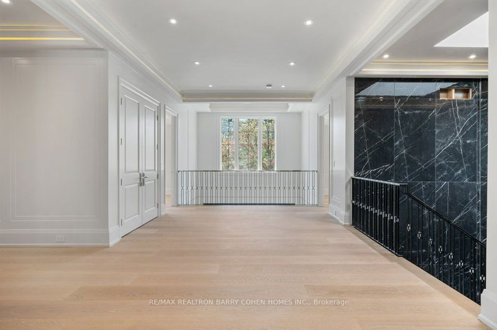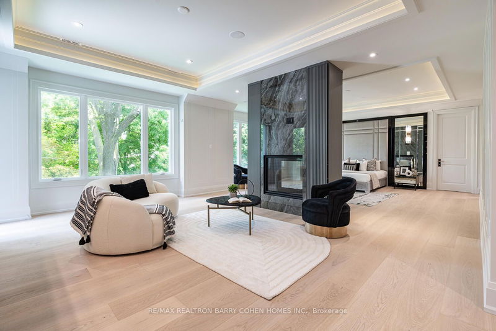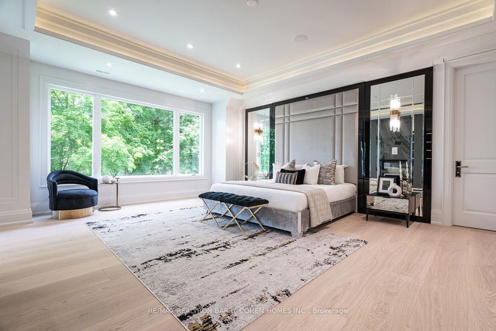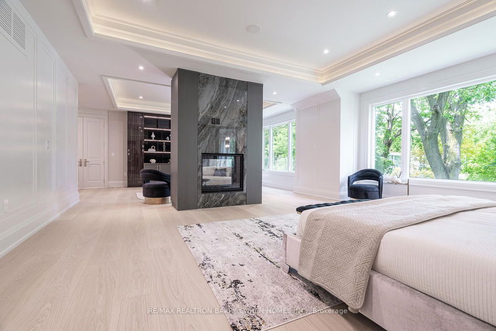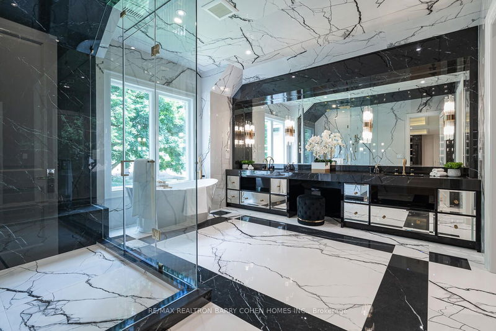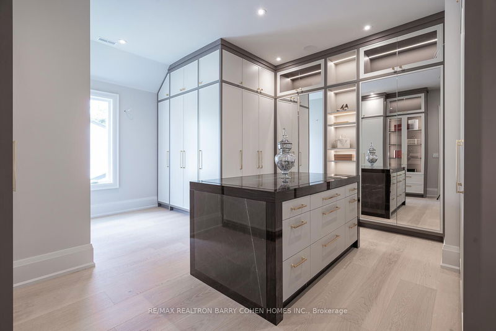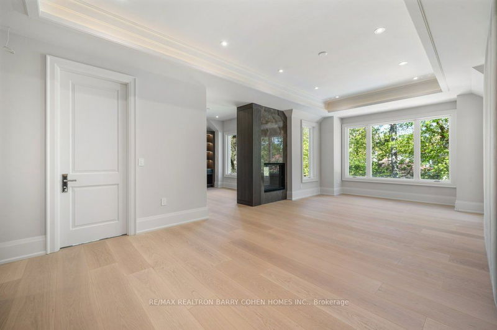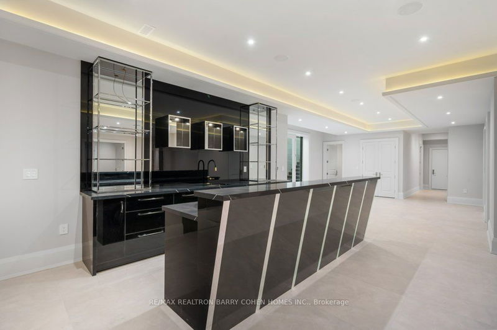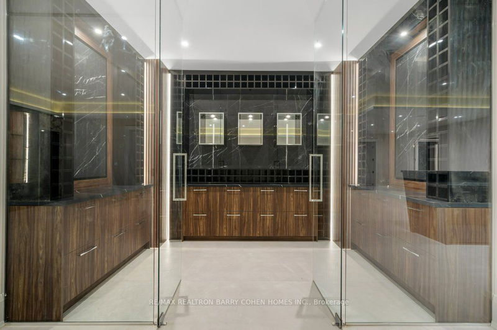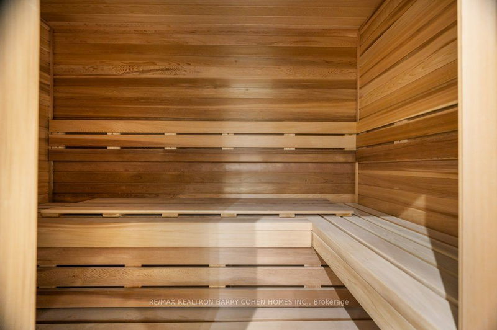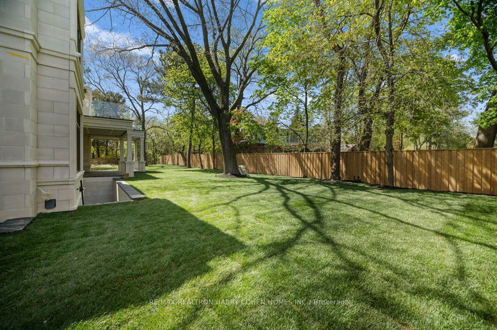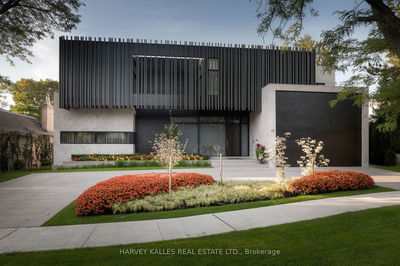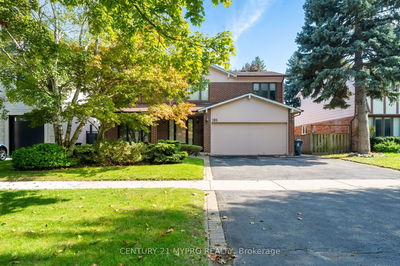An Extraordinary New Architectural Marvel By Nazem + Rose Design, Meticulously Crafted By Castle Rock Homes. This Luxurious Residence, Situated In The Prestigious Bridle Path Neighborhood, Features A Gated Entry And Is Nestled On A Tremendous Pie-Shaped Lot Boasting 165 Feet Of Width. Offering 8,300 Square Feet Of Living Space, Showcasing A Stunning Limestone Exterior, Simulated Slate Roof, Leaded Copper Eaves Troughs, And A Heated Driveway Leading To A 5-Car Garage With A Car Elevator. A Chef-Inspired Dream Kitchen That Opens To A Family Room With A Soaring 22-Foot Ceiling And Walk-Out Access To A Stone Coppola With A Fireplace. The Main Floor Also Includes A Library With Its Own Ensuite, A Main Floor In-Law Suite, And A Mudroom With Service Entry. The Primary Bedroom Retreat Features A Private Terrace, While The Walk-Out Basement Leads To A Private Backyard. This Residence Is Appointed With The Finest Luxuries, Including Heated Floors Throughout, 10.5-Inch White Oak Hardwood Floors, Six Fireplaces, An Elevator, And State-Of-The-Art Smart House Technology With Control4 Home Automation And Visual Security. The Outstanding Lower Level Adds An Additional 4,000 Square Feet Of Space, Complete With Heated Floors, A Recreation Room, Wet Bar, Walk-In Wine Cellar, Home Theater With Paneling, Nanny Suite, Exercise Room, Sauna, And More. This Property Is A True Architectural Gem, Offering The Finest Luxuries And Modern Conveniences For A Sophisticated And Comfortable Lifestyle. Dont Miss The Opportunity To Own This Remarkable Home In One Of The Most Prestigious Neighborhoods.
详情
- 上市时间: Tuesday, July 23, 2024
- 城市: Toronto
- 社区: Bridle Path-Sunnybrook-York Mills
- Major Intersection: York Mills/Bayview
- 详细地址: 35 Wilket Road, Toronto, M2L 1N9, Ontario, Canada
- 挂盘公司: Re/Max Realtron Barry Cohen Homes Inc. - Disclaimer: The information contained in this listing has not been verified by Re/Max Realtron Barry Cohen Homes Inc. and should be verified by the buyer.

