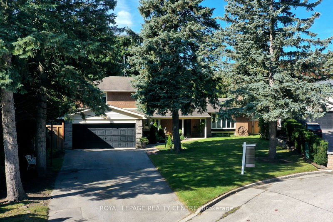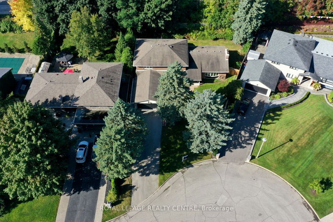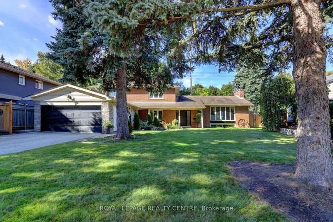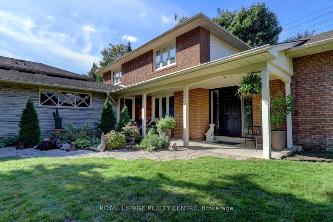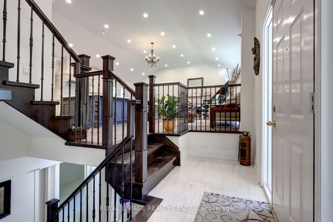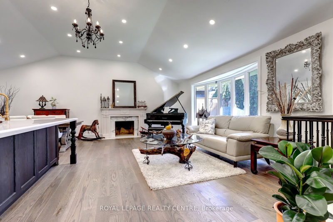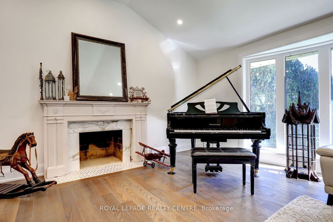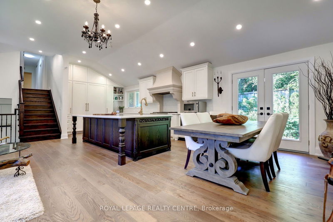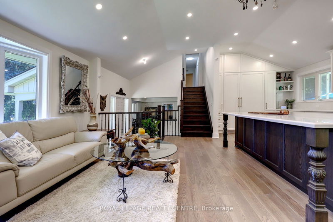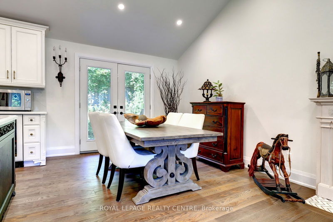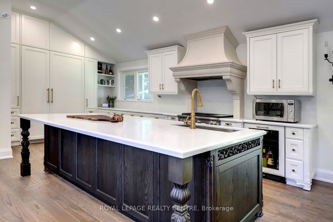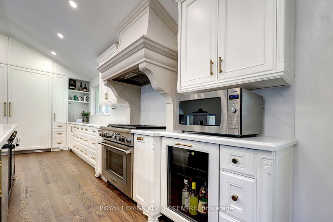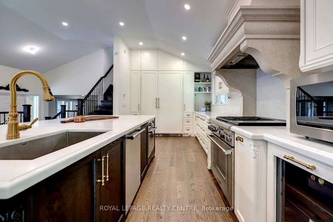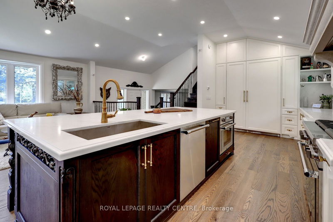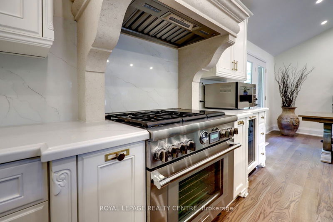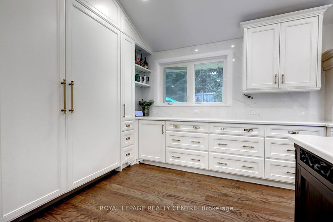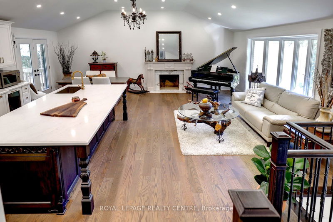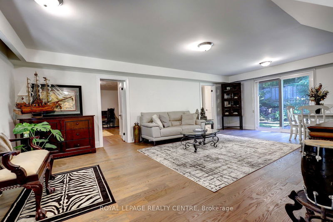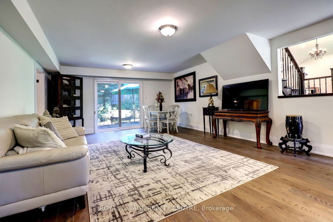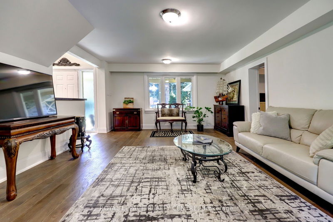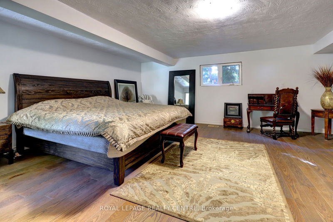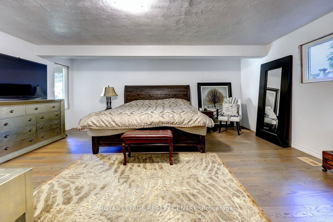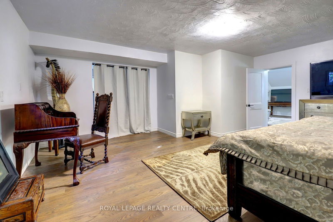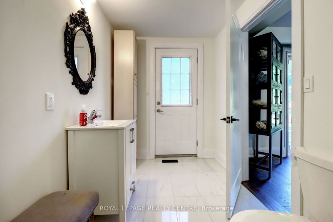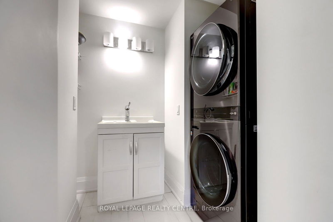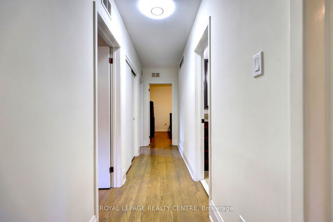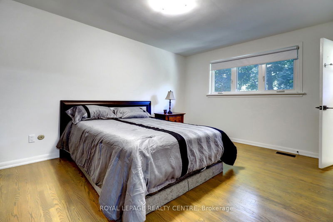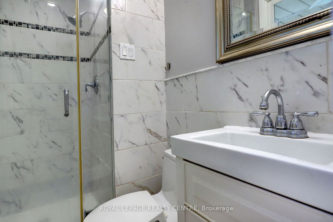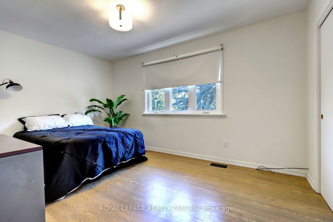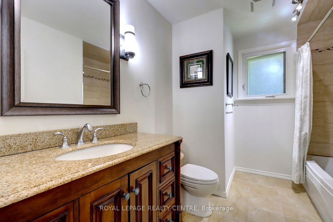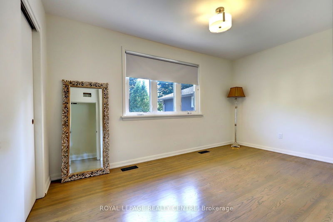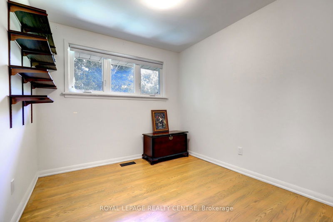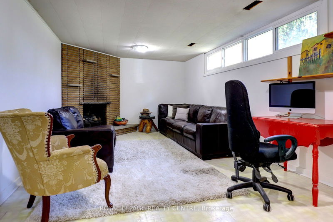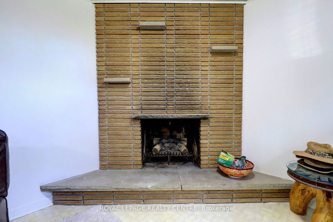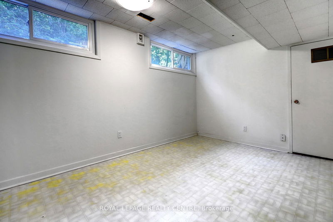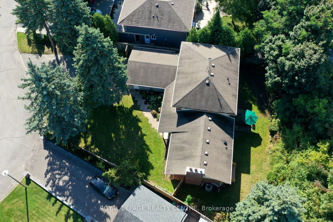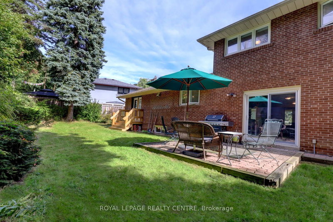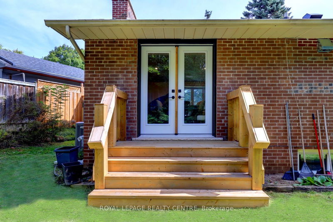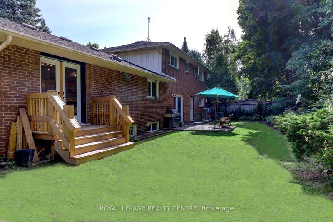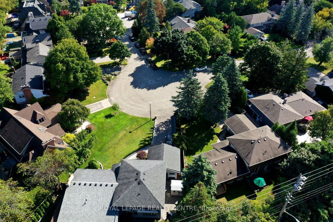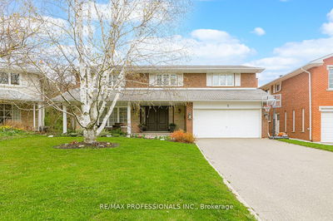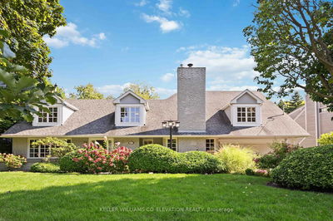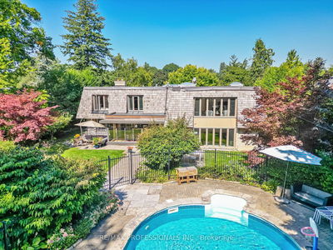Prestigious Edenbridge Humber Valley Neighbourhood 5 Bedroom Home Nestled On A Beautiful Court! Fantastic Oversized 4 Level Sidesplit With Over $350K Spent In Modern Renovations. New State Of The Art Gourmet Kitchen With Designer Cabinetry, Huge Island, Unique Artistic Hood, Built-In Top Of The Line Thermadoor Appliances, Huge Quartz Countertops And Island. Open Concept Very Bright Living And Dining Rooms With Cathedral Ceilings. 5 Bedrooms - With 2 Primary Bedrooms And 3+ Bathrooms (1 Roughed In 5 Piece). Ground Level Contains A Gorgeous Family Room With Walk-Out To Patio, 2nd Primary Bedroom (With Huge Roughed-In 5 Piece Bath For Pre Standing Bath And Shower) and 2 Piece New Bath With Laundry Area. The Finished Basement Consists Of 2 Huge Rooms With Fireplace And Windows. Ideal Home With Possible In-Law Suite. Large Pie Shaped Private Lot Secluded Backyard With Mature Greenery And Private Gate That Provides Direct Access To Public Transit. Fantastic Location Close To All Amenities Including Public Transit (TTC And Subway), James Gardens, Shops, Great Schools And More!
详情
- 上市时间: Thursday, September 26, 2024
- 3D看房: View Virtual Tour for 8 Bell Royal Court
- 城市: Toronto
- 社区: Edenbridge-Humber Valley
- 交叉路口: Royal York/Edenbridge
- 详细地址: 8 Bell Royal Court, Toronto, M9A 4G6, Ontario, Canada
- 客厅: Open Concept, Hardwood Floor, Bow Window
- 厨房: Modern Kitchen, Open Concept, Hardwood Floor
- 家庭房: Hardwood Floor, W/O To Patio
- 挂盘公司: Royal Lepage Realty Centre - Disclaimer: The information contained in this listing has not been verified by Royal Lepage Realty Centre and should be verified by the buyer.

