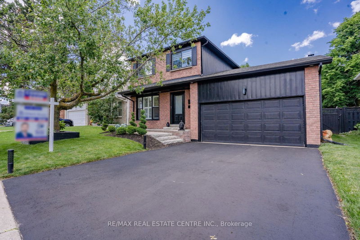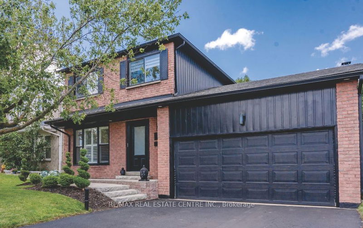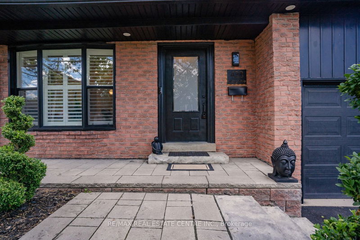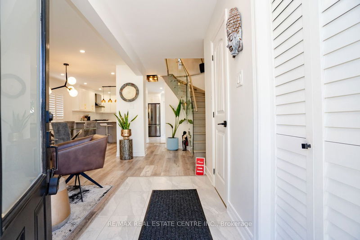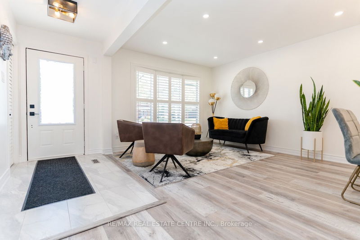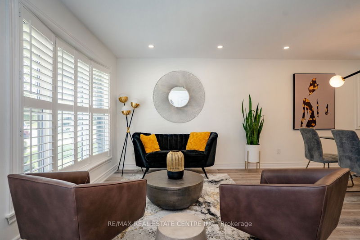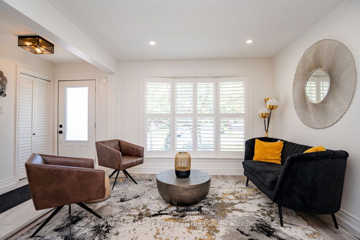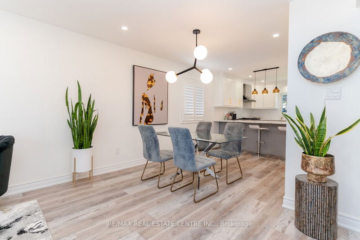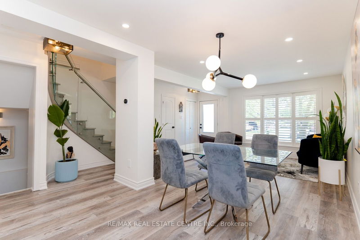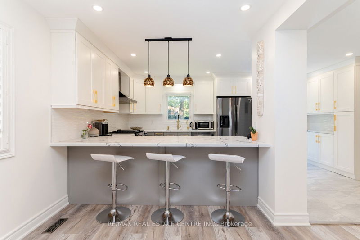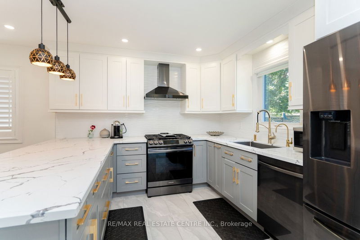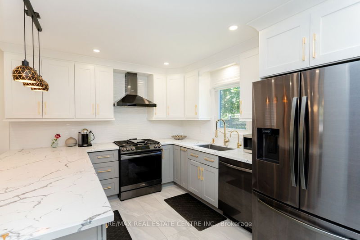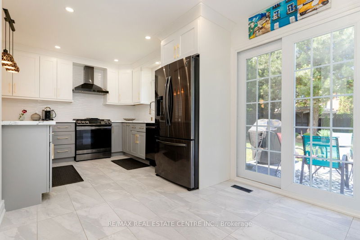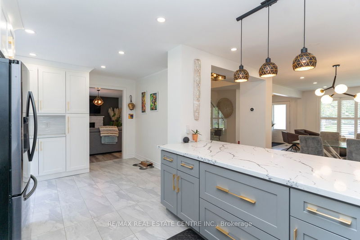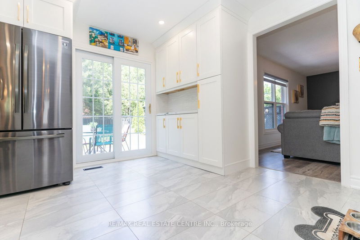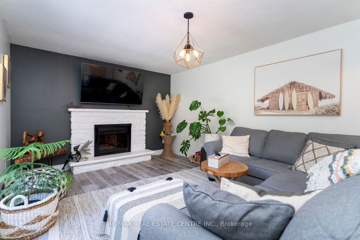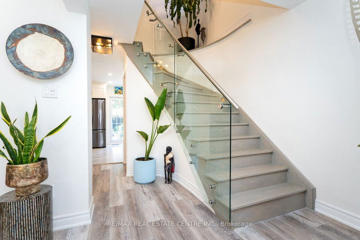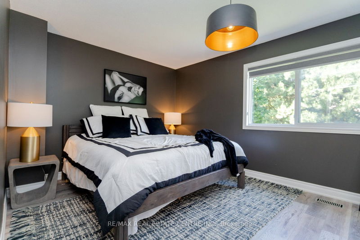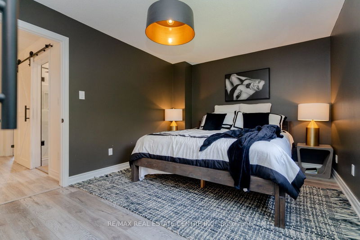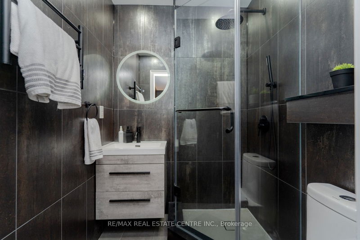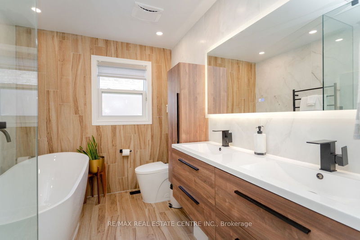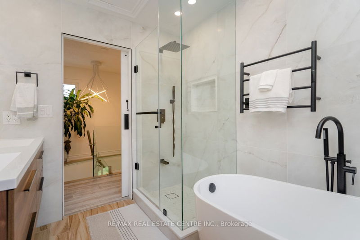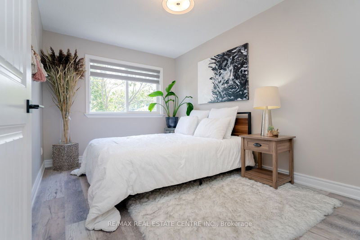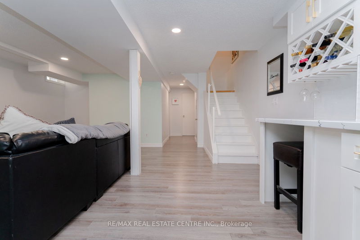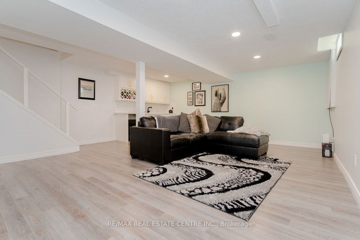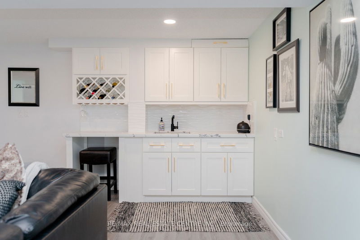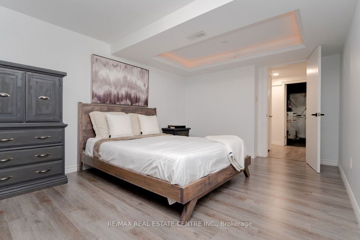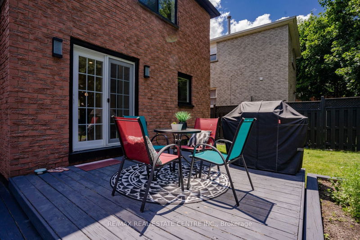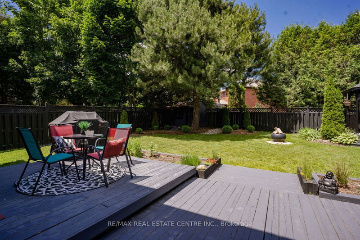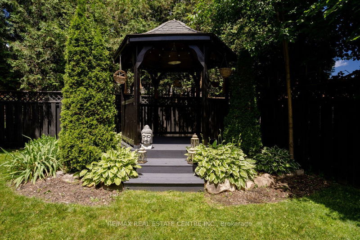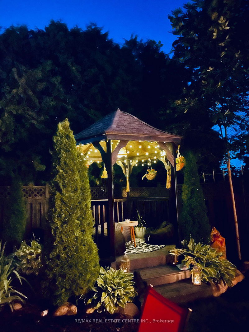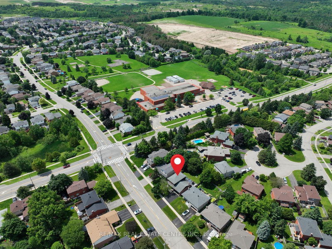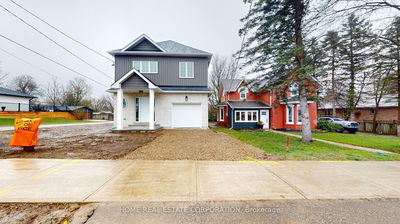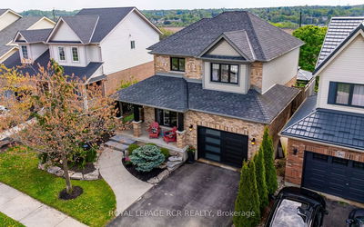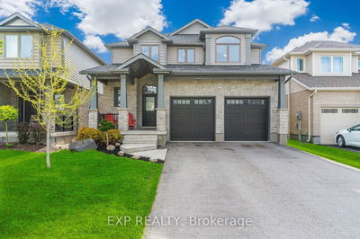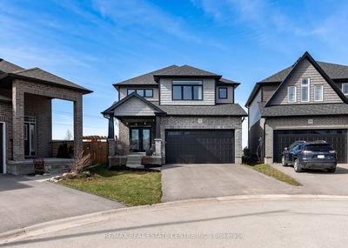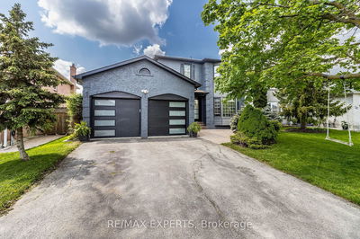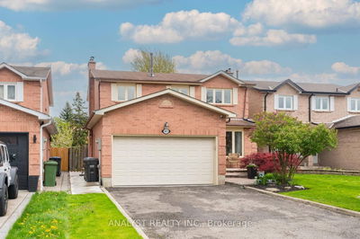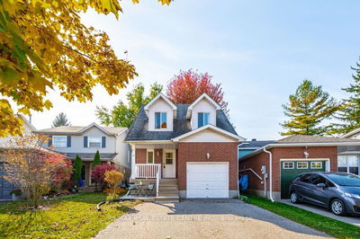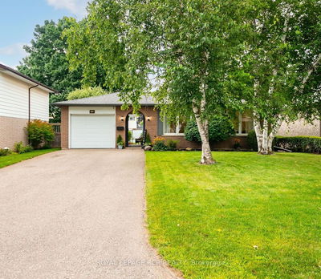Welcome to this Gorgeous 3 +1 Bedroom plus 3 Bath Home in the Charming Town of Orangeville. Instant Curb Appeal with Aesthetically-Pleasing Stone Front Porch, Black Accents, Exterior Lighting & Landscaping. Bright Open Concept Main Floor Living with Dramatic Lighting, Luxury Plank Vinyl Floors & Lg Bowed Window to the Front. This Fully Renovated Space is Absolutely Stunning with it's Feature Glass & Chrome Stairway to 2nd Level & High End Finishes. Modern Kitchen w/ Brkfst Bar, Black SS Appliances, 5 Burner Gas Range, Quartz Counters, Wave Backsplash, Gold Finish Accents & Plenty of Storage in the New Tall White Cabinetry Throughout. Great Entertaining Space w/ Complete View from Kitchen, Dining & Living Area. Separate Tranquil Family Rm w/ Lg Picture Window to the Back Garden & Cozy Fire Place. 2nd Floor Retreat w/ 3 Large & Bright Bedrooms All Carpet Free. Primary Bed w/ 3pc Modern Tiled Ensuite & Walk In Closet. Main 5pc Bath is Absolute Dream w/ Stylish Scandinavian Design w/ Black Accents, Modern Light Up Mirror, Double Sink Floating Vanity, Lg Soaker Tub, Walk In Glass Shower & Heated Towel Racks. Lower Level Rec. Room w/ Quartz Counter Wet Bar w/ Wine Rack and Plenty of Space to Unwind & Relax. 2 Hallway Closets & Large 4th Bedroom w/ Wall Closet. Sep. Lg Laundry, Utility Rm w/ Sink w/ Vanity, Shelving & Extra Storage Space. Sliding Glass Doors from Kitchen to a Fully Fenced Backyard Oasis & Private Retreat. Truly a Place to De-Stress & Rejuvenate from Work w/ Family & Friends. Lg Mature Trees, Landscaping, Perennial Gardens, Quaint Corner Gazebo & Fire Pit. Tiered BBQ Deck w/ Gas Connection, Built In Flower Beds & Walkway to Side Gate. Definitely a Rare Gem with No Neighbor's Directly Behind. A Must See Extraordinary Home & Property!
详情
- 上市时间: Tuesday, June 25, 2024
- 3D看房: View Virtual Tour for 433 College Avenue
- 城市: Orangeville
- 社区: Orangeville
- 交叉路口: Blind Line And College Avenue
- 详细地址: 433 College Avenue, Orangeville, L9W 4H4, Ontario, Canada
- 厨房: Breakfast Bar, Quartz Counter, W/O To Deck
- 客厅: Open Concept, Bow Window, California Shutters
- 家庭房: Fireplace, Large Window, Vinyl Floor
- 挂盘公司: Re/Max Real Estate Centre Inc. - Disclaimer: The information contained in this listing has not been verified by Re/Max Real Estate Centre Inc. and should be verified by the buyer.

