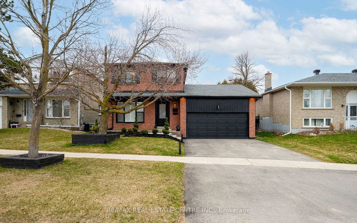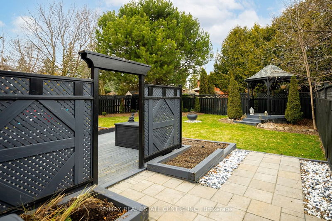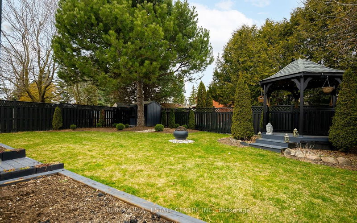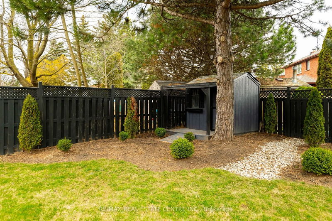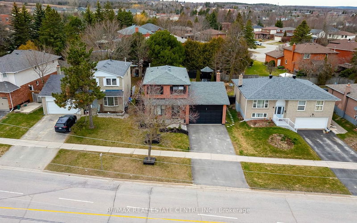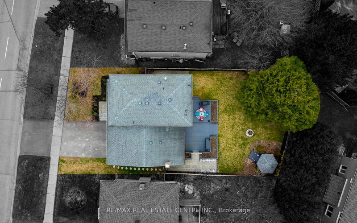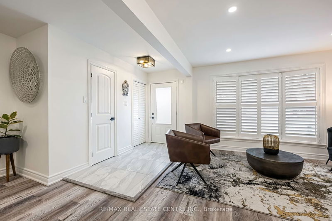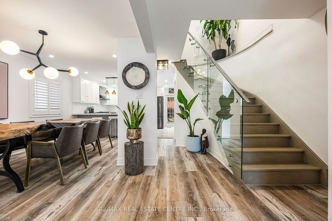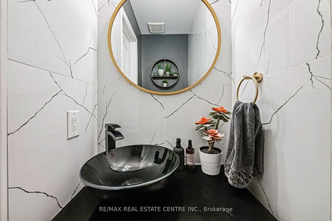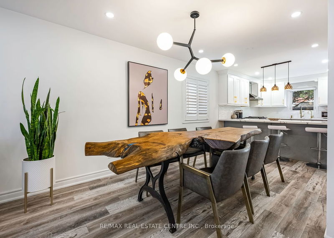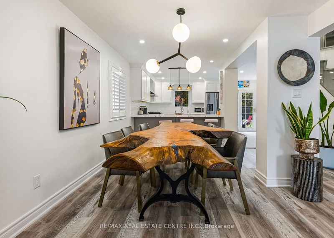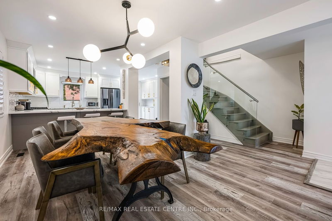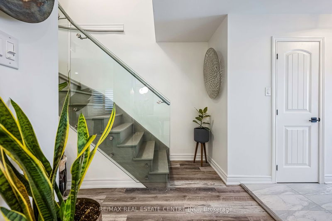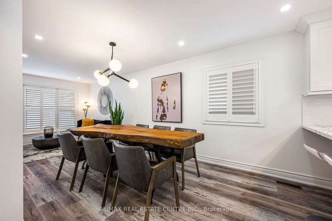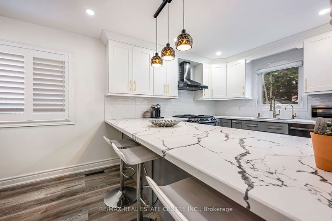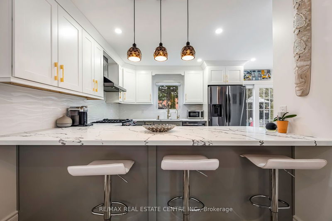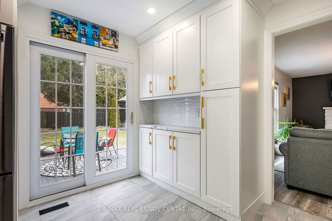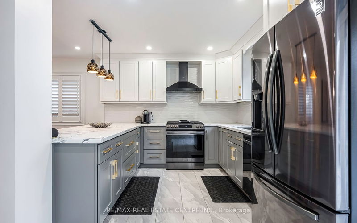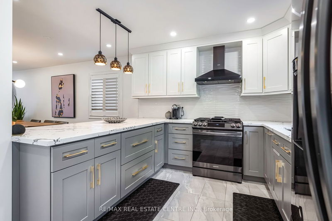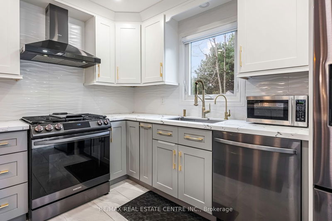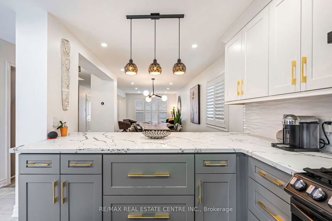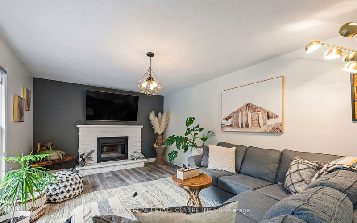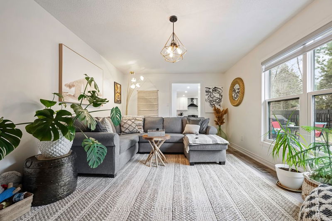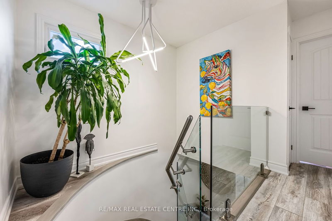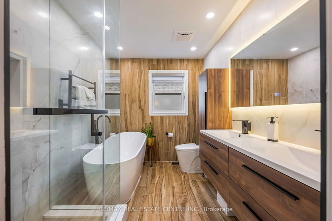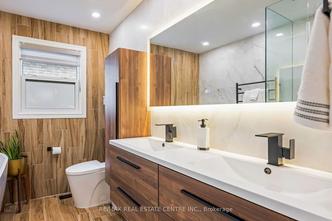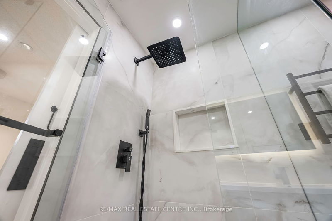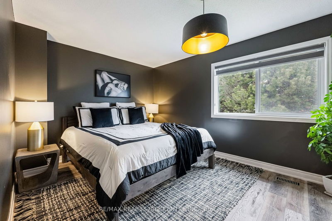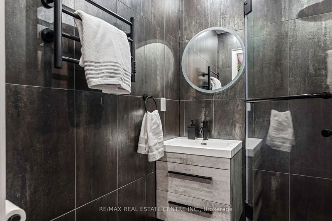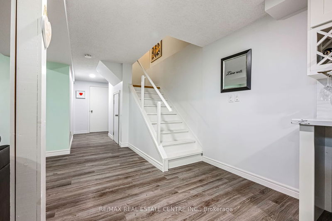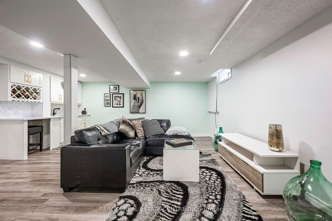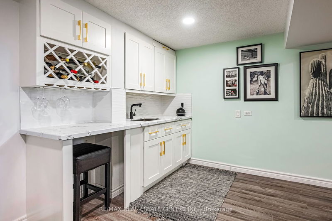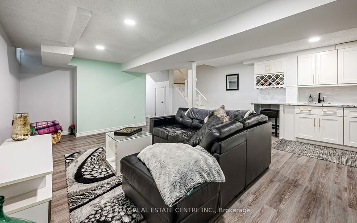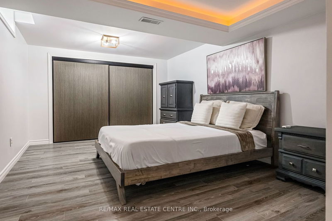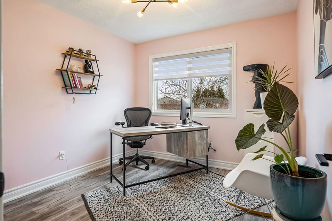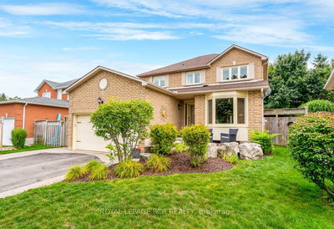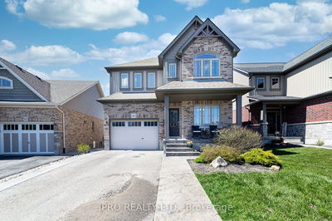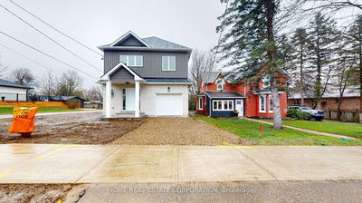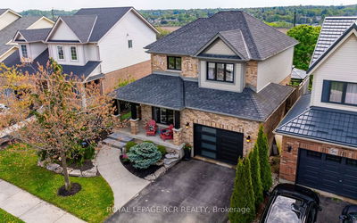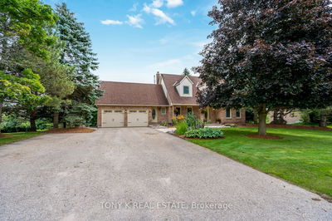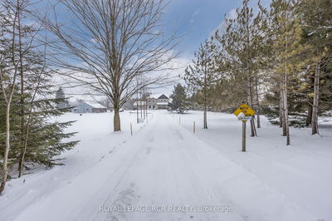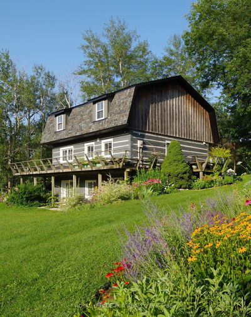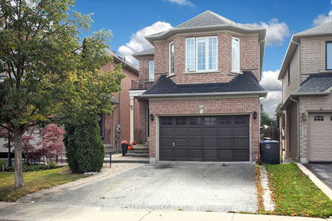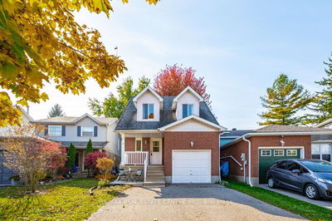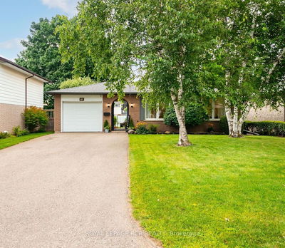Introducing An Exquisite Residence Nestled In The Heart Of Orangeville, Where Elegance And Functionality Harmonize Seamlessly. This Fully Renovated 3 + 1 Bedroom Home Presents A Perfect Blend Of Style And Comfort, Promising A Lifestyle Of Unparalleled Convenience. Located Within Walking Distance To Schools, Shopping Destinations, Picturesque Parks, And The Vibrant Downtown Core, Offering The Ultimate In Urban Living. Step Inside To Discover Luxurious Finishes That Will Leave You Breathless. The Modern Open-Concept Kitchen Is A Culinary Masterpiece, While (3) Updated Bathrooms, Including A Spa Inspired Main Bath, Elevate The Allure. Updated Flooring Throughout And A Striking Stairway Further Enhance The Ambiance. On The Main Floor, The Kitchen, Living Room, Dining Room, And Family Room Create An Inviting Space For Relaxation And Creating Family Memories. Upstairs, Three Bedrooms, Including A Primary Retreat With An En-Suite Bath, Offer Tranquility And Comfort. The Basement Is An Entertainment Haven, Boasting A Spacious Rec Room, A Stylish Bar, And An Additional Bedroom, Providing Endless Opportunities For Leisure And Hospitality. Outside, The Meticulously Landscaped Exterior And Private Backyard Beckon You To Unwind In Style And Privacy, With No Neighbors Directly Facing The Back Of The Property. Opportunities To Own A Home Of This Caliber Are Rare Don't Miss Out! Schedule Your Private Viewing Today And Make This Exceptional Property Your Own.
详情
- 上市时间: Wednesday, April 24, 2024
- 3D看房: View Virtual Tour for 433 College Avenue
- 城市: Orangeville
- 社区: Orangeville
- 交叉路口: Blind Line And College Avenue
- 详细地址: 433 College Avenue, Orangeville, L9W 4H4, Ontario, Canada
- 厨房: Stainless Steel Appl, Quartz Counter, W/O To Deck
- 客厅: O/Looks Dining, Open Concept, Large Window
- 家庭房: Fireplace, Large Window, Laminate
- 挂盘公司: Re/Max Real Estate Centre Inc. - Disclaimer: The information contained in this listing has not been verified by Re/Max Real Estate Centre Inc. and should be verified by the buyer.


